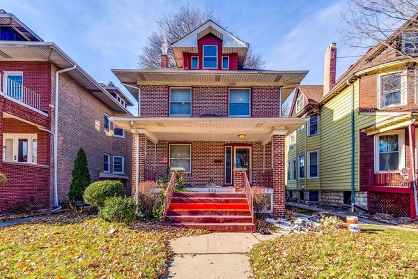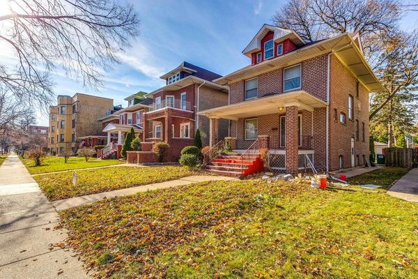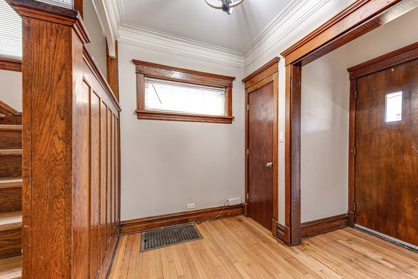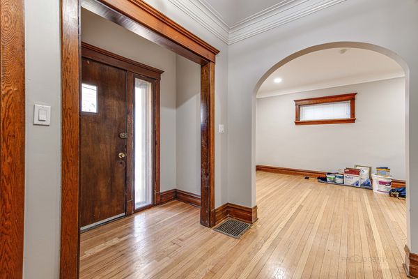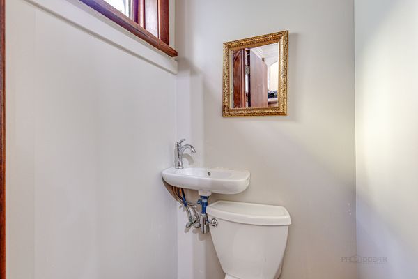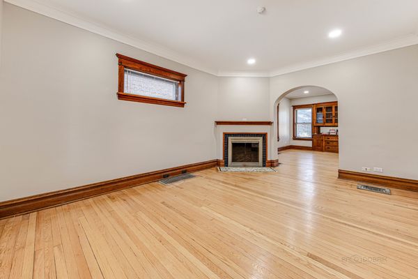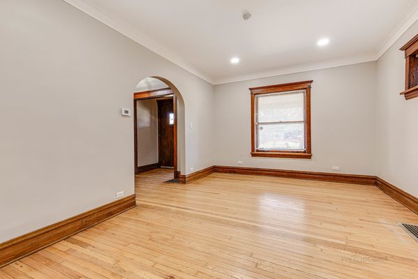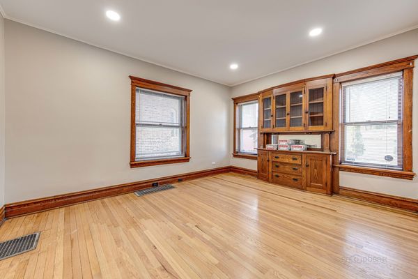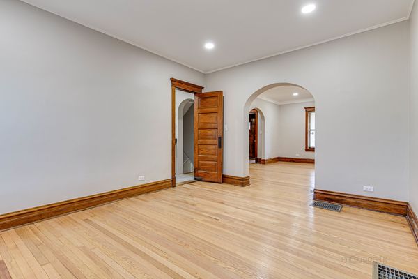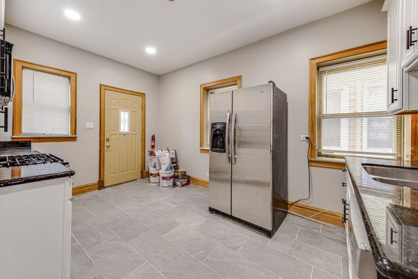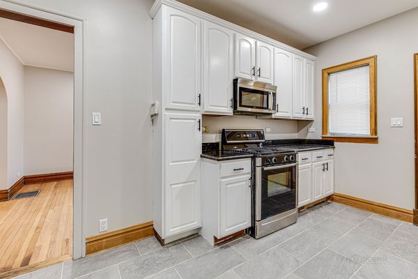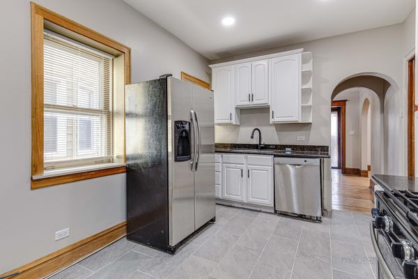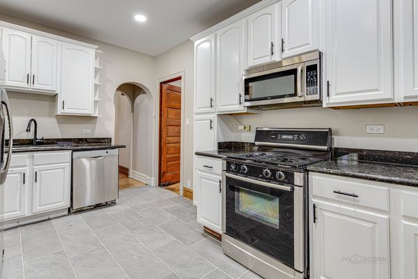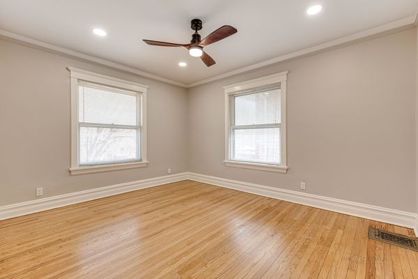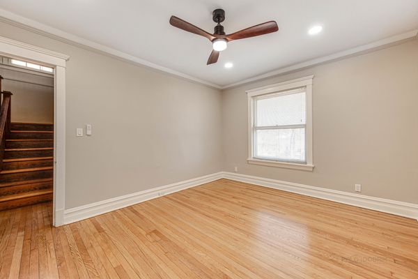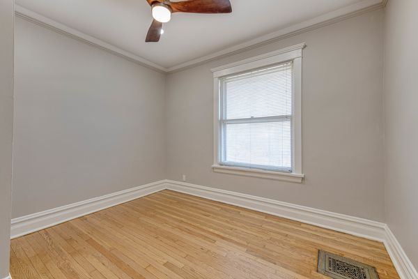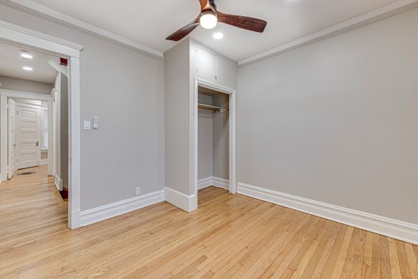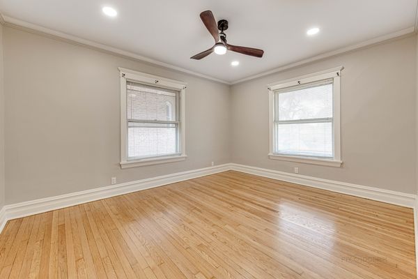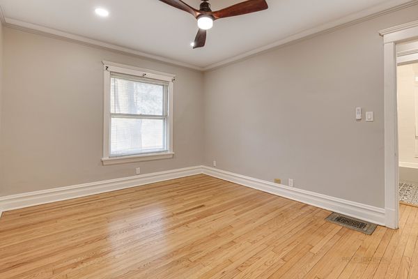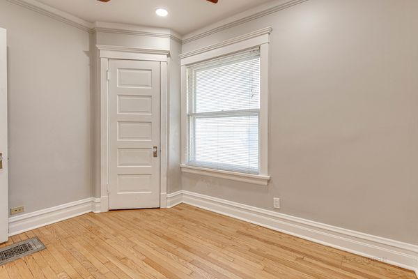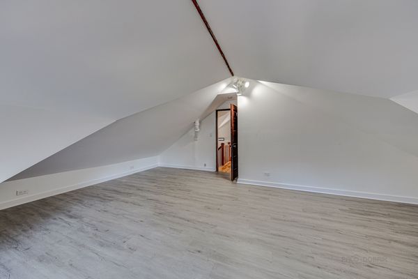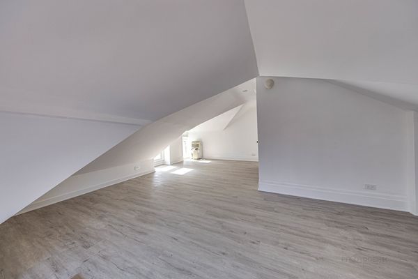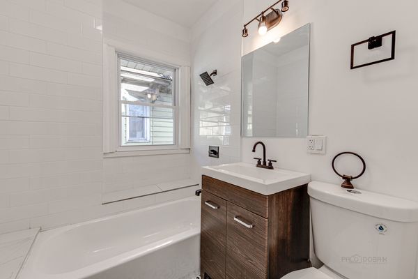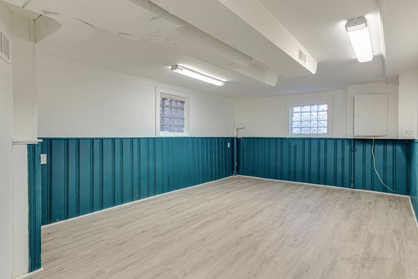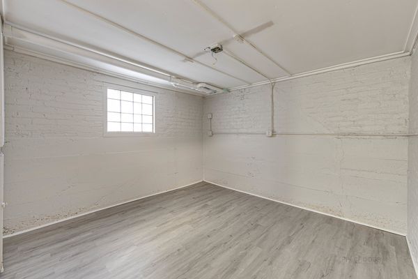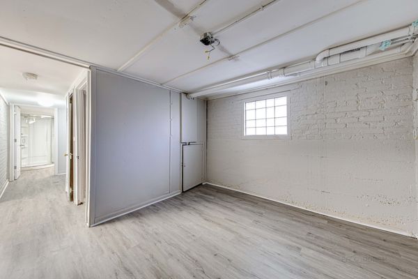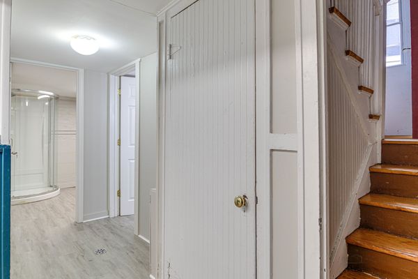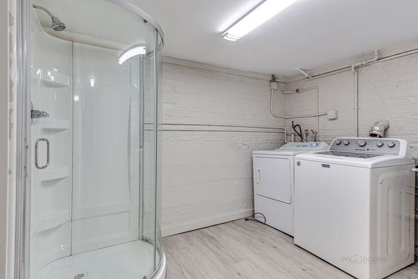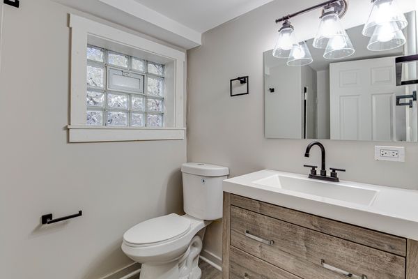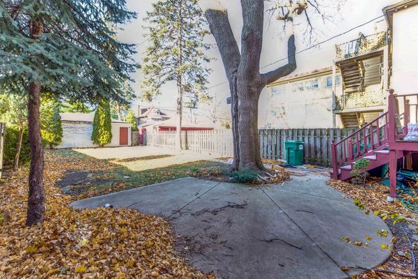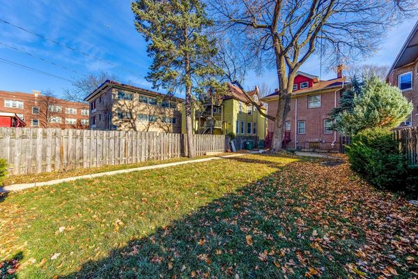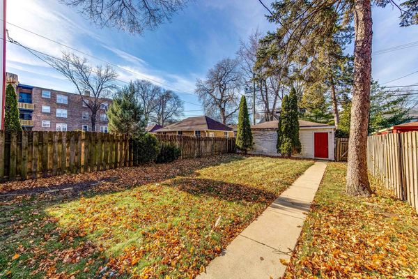226 N Austin Boulevard
Oak Park, IL
60302
About this home
Exceptional Opportunity in a Booming Market!** Dive into the market with confidence and secure an incredible deal with this beautifully updated 3-story home, priced to sell NOW! With homes in the area experiencing an increase, this gem stands out as a rare find, offering an unbeatable chance to gain instant equity in a shifting market. This meticulously maintained residence boasts 4 generously sized bedrooms on the first floor, each featuring ample closet space for all your storage needs. The heart of the home is its fully updated kitchen, equipped with an array of 42' cabinets and sleek stainless steel appliances, perfect for crafting gourmet meals. This home features 4 levels of finished living space for ALL of your needs. Each floor of the home includes a convenient bathroom, adding to the overall functionality and comfort of the space. The kitchen opens up to an expansive backyard, adorned with beautiful landscaping and leading to a spacious 3-car garage-a rare find in the area. Recent upgrades include a new efficiency furnace in the basement, which also houses several additional rooms, providing even more space to meet your needs. Location is everything, and this home does not disappoint. Situated within walking distance to the Green Line, Pete's Fresh Market, One Lake Brewing, Ridgeland Pool, a gymnastics center, and top-rated elementary, middle, and high schools, convenience is at your doorstep. Seize this opportunity to own a stunning piece of property with significant equity from the start. Act now and make this dream home yours!
