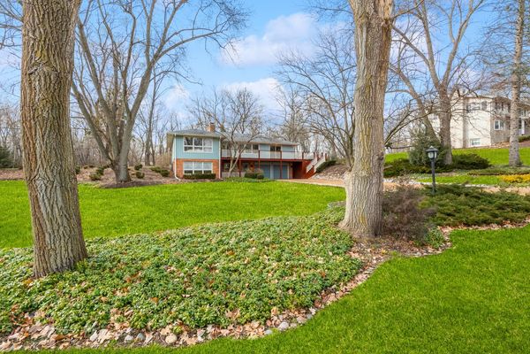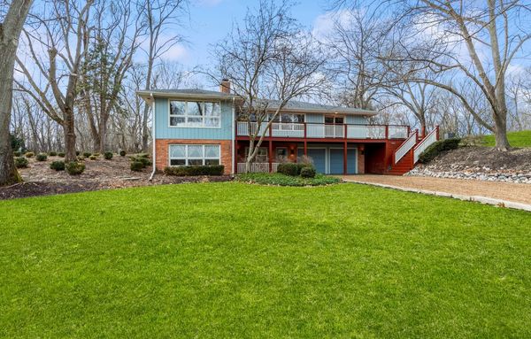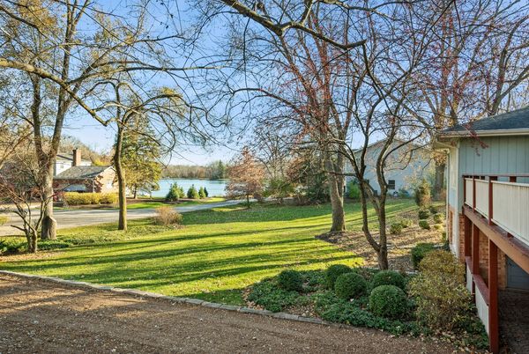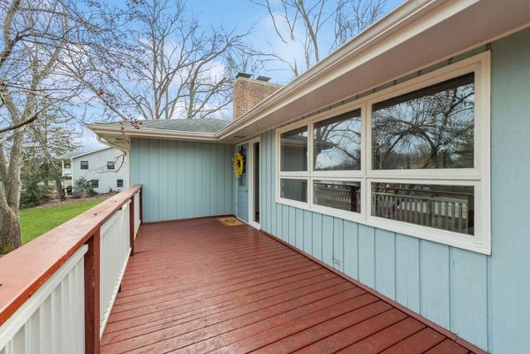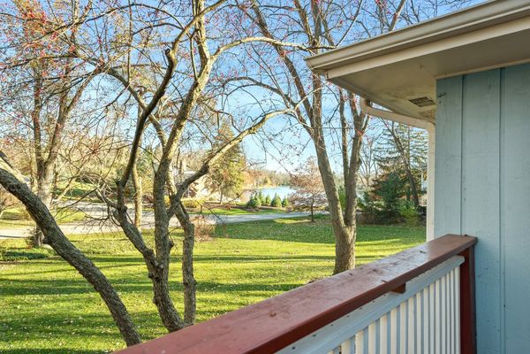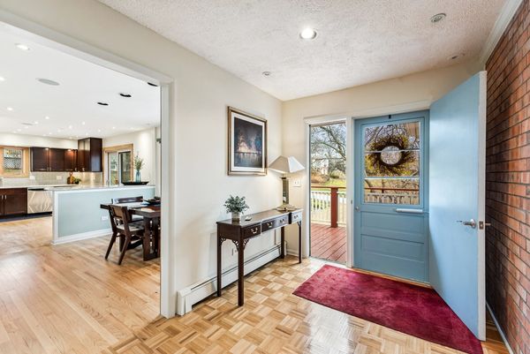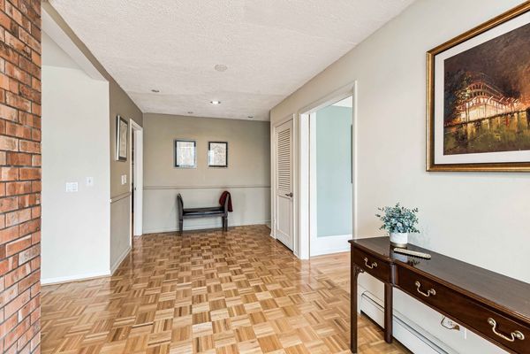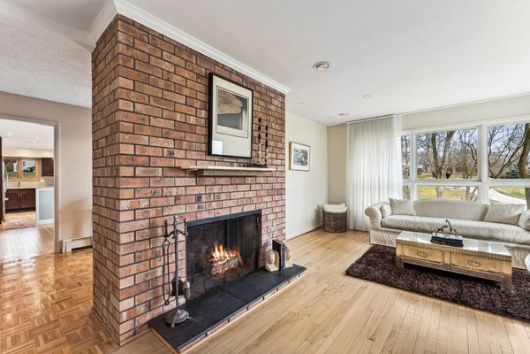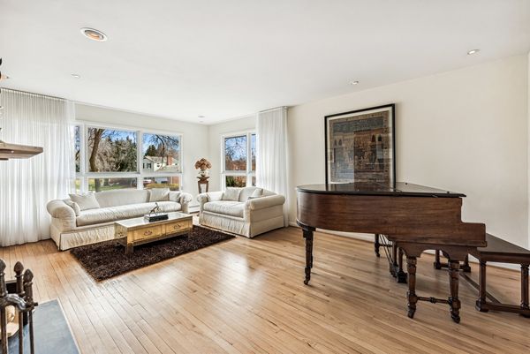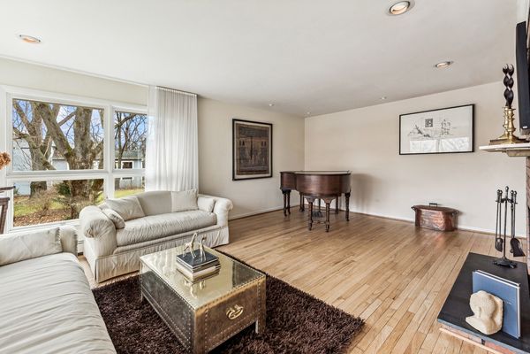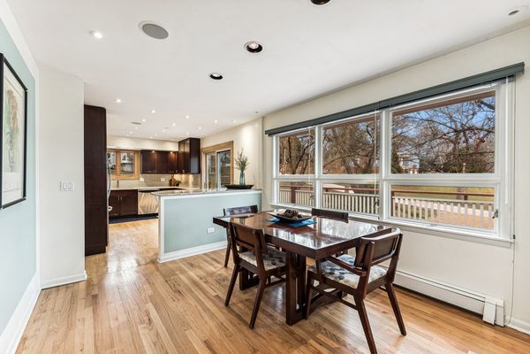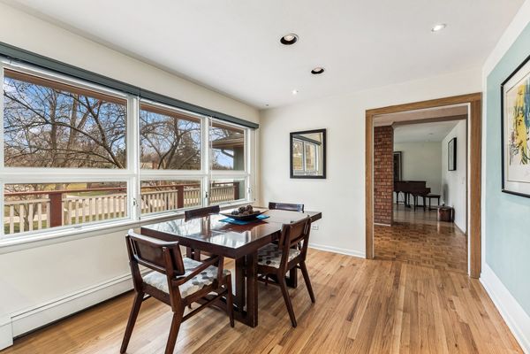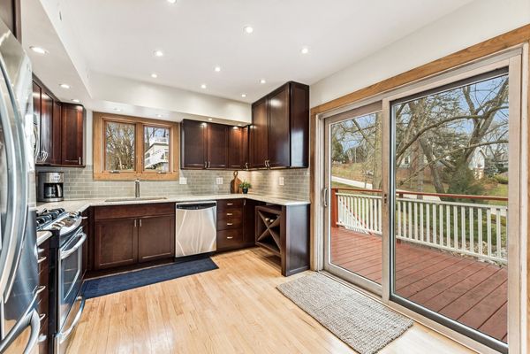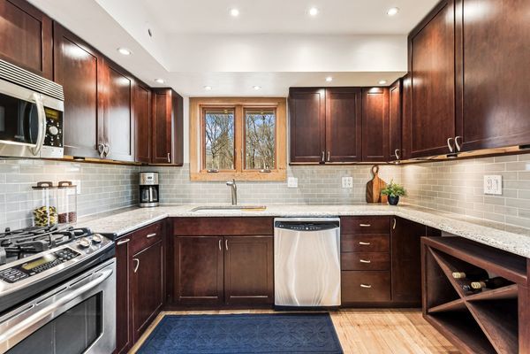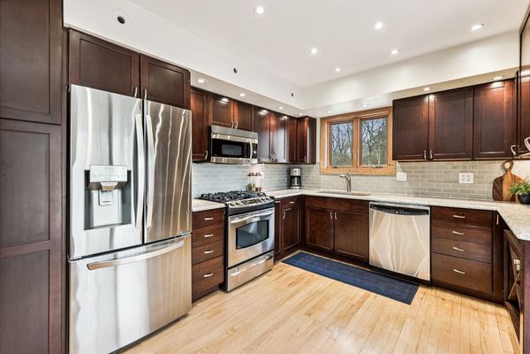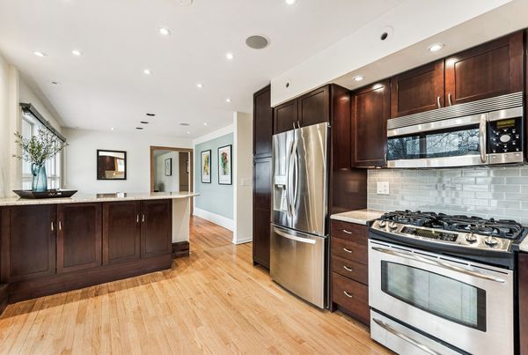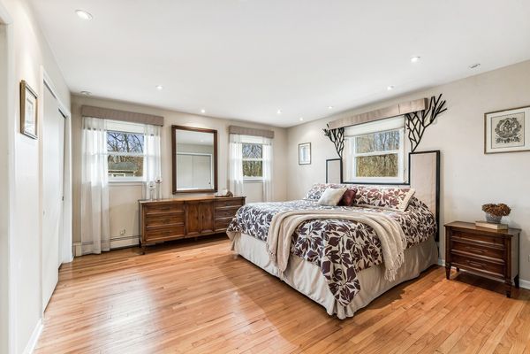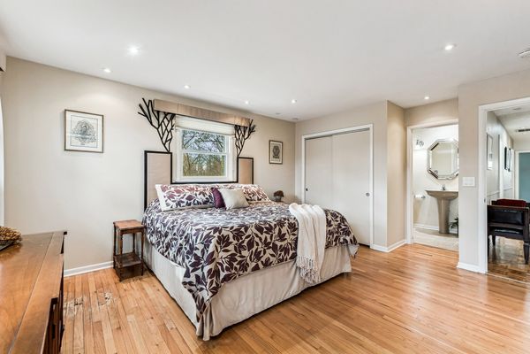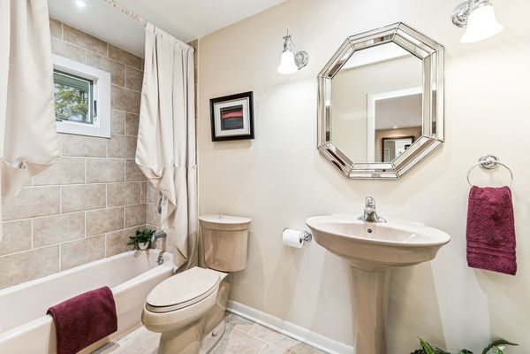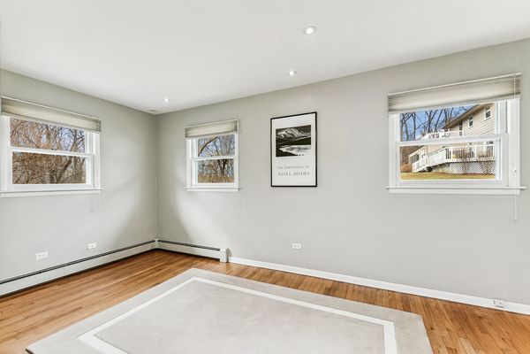226 Bays Place
Tower Lakes, IL
60010
About this home
Welcome to 226 Bays Place of Tower Lakes... An exceptional brick & cedar two story home offering a versatile layout with spacious rooms and custom touches throughout. Introductions begin in the foyer accented with rich hardwood floors and dimmable recessed lighting that continues throughout the home. The living room is light & bright featuring a cozy wood burning fireplace and serene lake views. Hardwoods lead into the dining room and updated kitchen equipped with stainless steel appliances, breakfast bar, granite counters and sleek tile backsplash. The Kitchen opens to an expansive deck leading out to the backyard. An updated guest bath and three bedrooms including the primary suite outfitted with his & her closets and full bath finish the main level. Radiant heat floors and a generous size family room greet you in the lower level showcasing a fabulous entertaining space with bar area and wood burning fireplace. A fourth bedroom with built-in dressers and desk provide a great office space or convenient in-law suite option. A full bath, large mud room with custom built-in cabinetry, laundry closet and second entrance with brick paver patio complete this very special home set back on .87 professionally landscaped acres. Enjoy all the community of Tower Lakes has to offer including tennis courts, walking paths, private community beach, fishing, parks & playgrounds. There's just so much to love about this home including beautiful renovations, updated heating and cooling systems and new whole house generator just to name a few! Welcome home.
