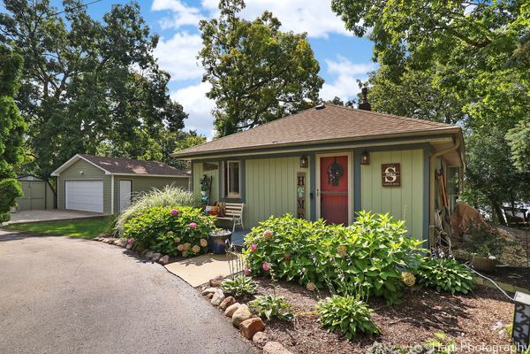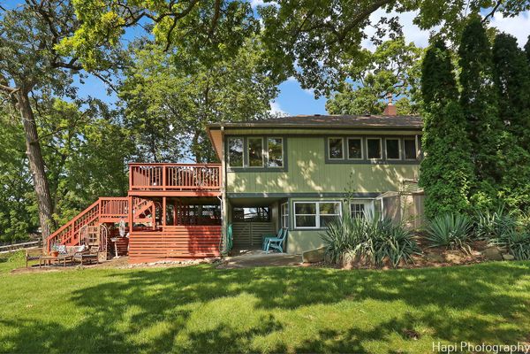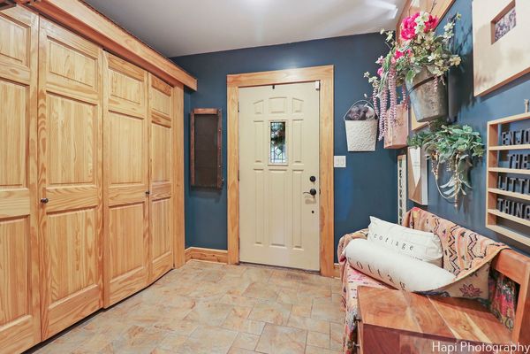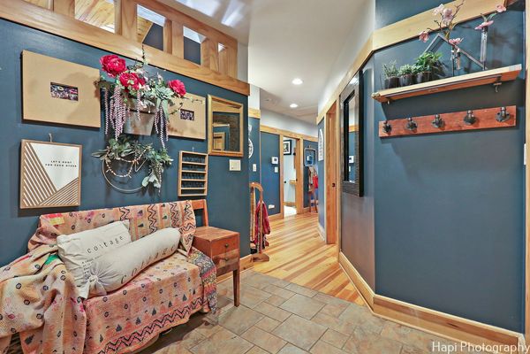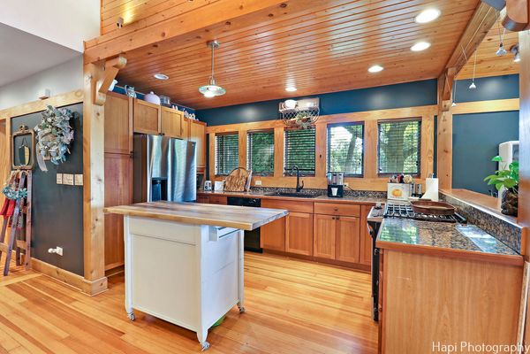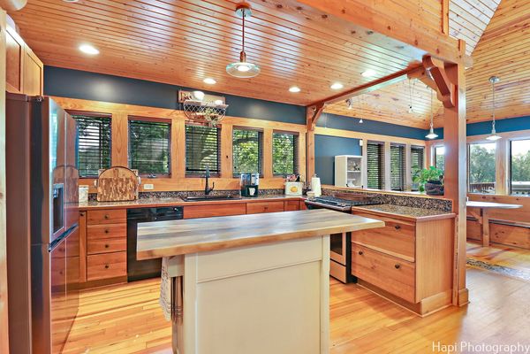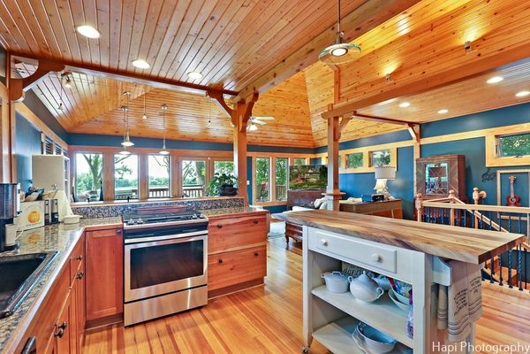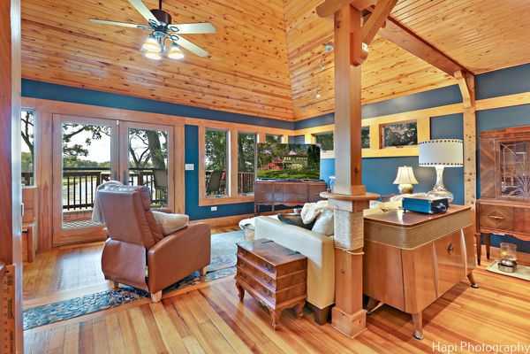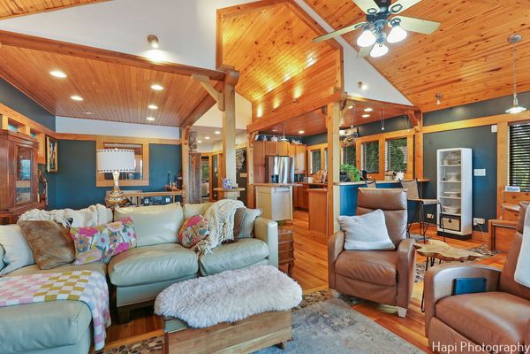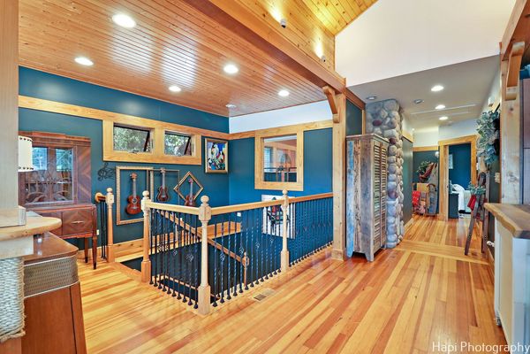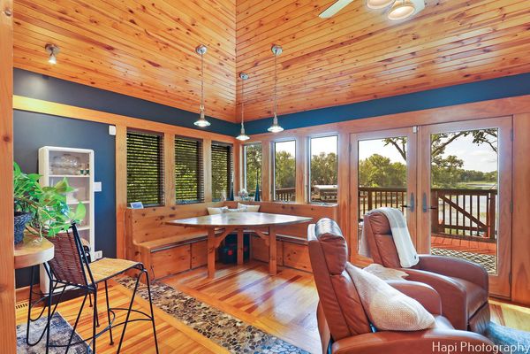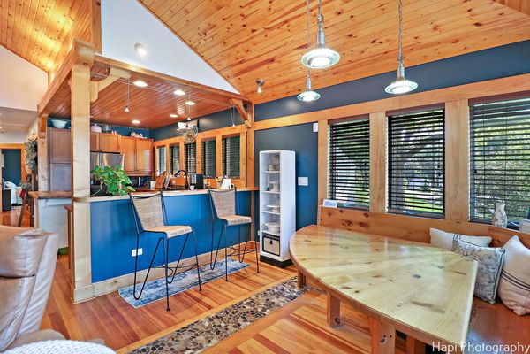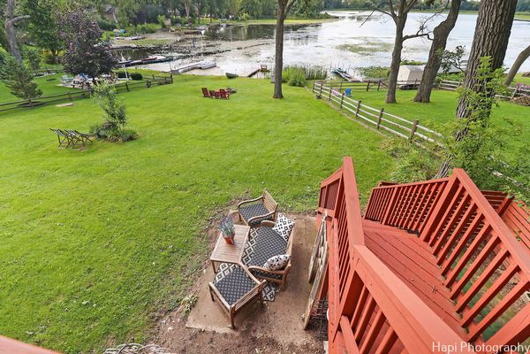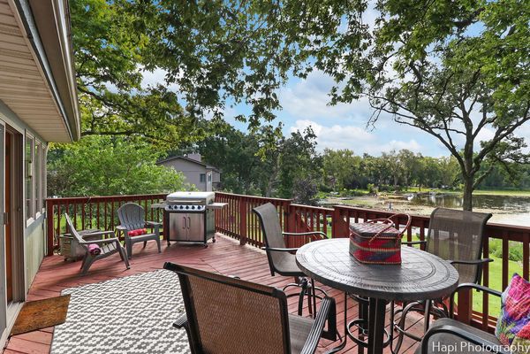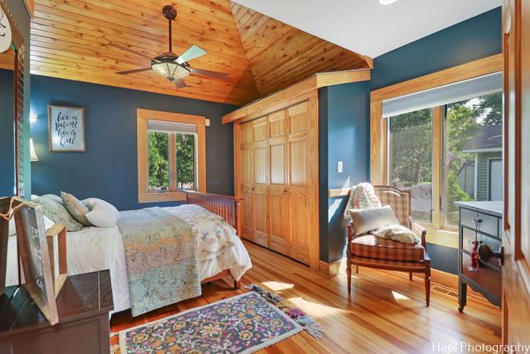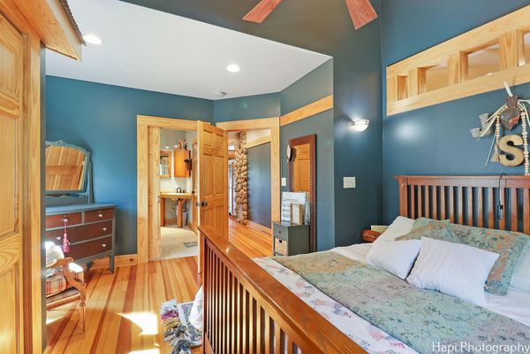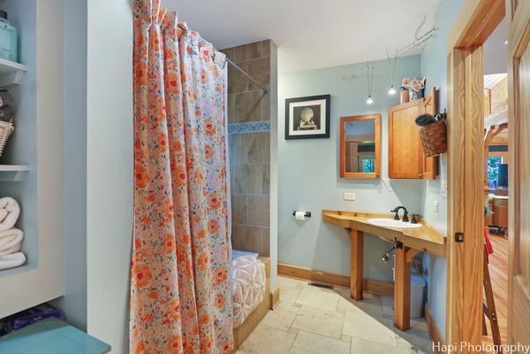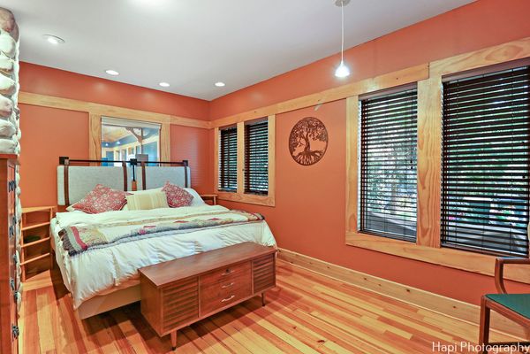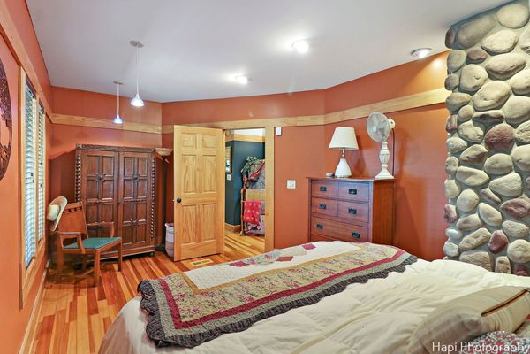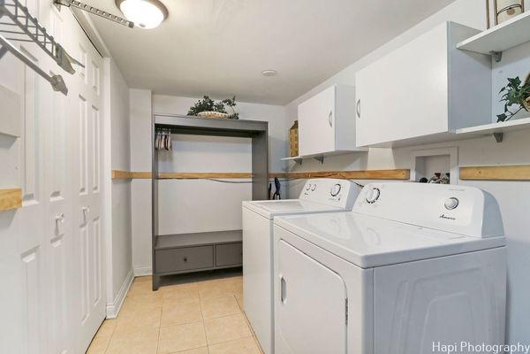22595 W Silver Lake Avenue
Antioch, IL
60002
About this home
**MULTIPLE OFFERS RECEIVED - HIGHEST AND BEST CALLED FOR BY NOON ON 8/27.** Have you ever dreamed about living on a lake? Or maybe having your very own lakefront weekend retreat? STOP DREAMING ABOUT IT AND CHECK THIS OUT! THIS COULD BE YOUR PERFECT SOLUTION! Breathtaking views of Little Silver Lake, one of the cleanest lakes in Lake County! Look at all that has been done in the past few years: new furnace and humidifier (2018), water heater (2018), new roof and new attic insulation (2022), gutter guards (2022), new pier (2019), new stove (2023), and new refrigerator (2024)! Enjoy the wildlife and sunset views from your private deck featuring an awesome southern exposure! The beautiful, professionally landscaped lot is almost 1/2 acre, and has a private fire pit; perfect for those cool autumn days ahead. Down by the lake you can enjoy 50' of frontage on your private pier! Only electric motors are allowed on Little Silver Lake, which helps keep the water sparkling clear, and keeps the neighborhood vibe of peace and tranquility. Located only one hour from Chicago, and less than that to Milwaukee! 1.5 miles from the Antioch Metra station and Antioch's quaint downtown! You can even take your golf cart into town! BUY IT NOW AND STILL HAVE TIME TO ENJOY THE LAKE THIS SEASON! WELCOME TO THE LAKE!
