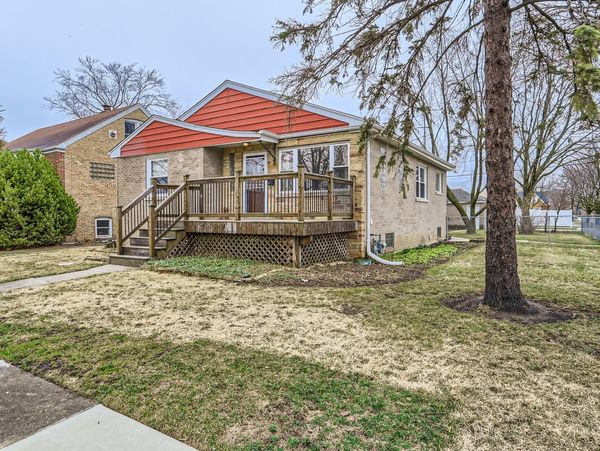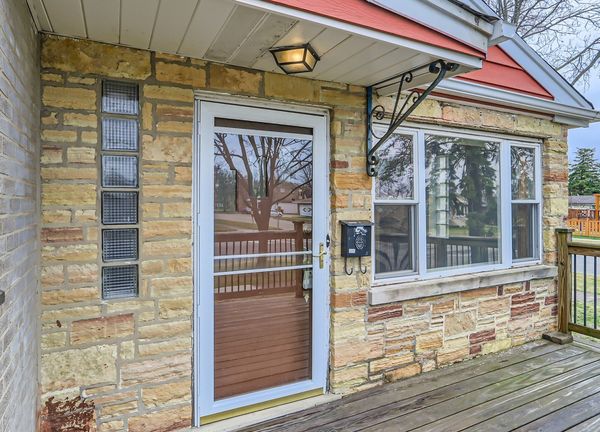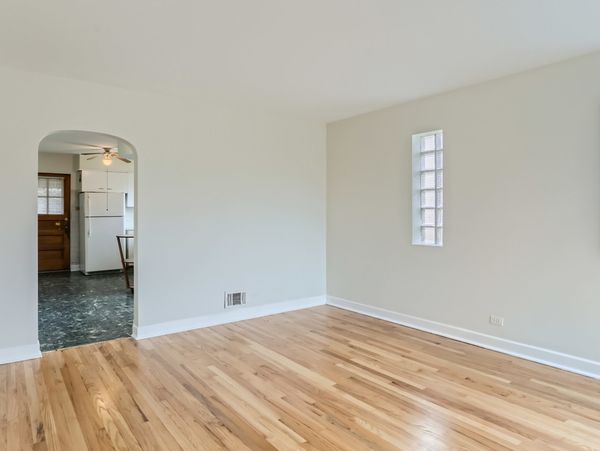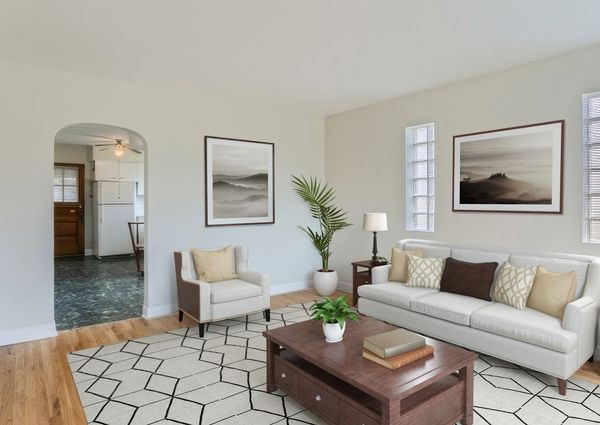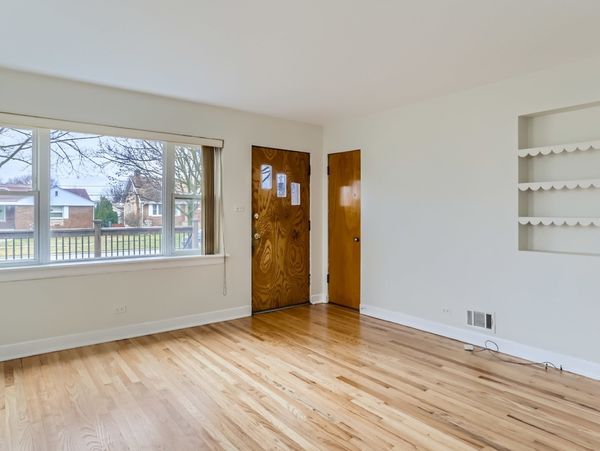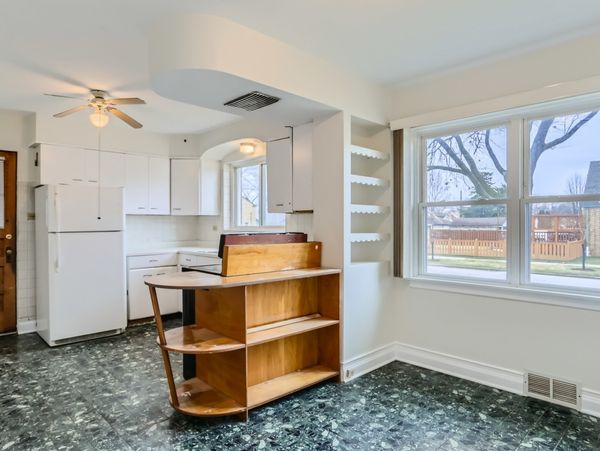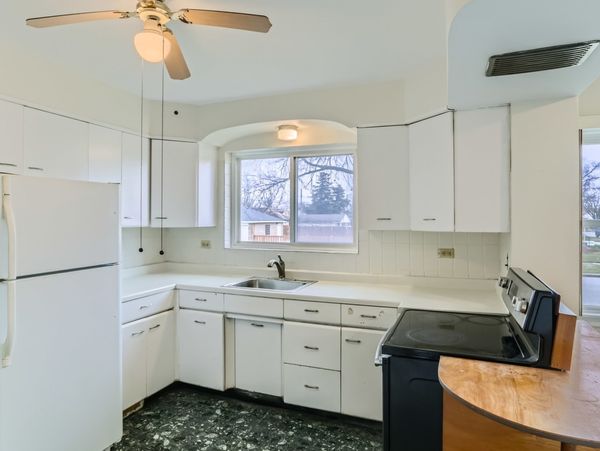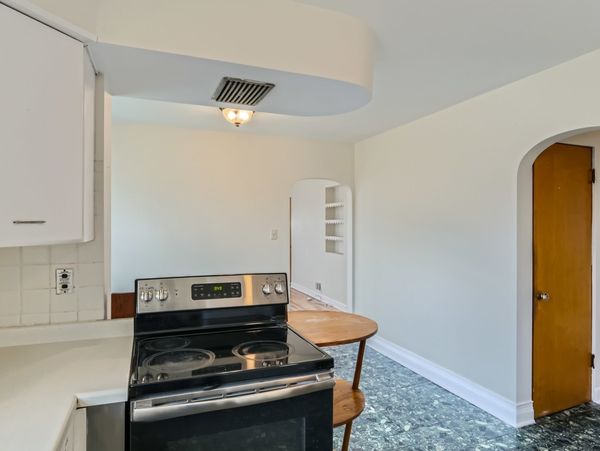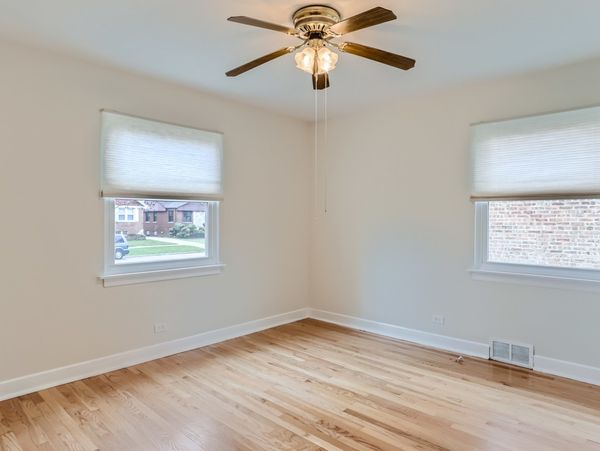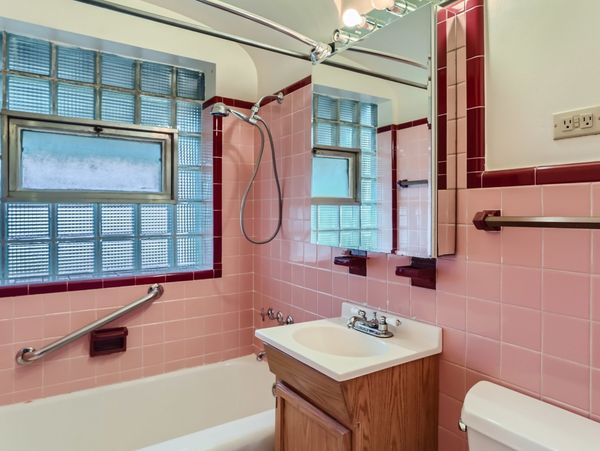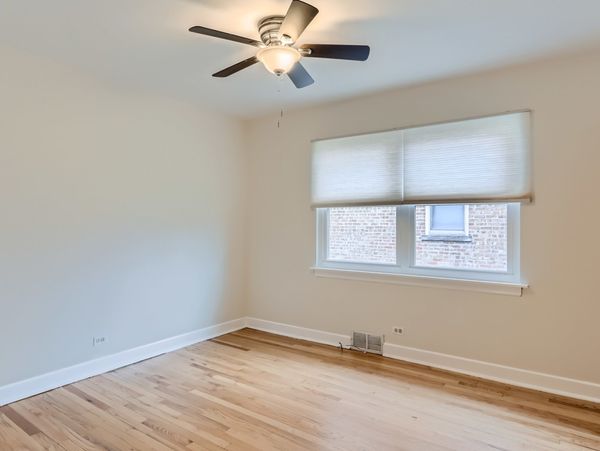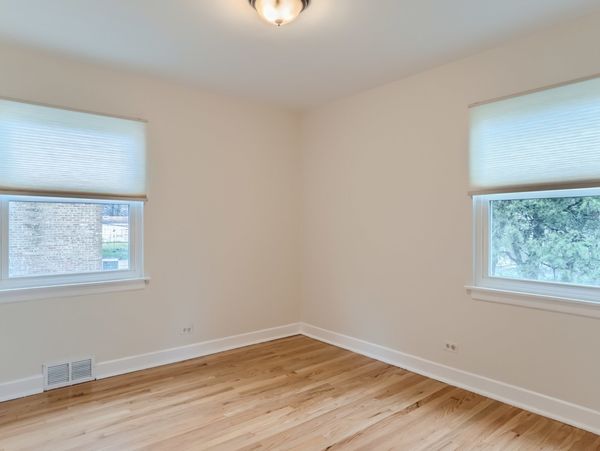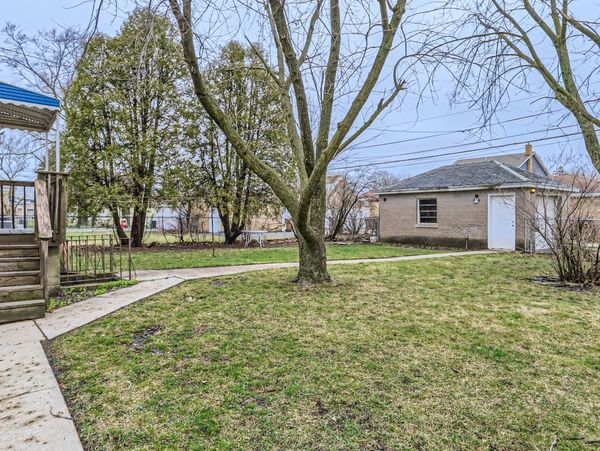2259 S 9th Avenue
North Riverside, IL
60546
About this home
Welcome to a charming slice of mid-century nostalgia! Nestled on a delightful corner lot, this 1950's brick home is a timeless gem. Many of the high ticket items are taken care of for you; newer roof, new A/C in 2023 and newer furnace, not to be left out, new windows. Step inside, and you'll be greeted by the warmth of beautifully refinished hardwood floors in the livingroom and 3 bedrooms. The old world charm of yesteryear with glass doorknobs graces each of the bedroom doors. The heart of this home is a cozy living space, where the glow of natural light plays off the freshly painted walls and arched doorways creating an inviting atmosphere for both relaxation and entertaining.The three bedrooms this home provides ample space for a growing family or those seeking a versatile living arrangement.The single bathroom boasts a touch of vintage appeal adding to the overall character of this lovingly cared for home. But it's not just the interiors that make this property special - the corner lot ensures a sense of openness and privacy. Step outside to discover a spacious yard, perfect for weekend barbecues, gardening, or simply unwinding under the shade of mature trees, not to mention the lovely front porch where you can sit and relax with your morning coffee.Conveniently located, this 1950's haven is in proximity to schools, parks, and essential amenities, making it an ideal choice for you.Whether you're a first-time homebuyer or a seasoned enthusiast of classic architecture, this property invites you to create lasting memories in a home that stands the test of time.
