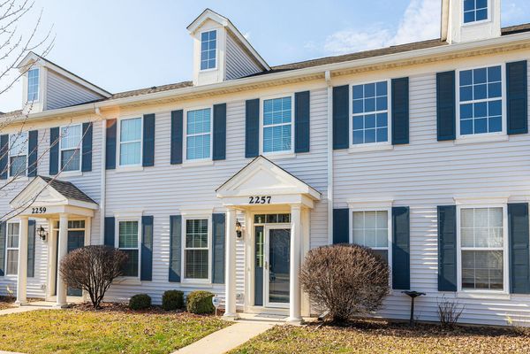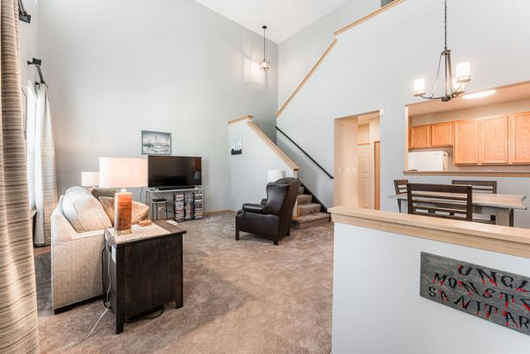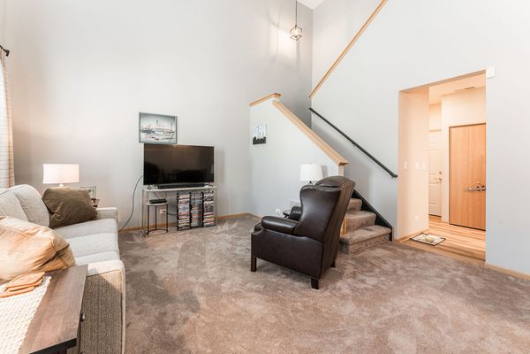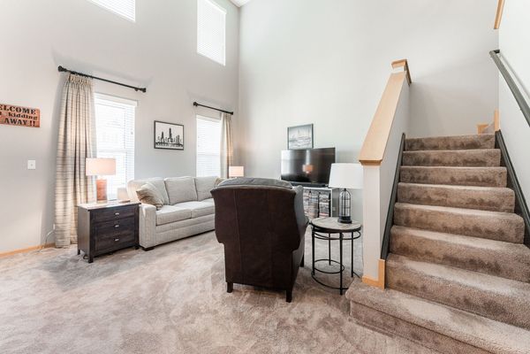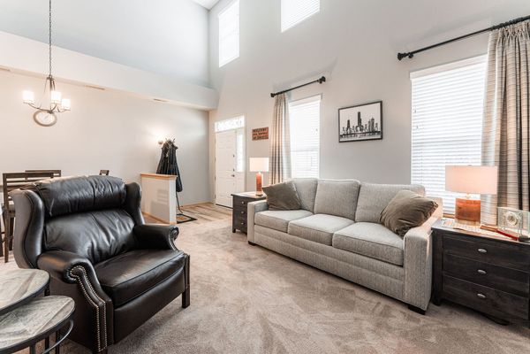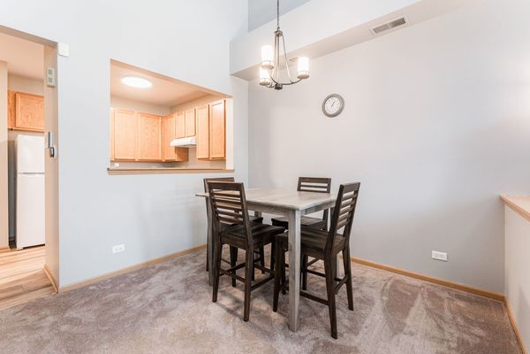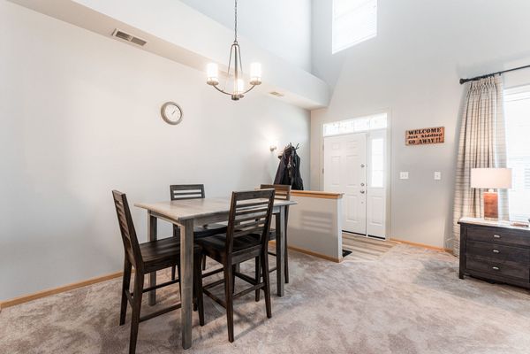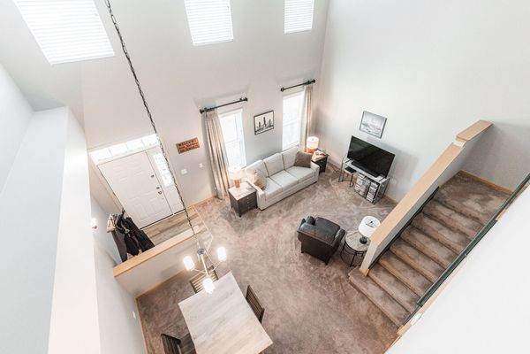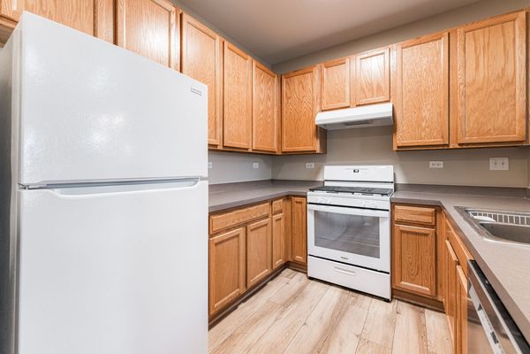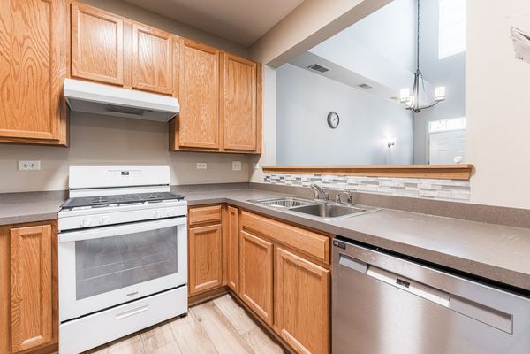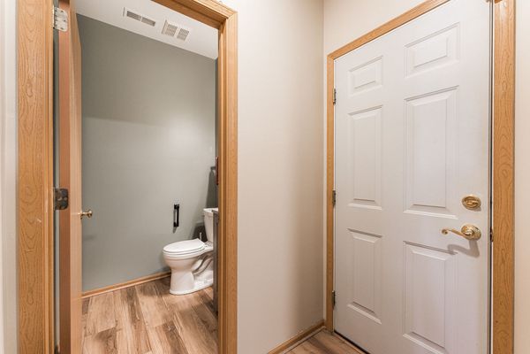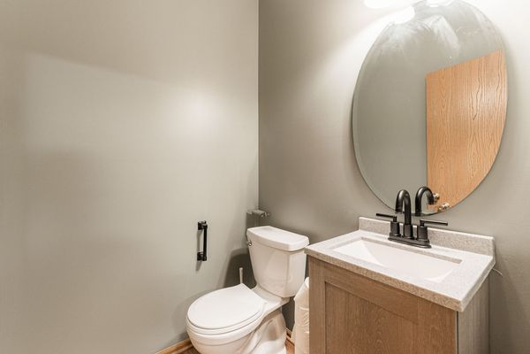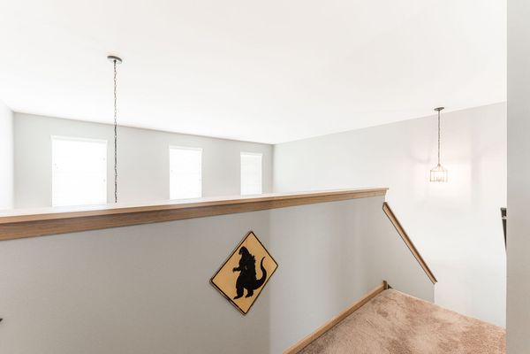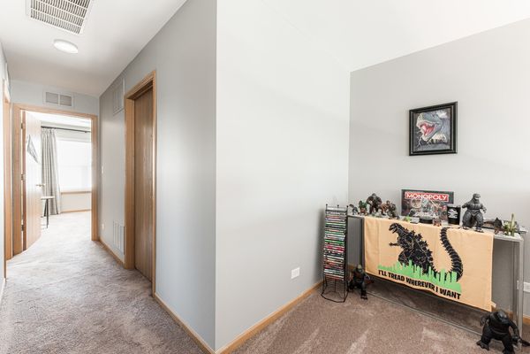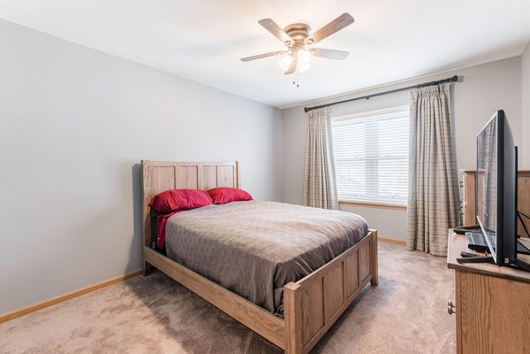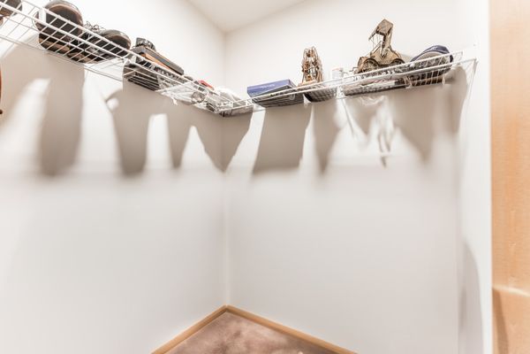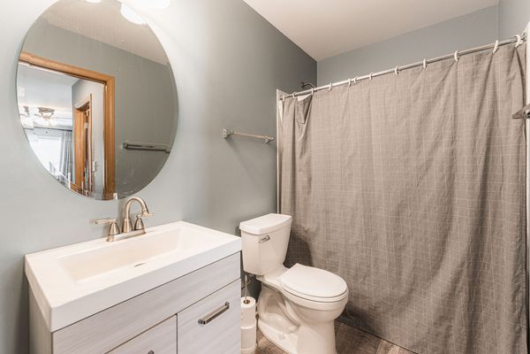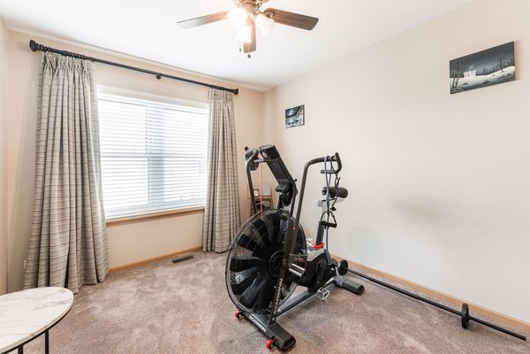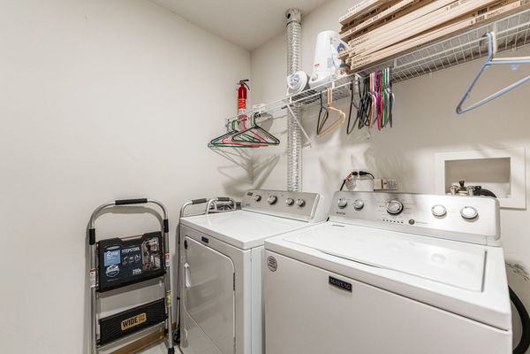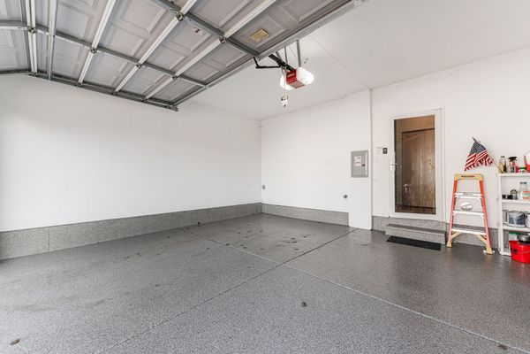2257 Georgetown Circle Unit 2257
Aurora, IL
60503
About this home
Welcome to this inviting two-story condo nestled in the heart of Washington Square, offering a blend of modern comfort and versatile living spaces. Boasting two bedrooms plus a flexible loft area, this home is designed to accommodate your lifestyle needs, whether you seek a tranquil home office, creative studio, or simply a cozy retreat. Step inside to discover a bright and airy ambiance illuminated by abundant natural light streaming through the two-story windows. The open concept living and dining area creates a seamless flow, ideal for hosting gatherings and entertaining guests. The kitchen, adorned with ample cabinetry and a convenient pass-through to the dining room, features updated appliances including a newer refrigerator and stove/hood installed in 2023, complemented by a recently installed dishwasher in 2024. On the second floor, you will find a loft, a primary bedroom with a walk-in closet, a secondary bedroom, and an updated full bath. The laundry room, equipped with a washer and dryer installed in 2022. Meticulously maintained and thoughtfully upgraded, this home boasts an array of recent enhancements, including newer windows throughout with transferrable warranties, a furnace with air purifier and Eco Thermostat installed in 2023, fresh interior paint, and newer carpeting. The attached two-car garage features epoxy flooring. Outside, enjoy the proximity to Washington Square Park, featuring a charming pavilion. With easy access to nearby schools, shopping destinations, and a diverse array of entertainment options, this residence offers convenient urban living. Do not miss the opportunity to make this meticulously cared-for home your own.
