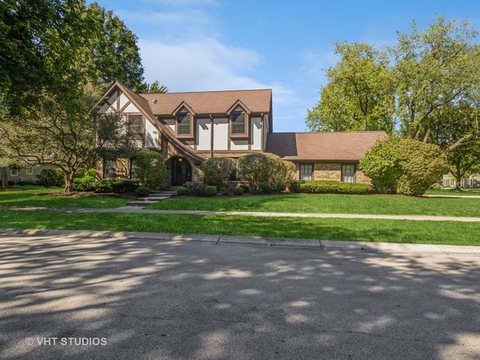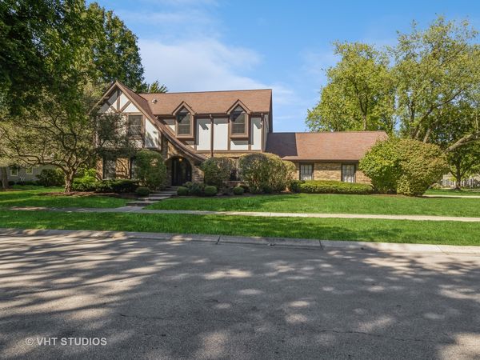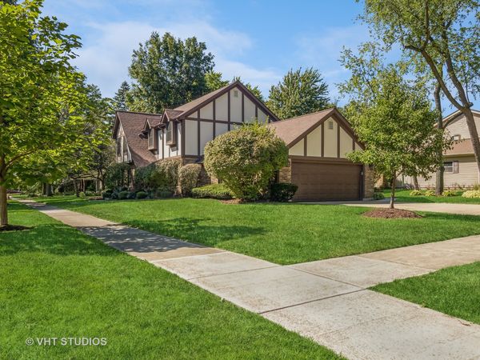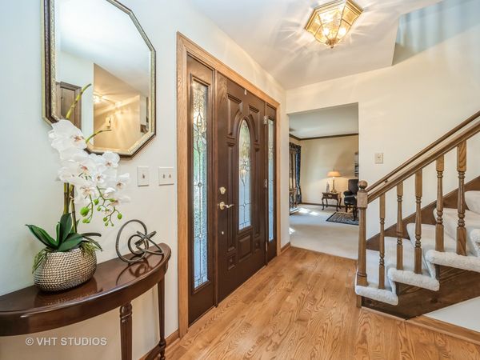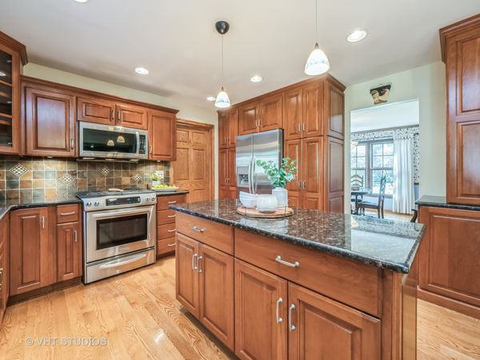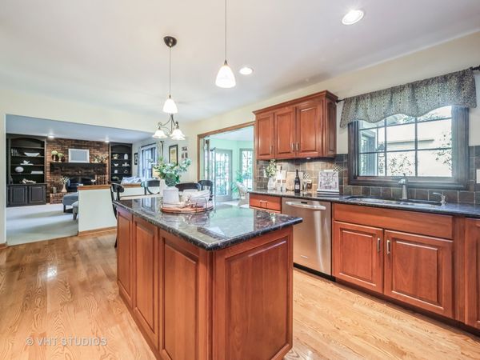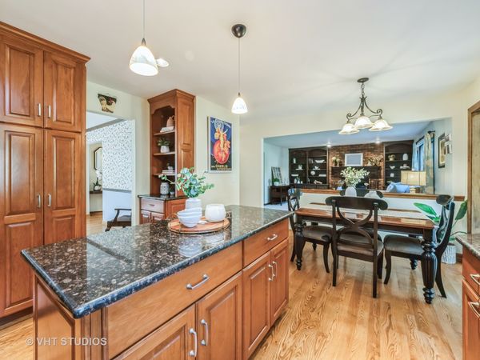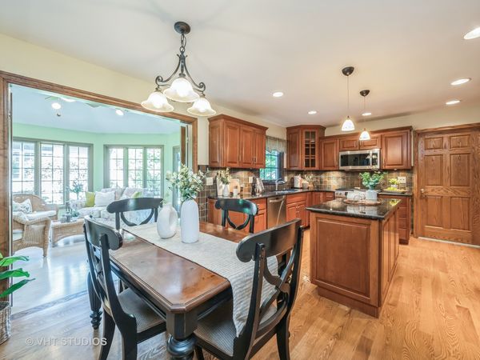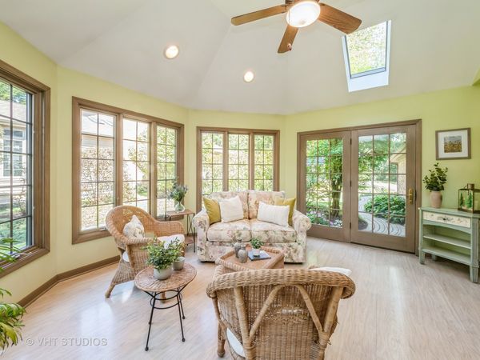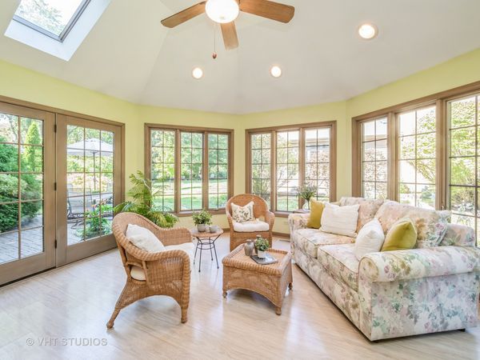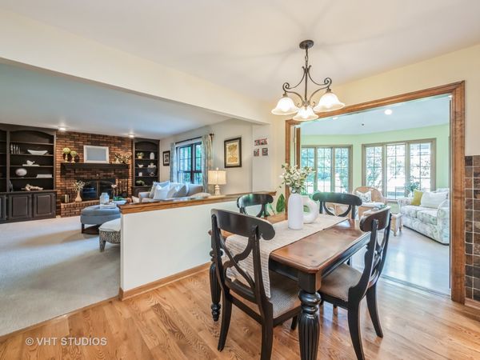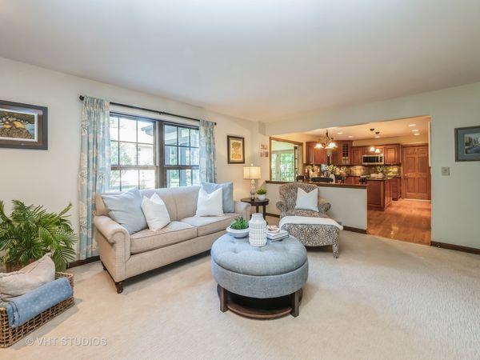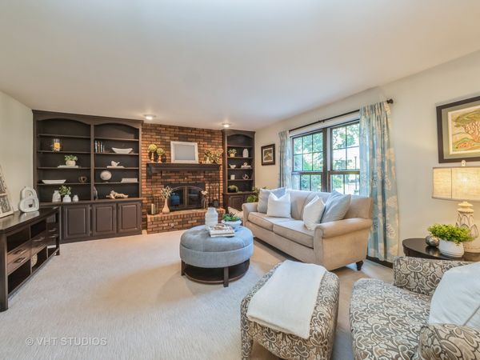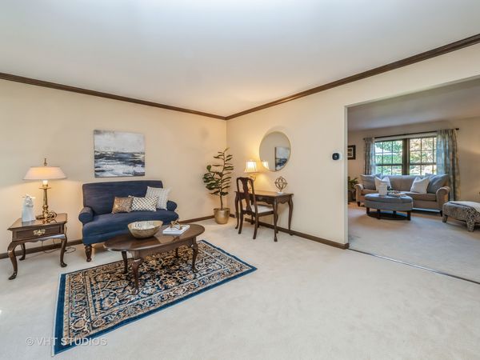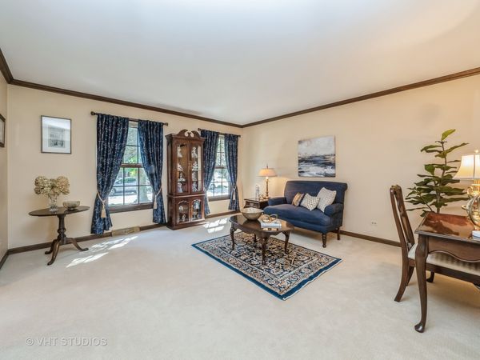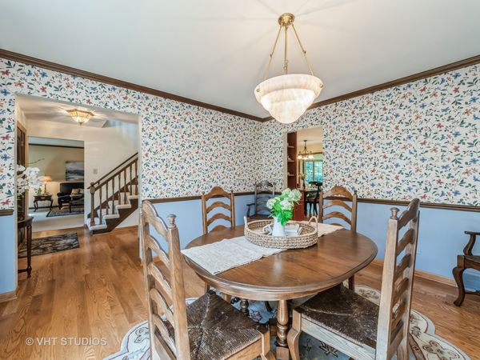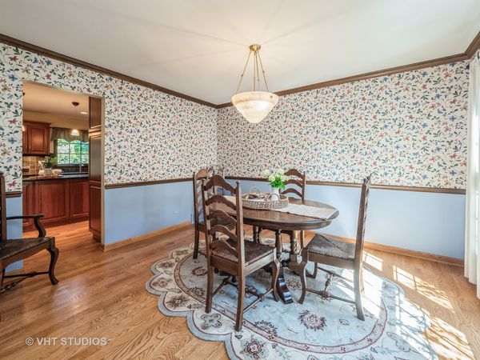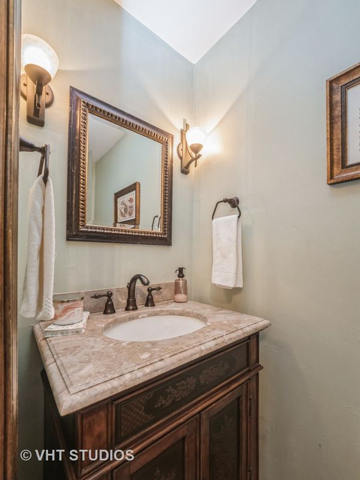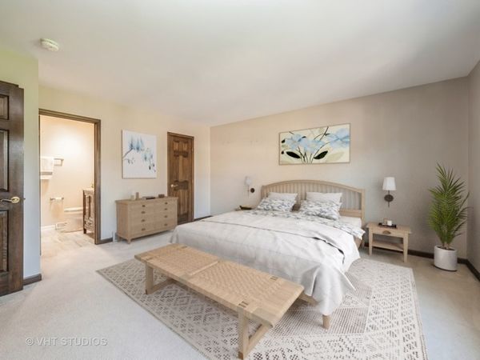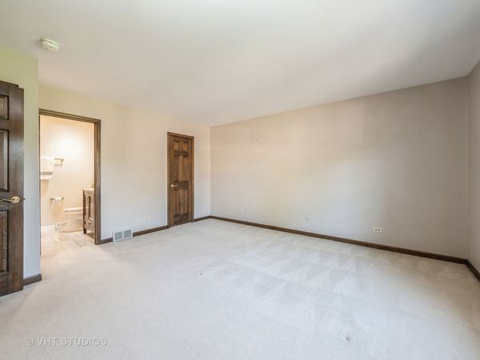2256 Oak Hill Drive
Lisle, IL
60532
About this home
Welcome to your dream home in the highly sought-after Oak Hill Estates! This charming Tudor-style colonial sits on a prime corner lot, boasting an unparalleled location just steps away from Candlewood Park, Oak Hill Park, and renowned Benet Academy. Nestled in a tranquil community of impressive homes, this residence offers the perfect blend of elegance and comfort. With four spacious bedrooms and 2.5 luxurious bathrooms, this home is perfect for families and entertainers alike. One of its standout features is the delightful four-season sunroom. Imagine basking in natural light from the skylights, surrounded by panoramic windows. This cozy retreat invites you to relax with a book, enjoy your morning coffee, or host intimate gatherings year-round. The large brick paver patio extends your living space outdoors, offering a serene setting for alfresco dining and summer barbecues. The expansive interior features beautifully appointed rooms, providing a compelling canvas for your personal touches and lifestyle. Don't miss your chance to experience this exceptional home firsthand. Schedule your viewing today before it's snatched up by another lucky homeowner!
