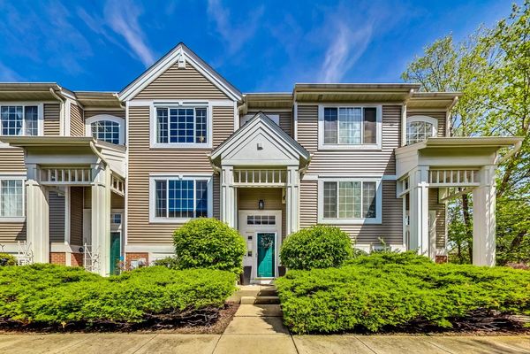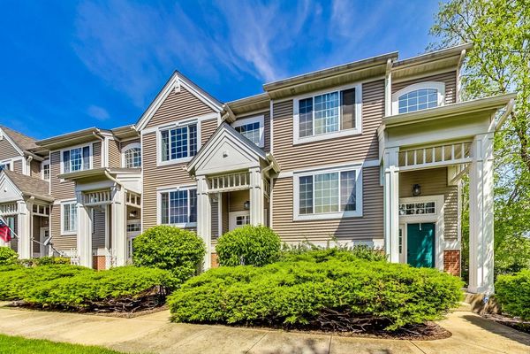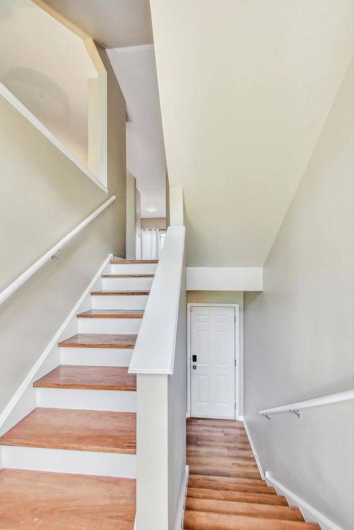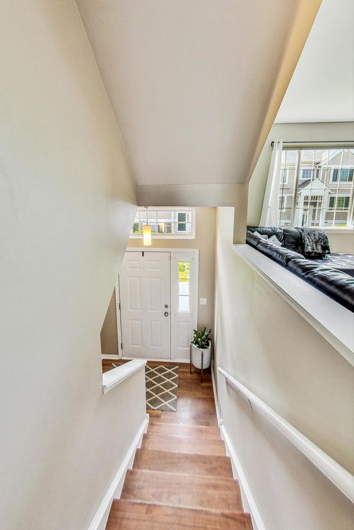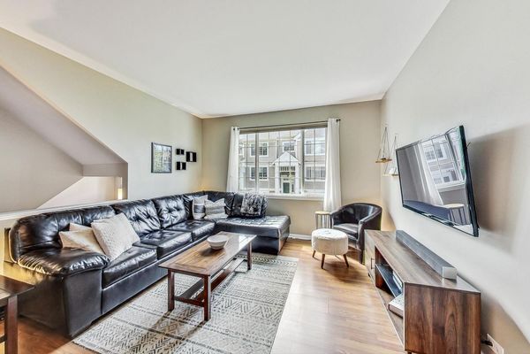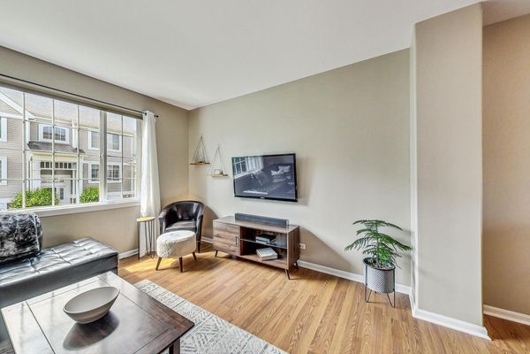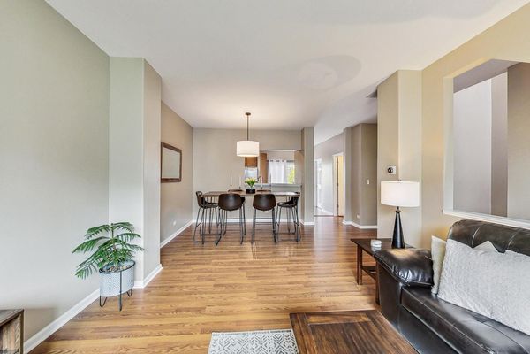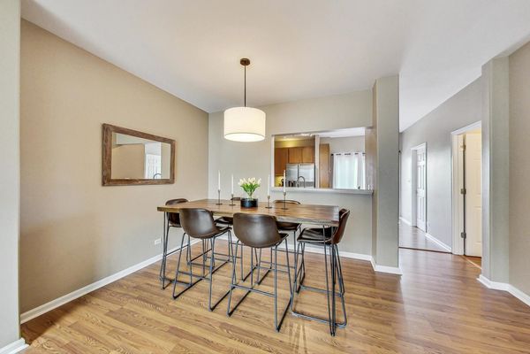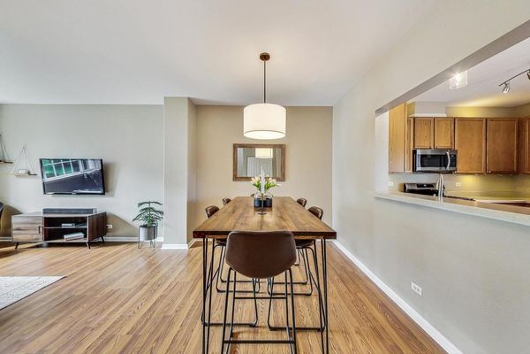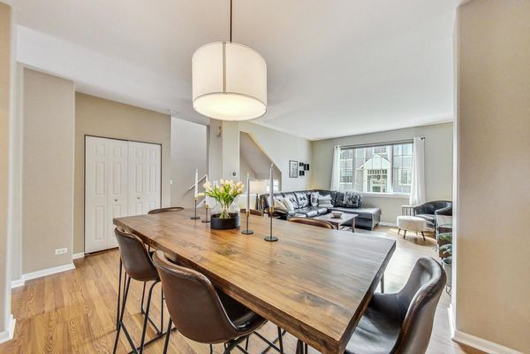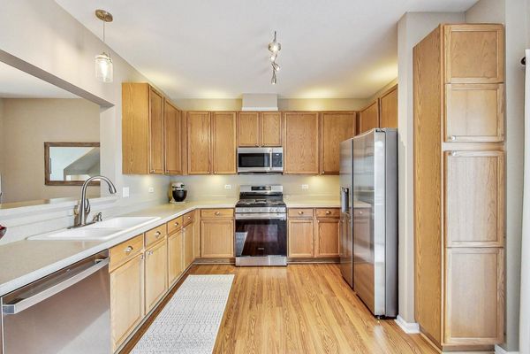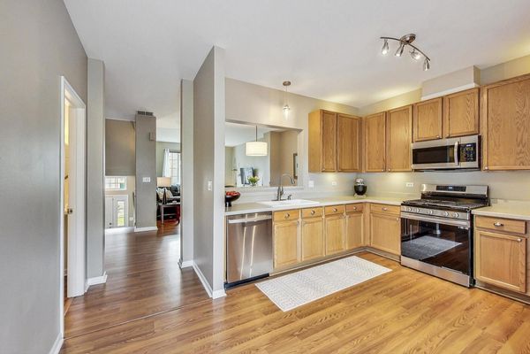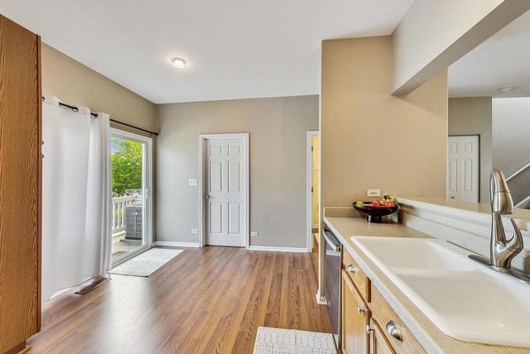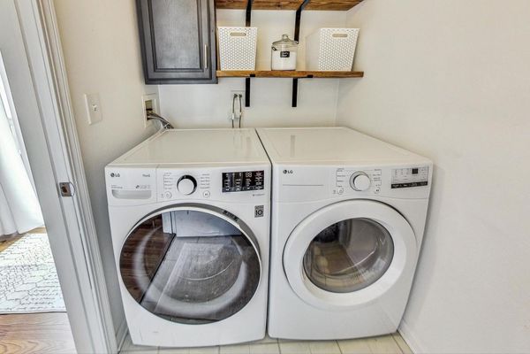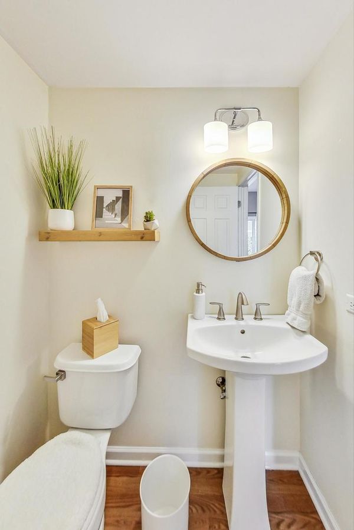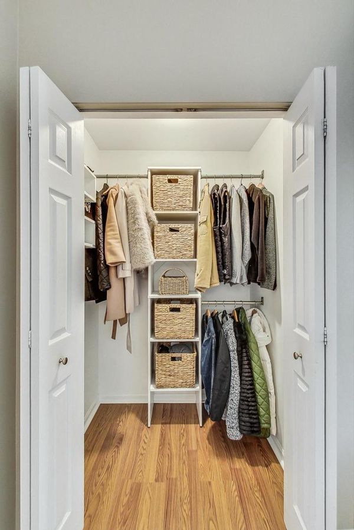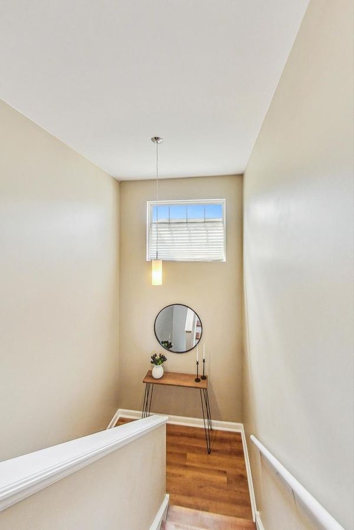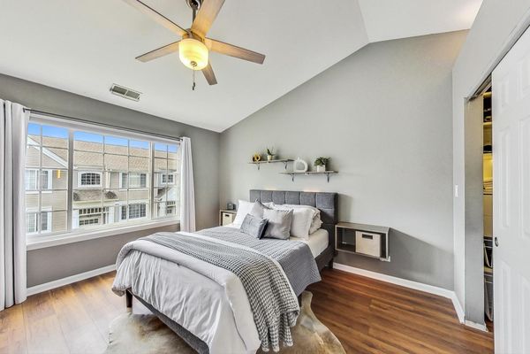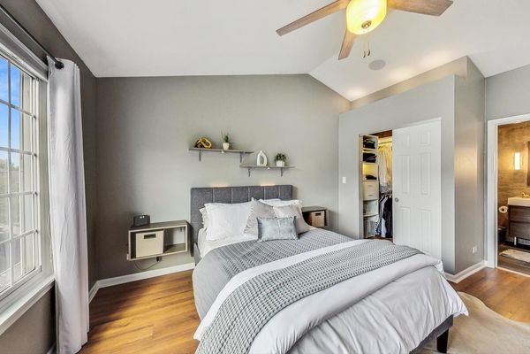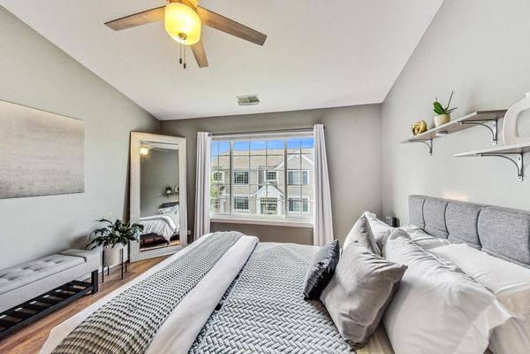2256 Daybreak Drive
Aurora, IL
60503
About this home
DO NOT MISS this opportunity to acquire a turn-key, fully updated, and impeccably maintained home in the coveted D308 School District. This spacious home offers over 1700 sq ft of living space, including 3 bedrooms, 2.5 bathrooms, a two-car garage, and a full ensuite bathroom. Truly move-in ready, it awaits only your personal furniture and decor. Over the past year, the home has undergone extensive and tasteful updates, ensuring a modern and comfortable living experience. You'll find new Hamstead laminate flooring throughout the second floor and custom oak hand-cut hardwood stair risers (2024). Freshly painted trim, ceilings, and walls enhance the inviting ambiance. The kitchen features Samsung and GE stainless steel appliances (2022). Comfort continues with an American Standard A/C unit, a Richmond water heater, LG washer and dryer with Wi-Fi compatibility, and a Nest thermostat, all new as of 2022. The first-floor powder room was updated in 2020, and the insulated garage door with Chamberlain Wi-Fi opener (2020) adds convenience. Fitness enthusiasts will appreciate the full gym, complete with a treadmill. The fully remodeled primary bathroom with a luxurious rainfall shower is the cherry on top in the primary ensuite. Enjoy incredible convenience to local amenities, with only a short 10-15 minute drive to Oswego, Plainfield, and Naperville. D308 schools include The Wheatlands Elementary (a 5-minute walk away), Bednarcik Middle School, and Oswego East High School. Make sure to see this one!
