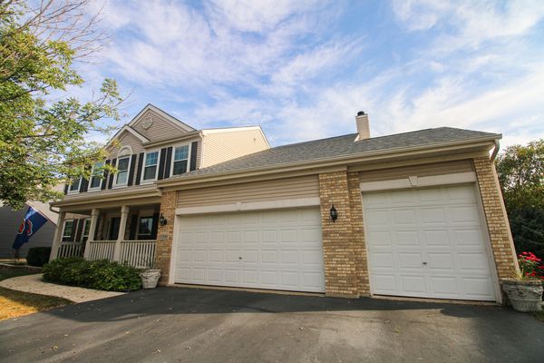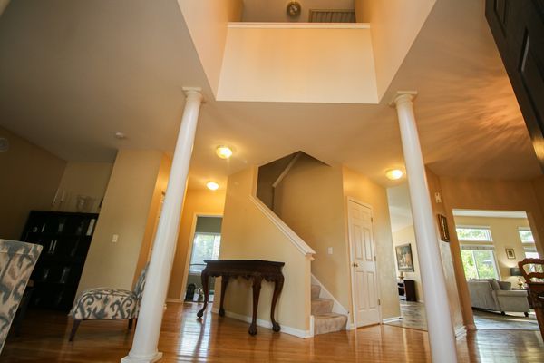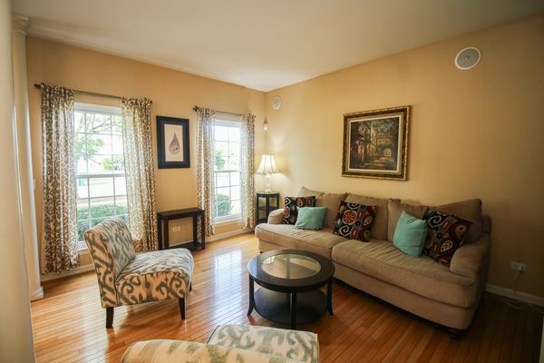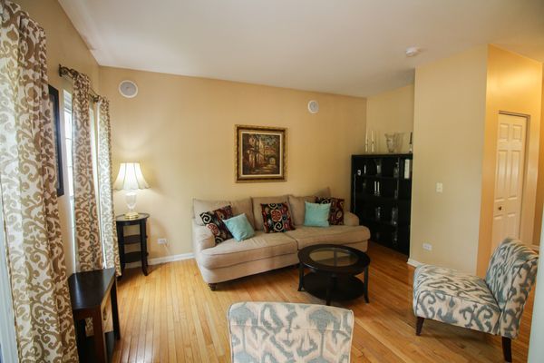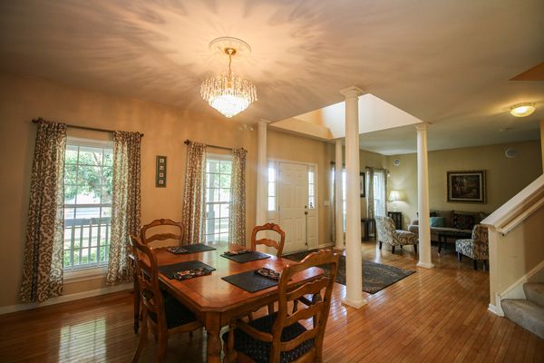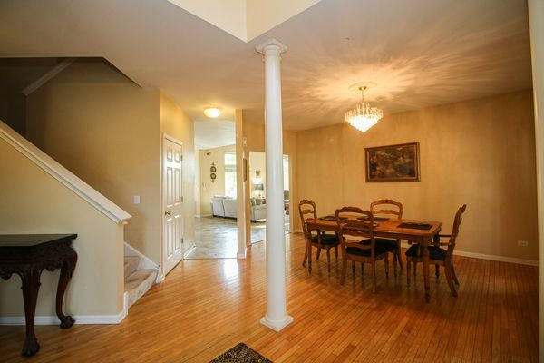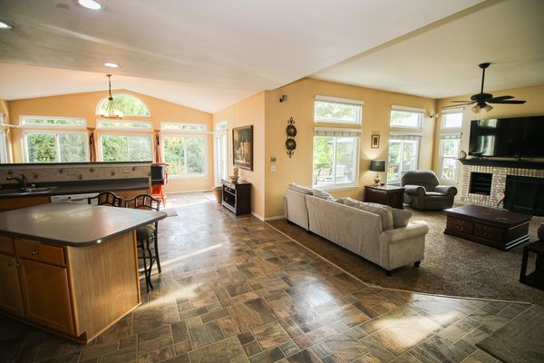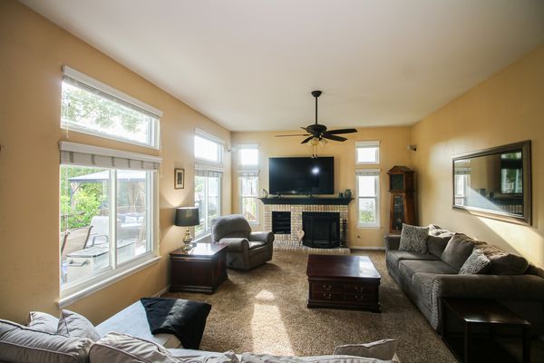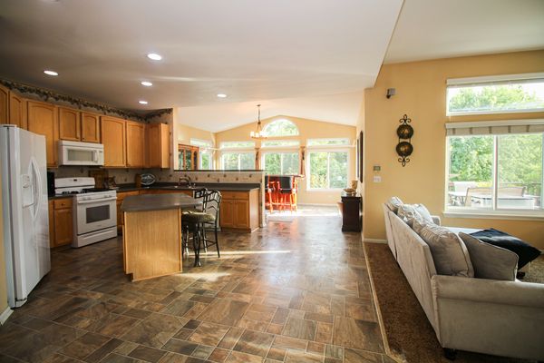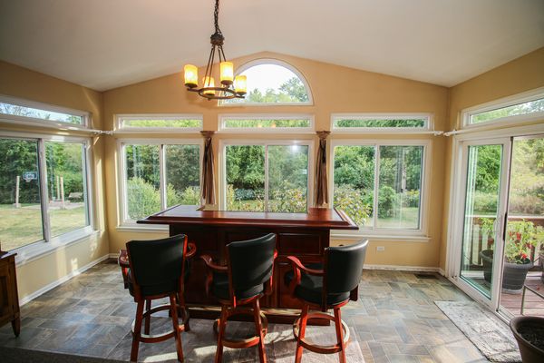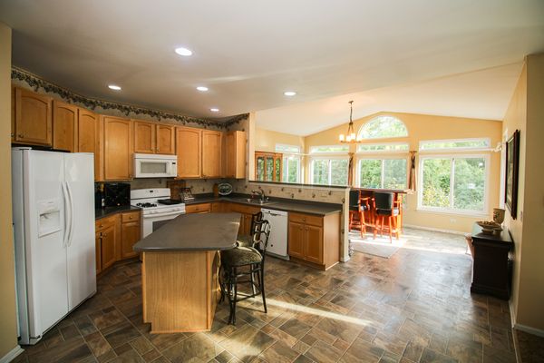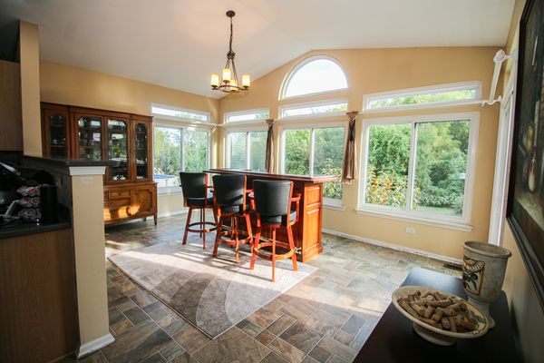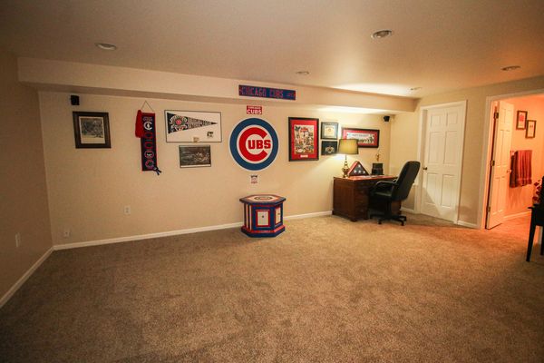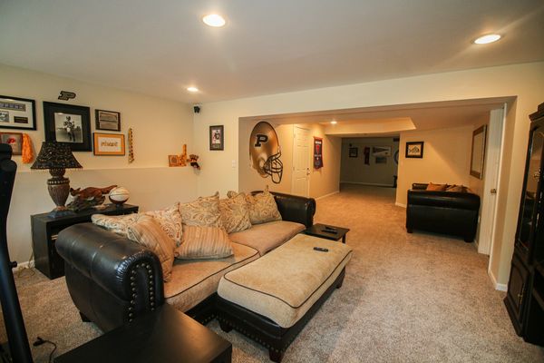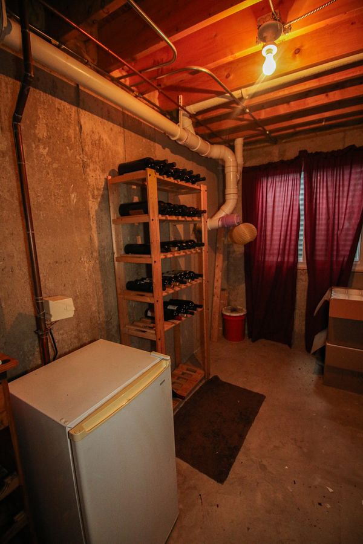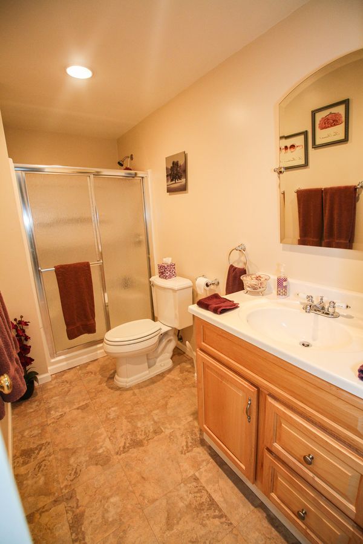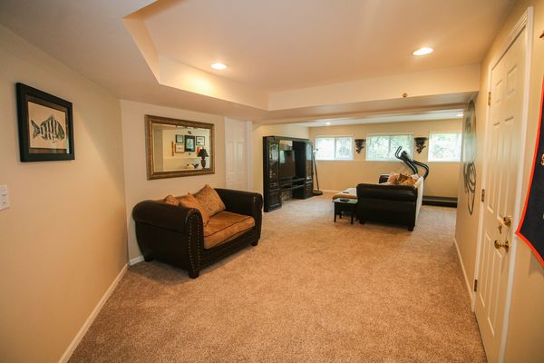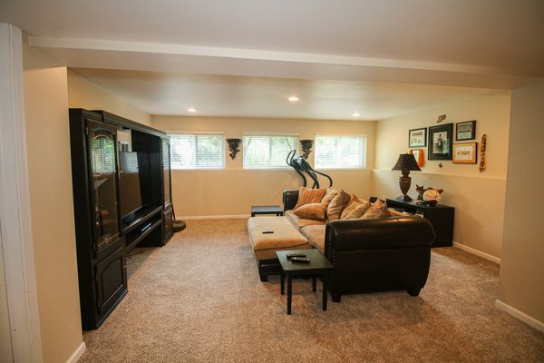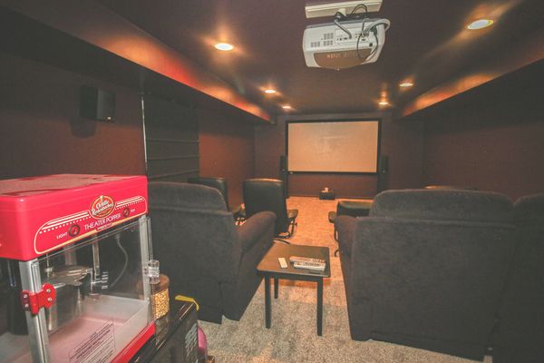22556 Reserve Circle
Plainfield, IL
60544
About this home
Welcome to this stunning 4-bedroom, 3.5-bath home, offering 2, 800 sq. ft. of luxurious living space in the sought-after Reserves of Plainfield. The open floor plan is filled with high ceilings and natural light radiating in from all-new windows, creating a warm and inviting atmosphere. The first floor features an office and a convenient half bath, perfect for working from home. The fully finished basement is a standout, with a state-of-the-art theater room, full bathroom, wine cellar, ample storage, and a second living space. Upstairs, you'll find four spacious bedrooms, two full baths, and a laundry room. The spacious master bedroom has a walk-in custom built closet and master bath. This home backs up to the serene Lilly Cache Creek 200 meters out, offering peaceful views and privacy. Nothing will ever be built behind you. A paved patio and large deck compliment the beautiful backyard that has the perfect view of the lake. Located in a vibrant community neighborhood within the top-rated Plainfield school district, and complete with a 3-car garage, this home has everything you need for comfort, style, and convenience. Minutes from downtown Plainfield and all major highways. Schedule your showing today!

