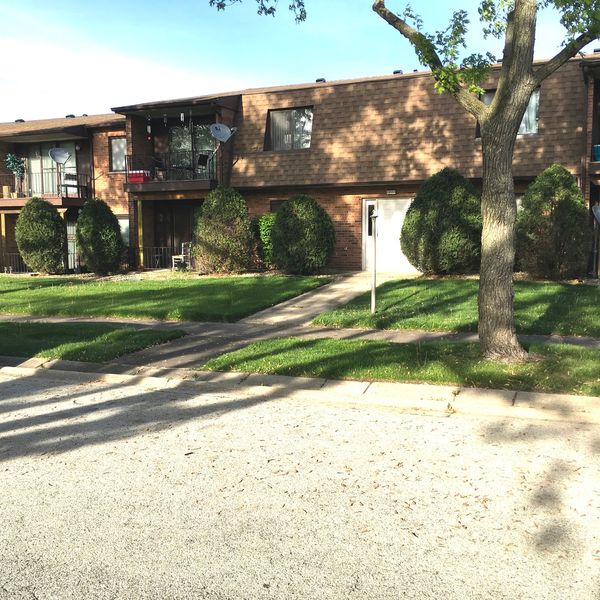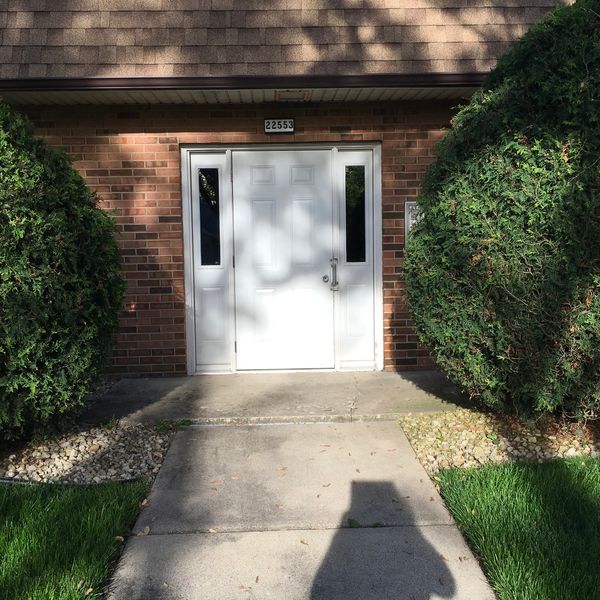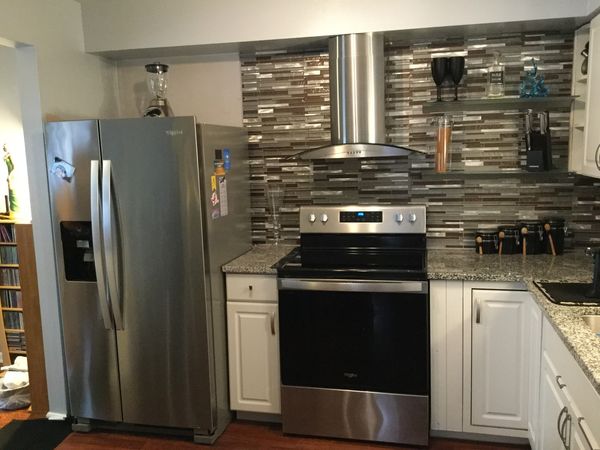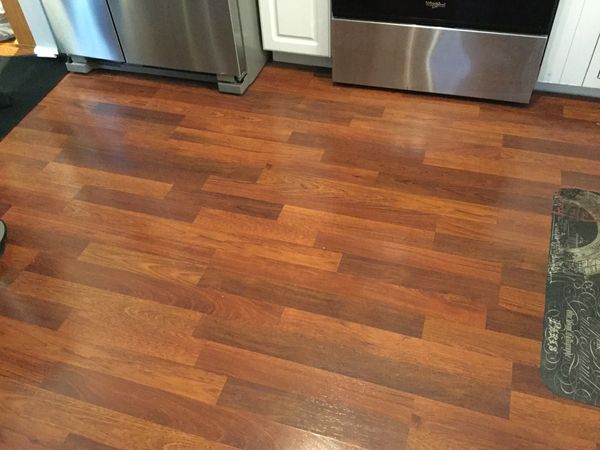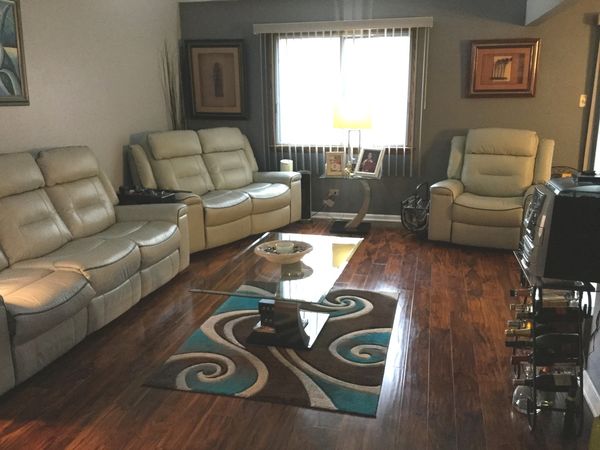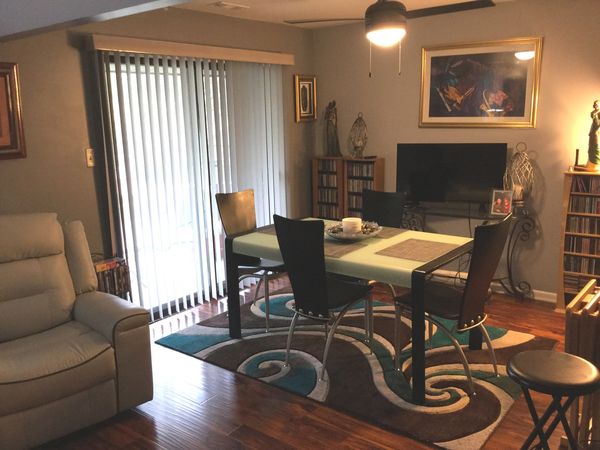22553 Pleasant Drive Unit 15
Richton Park, IL
60471
About this home
Own Your Dream: Luxury Condo, Low Costs, Close to Everything!** This stunning 2-bedroom condo offers the perfect blend of luxury and affordability. Move-in ready and impeccably maintained, this condo boasts: * Spacious Bedrooms with master bath and two closets * Modern Kitchen featuring gorgeous granite countertops, beautiful white cabinets, and top-of-the-line stainless steel appliances (refrigerator, stove, dishwasher) - all under warranty! * Convenient In-Unit Laundry * Unbeatable Savings! Enjoy unbelievably low utilities (winter: $115, summer: $56) and extremely low taxes! The association fee of $191 even includes your water bill! * Location, Location, Location! This condo is conveniently located close to major interstate highways and metro train station for easy commuting Enjoy nearby shopping, restaurants, and entertainment options! Plus, relax and unwind on your private balcony off the dining room - perfect for summer evenings * Peace & quiet in a tranquil building with a recently replaced roof (2023) This condo has it all! Plus, grant funds may be available to help with the down payment! Schedule a showing today before it's gone! (Seller is an IL Licensed Broker)
