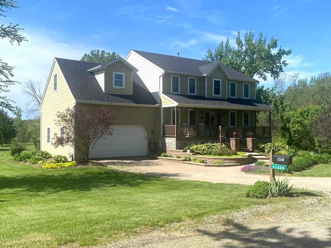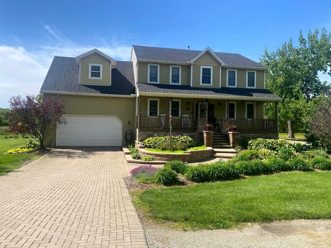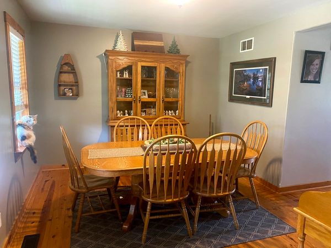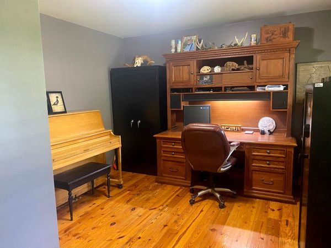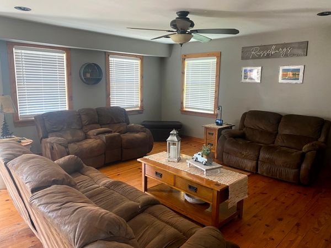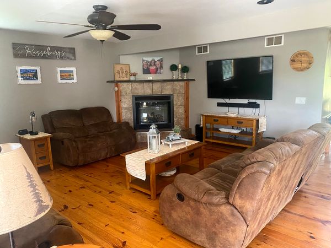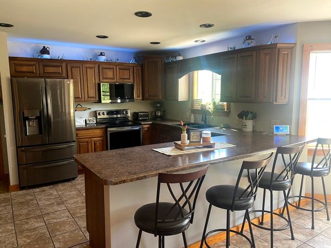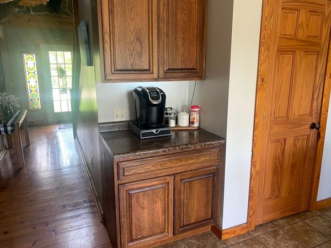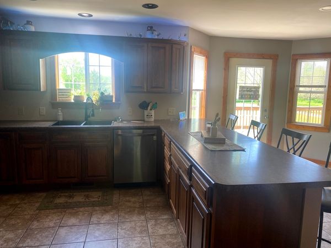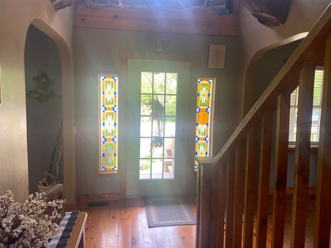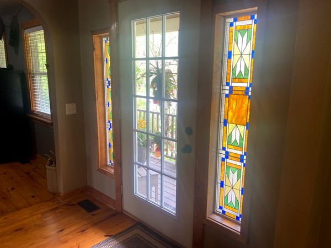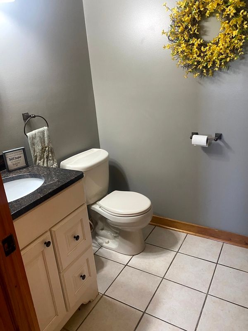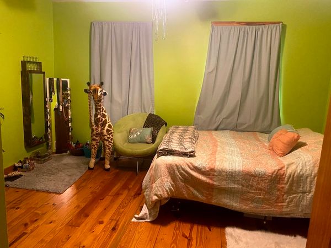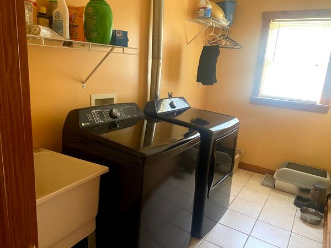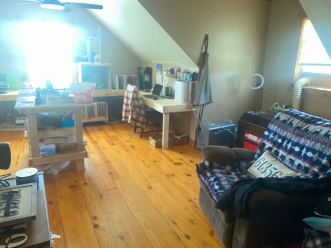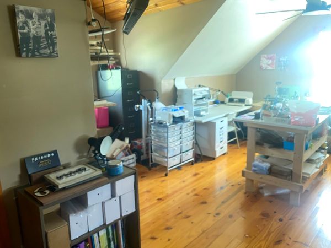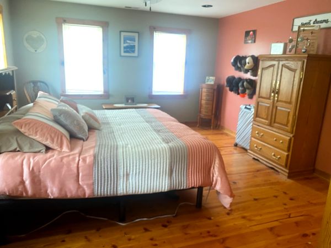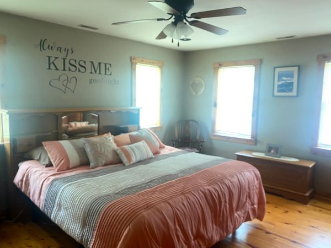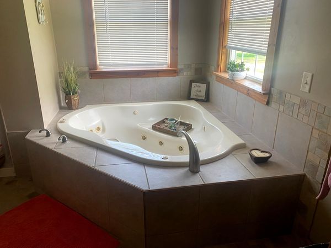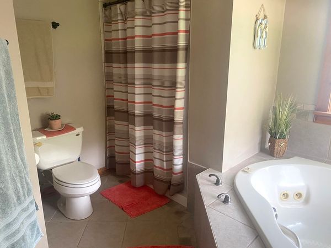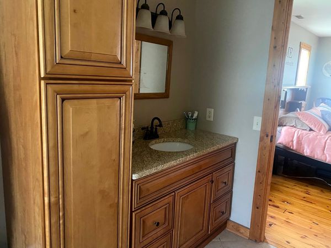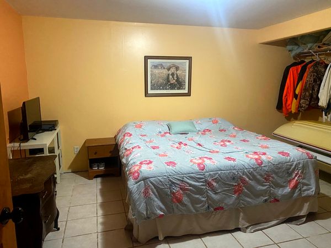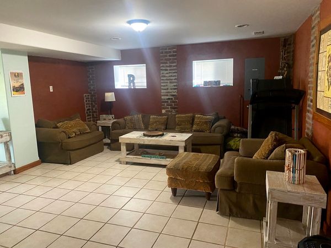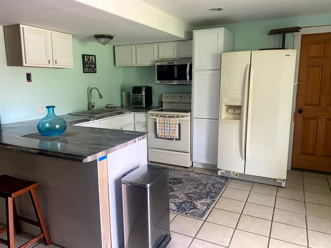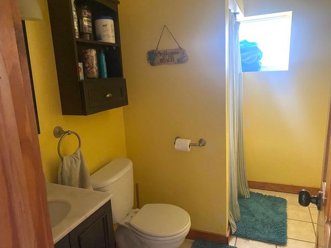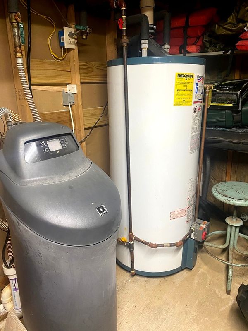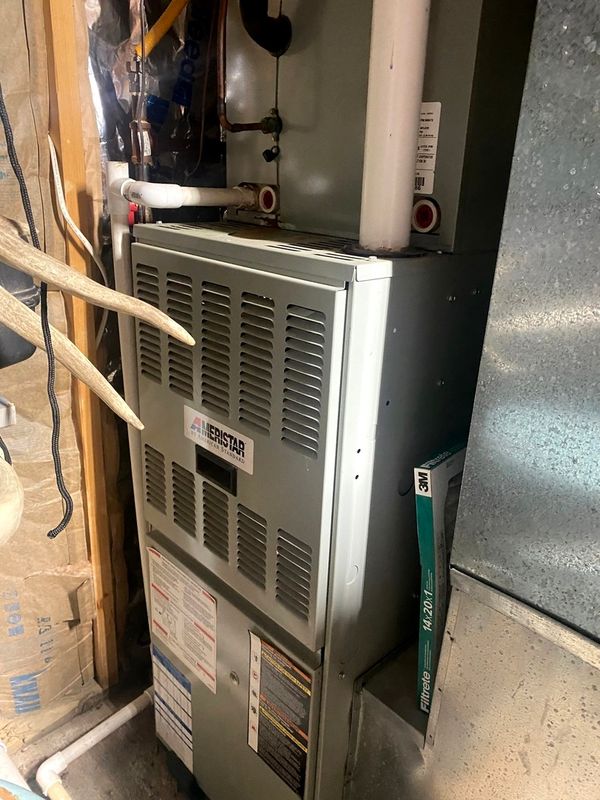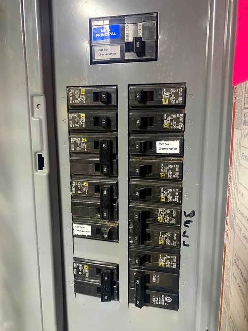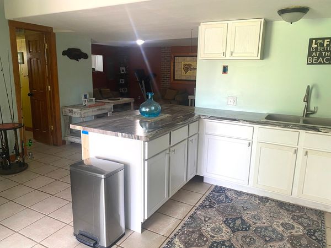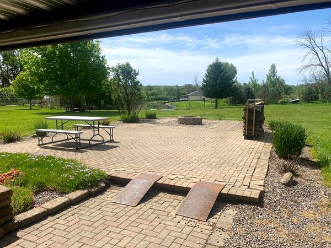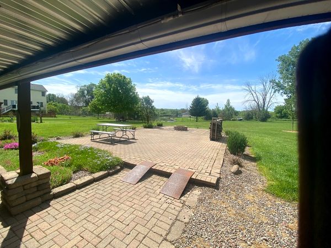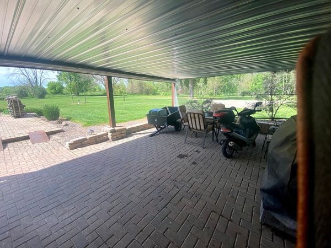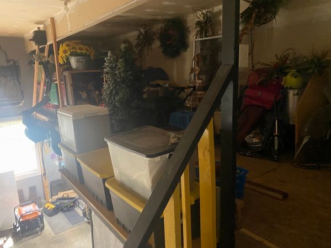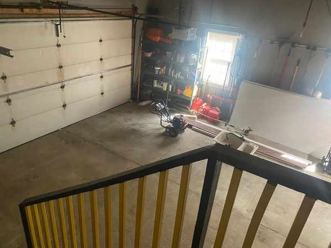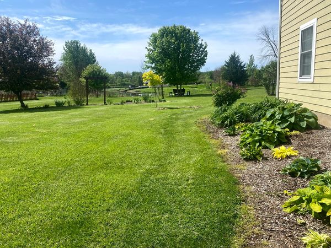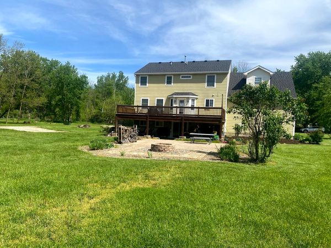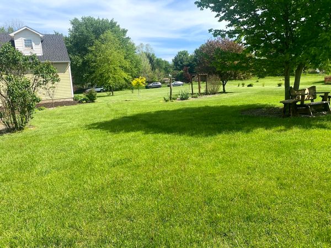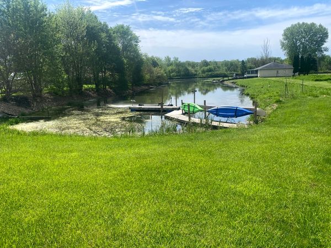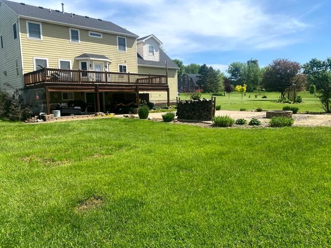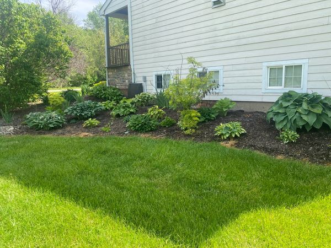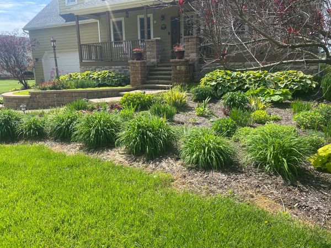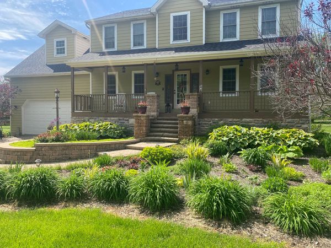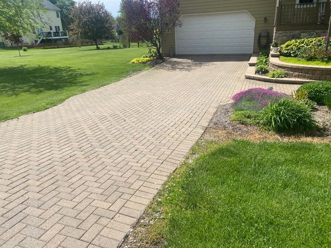22548 1075 North Avenue
Princeton, IL
61356
About this home
Space to spare! 4 bedrooms and 2 1/2 baths on main living floors plus an apartment style basement with additional bedroom, bath, kitchen and living room! Fabulous landscaping greets you home with a paver driveway and lots of great terracing of perennials. Inside you have a 2 story entry flanked by a formal dining room and a lovely office space that could function as a main floor bedroom if doors were installed. Kitchen with breakfast bar and coffee nook features new black stainless appliances and an open floorplan to the living room with gas fireplace. This area leads out to very large deck that overlooks the spacious yard with paver extensive patio and firepit. Yard lead to the dock for taking your kayak out onto the lake for a serene relaxing time. Upstairs you find a great master bedroom suite with a garden tub and separate shower. The laundry is also located conveniently nearby. One bedroom is currently set up as a craft room with benches. Walk out basement is set for a getaway space or apartment style area. It has it's own kitchen, living room, bedroom and bath plus walk in pantry. It leads to an covered patio under the deck that is made with pavers and easy walk out to garden area. You will enjoy the wildlife this area provides. A brand new 50 year roof with transferrable warranty was just put on the first week of may 2024. Front porch is getting a new composite floor for easy maintenance. Water softener is 5-6 years old. Monthly assessment is $40 for HOA and $125 for sewer fee. Don't miss out on this rare find that has it all!
