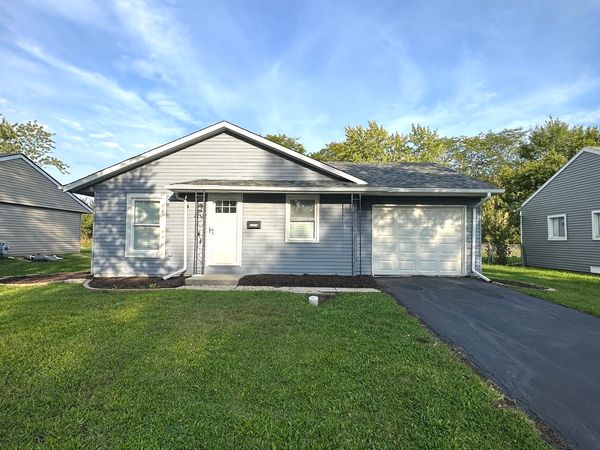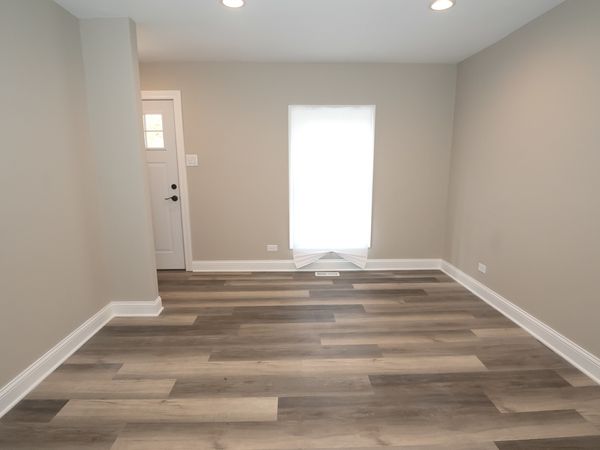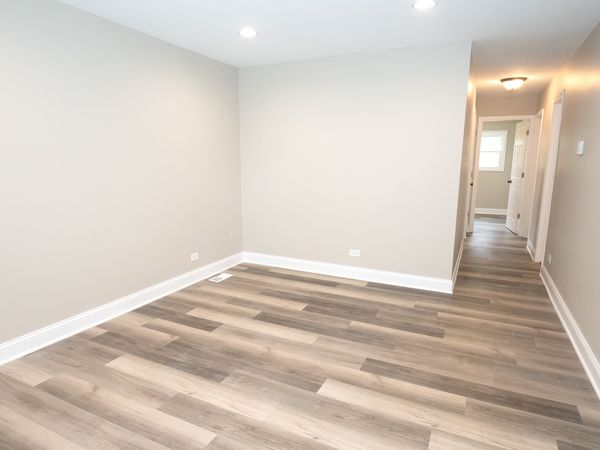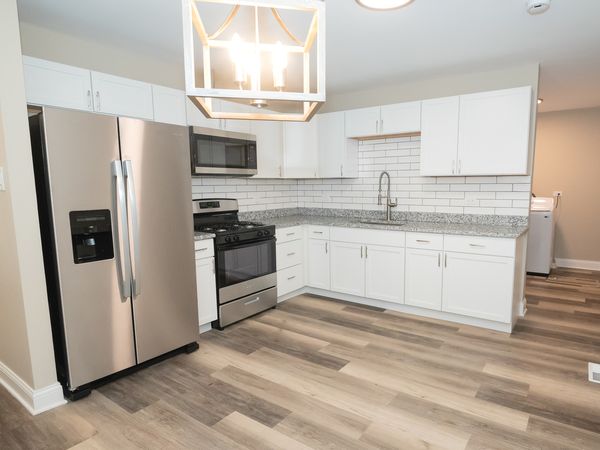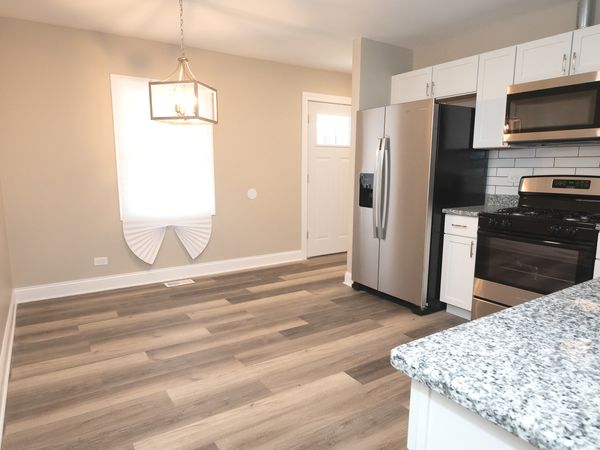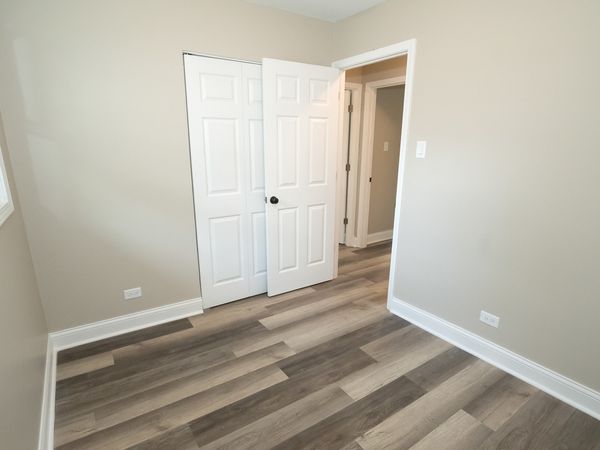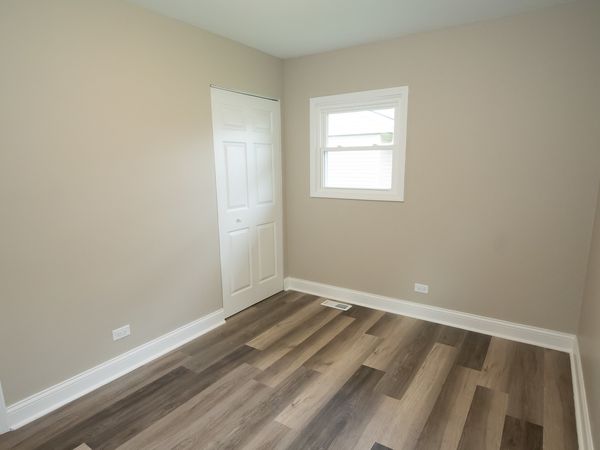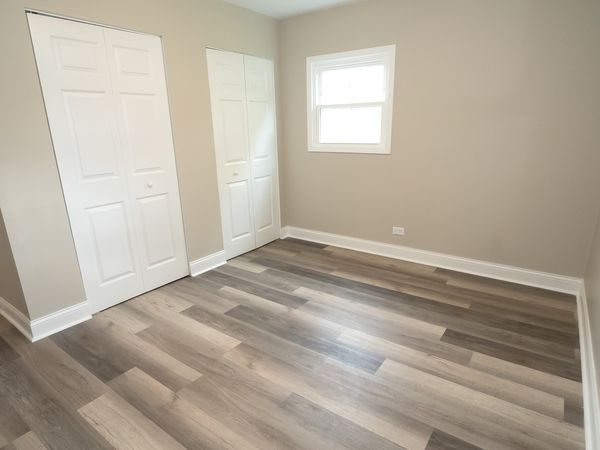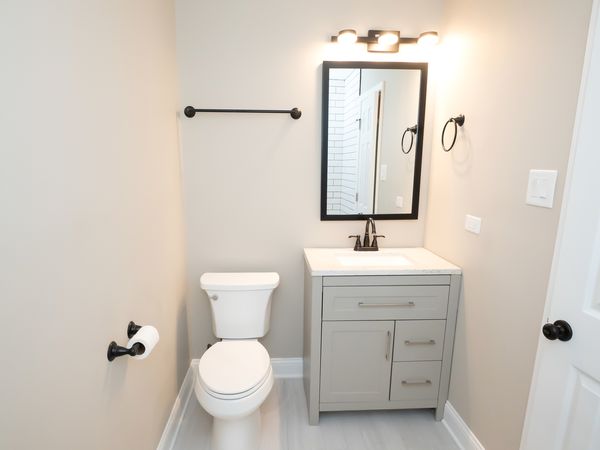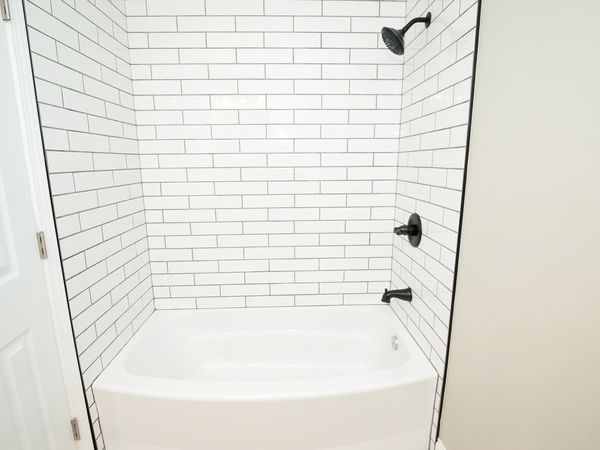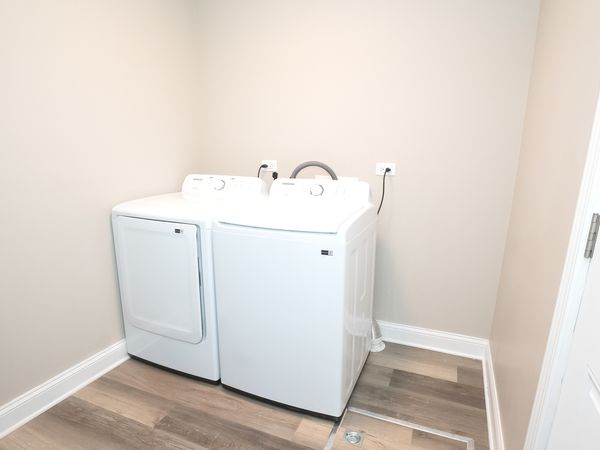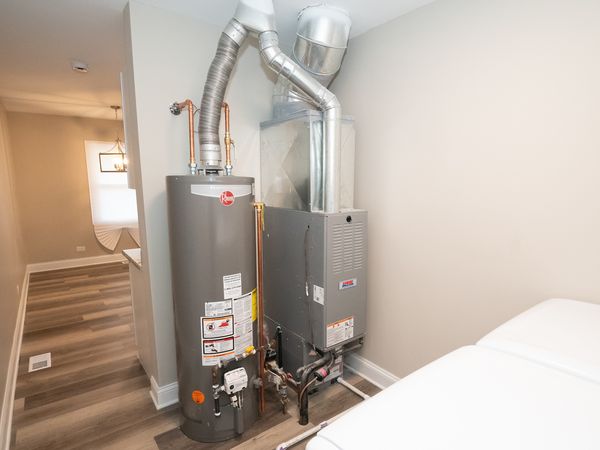22527 Brookwood Drive
Sauk Village, IL
60411
About this home
SELLER TO OFFER $4, 000.00 CLOSING COST CREDIT TO BUYER! Welcome to this charming ranch house that boasts both comfort and style in every corner! This newly renovated gem offers the perfect blend of modern convenience and timeless appeal. As you approach this inviting ranch house, you'll immediately notice its classic curb appeal, with a freshly painted exterior and manicured landscaping that welcomes you home. Step inside, and you'll be greeted by an open and airy living space filled with an abundance of natural light streaming in through large windows. This delightful home features three bedrooms, each thoughtfully designed to provide ample space for rest and relaxation. The newly renovated bathroom is a serene oasis, complete with modern fixtures and tasteful finishes, ensuring a spa-like experience every time you step in. The heart of the home is the newly updated kitchen, a chef's dream come true. It boasts gleaming granite countertops that offer both durability and elegance, while the brand-new appliances are perfect for creating culinary masterpieces. The open layout of the kitchen seamlessly flows into the dining area, making it an ideal space for entertaining guests and enjoying family meals. Throughout the house, you'll find fresh paint and modern flooring that create a cohesive and inviting atmosphere. The thoughtful renovations blend contemporary design with the home's original charm, giving you the best of both worlds. Outside, a spacious backyard provides the perfect canvas for your outdoor aspirations. Whether it's creating a lush garden, setting up a play area, or simply enjoying a quiet evening under the stars, this backyard has endless possibilities. Don't miss the opportunity to make this house your own, where comfort, style, and modern living converge to provide the ideal backdrop for the next chapter of your life. Welcome to the perfect blend of classic charm and contemporary living in this newly renovated ranch house.
