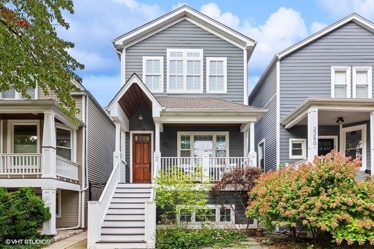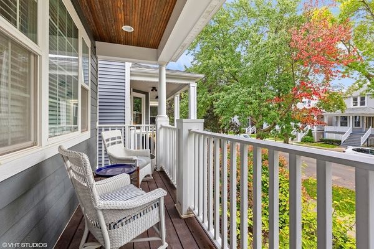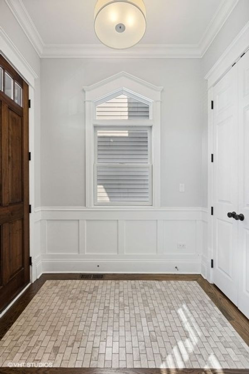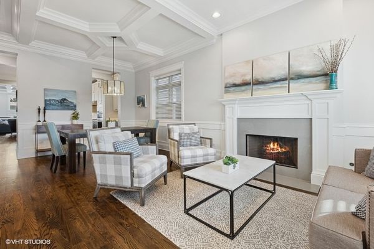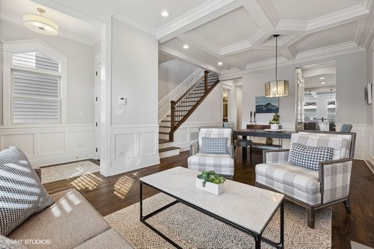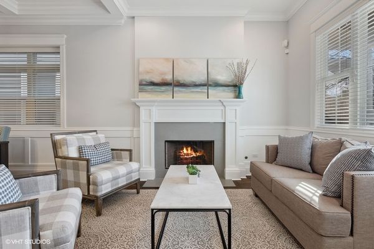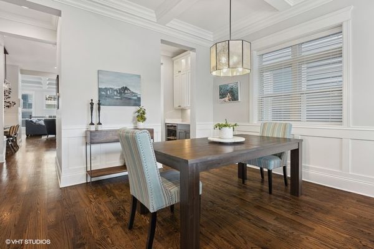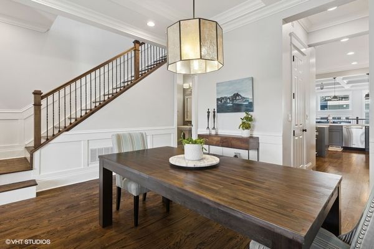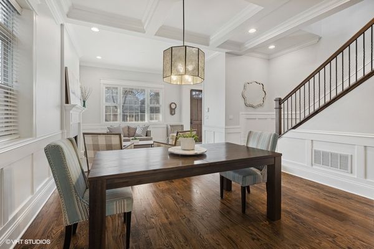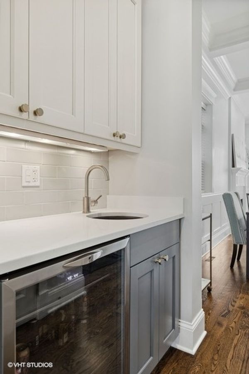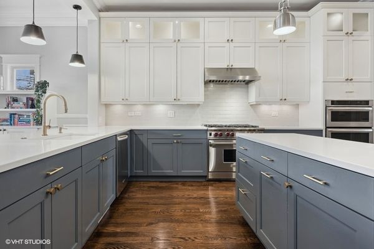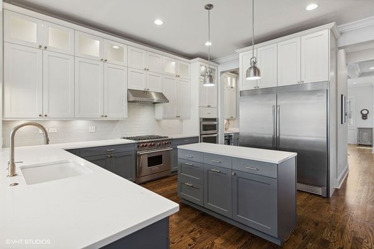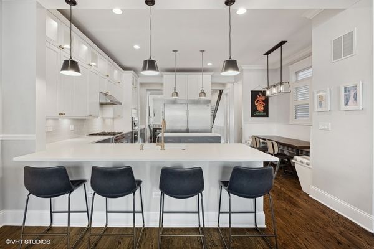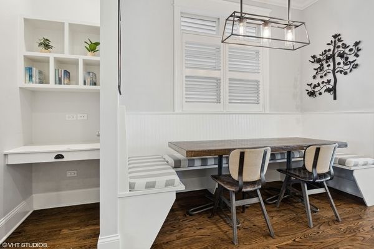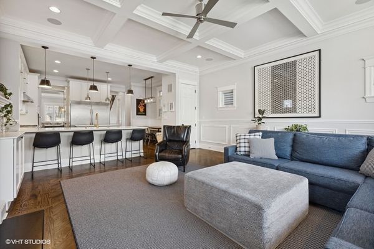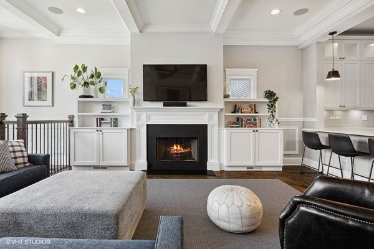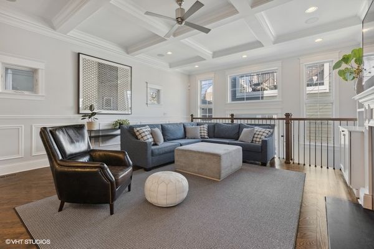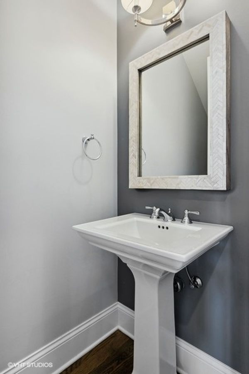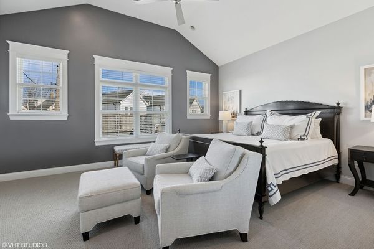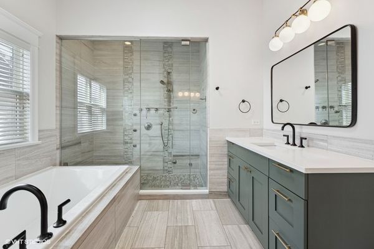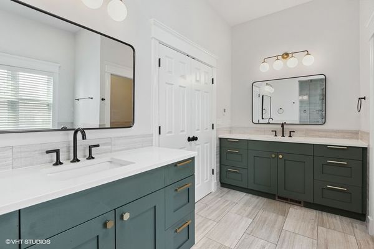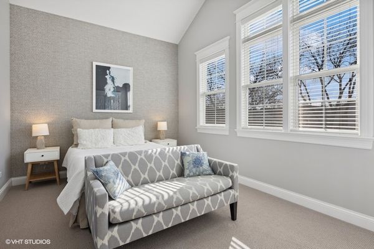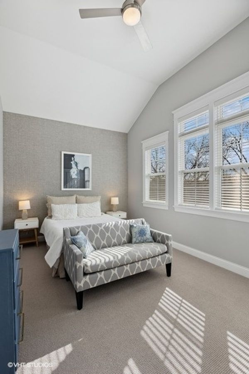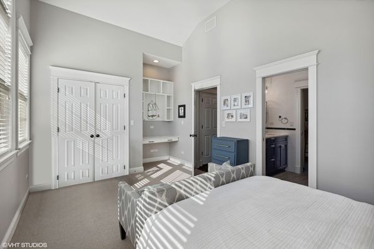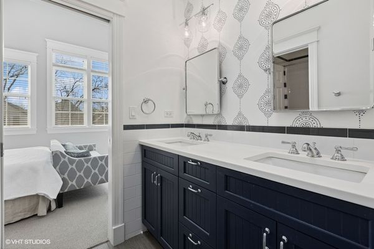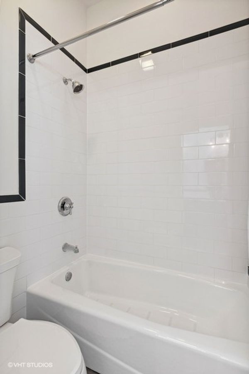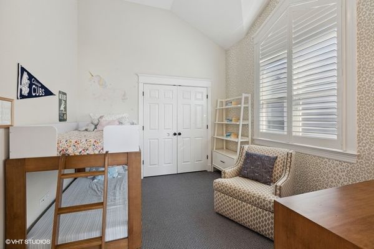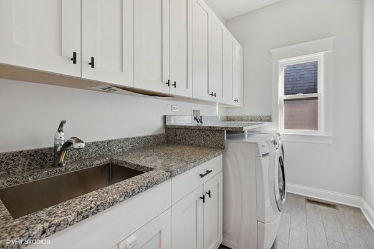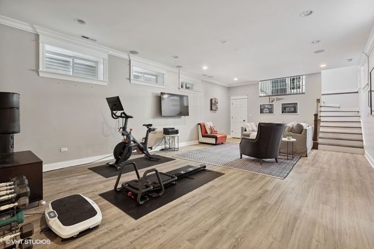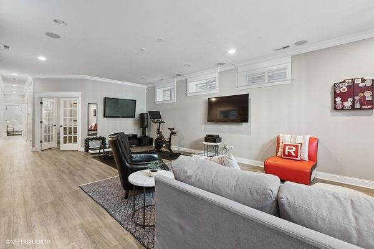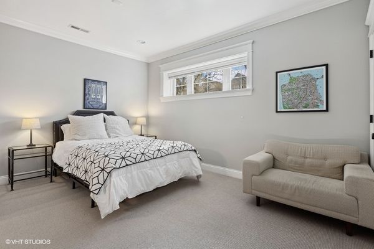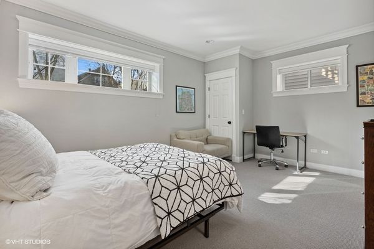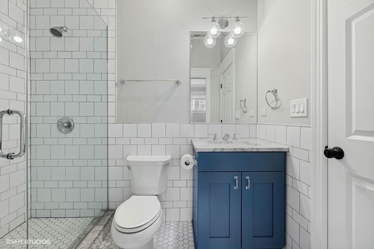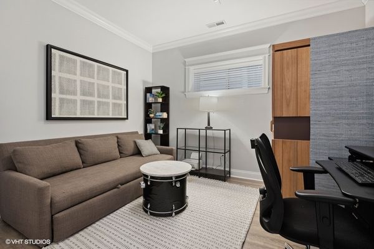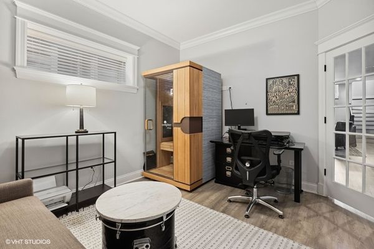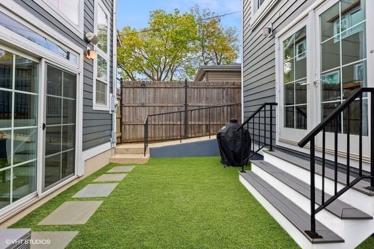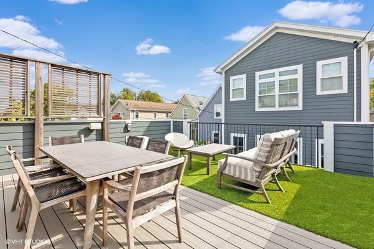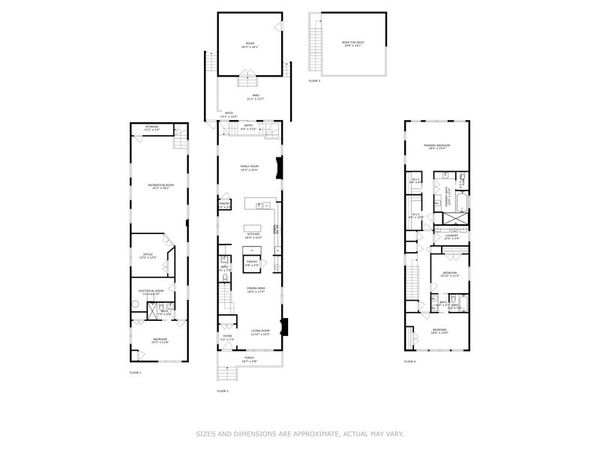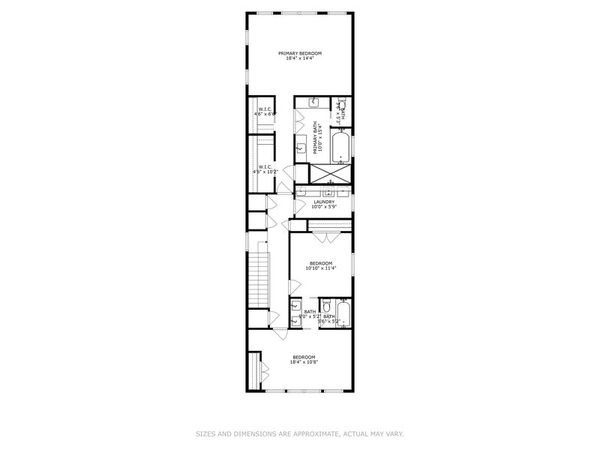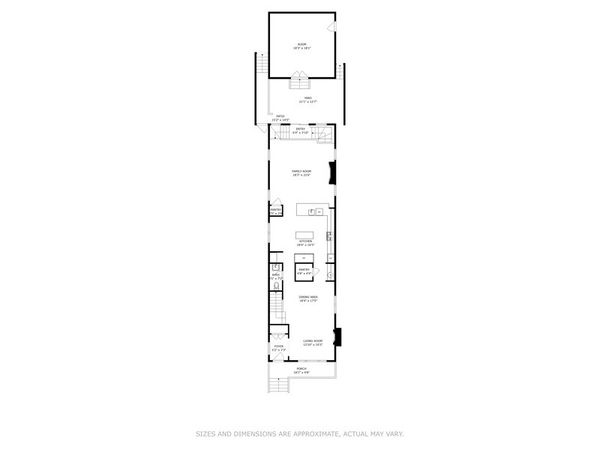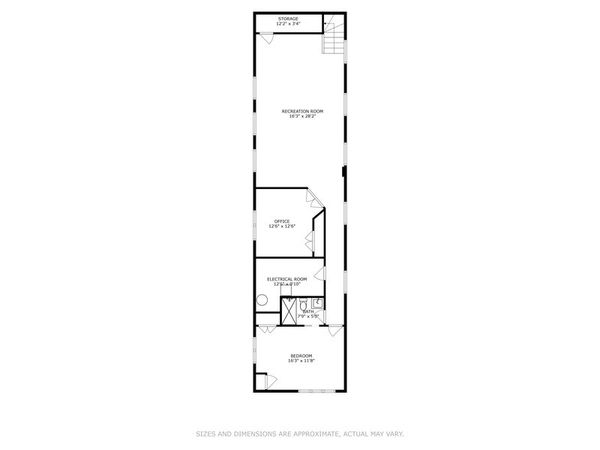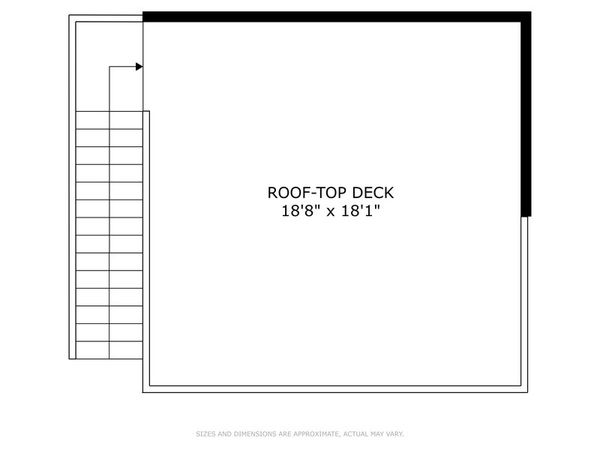2252 W Berwyn Avenue
Chicago, IL
60625
About this home
This meticulously crafted & upgraded custom built home has been beautifully maintained and updated with designer savvy. With 5 bedrooms, 3.1 baths, 4100 square feet, it has a traditional Chicago single family home layout complete with high ceilings, abundant storage, and beautiful natural light. No expense was overlooked, beginning with the rich hardwood floors, plantation shutters, and bespoke millwork- coffered ceilings, custom built-ins, double stage crown molding, and beautiful paneling throughout. The gourmet kitchen is fit for a chef with an extra wide refrigerator, Wolf range, plus convection oven; custom banquette & desk, island PLUS breakfast bar, and a butler's pantry with wet bar and wine cooler. Experience easy flow of living with this highly functional floor plan as the kitchen overlooks the family room, with a view of the back yard. The spacious lower level has heated floors, 10' ceilings, a huge recreation room, 2 bedrooms, and an updated bathroom. The primary suite on the 2nd floor features vaulted ceilings and 3 closets (2 walk-in); the zen spa bathroom has an air tub, steam shower, heated floors, 2 vanities, a private water closet, and a linen closet. 3rd bedroom features vaulted ceilings and a built-in desk, jack' n ' jill bath (shared with 2nd bedroom) has dual vanity and heated floors. All baths have heated floors, entire second floor has vaulted ceilings and beautiful light. 2nd floor laundry room, option to add 2nd laundry center downstairs; incredible storage throughout the home. Water filtration system. Outside, there is an inviting front porch, a backyard and garage top deck with Synturf ground cover, synthetic decking, and pergola. There's easy access to the 2 car garage via a party door. New water heater 2024! Close to transportation (Metra or Brown Line) and 90/94. Located equidistant from the heart of both Lincoln Square and Andersonville - enjoy the best of both worlds! Enjoy the restaurants, shops, fitness, farmer's markets, summer festivals, and Winnemac Park nearby. You can move in just in time for summer fun! Excellent school options at public Chappell Elementary and Amundsen HS as well as close proximity to Chicago Waldorf, Lycee Francais, CJDS, GISC, RP Montessori School, and St. Matthias. Pretty tree lined street with a community feel and fun block party. Uplevel and live in luxury. Welcome home!
