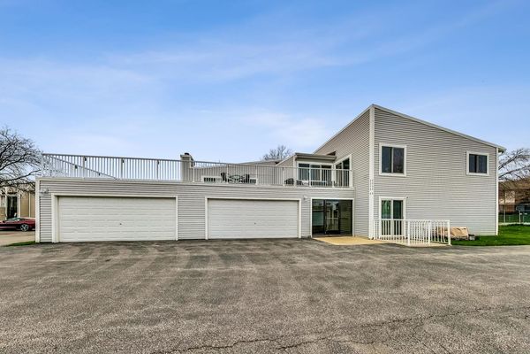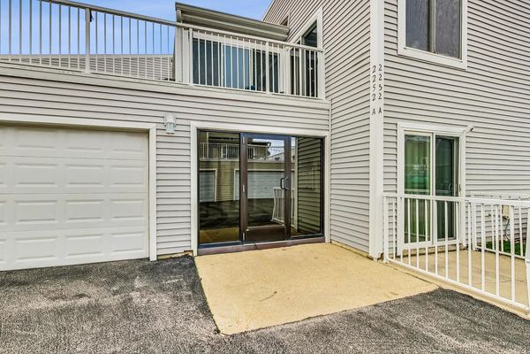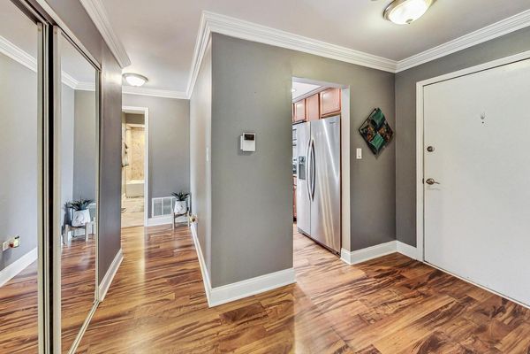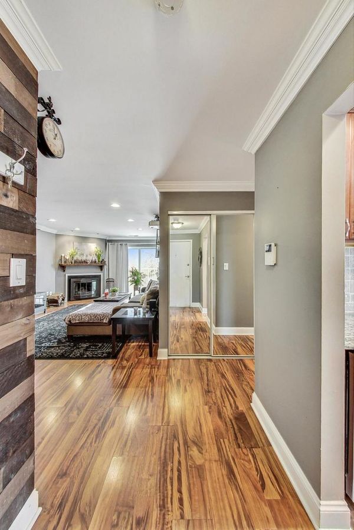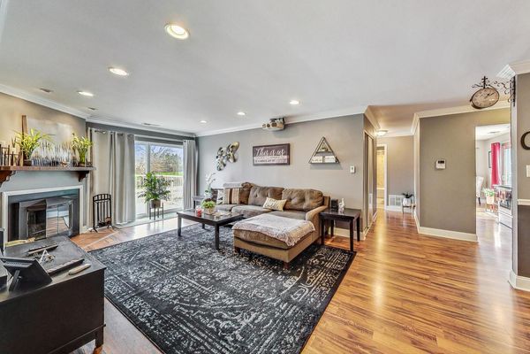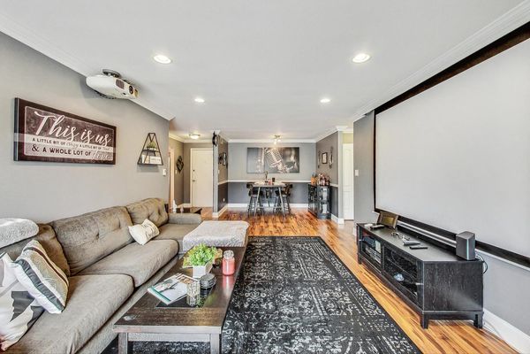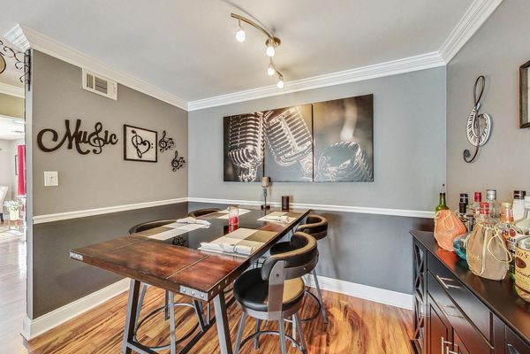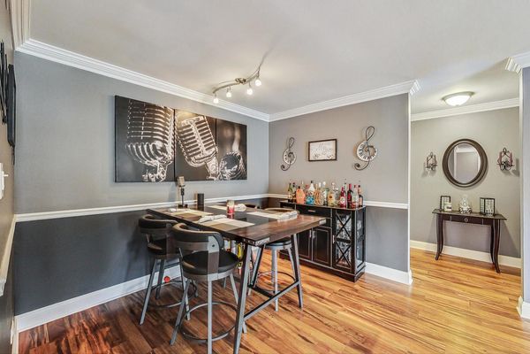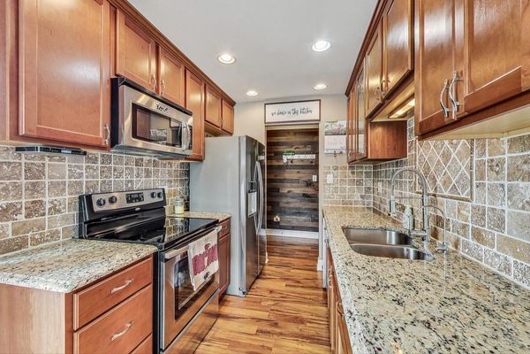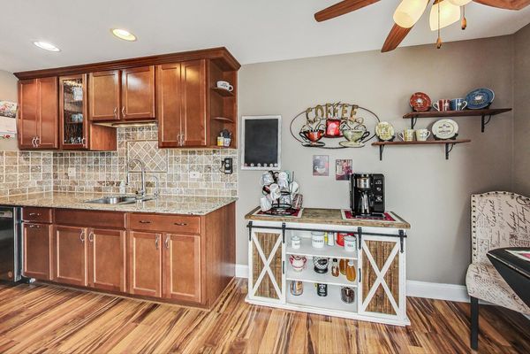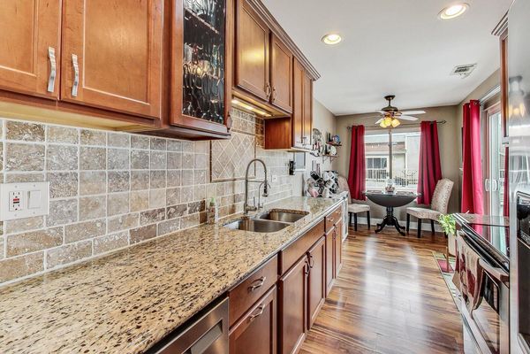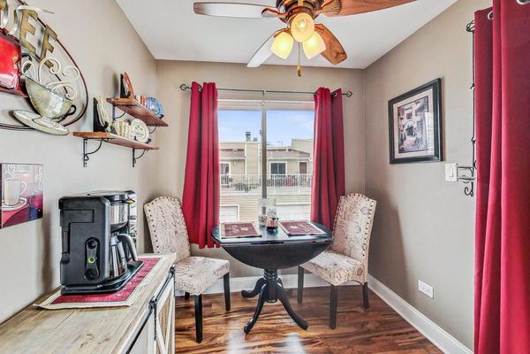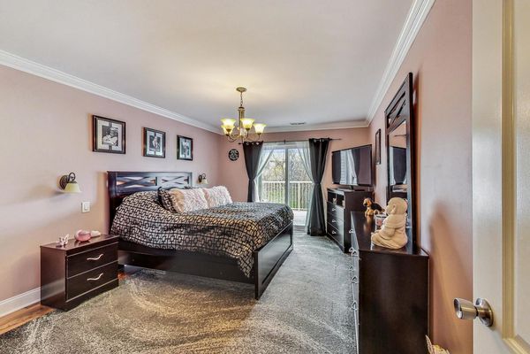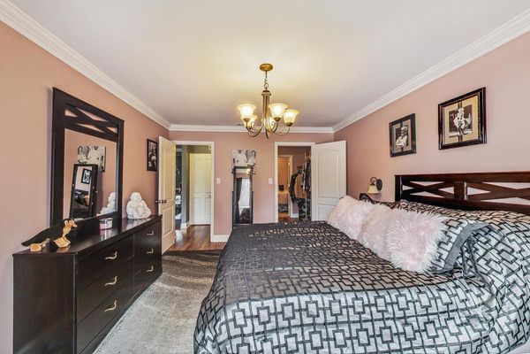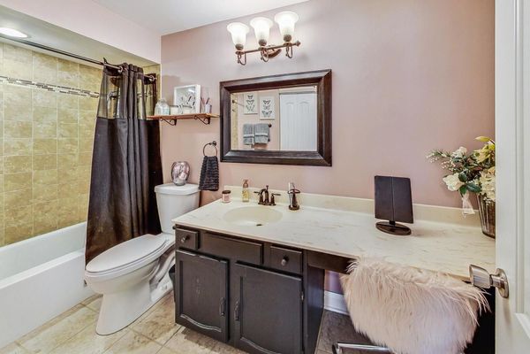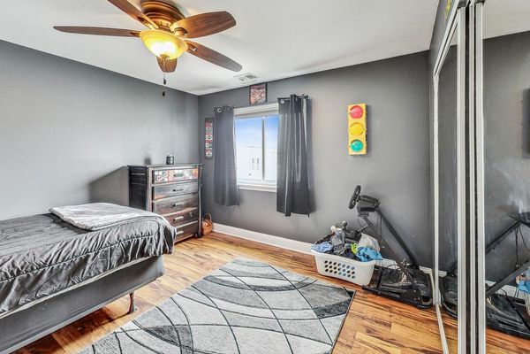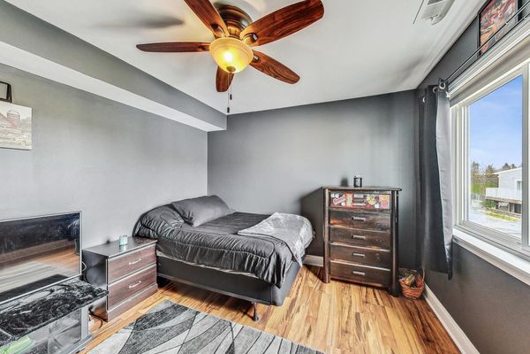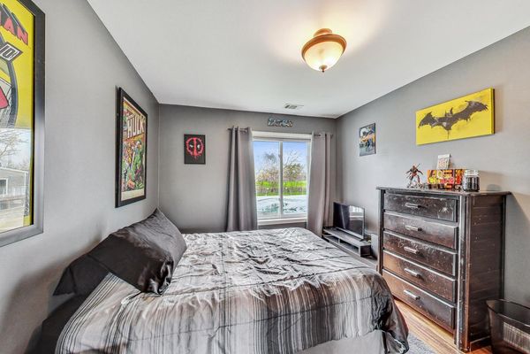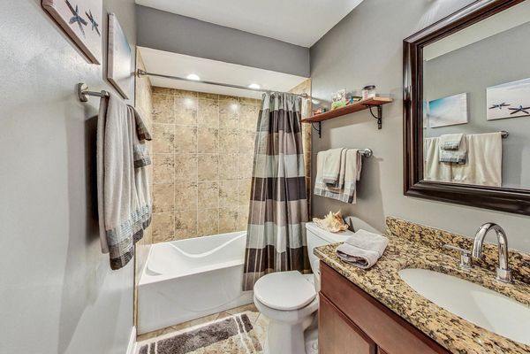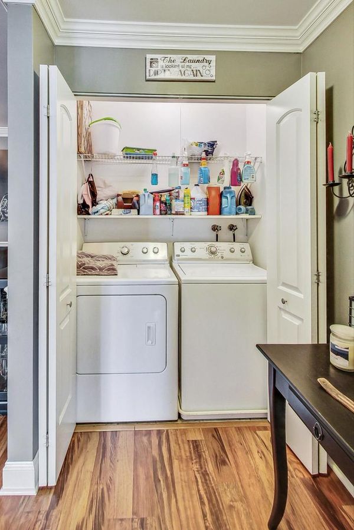2252 N Baldwin Way Unit 3A
Palatine, IL
60074
About this home
This Perfectly Appointed 2nd Floor Condo is Ready to GO! Home is filled with natural sunlight throughout! Walking into unit you will love the handsome trim and moldings, easy care floors and great layout! Foyer provides a sliding mirrored glass closet to keep everything organized! Large living and dining rooms are highlighted with recessed lighting, cozy fireplace and sliding glass doors to your private balcony - ideal to expand your entertainment space during the warmer months! UPDATED Kitchen features timeless wood cabinetry topped with beveled edged granite countertops, tile backsplash and stainless appliances. Breakfast nook offers another set of sliding glass doors to a shared patio space for summertime grilling! Primary Bedroom is finished with a walk in closet completed with built in organizers and private full bathroom with make-up counter area! Primary Bedroom opens up as well with sliding glass door to your private patio with views to Pool. IN Unit Laundry with shelving is right outside the primary suite. Bedrooms 2 and 3 also have great closet space and share the full hallway bathroom with updated vanity, granite top, tile floor & tub surround. 1 Garage space and assigned outdoor space too. Plenty of guest parking found in this community. Great location to wonderful shopping, dining and recreation!
