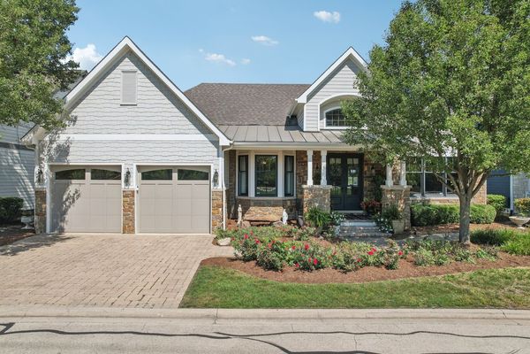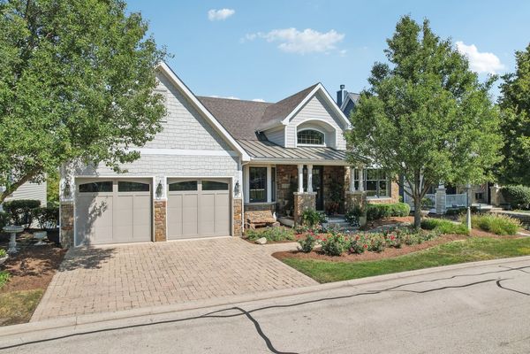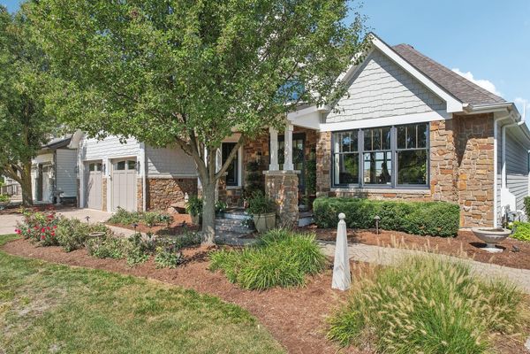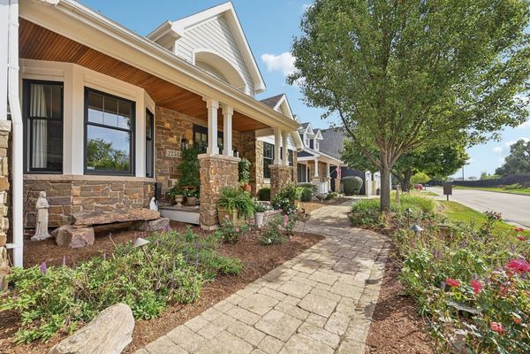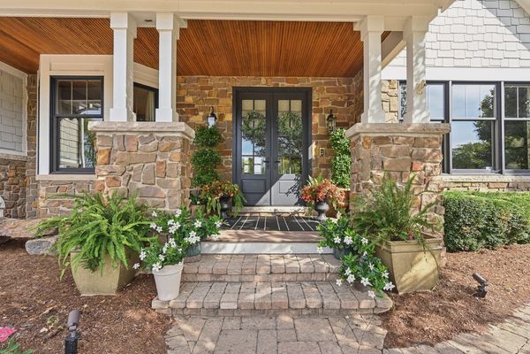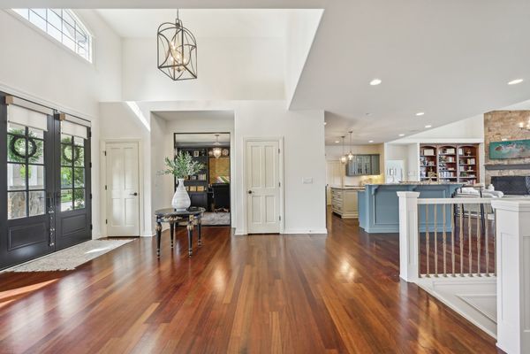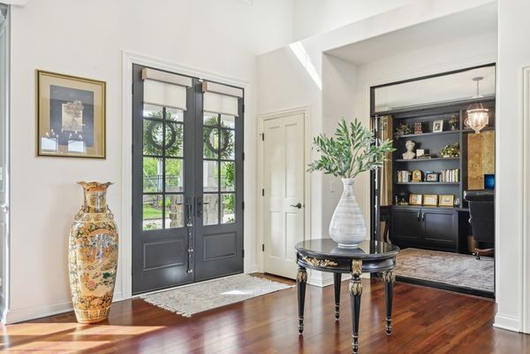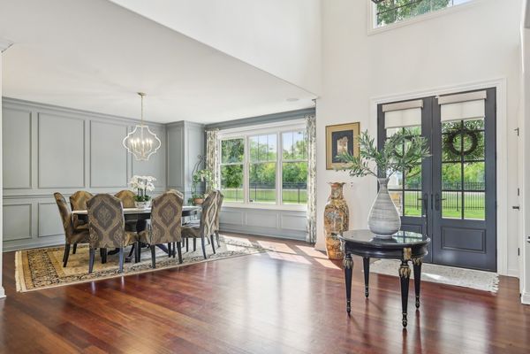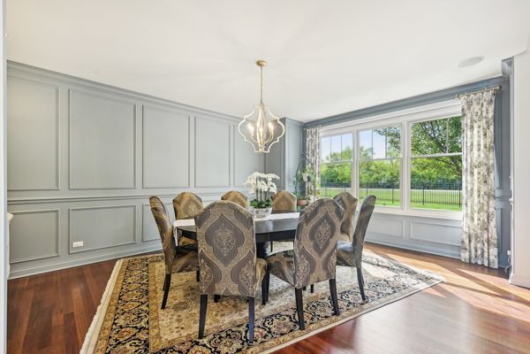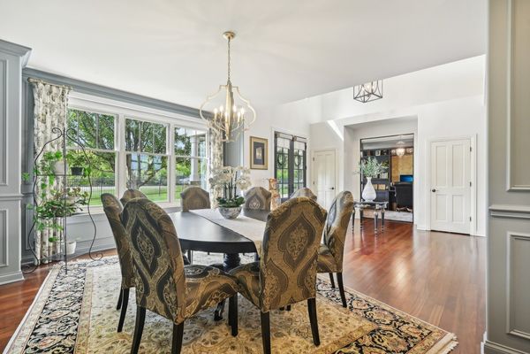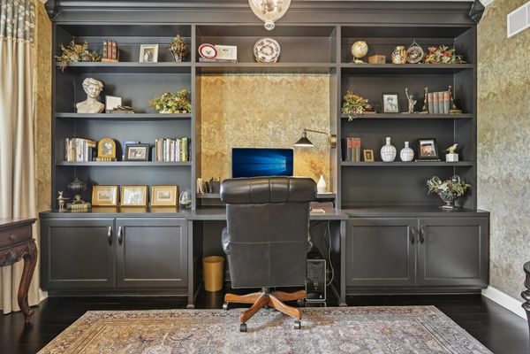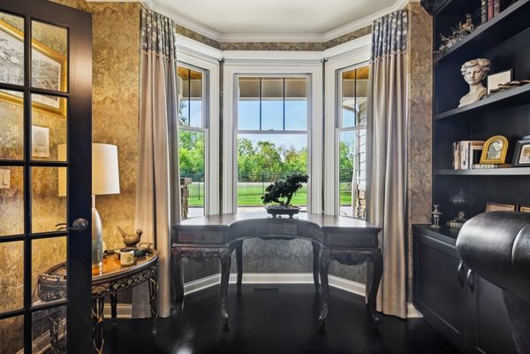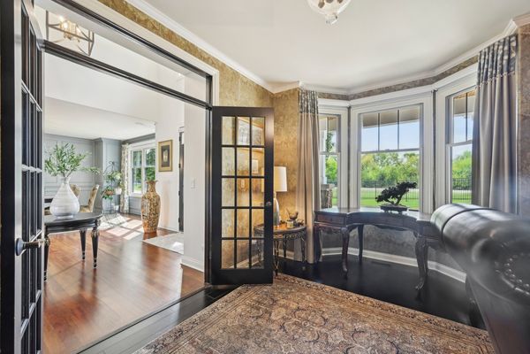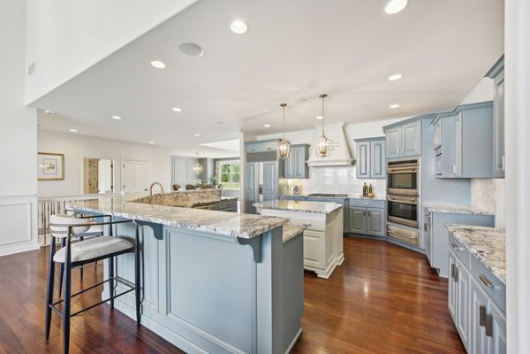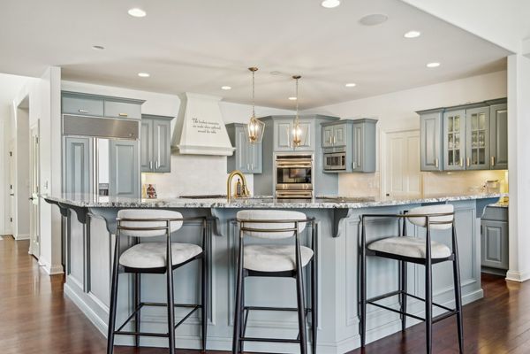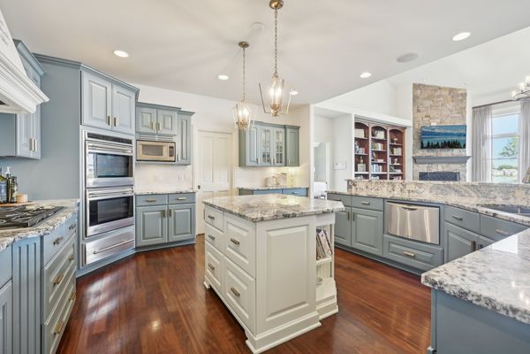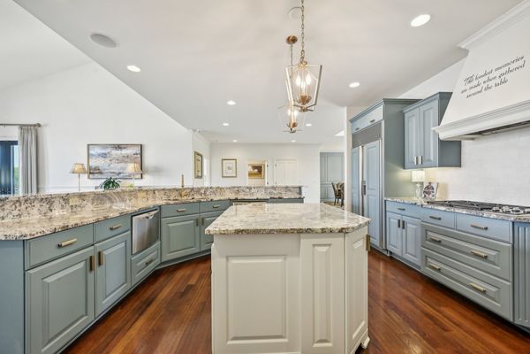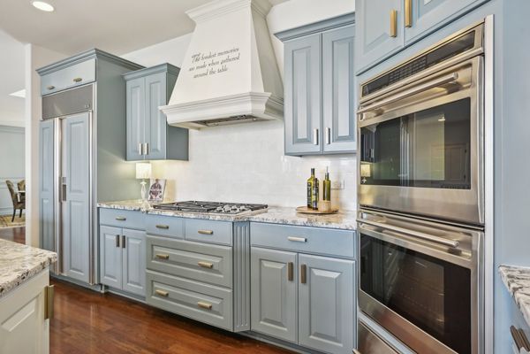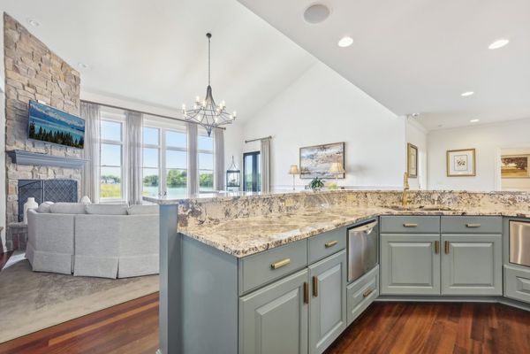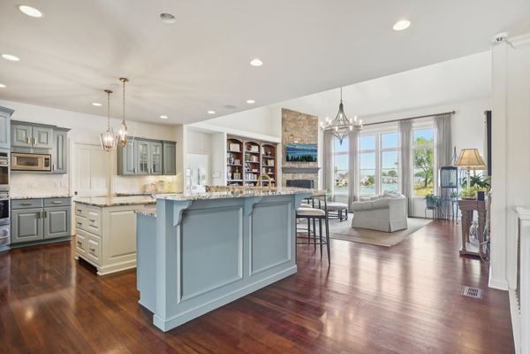22514 Lake Mary Drive
Plainfield, IL
60585
About this home
Lakefront Luxury Estate-Nestled in the premier Lakelands Club community. This ranch-style home was completely remodeled in 2022 and combines modern luxury with timeless elegance. Located at the southern end of Lake Mary, this gated community provides carefree living with lawn care and snow removal included in the HOA. The new double French Therma-tru entry door will lead you to a beautiful high ceiling foyer. The main floor office/den w/French door with built-ins is located to your left upon entering. The spacious dining room is to your right. A stunning oversized chef's kitchen featuring all stainless steel appliances including wolf double oven, wolf 5 burner cooktop, 2 fisher & Fisher-Paykel dishwashers, sub zero refrigerator w/custom cabinetry front, vented hood, center island, walk-in pantry, breakfast bar, granite counters, butler pantry & Brazilian cherry hardwood flooring! Open concept. What a great home for entertaining! Wonderful master suite w/volume ceilings, view of the lake, walk-in closet Master bathroom w/ shower, beautiful vanity. Second bedroom on the main level has 2 closets, a view of the lake and full bath w/hall access. Enjoy a two-story great room with floor-to-ceiling windows/sliding Pella double french doors to the patio bringing the amazing outside in! Walk-out full basement at lake level features 3rd bedroom w/ensuite full bathroom w/access to hallway, wet bar w/sub zero ice maker, dishwasher, custom built-in shelving, slate flooring & custom cabinetry, family room w/2 sided gas log fireplace, media area/exercise area, pantry closet, large storage area & slider to lower level brick paver patio! Newer HVACs w/Honeywell system! 2+ car garage with newly high end insulated door w/rubber mat floor & pull down ladder for additional storage! 1st floor laundry w/utility sink! Situated in a beautifully landscaped setting, this home offers unparalleled amenities both inside and out. Whatever time of year, Lake Mary is the place to be! You will never be hard pressed to find community members out boating, kayaking, paddle boarding, fishing or enjoying the beautiful wildlife the lake has to offer. The clubhouse includes a pool, exercise room, party room, and a full kitchen, all recently renovated. A walking path is ideal for leisurely strolls or biking in a serene environment. Convenient access to highways, shopping, and retail restaurants along Route 59 enhances the location. The well-managed association has a very healthy reserve. Don't miss the opportunity to own this extraordinary home that seamlessly blends luxury, comfort, and modern conveniences in a prestigious community. Schedule your private tour today! School district # 202 w/Plainfield east high school! this is the home you have been searching for! close to shopping, restaurants & a short distance to interstate i-55 access! Welcome home!
