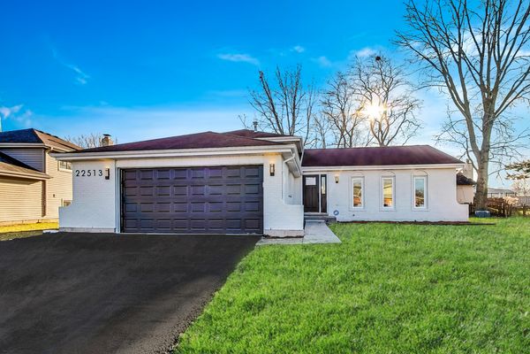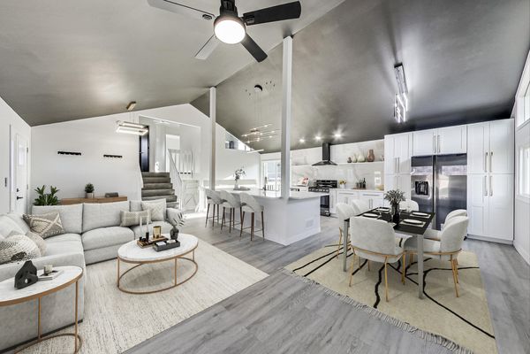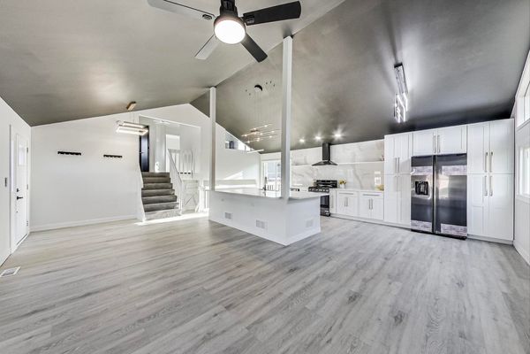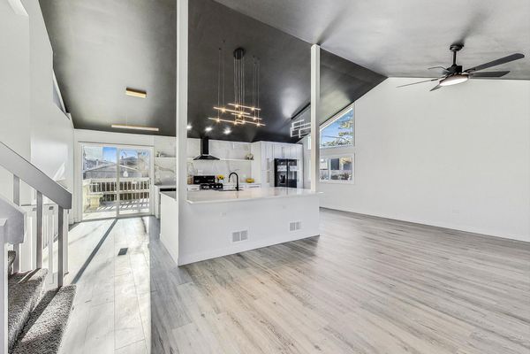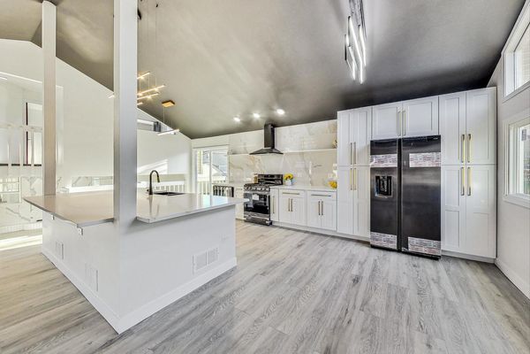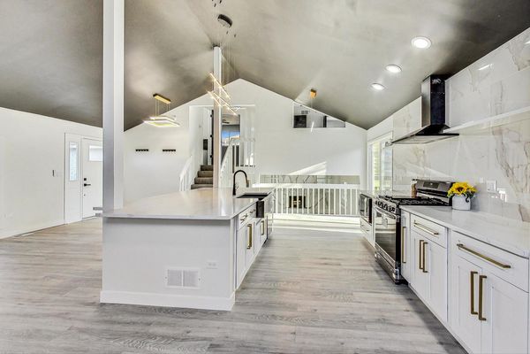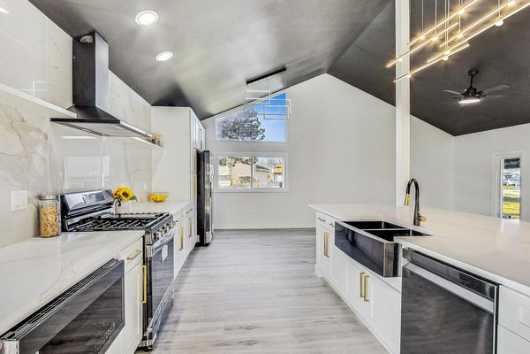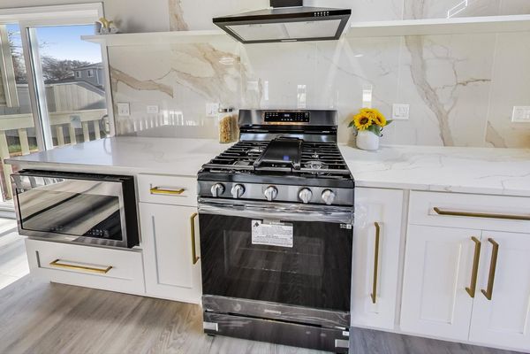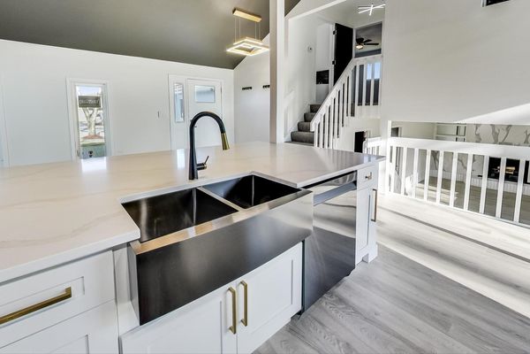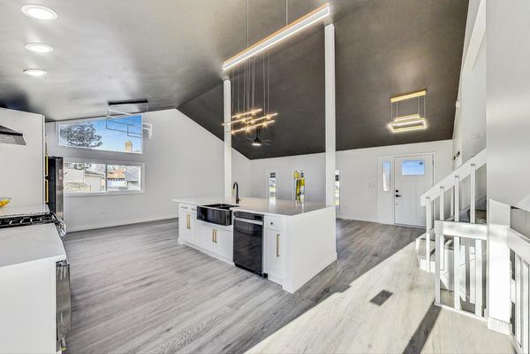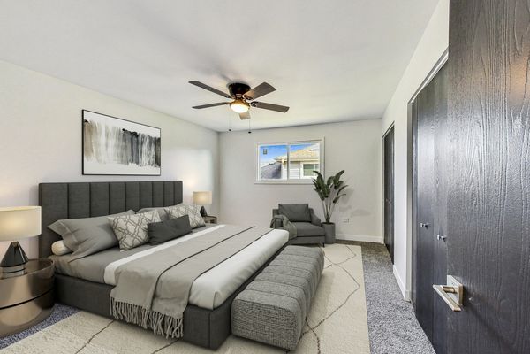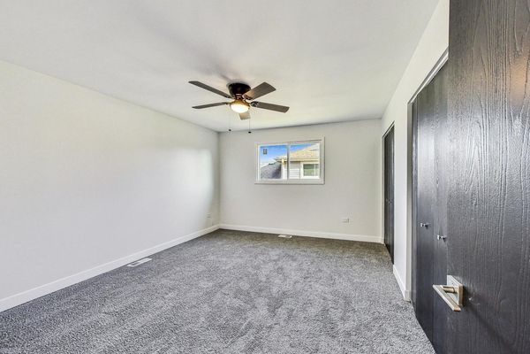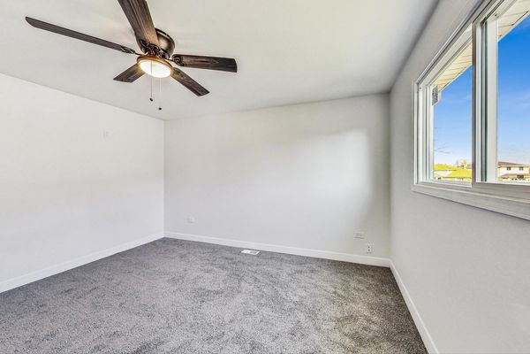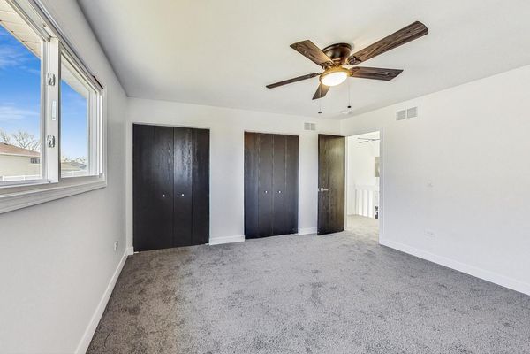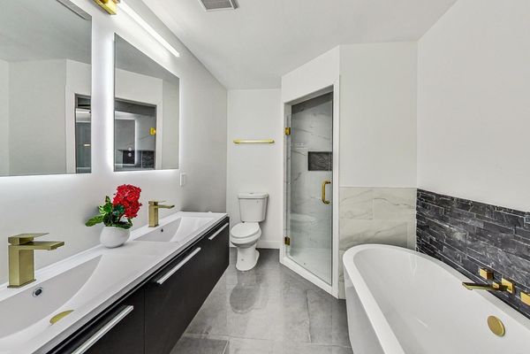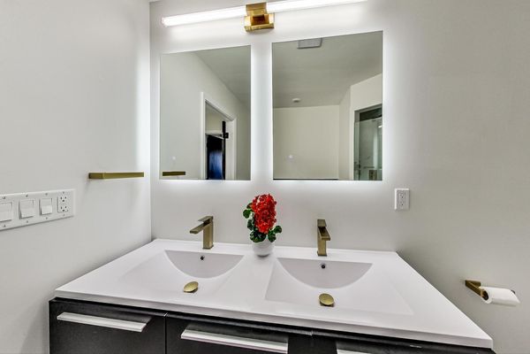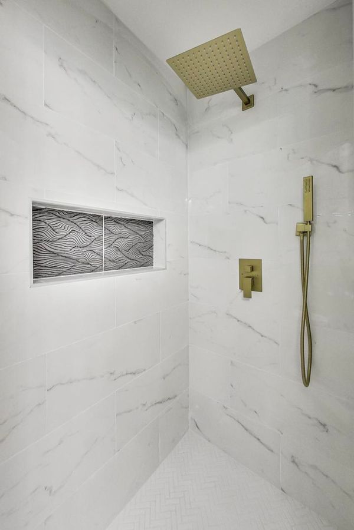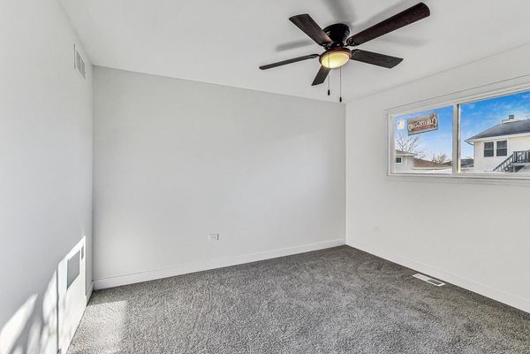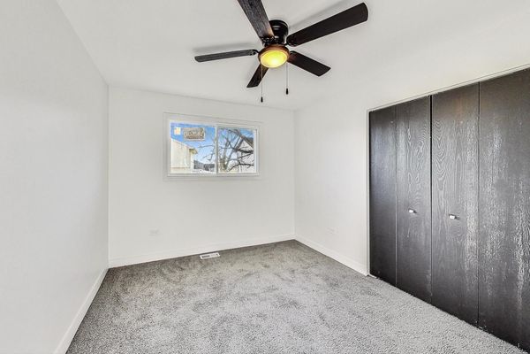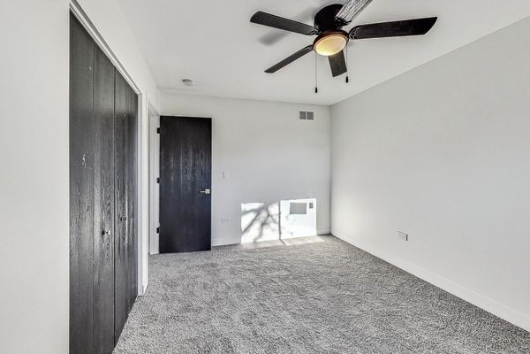22513 Crescent Way
Richton Park, IL
60471
About this home
Passed Village Inspection and Certificate of Occupancy in hand, your home is a unicorn and ready for you! Another amazing Colossal Vision renovation, "22513" is all things elegant, classy and timeless. Your home is saturated with natural sunlight and modernized totally for a lasting impression. Seller went to great extent to ensure that no details were left undone. Your newly (2023) renovated, spacious 3 bedroom/2 full bathroom single family home has a new (2023) furnace, new (2023) AC condenser, new (2023) electrical, new (2023) plumbing, new (2023) hot water heater and new (2023) windows. In addition, your soon-to-be home has been newly (2023) painted throughout and features new (2023) bathrooms, new (2023) kitchen with new (2023) black stainless steel kitchen appliances (refrigerator, stove, washer and microwave) and soft-close cabinetry, and new (2023) light fixtures. Upon entering, you will be wowed by immaculate, modern design like no other. Your newly (2023) updated kitchen boasts an oversized island that can easily seat a party of 5 and there is additional space for a dining table that can easily seat a party of 6. All bedrooms are generous in size and superbly situated on the 2nd level. You have a bonus family room on the lower level that features a wood burning fireplace and is perfect for entertaining your family and friends. Your home is complete with an attached 2 car garage with a new (2023) garage door, driveway that can easily fit 2 additional cars, storage unit and great outdoor space. Your home is modernized with the finest details and turnkey. This home is all things lovely. There's nothing more for you to do, but move in.
