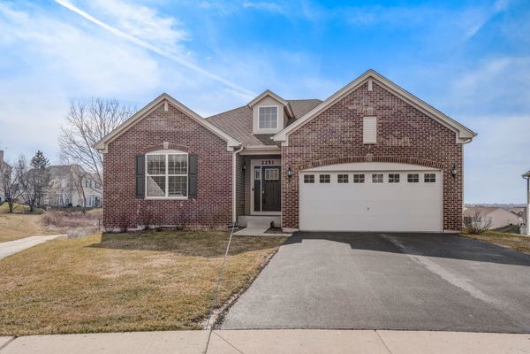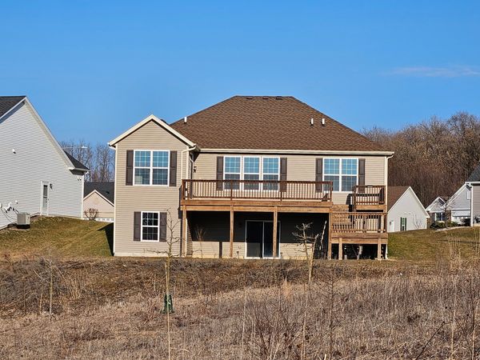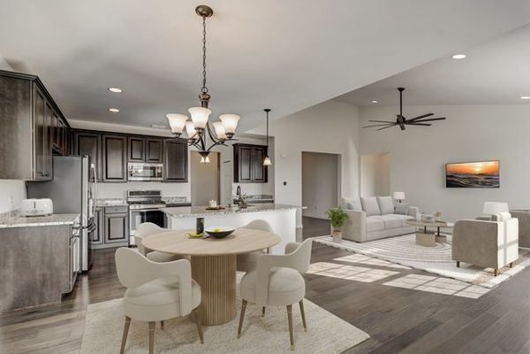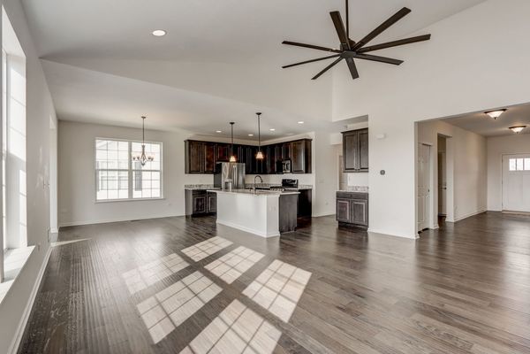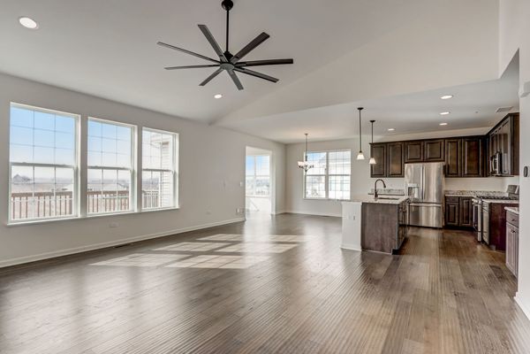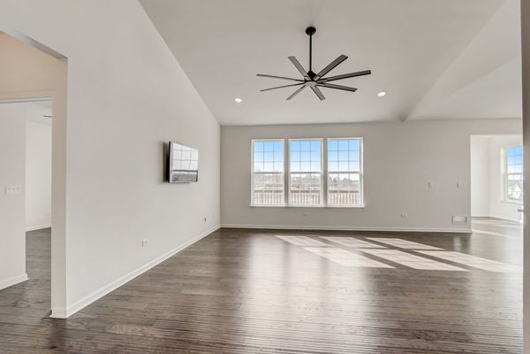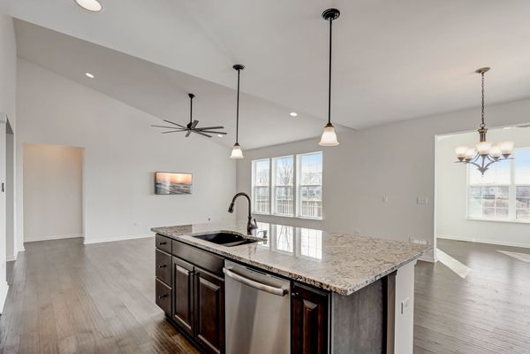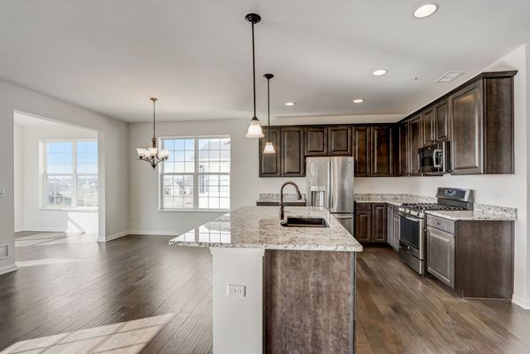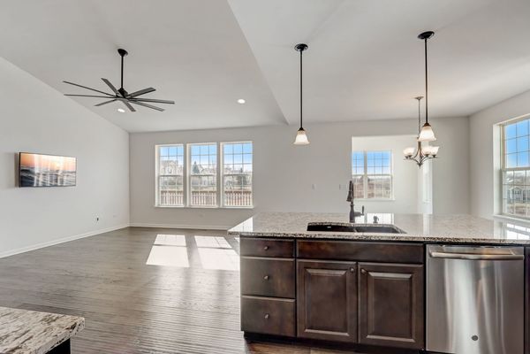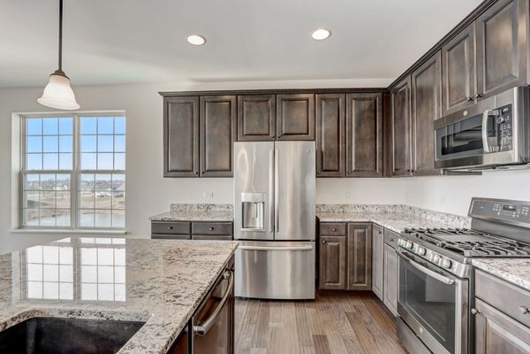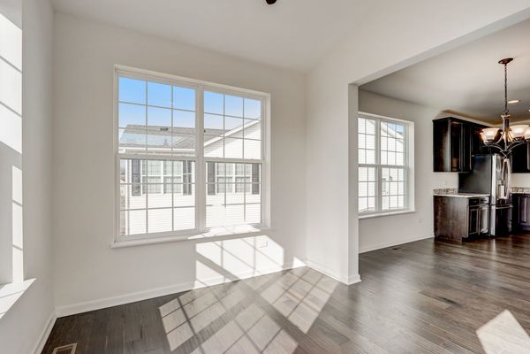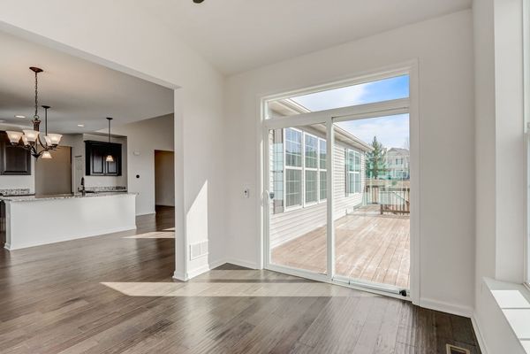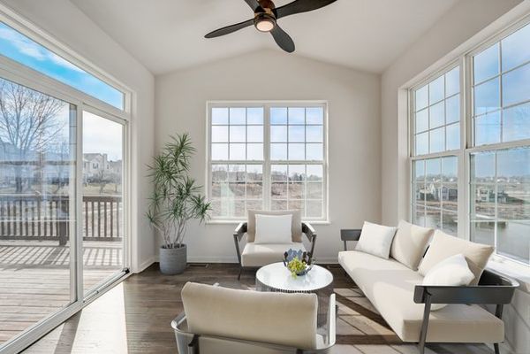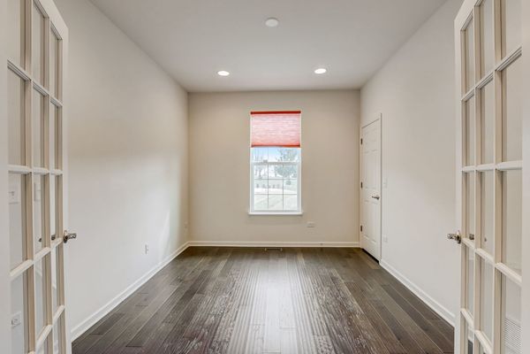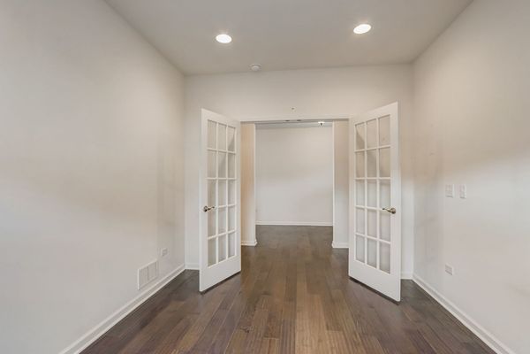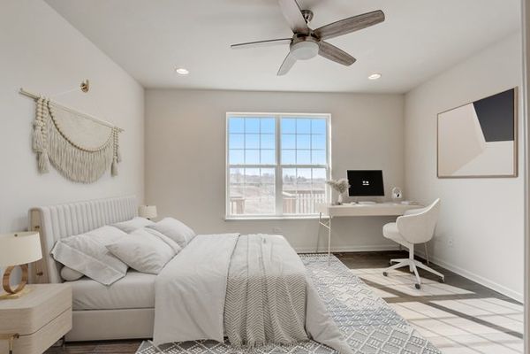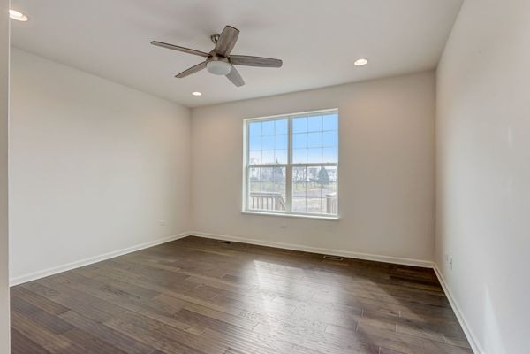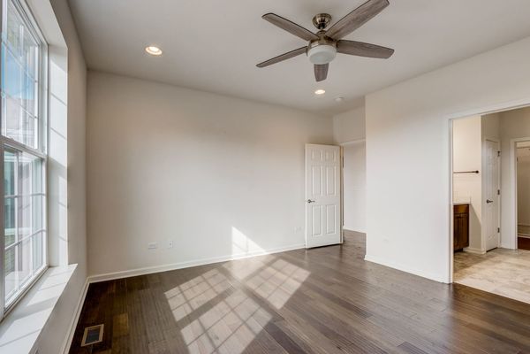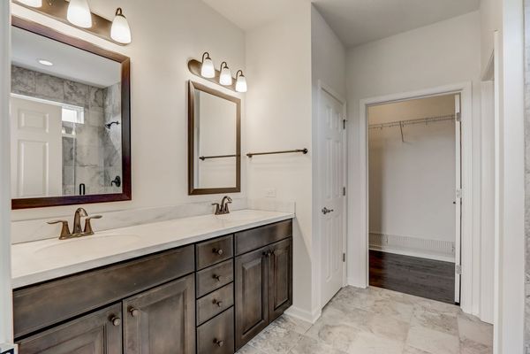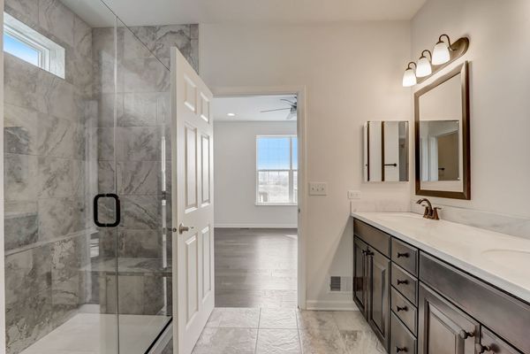2251 Indigo Drive
Algonquin, IL
60102
About this home
Lovely and unique, like-new 2019 hillside ranch in Andare at Glenloch 55+ active adult community, on cul-de-sac, with $100K in upgrades, including walk-out basement, serenely perched on hillside overlooking ponds and acres of valley. Elegantly-appointed finishes and fixtures throughout. Vaulted ceilings. Luxurious hardwoods. Open concept offers expansive perspectives inside and out. Spacious kitchen with granite counters and island, high-end cabinets, stainless-steel appliances, and pantry, opens to big family room and dining area. Generous sunroom with panoramic views and access to huge deck. Enjoy 3 large bedrooms and 2 full bathrooms, including a primary room with ensuite deluxe bathroom. Over 1900 SF above grade, plus full walkout basement. Ample 2-car attached garage. Features a community clubhouse with outdoor pickleball courts, bocce ball courts, fire pit gathering area, and sheltered picnic area. Low HOA fees. Tucked away in tranquility besides a paved nature path but with easy access to local commuter ways, restaurants, shopping, entertainment, parks, forest preserves, and less than 6 miles from the Metra. Grab this one while you can!
