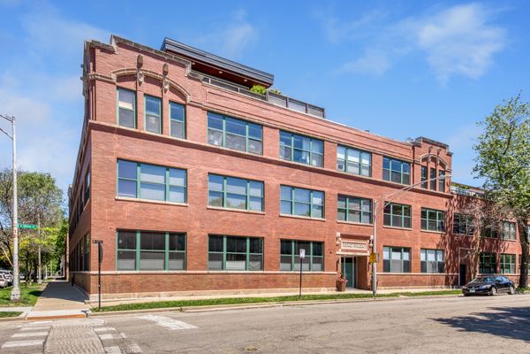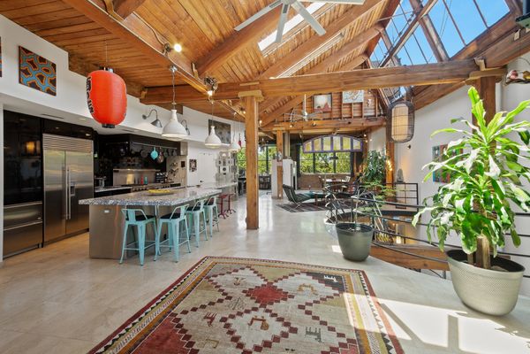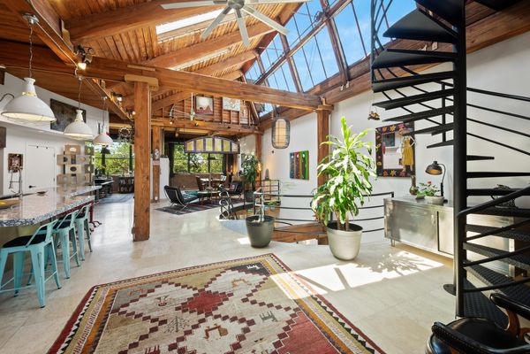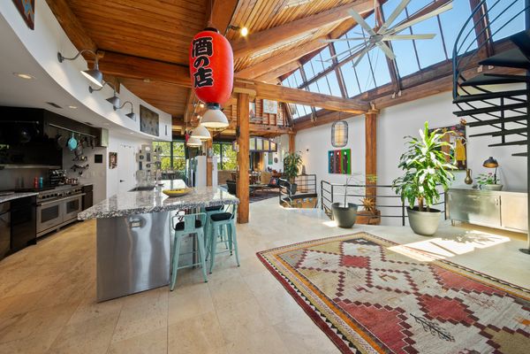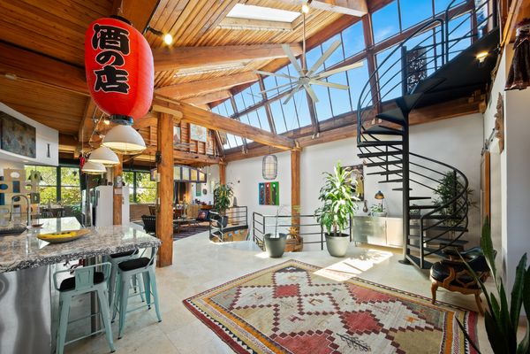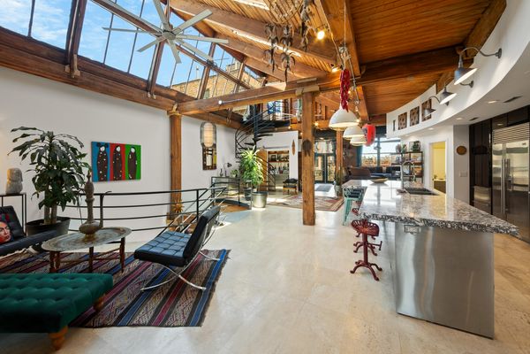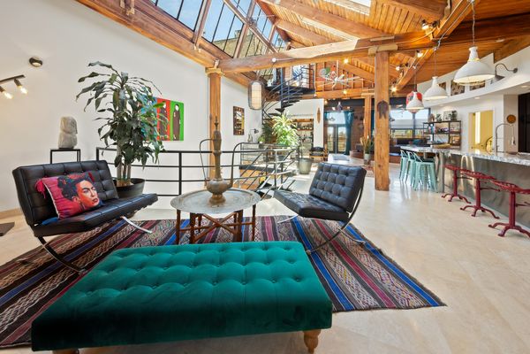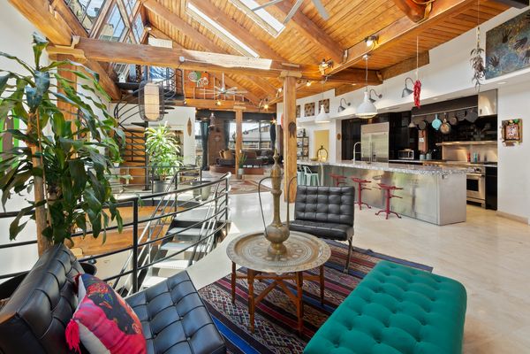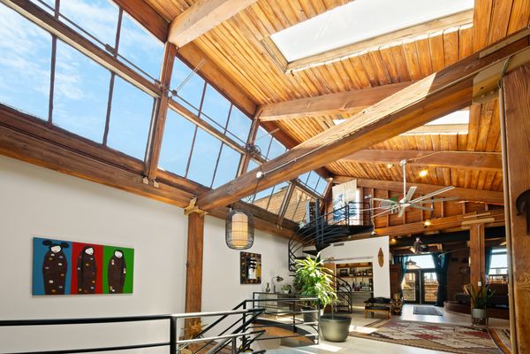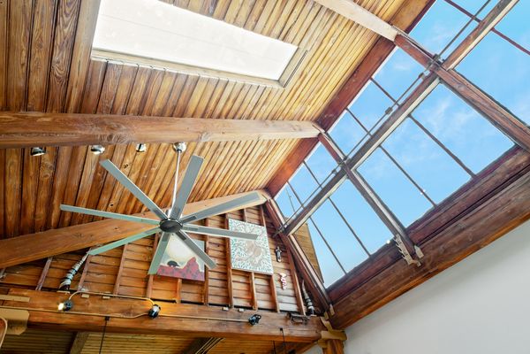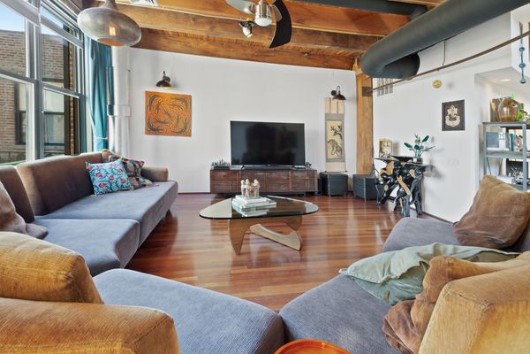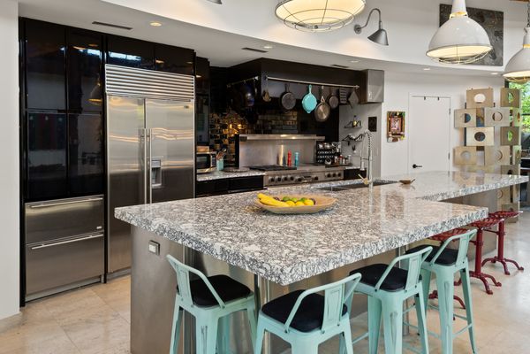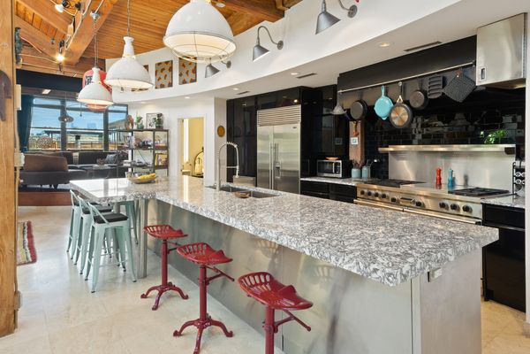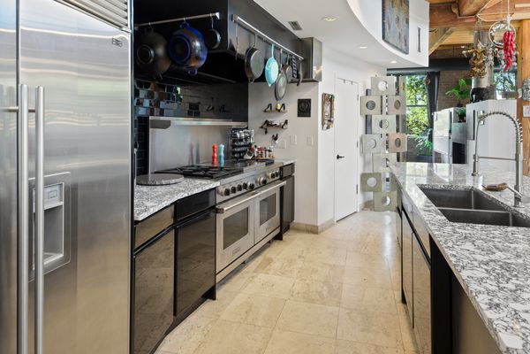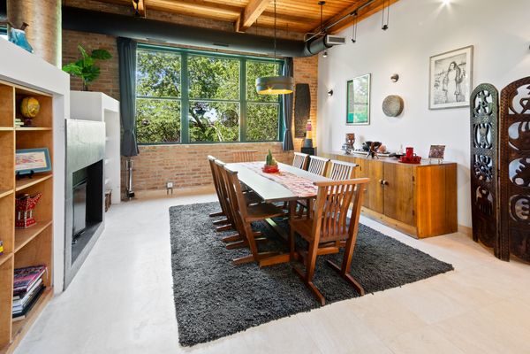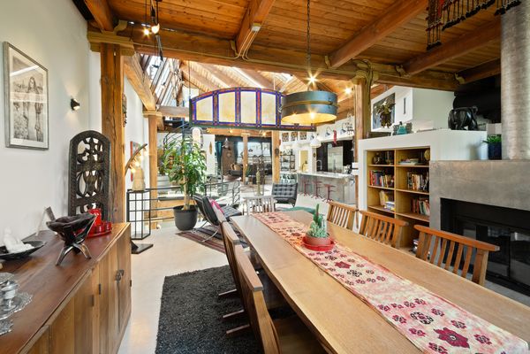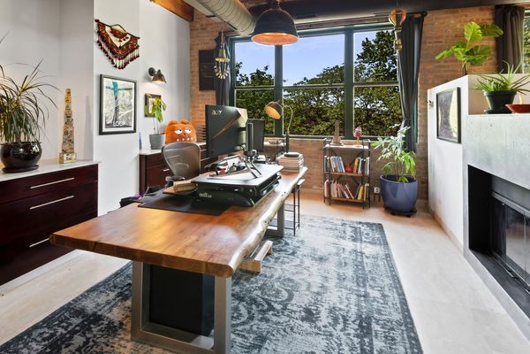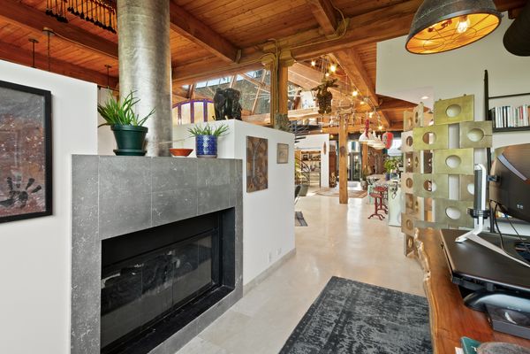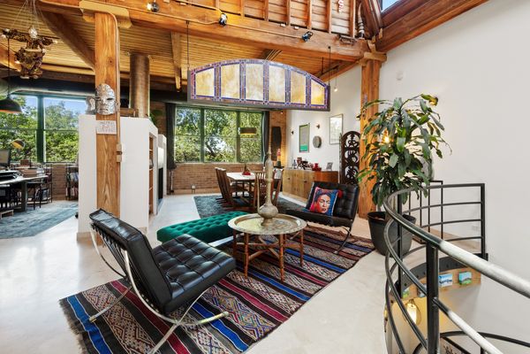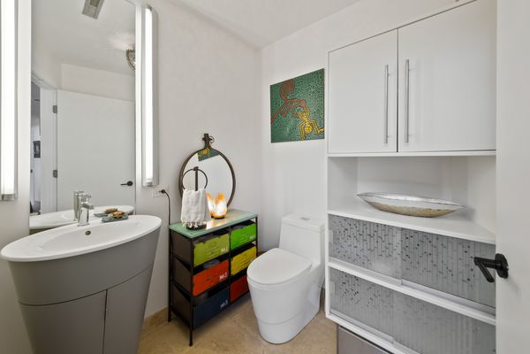2250 W Ohio Street Unit 304
Chicago, IL
60612
About this home
It's ok to be amazed when viewing this stunning top-floor timber loft condo in the historically famous, fully owner-occupied, Bodine Building. Located in the highly-coveted West Town/Ukrainian Village neighborhood, this 4000 square-foot 3-bedroom, 2.5-bathroom home spans over two floors and in addition, includes TWO rooftop decks with stunning views as well as heated garage parking for three cars. The photos speak for themselves by showing the rustic, yet luxurious details throughout this home. The most impressive details are the sprawling 20-foot timber ceilings, brick walls, the 35-foot-wide original clerestory skylight and three additional skylights that fill the floorplan with natural light all day long. This celebrated loft is an artist's dream and while already pristine, it has so much potential for a creative owner. It even has extensive roof rights to build up! The light-flooded main level is centered by a large true chef's kitchen with plenty of cabinets, massive island, Wolf range with double oven, 6-burners and griddle, Subzero refrigerator/freezer, professional grade hood, two dishwashers and walk-in pantry. The kitchen, center staircase and skylights are flanked by a beautiful family room, half bath, dining room and a flexible formal living room or open office. The bedroom level features a coveted layout including three enclosed bedrooms and two full bathrooms. The main suite offers plenty of space for a large bedroom set and sitting area along with a two-sided organized walk-in closet and bathroom with double sinks, steam shower, jetted tub and a bidet. The second and third bedrooms are spacious and can accommodate any sized bed or furniture layout. Walk to your two private rooftop decks that are over 1000sf from your private interior stairs and be immediately welcomed with a front row seat to the stunning skyline of Chicago. On your first deck, there's an outdoor kitchen with attached grill, sink and refrigerator. The second deck offers an intimate sitting area to enjoy beautiful nights looking at the city with family or friends. Both spaces are beautifully landscaped and are constructed of IPE wood decking. Also included is a 150sf private storage room and the building is centered by a serene European-style internal courtyard. Wonderful location steps from the restaurants, shops and Mariano's on Chicago Ave. Also, a quick walk to the upcoming Damen Green Line stop to access West Loop and the Loop. Last, this home is conveniently located across from award-winning Mitchell Elementary and a quick walk to Smith Park and Superior Park. So much to tell, but you have to see it for yourself!
