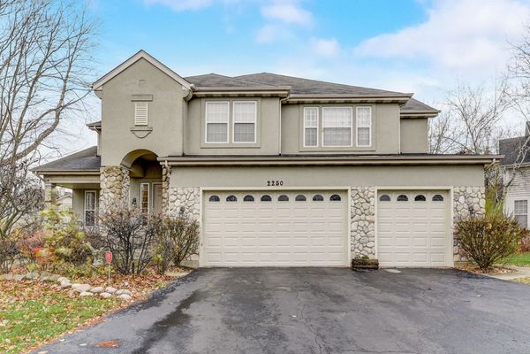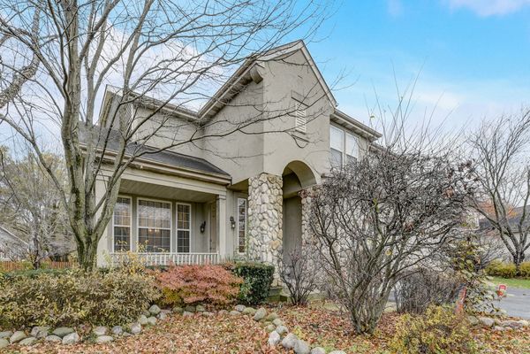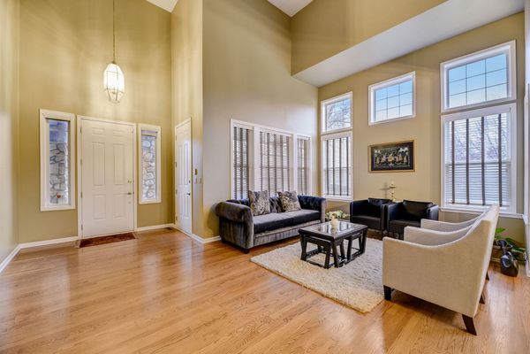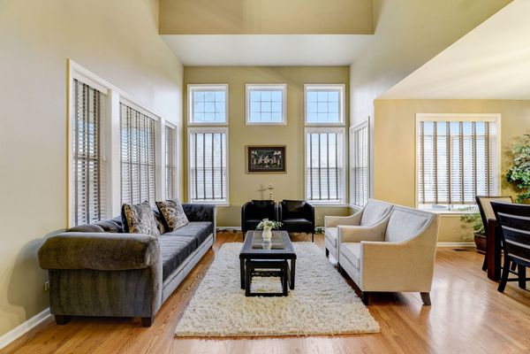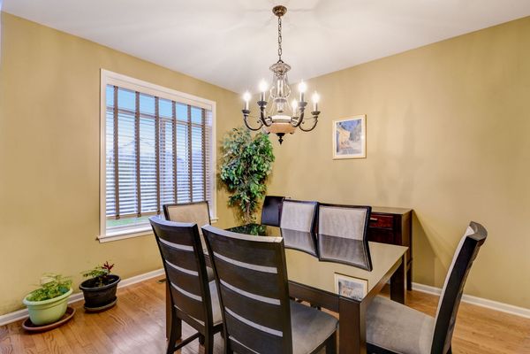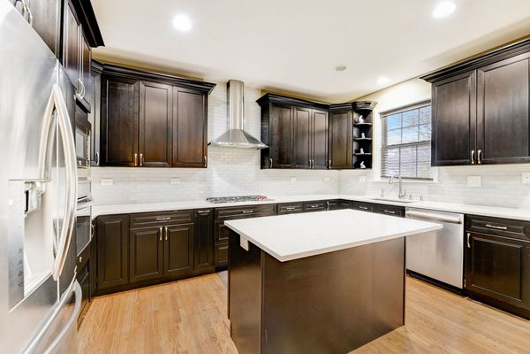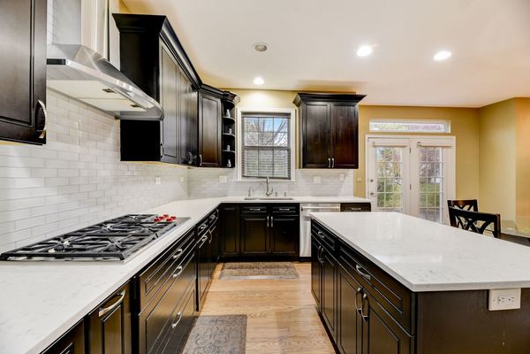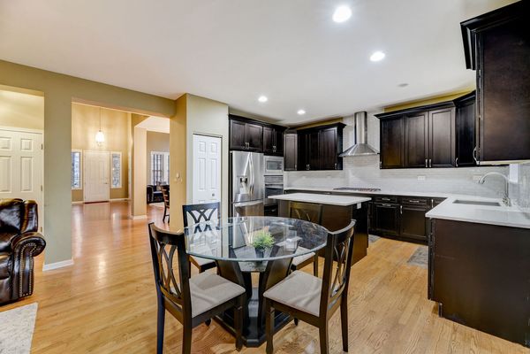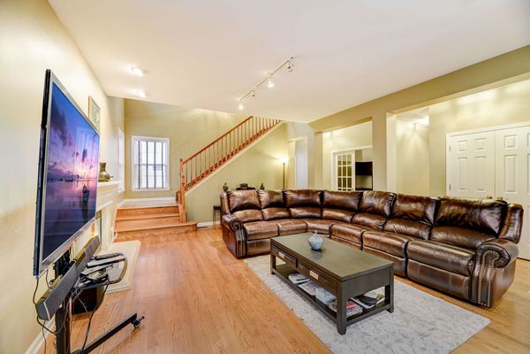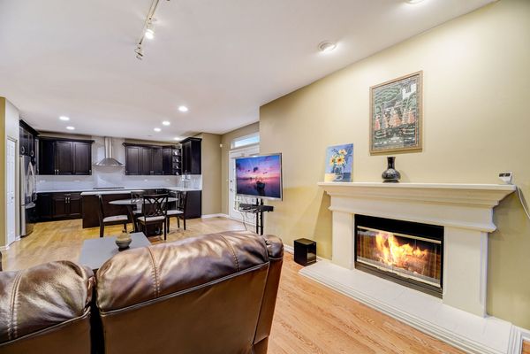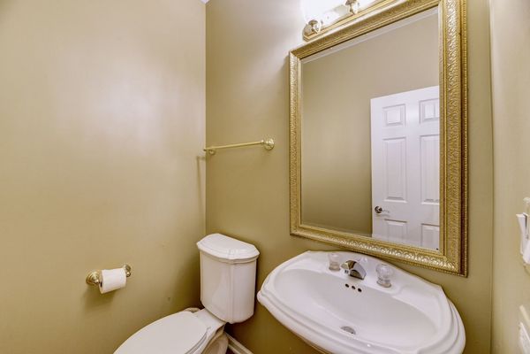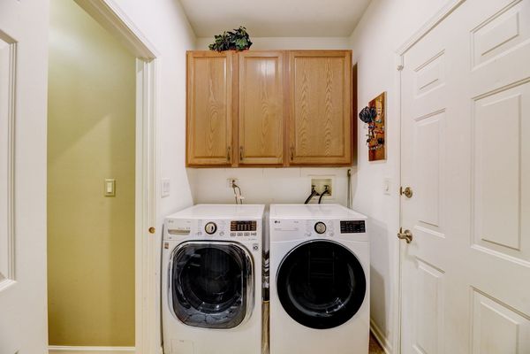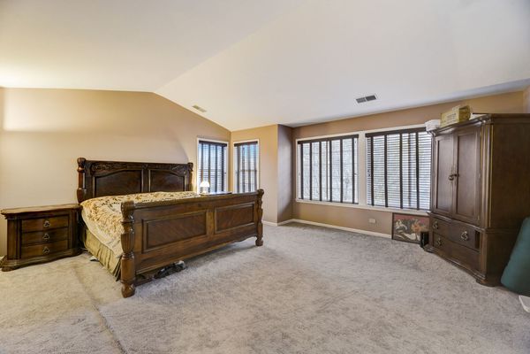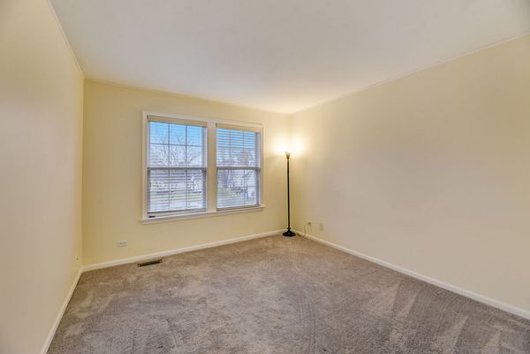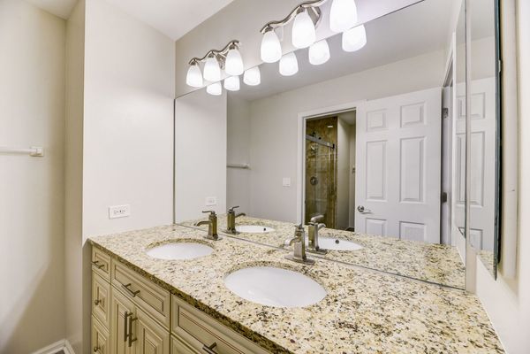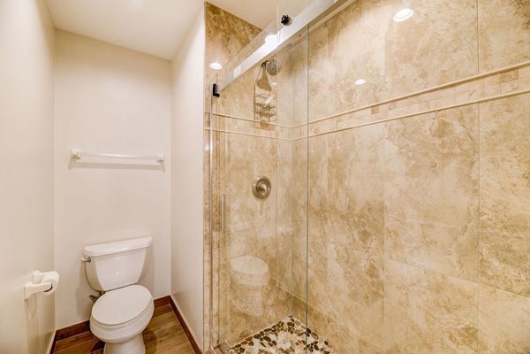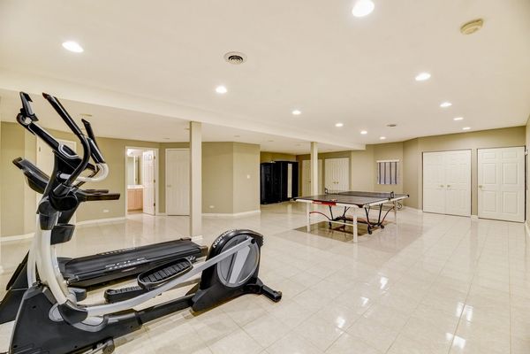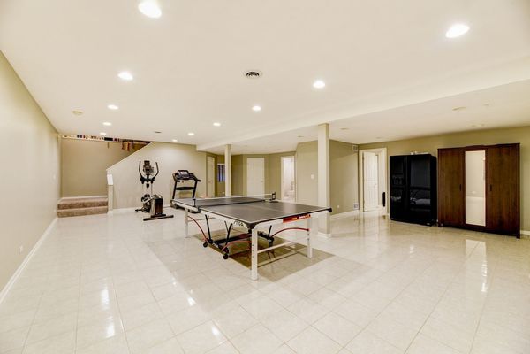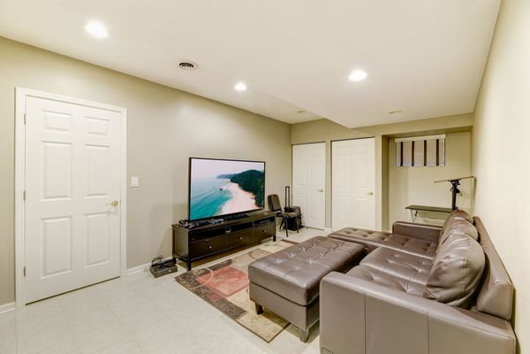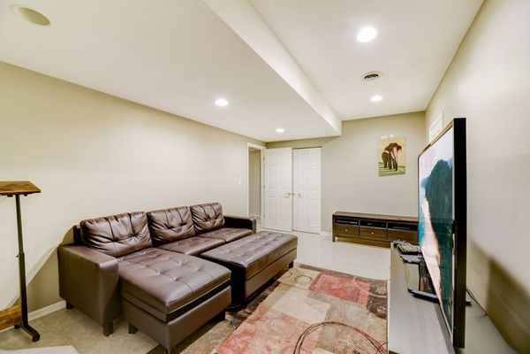2250 Apple Hill Court
Buffalo Grove, IL
60089
About this home
This is the one! Beautifully updated 4 bedroom home with a home office, finished basement, 3 car garage on a cul de sac AND .7 miles to Adlai Stevenson High School and in D103 Elementary and Middle School district. As you enter this gorgeous home, you are greeted by an open and airy 2 story foyer and living room. The light filled living room flows seamlessly into an elegant dining room for all your entertaining needs. This open concept home has a fully renovated kitchen complete with dark cabinetry, quartz countertops, custom backsplash, center island, pantry, and stainless steel appliances. Don't miss the Wolf gas cooktop with an overhead vent to the outside! The kitchen opens into a large family room with a gas fireplace and views of the beautiful level yard. Finishing off the main level is a spacious home office with French doors, large laundry/mudroom, and powder room. Gleaming hardwood flooring flows throughout the main level and on the extra wide staircase leading to the second floor. The second floor offers 4 spacious bedrooms and a cozy loft. The oversized primary bedroom includes a large sitting area, 2 closets, and spa bathroom with dual vanity, soaking tub, separate shower, and commode room. The additional 3 bedrooms are generous in size and each bedroom includes a walk-in closet. The secondary hall bathroom has been fully renovated with a tile shower, tile flooring, and beautiful dual vanity; thoughtfully designed with a door separating the shower from the vanity area. If you desire even more space than the 4457 sq ft offered above grade, the basement is fully finished with a large recreation room, multipurpose room with a walk-in closet, half bathroom and plenty of storage. This stunning home is perfectly situated on a picturesque .39 acre cul-de-sac lot with a park nearby. The large concrete patio is perfect for outdoor entertaining and has enough space to practice your basketball shots. RECENT UPDATES include: kitchen cabinetry, counters, backsplash and appliances, family bathroom, furnace, washer/dryer, carpeting, water heaters, paint, blinds and garage door openers. Conveniently located in Buffalo Grove with easy access to the Metra, Tollway, Library, Parks, Pool and so much more. NO SHOWINGS, OFFER ACCEPTED IN PLN
