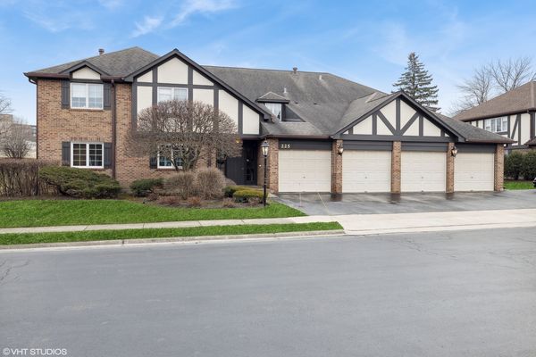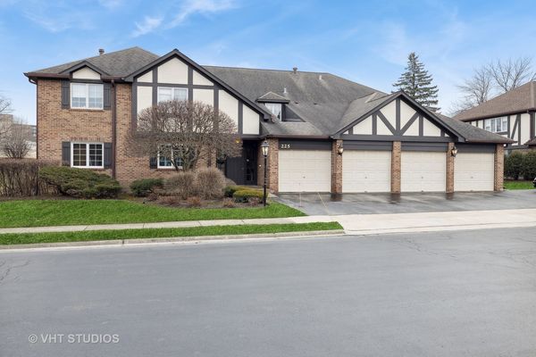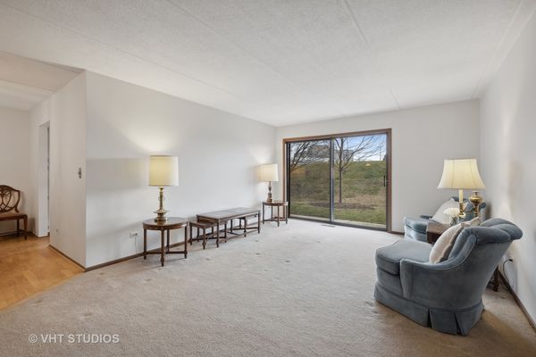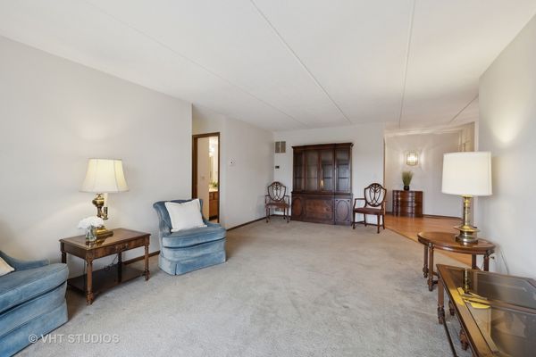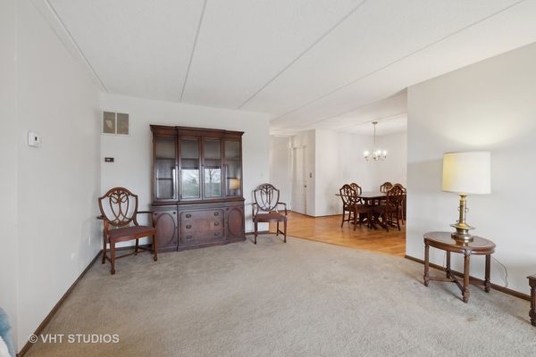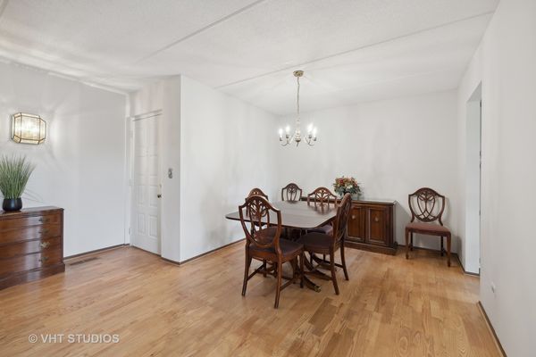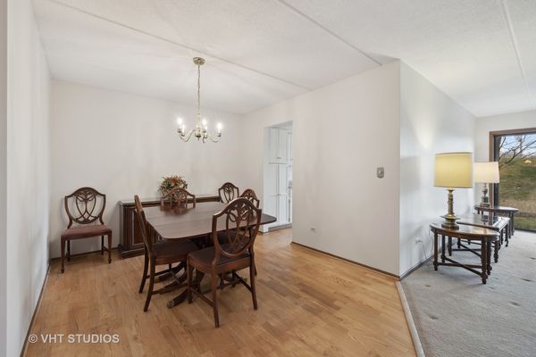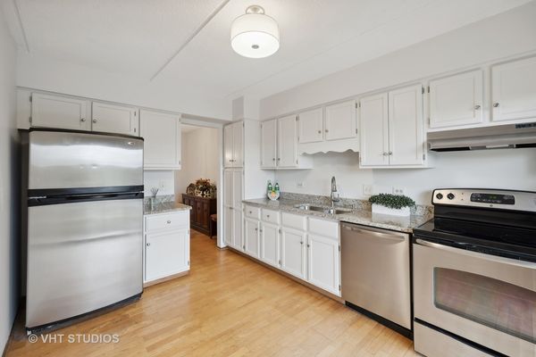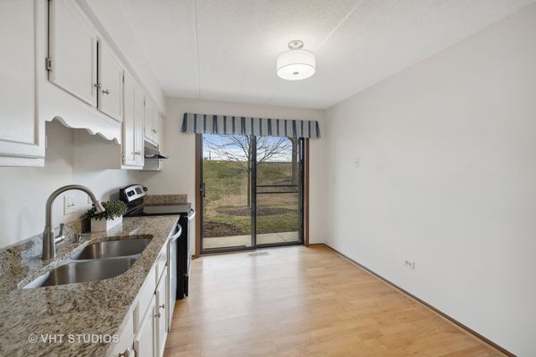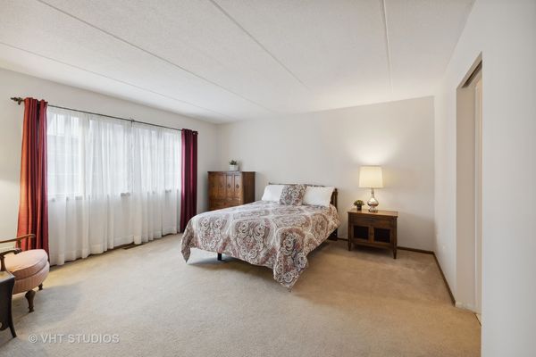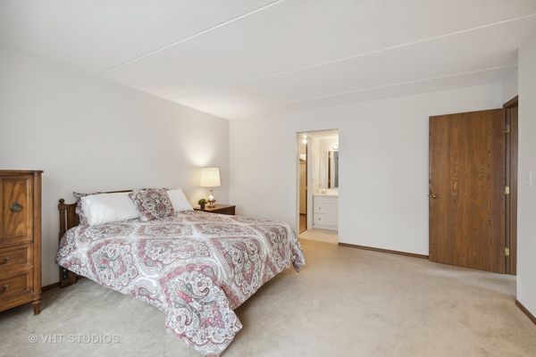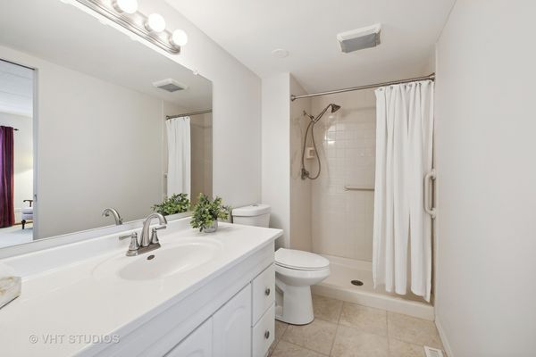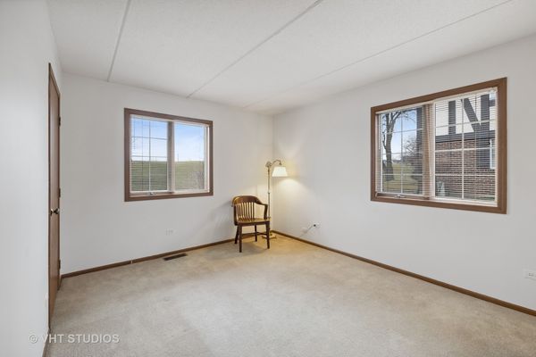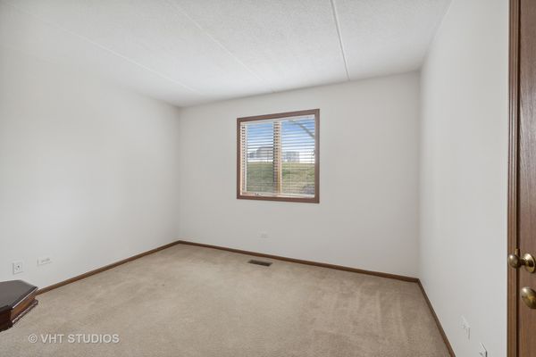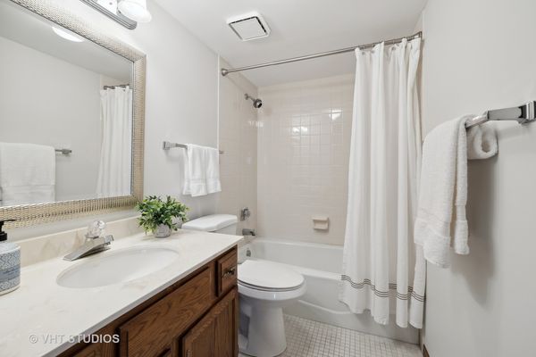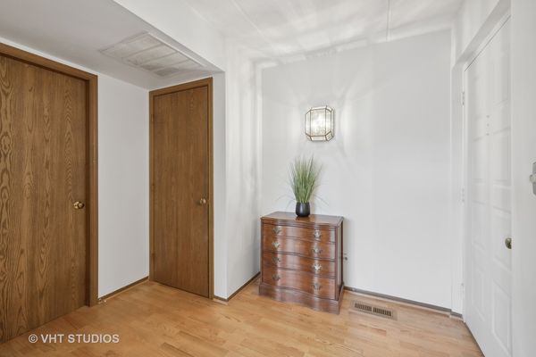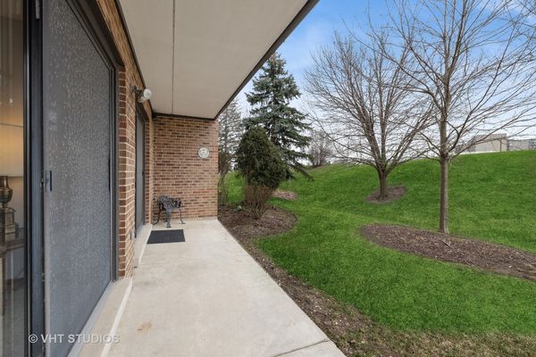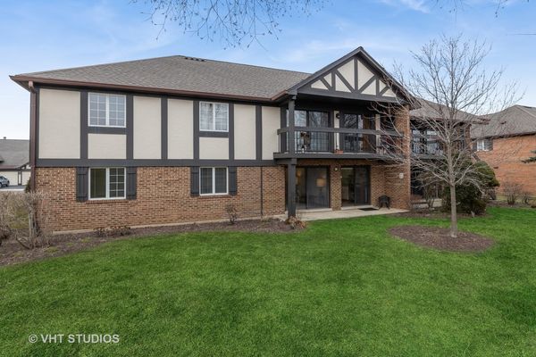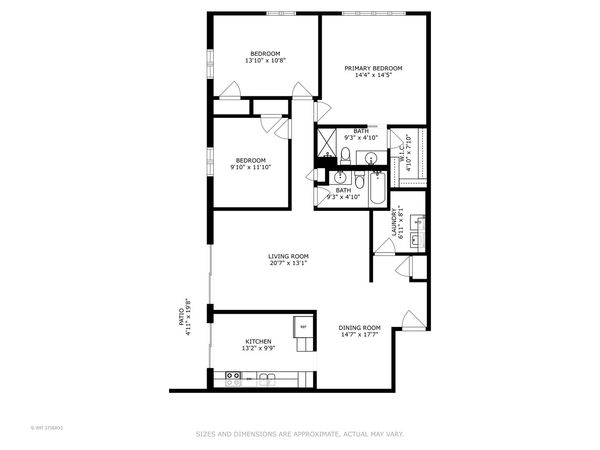225 Windsor Lane Unit A
Willowbrook, IL
60527
About this home
Rare opportunity to own a sought-after first-floor unit, delivering the epitome of single-level living in the highly coveted Stanhope Square community! This spacious "A" unit spans 1356 square feet, boasting a thoughtfully designed layout with 3 bedrooms and 2 bathrooms. Revel in the abundance of natural light streaming through the southern exposure, creating a warm and inviting ambiance accentuated by a fresh coat of paint throughout. Step inside to discover the allure of hardwood floors gracing the dining room and kitchen, complemented by newly cleaned carpeting in every other room. The kitchen showcases modern updates such as painted white cabinets, granite countertops, and a suite of gleaming stainless steel appliances. Seamless indoor-outdoor living is achieved effortlessly, thanks to sliding glass doors that lead to the patio from both the kitchen and living room. The secluded patio is enveloped by lush greenery and embraced by a privacy berm. This residence beckons with generously sized rooms, including a primary suite with an updated bathroom featuring walk-in shower and spacious walk-in closet. Noteworthy enhancements include a newer washing machine and stainless steel kitchen appliances. Don't miss this chance to secure a first-floor gem that combines convenience, style, and comfort in the highly desirable Stanhope Square. Embrace a lifestyle of ease in this meticulously maintained home.
