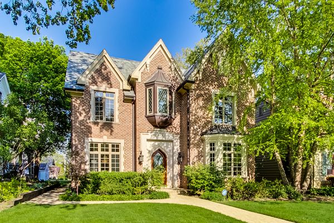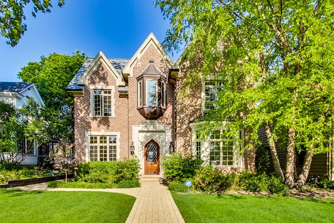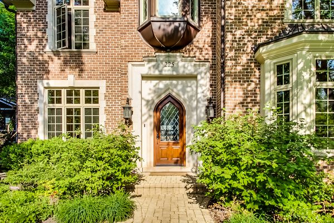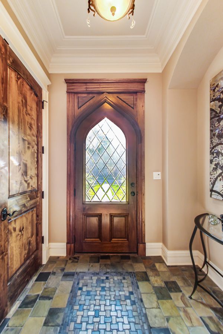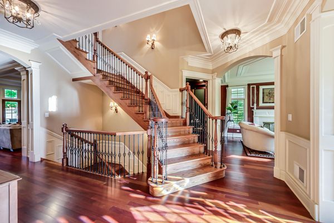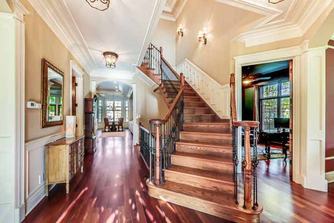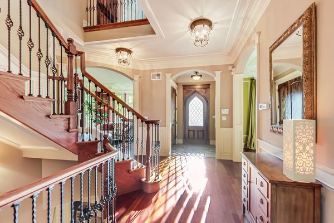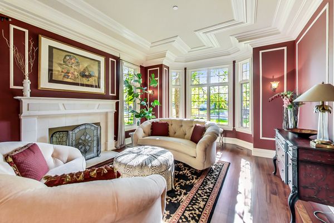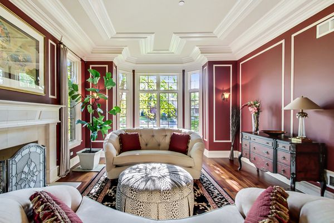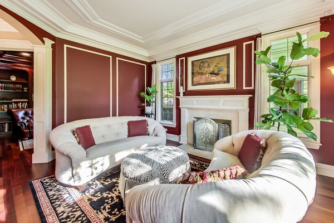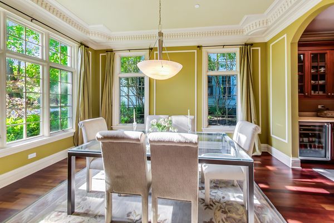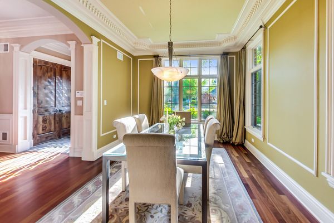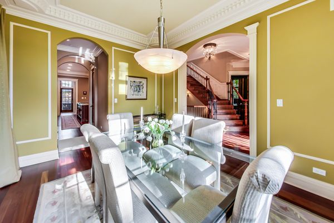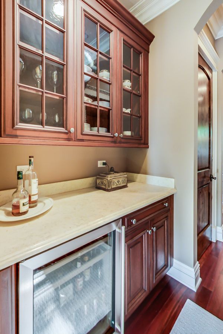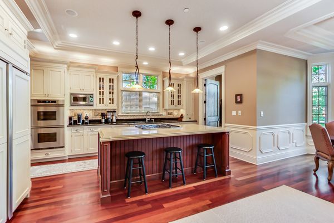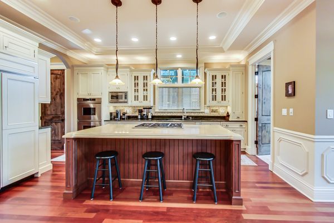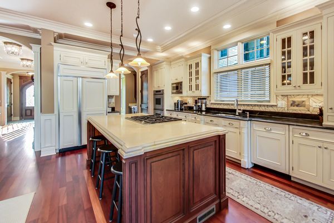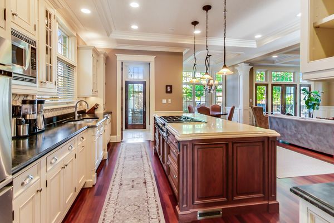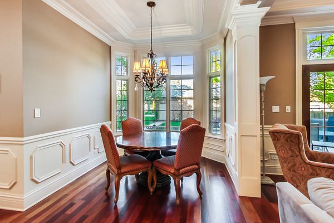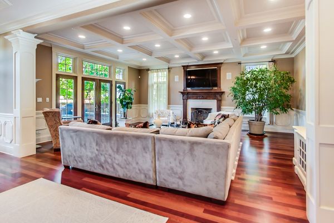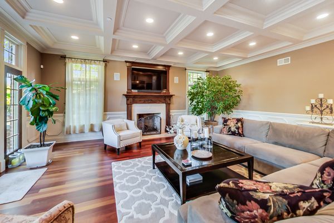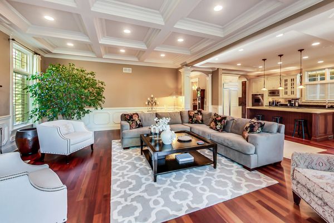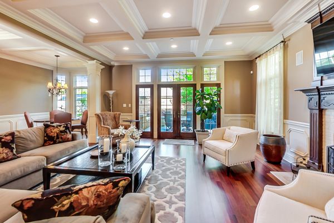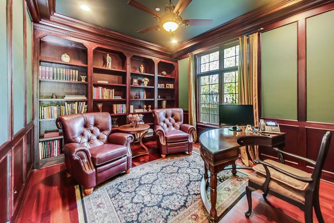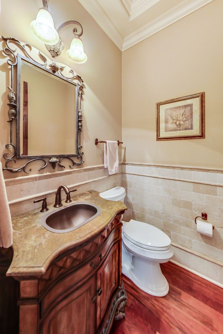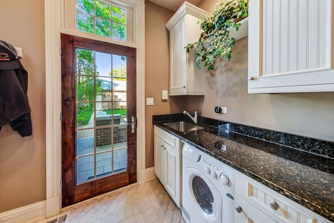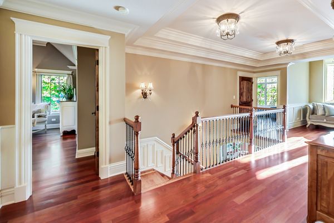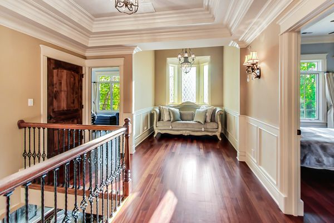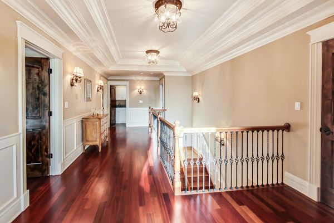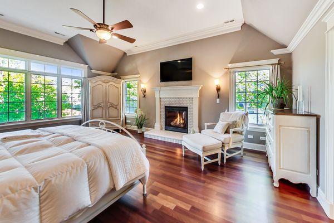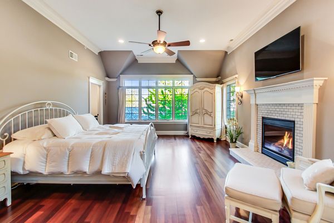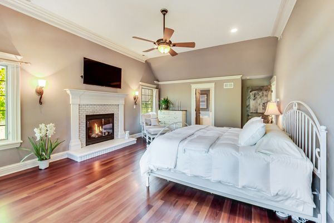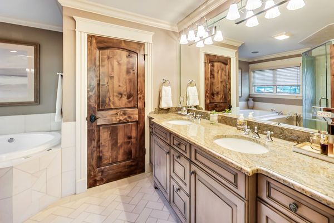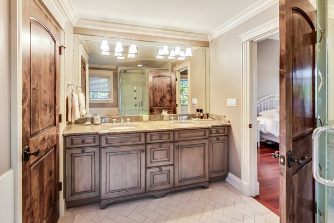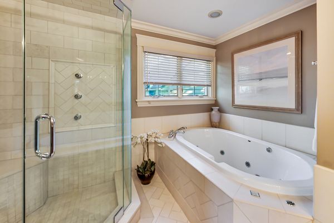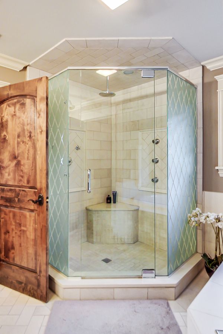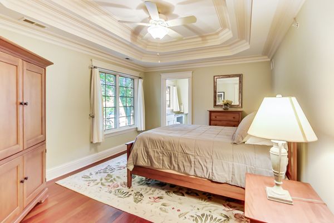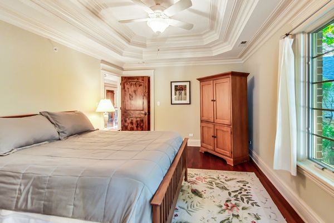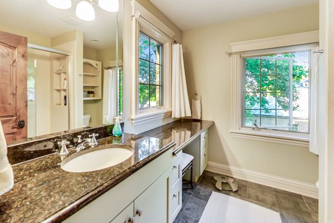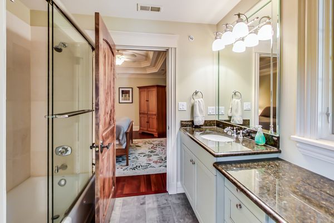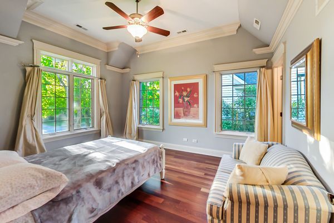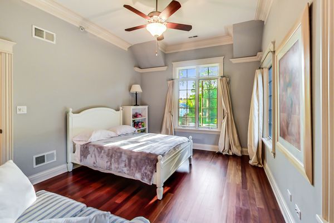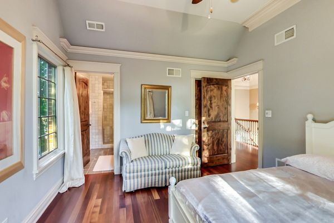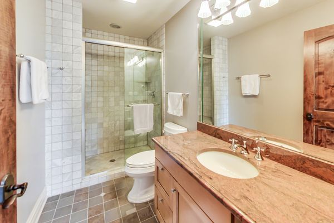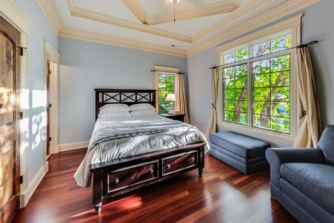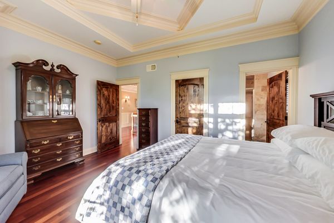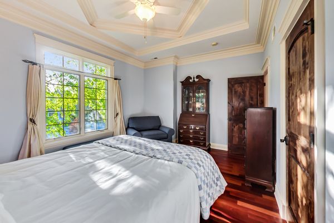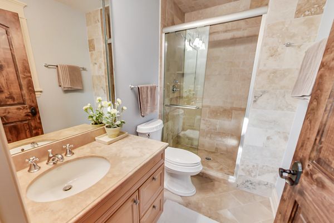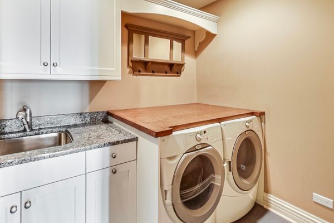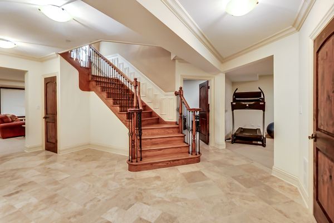Additional Rooms
Bedroom 5, Breakfast Room, Office, Foyer, Loft, Bonus Room, Recreation Room, Exercise Room, Game Room, Pantry
Appliances
Double Oven, Range, Microwave, Dishwasher, Refrigerator, High End Refrigerator, Washer, Dryer
Aprox. Total Finished Sq Ft
6227
Square Feet
6,227
Square Feet Source
Appraiser
Basement Description
Finished
Bath Amenities
Whirlpool, Separate Shower, Double Sink, Soaking Tub
Basement Bathrooms
Yes
Basement
Full
Bedrooms Count
4
Bedrooms Possible
5
Bedrooms (Below Grade)
1
Dining
Separate
Disability Access and/or Equipped
No
Fireplace Location
Family Room, Living Room, Master Bedroom, Basement
Fireplace Count
4
Fireplace Details
Wood Burning, Gas Log, Gas Starter, More than one
Baths FULL Count
5
Baths Count
6
Baths Half Count
1
Interior Property Features
Hardwood Floors, First Floor Bedroom, First Floor Laundry, Second Floor Laundry, Built-in Features, Walk-In Closet(s), Bookcases, Separate Dining Room
LaundryFeatures
Gas Dryer Hookup, In Unit, Multiple Locations, Sink
Total Rooms
16
room 1
Type
Bedroom 5
Level
Basement
Dimensions
13X11
Flooring
Carpet
room 2
Type
Breakfast Room
Level
Main
Dimensions
9X9
Flooring
Hardwood
room 3
Type
Office
Level
Main
Dimensions
13X12
Flooring
Hardwood
room 4
Type
Foyer
Level
Main
Dimensions
26X10
Flooring
Hardwood
room 5
Type
Loft
Level
Second
Dimensions
9X8
Flooring
Hardwood
room 6
Type
Bonus Room
Level
Basement
Dimensions
14X11
Flooring
Carpet
room 7
Type
Recreation Room
Level
Basement
Dimensions
26X22
Flooring
Carpet
room 8
Type
Exercise Room
Level
Basement
Dimensions
19X13
Flooring
Carpet
room 9
Type
Game Room
Level
Basement
Dimensions
22X13
Flooring
Carpet
room 10
Type
Pantry
Level
Main
Dimensions
11X9
Flooring
Hardwood
room 11
Type
Bedroom 2
Level
Second
Dimensions
15X12
Flooring
Hardwood
room 12
Type
Bedroom 3
Level
Second
Dimensions
14X12
Flooring
Hardwood
room 13
Type
Bedroom 4
Level
Second
Dimensions
14X12
Flooring
Hardwood
room 14
Type
Dining Room
Level
Main
Dimensions
16X11
Flooring
Hardwood
room 15
Type
Family Room
Level
Main
Dimensions
23X18
Flooring
Hardwood
room 16
Type
Kitchen
Level
Main
Dimensions
17X12
Flooring
Hardwood
Type
Eating Area-Table Space, Island, Pantry-Butler, Pantry-Closet, Pantry-Walk-in, Breakfast Room, Custom Cabinetry, Pantry, Updated Kitchen
room 17
Type
Laundry
Level
Second
Dimensions
8X5
Flooring
Hardwood
room 18
Type
Living Room
Level
Main
Dimensions
20X15
Flooring
Hardwood
room 19
Type
Master Bedroom
Level
Second
Dimensions
21X16
Flooring
Hardwood
Bath
Full
