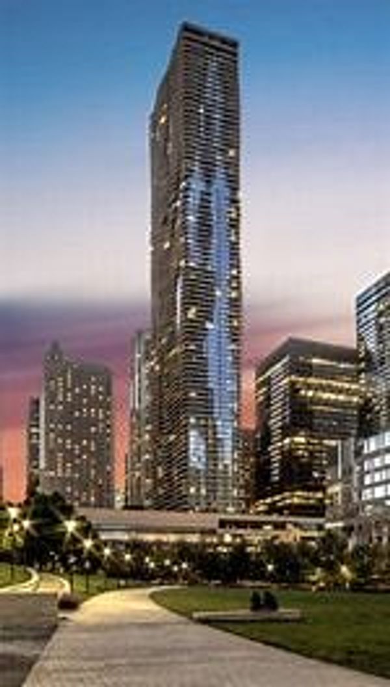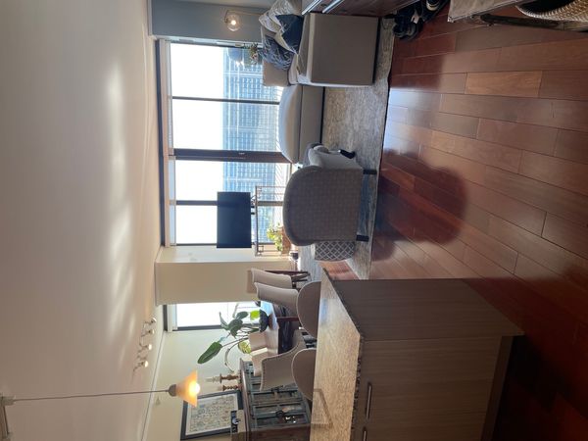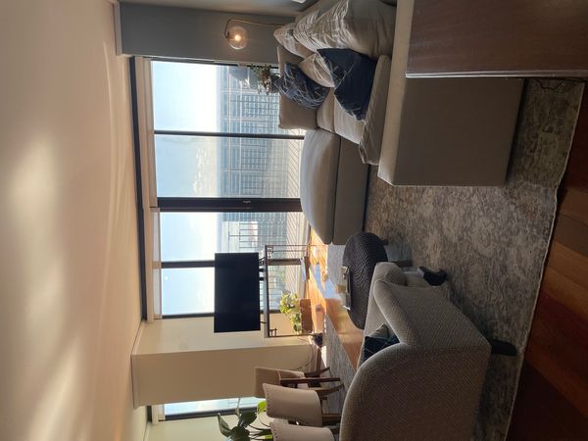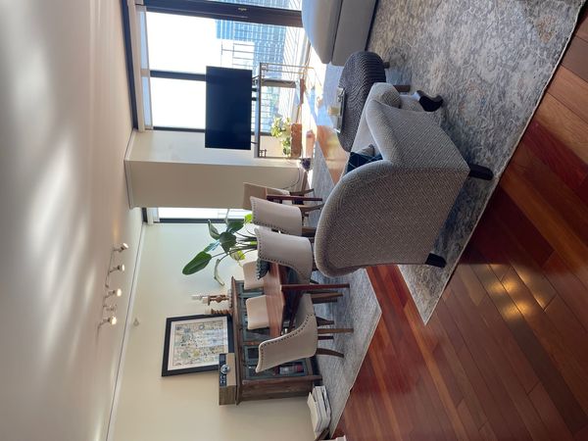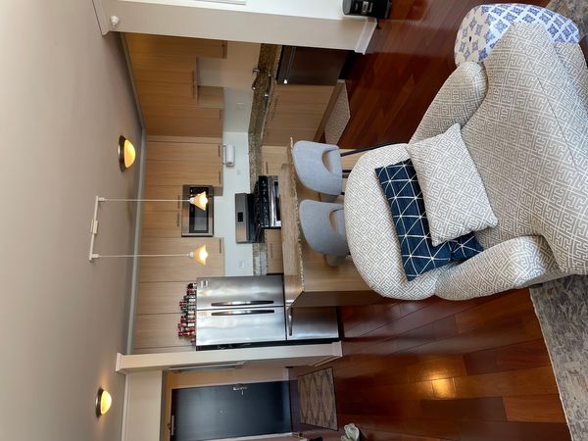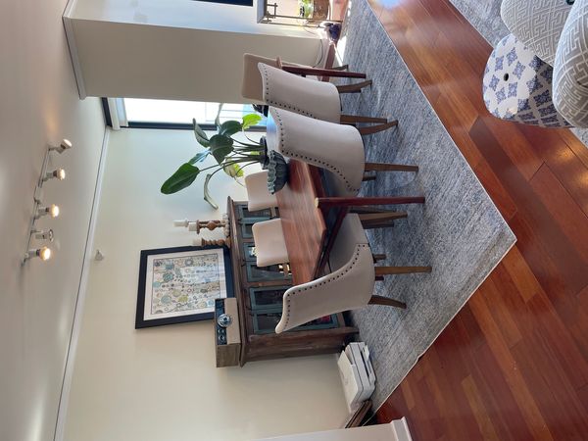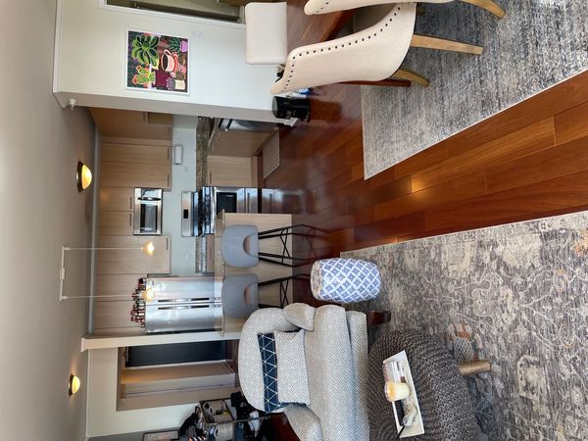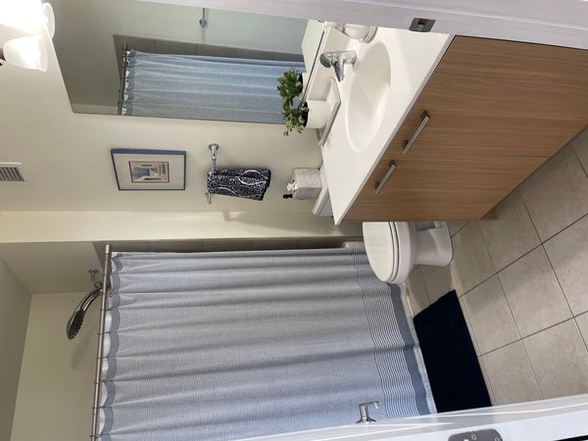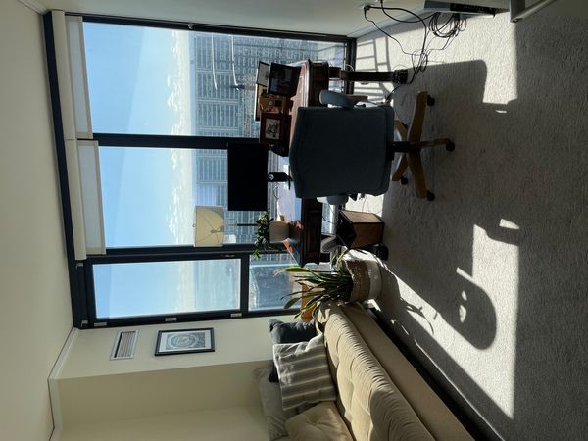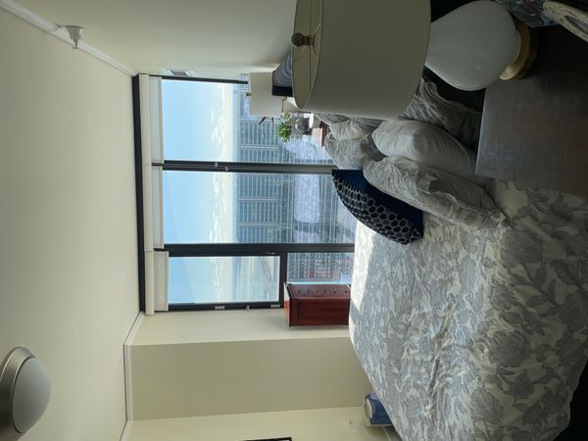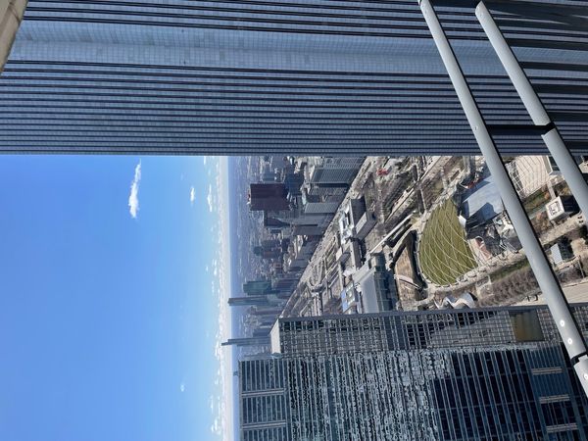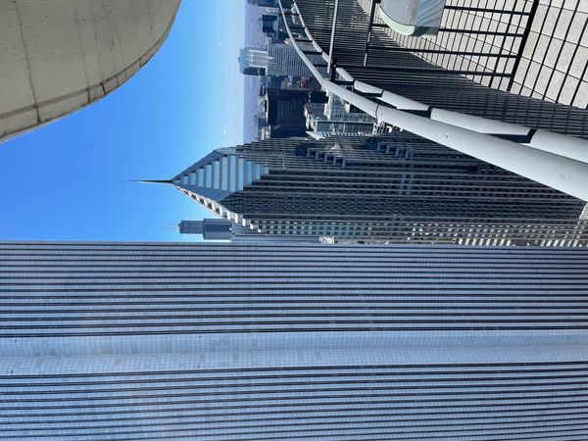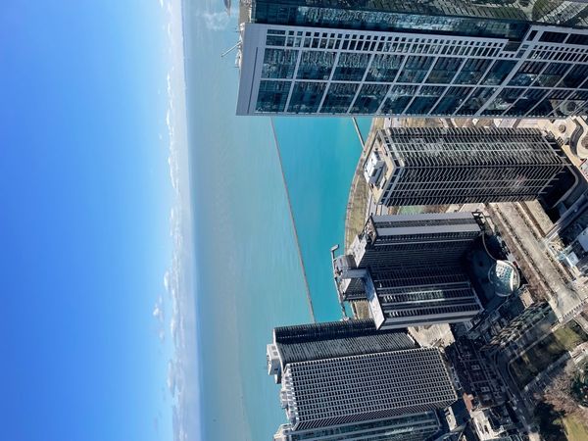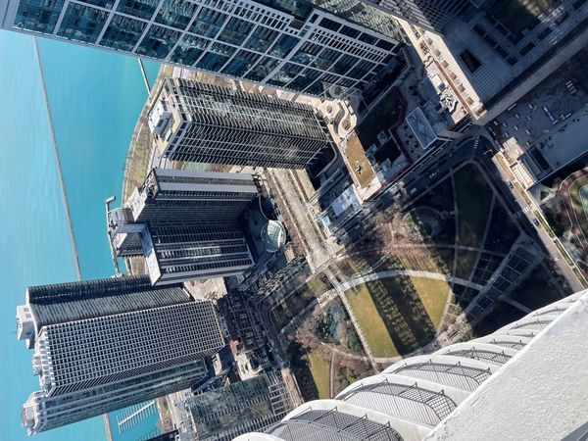225 N Columbus Drive Unit 7808
Chicago, IL
60601
About this home
A spectacular view of Lake Michigan from a spacious 2 bedroom plus den (converted to 3rd bedroom) within walking distance of Michigan Lake, Nave Pier, Millennium Park, Chicago Art Institute, and Michigan Avenue. Floor-to-ceiling windows with a fantastic terrace off the living room with Trex decking. Formal entry & powder room. Open kitchen floor plan with an island, high-end cabinets, and KitchenAid stainless appliances. The living and dining space easily accommodates multiple seating arrangements and an entertainment center. Brazilian cherry wood floor. Master bedroom with walk-in closet, bathroom with dual vanity floor-to-ceiling porcelain, separate shower, and soaking tub. Guest bathroom with porcelain, tiled shower basin, corner shower shelves, spa shower with body sprays, and Toto and Hans Grohe plumbing fixtures. The easiest access to the Lakeshore East Park, Mariano's GEMS, and Chicago's Underground Pedway. Aqua is a full-service high-rise with 120, 000 square feet of amenities, including an indoor lap pool, the finest gym, basketball court, cardio room, steam, sauna, movie theatre, and game rooms. The sundeck has an outdoor lap pool, a running track, fire pits, and various lounge spaces. 24-hour door staff and maintenance staff on site. Storage locker. An ideal place for indulging in luxury living.
