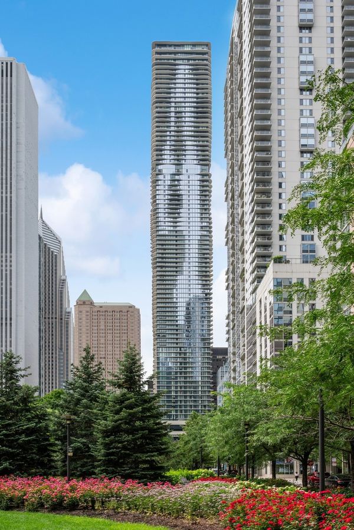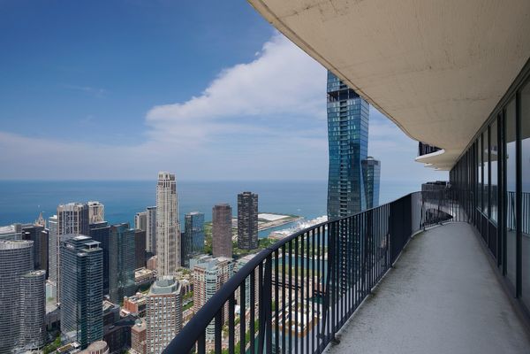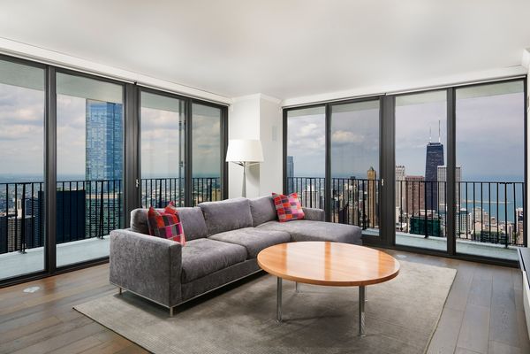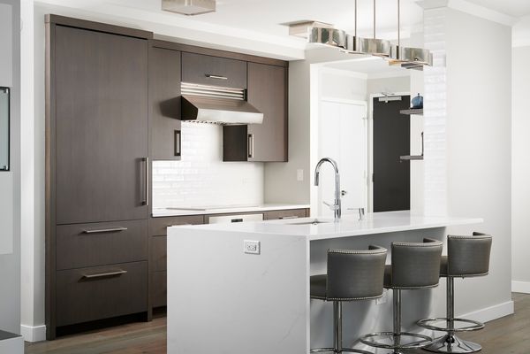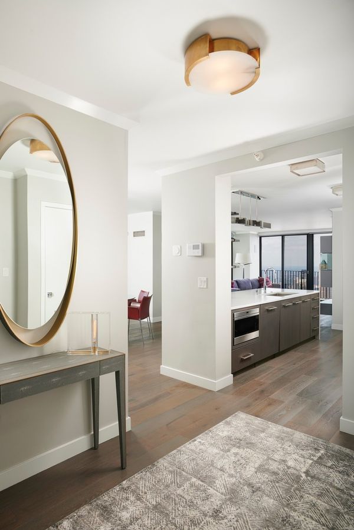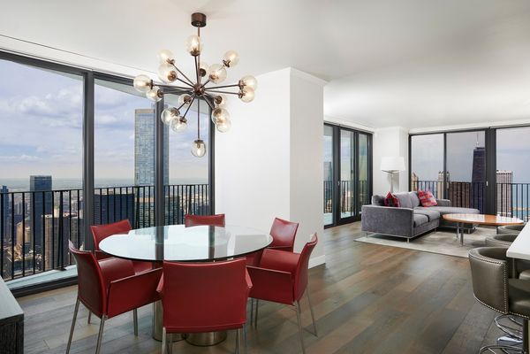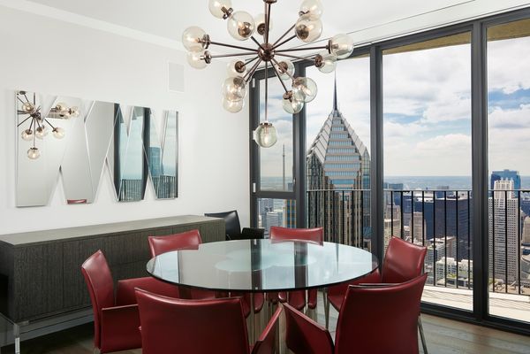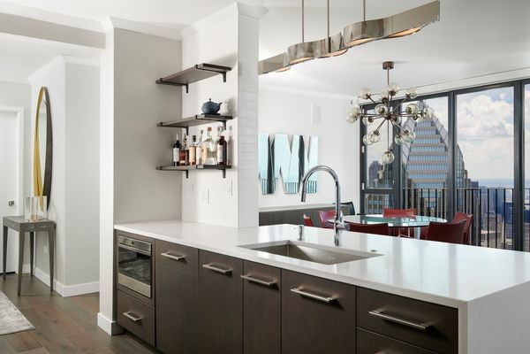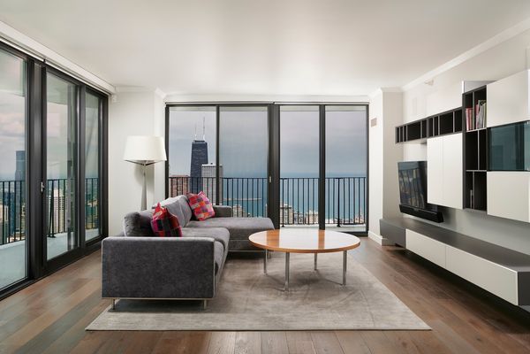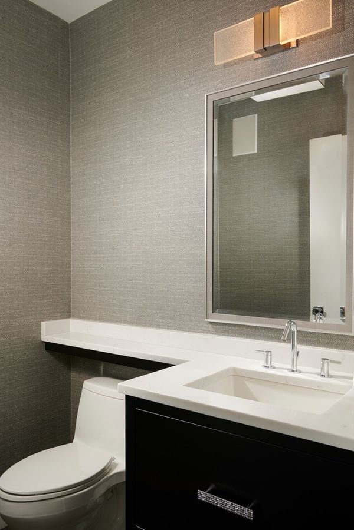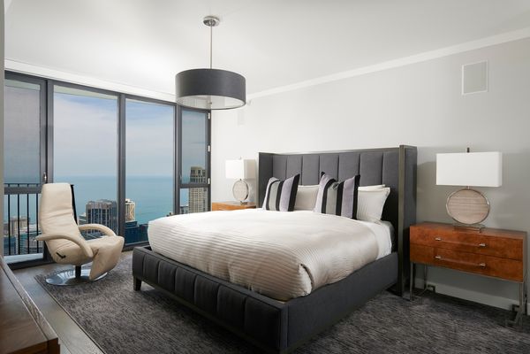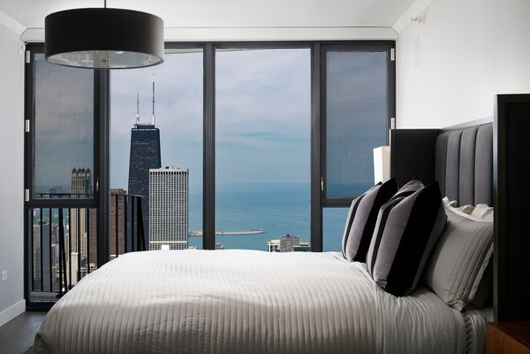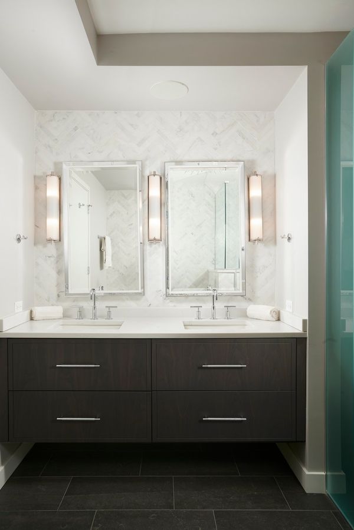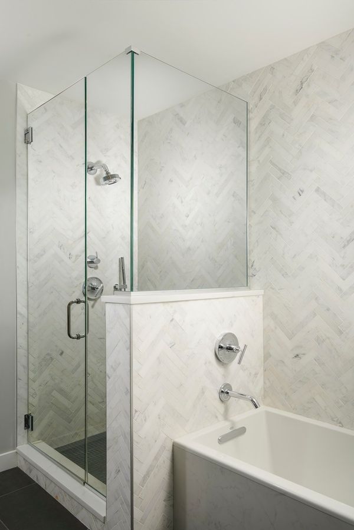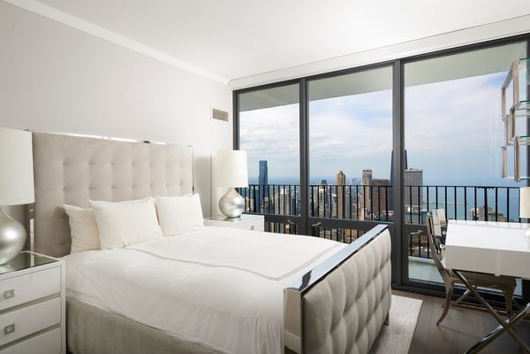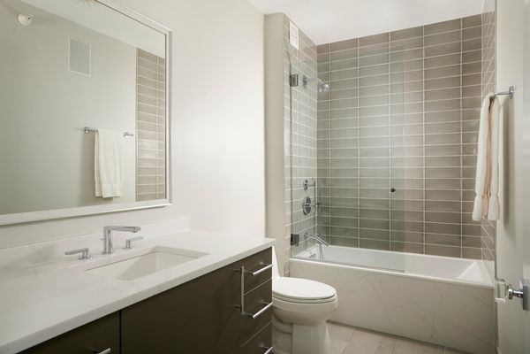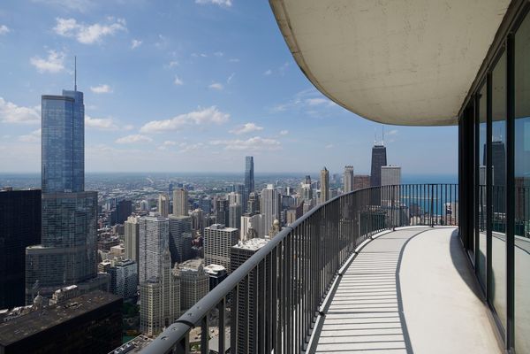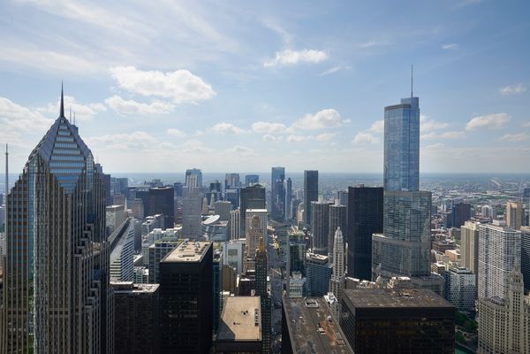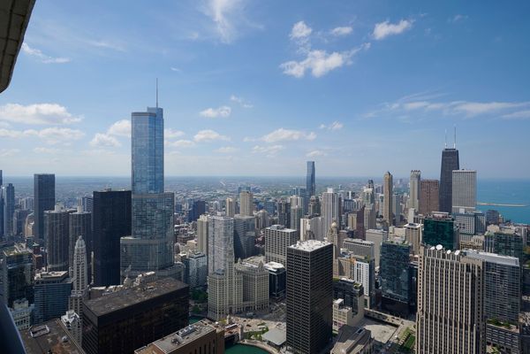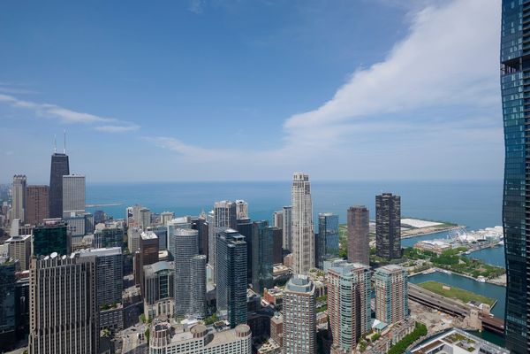225 N Columbus Drive Unit 7802
Chicago, IL
60601
About this home
This completely renovated 1581 square foot 2 bed, 2.5 bath condo makes the perfect city pad with its postcard views from the 78th floor and the world class amenities of award-winning Aqua tower. Designed by Jeanne Gang of Studio Gang Architects, Aqua has received a variety of honors and awards. This corner unit with floor-to-ceiling windows overlooks Lake Michigan, the Chicago River, Lakeshore East Park, Millennium Park, and the Chicago skyline. The open-concept floor plan runs the length of the apartment and features a floating media console, designer light fixtures, motorized shades, and a wraparound balcony accessed from both the North and West sides. The contemporary kitchen features custom cabinets, Sub-Zero and Wolf appliances, quartz counters, and generous island. The primary suite has three custom closets and a marble ensuite bath with a double vanity, a standalone tub, and a glass shower. Additional unit features include a spacious secondary bedroom, a full guest bath, a polished powder room, in-unit washer/dryer, built-in surround sound, a storage locker, and indoor heated parking. Building amenities include a health club quality fitness center, a 2-lane lap pool, a basketball court, a billiards room, private party suites with kitchens, and a theater. Aqua's outdoor amenities include an expansive sundeck and gardens, a running track, a 4-lane lap pool with poolside cabanas, a barbecue area and a fire pit. Located in Lakeshore East steps from some of Chicago's most iconic attractions including Michigan Avenue, Millennium Park, and the Theatre District, 225 N. Columbus Dr., unit 7802, is exceptional, all-inclusive living in downtown Chicago.
