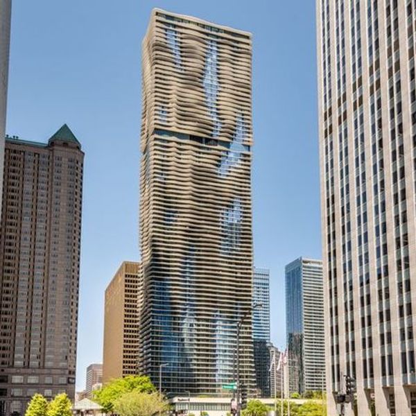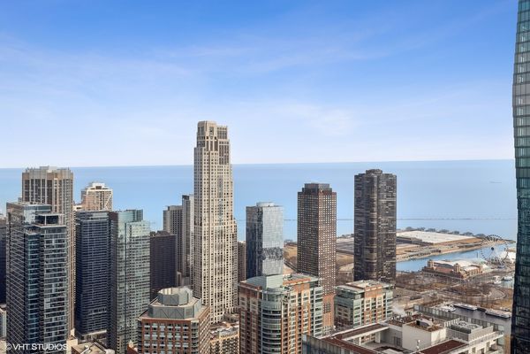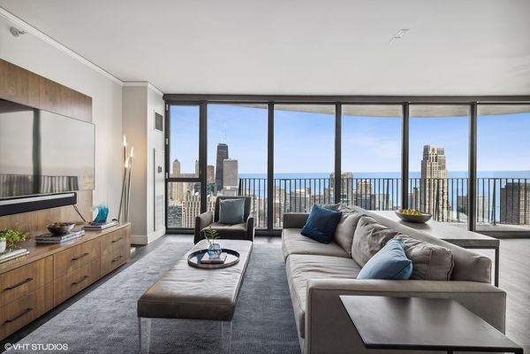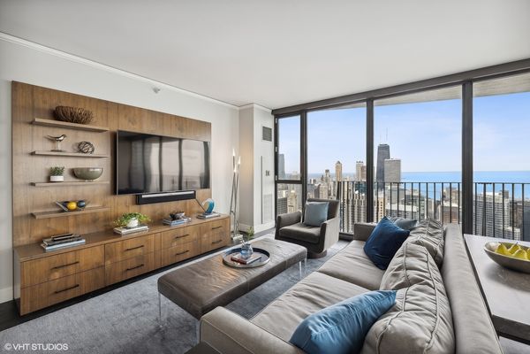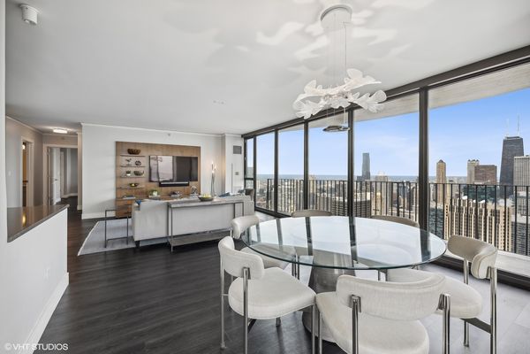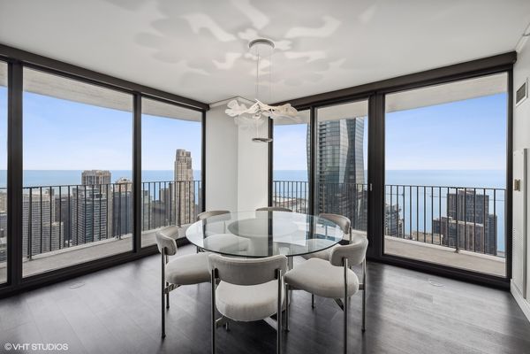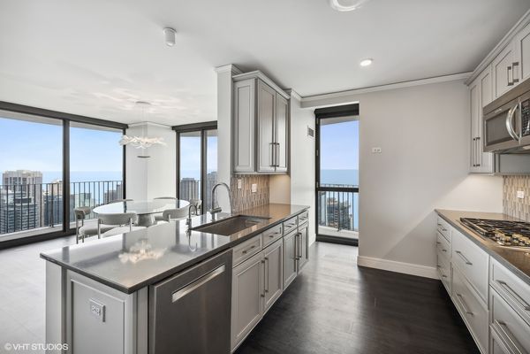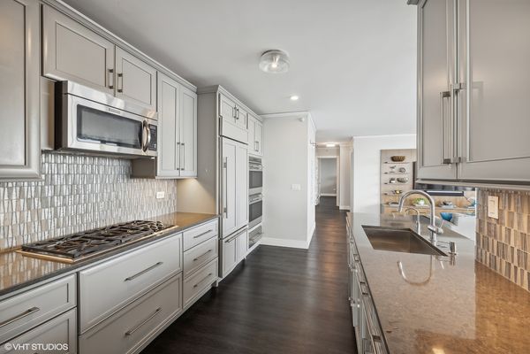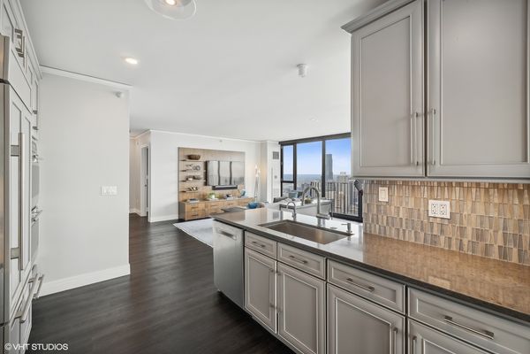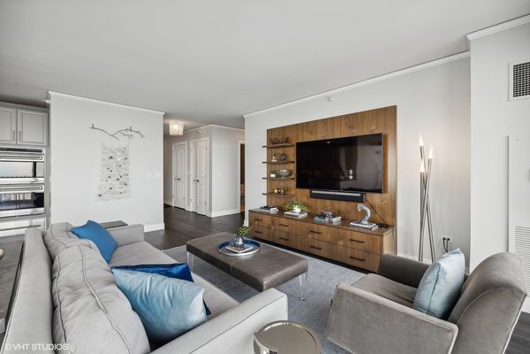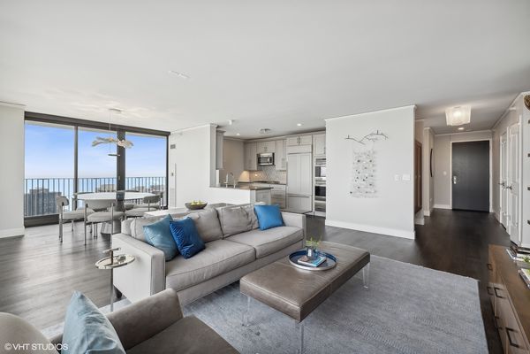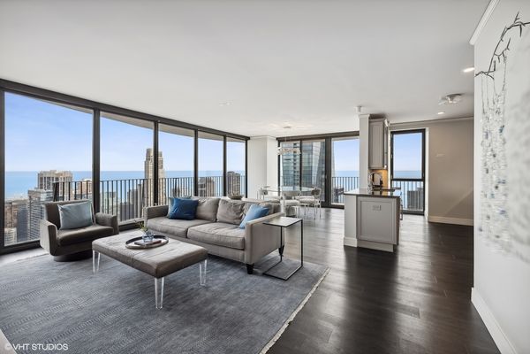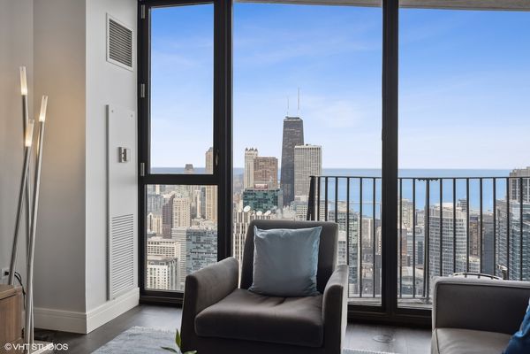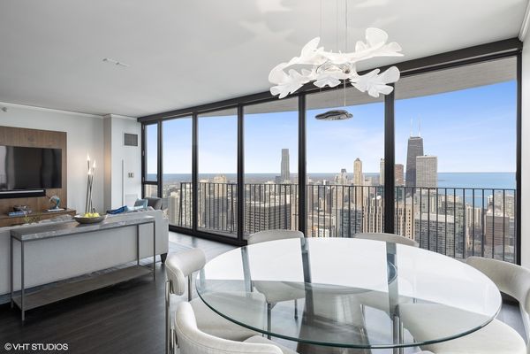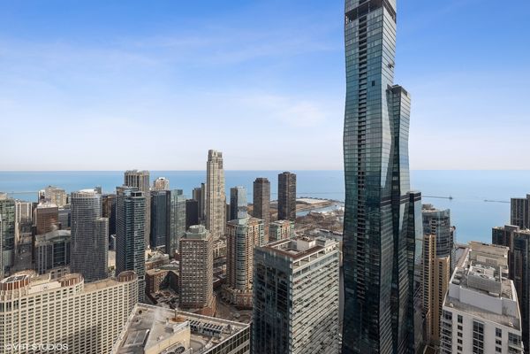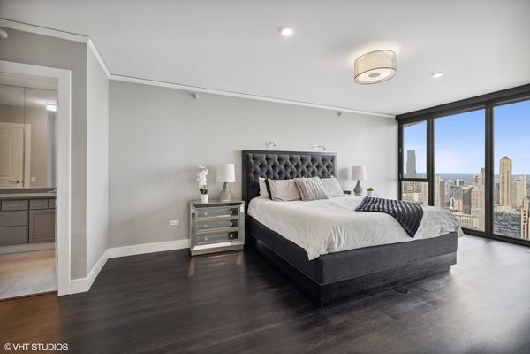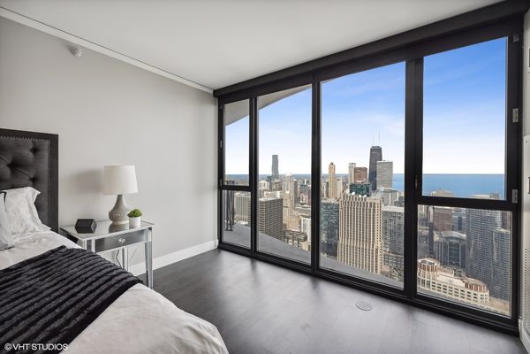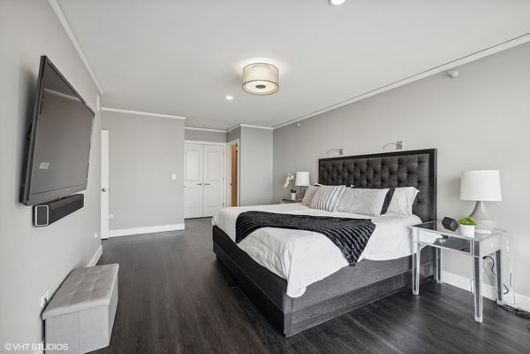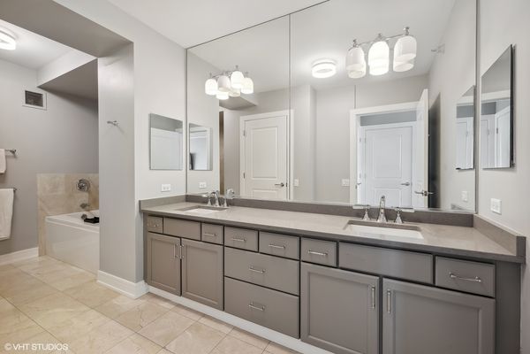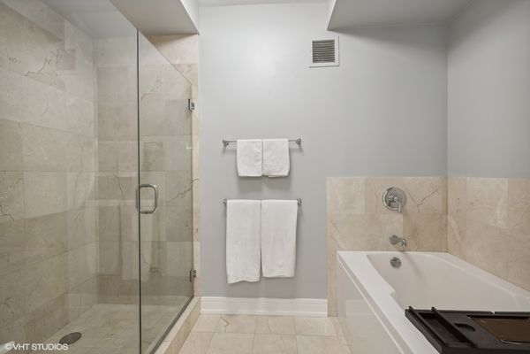225 N Columbus Drive Unit 6105
Chicago, IL
60601
About this home
Fabulous 3 bedroom 3 bath home high above the city in Jeanne Gang designed Aqua. 2, 000 sq. ft. of newly refreshed space in the best ammentitzed building in the city. New wide plank floors throughout frame a wall of floor to ceiling glass for breathtaking northeast lake and city views. Spacious living and separate dining room space are wrapped by an incredible 55 linear feet of balcony overlooking all of Millennium Park, Lake Michigan and the cityscape. Chef's kitchen with new granite counter tops and backsplash, 5-burner cooktop, double oven and paneled refrigerator. Extra-large 15 x 23 primary bedroom with forever north lake views sports a large, organized walk-in closet with an en-suite spa bath including double bowl sink and separate soaking tub and shower. Large 15 x 15 2nd bedroom also en-suite, 3rd bedroom and bath, and in unit laundry round this move in ready home. Included in assessments is Chicago's largest outdoor deck with pool, cabanas, fire pits, grills, herb garden, and running/walking track. Inside is health club quality fitness center including separate rooms for strength training, cardio and classes along with billiards room, basketball court, party room, movie theater, sauna, steam room and business center. Walk to everything the city has to offer including the lake front trail, Gehry bandshell, CSO and the Art Institute. Parking available.
