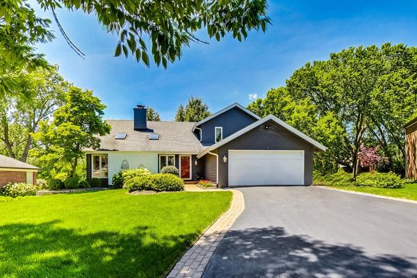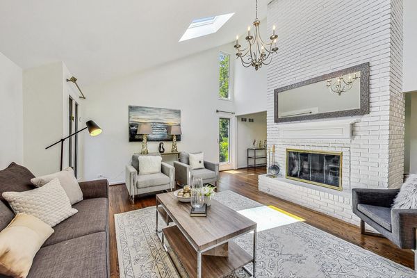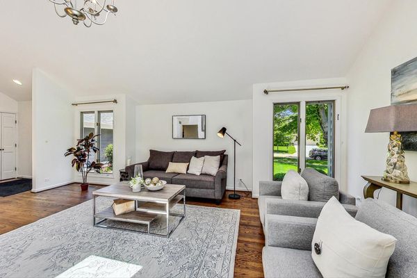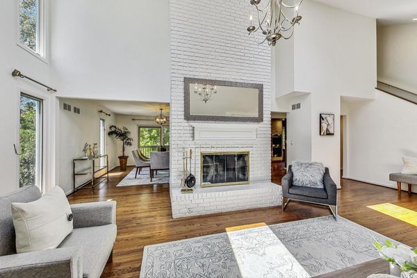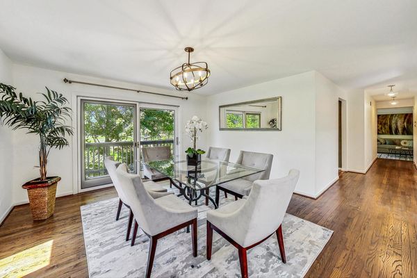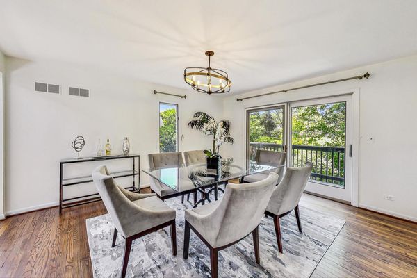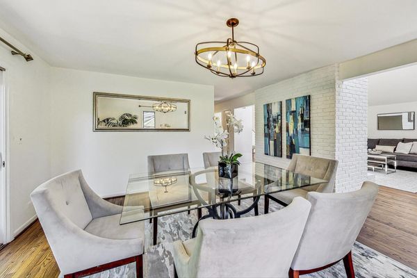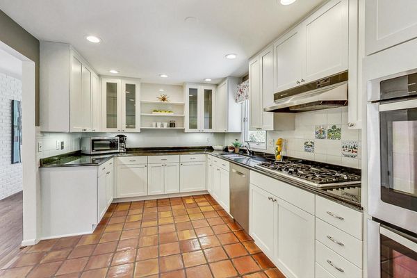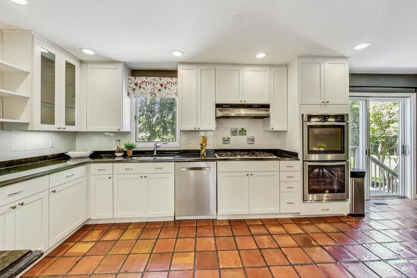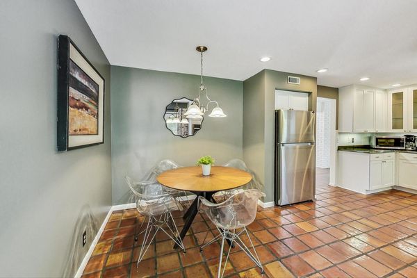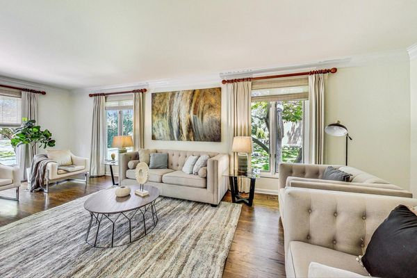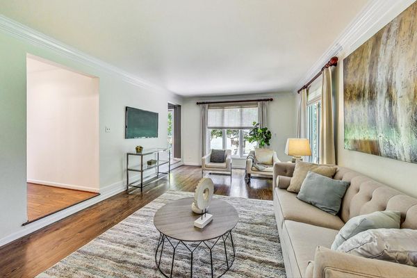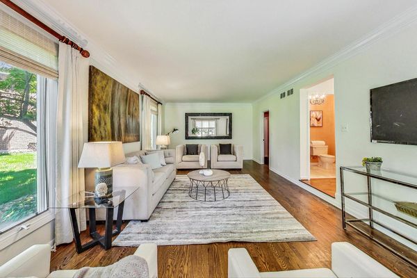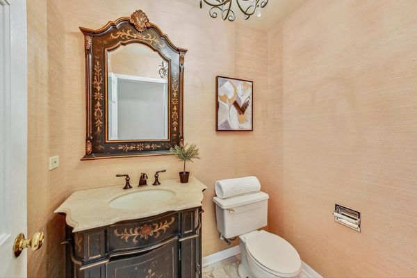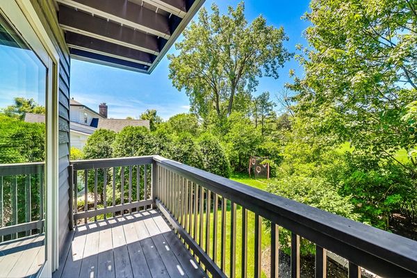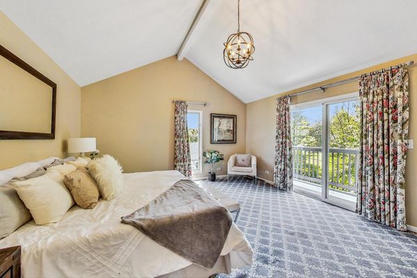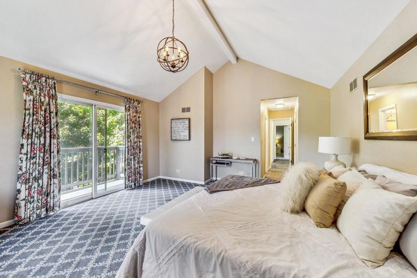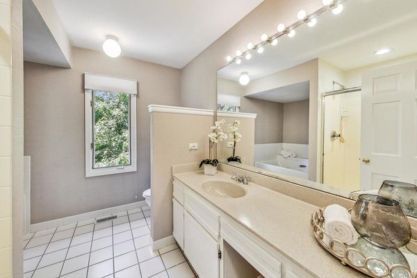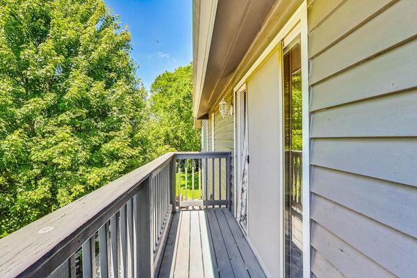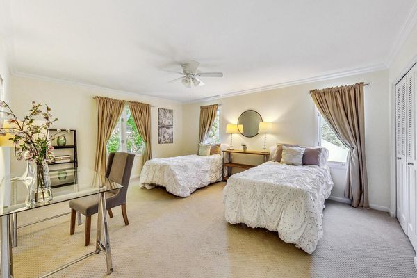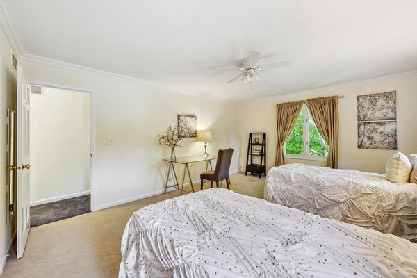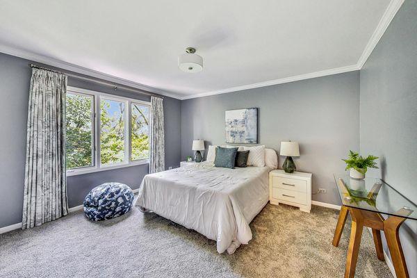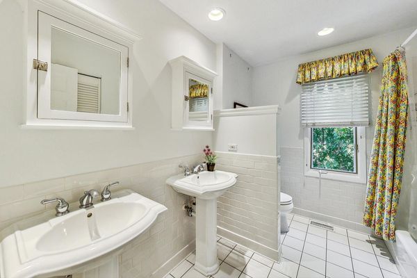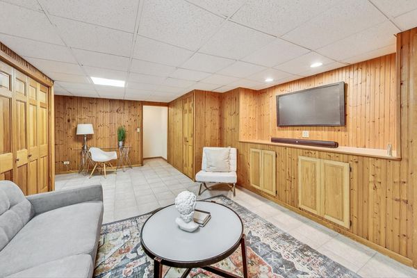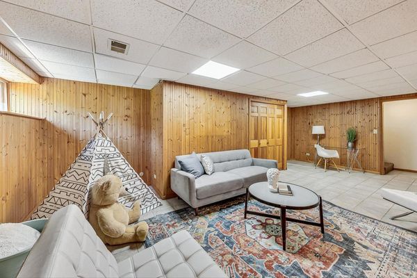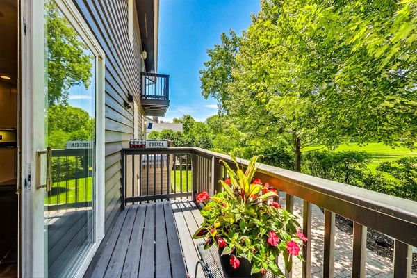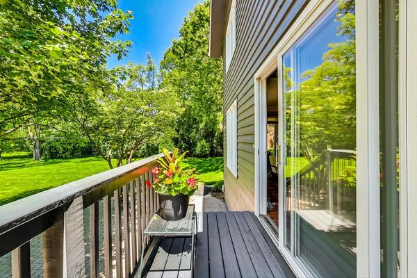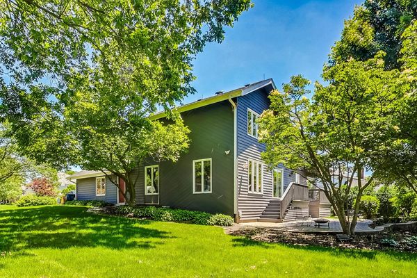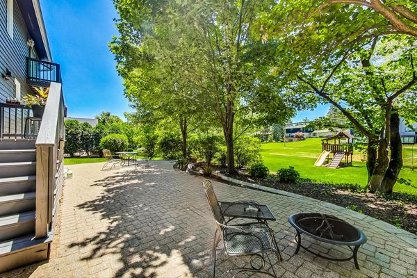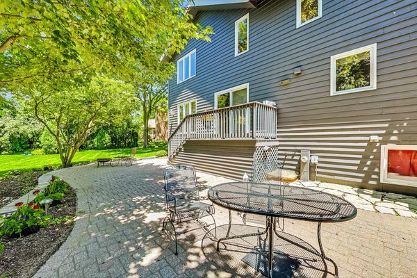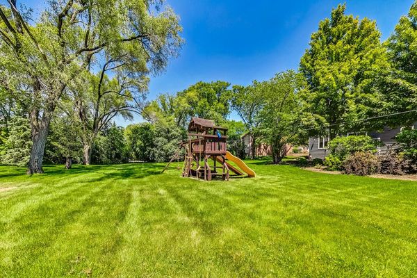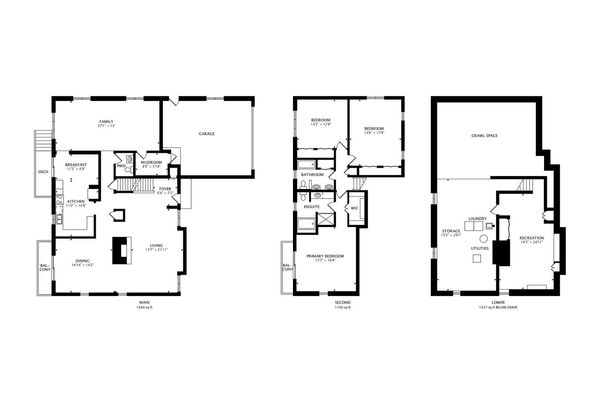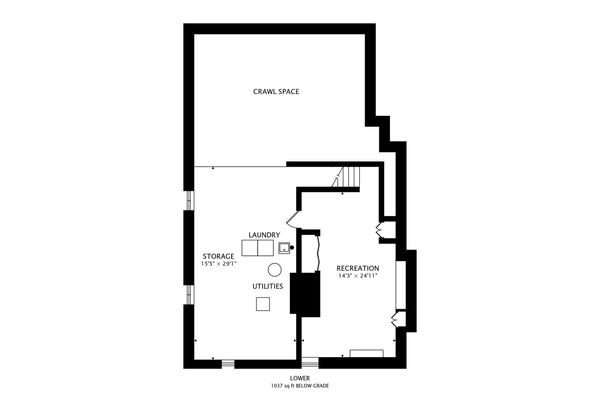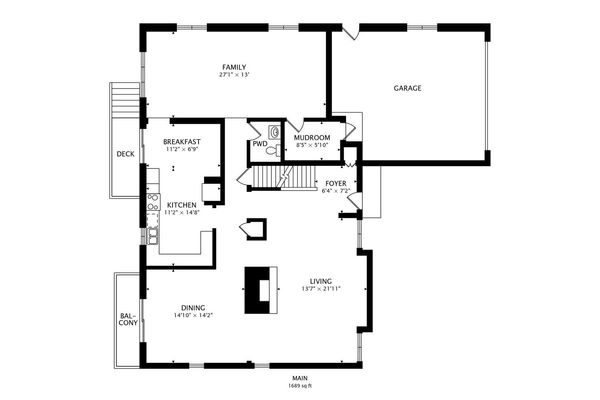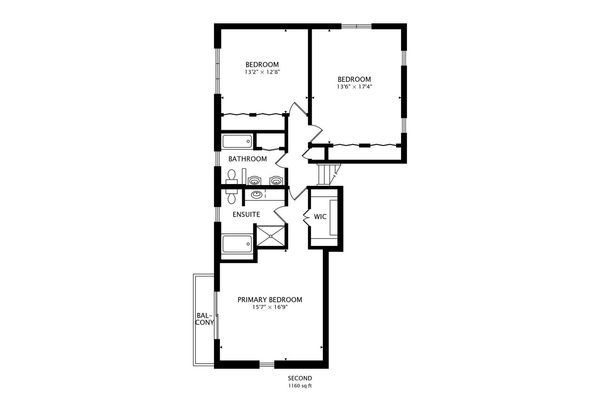225 Meadowbrook Lane
Hinsdale, IL
60521
About this home
Welcome to your dream home in the heart of Hinsdale! This charming 3-bedroom, 2.5-bathroom residence offers the perfect blend of comfort and style, nestled in a serene neighborhood just two blocks from the top-rated Elm Elementary School. As you step inside this inviting two-story house, you'll be greeted by a spacious vaulted living room featuring a cozy fireplace, ideal for family gatherings and cozy evenings. Adjacent to the living room is the elegant dining room, which opens onto a delightful balcony, perfect for enjoying your morning coffee or evening sunsets. The primary bedroom is a true retreat, boasting its own private balcony that overlooks the lush backyard. It also includes a generous walk-in closet and an en suite bathroom, providing a private sanctuary for relaxation. Practicality meets convenience with the attached two-car garage, complete with a mudroom to keep your home tidy and organized. The backyard is a haven for outdoor fun, featuring a patio for entertaining and ample space for kids to run around and play. Don't miss the opportunity to make this delightful home yours, where comfort, style, and top-notch education come together in a perfect package. Schedule a showing today and experience the best of Hinsdale living!
