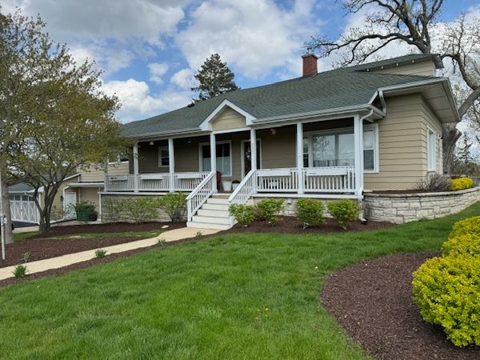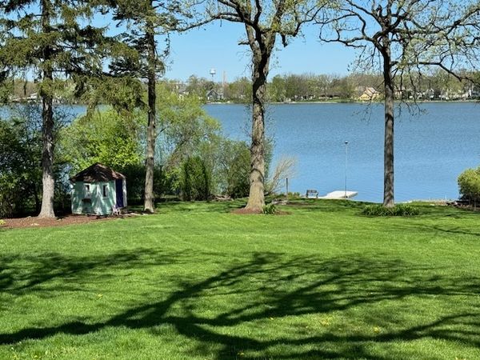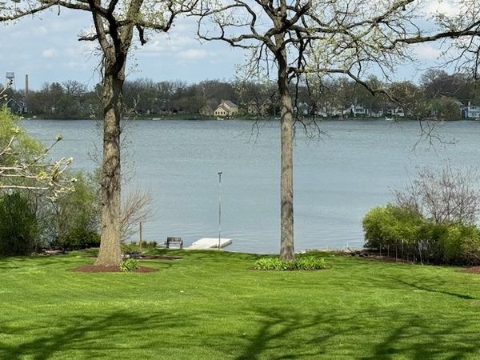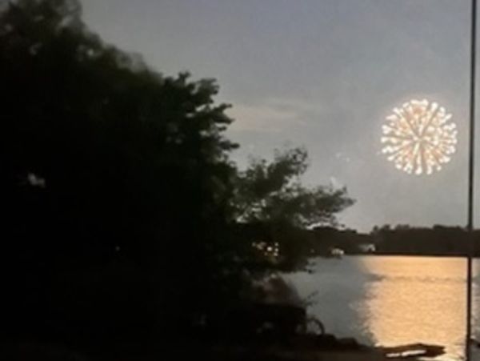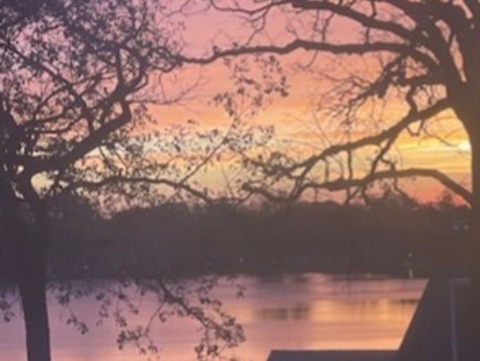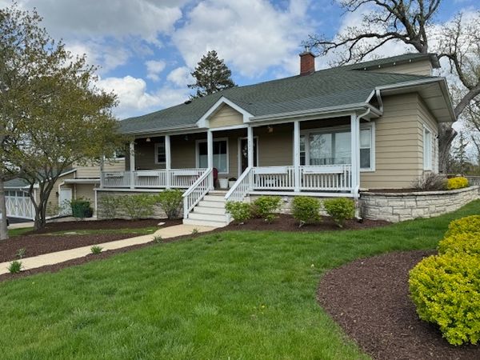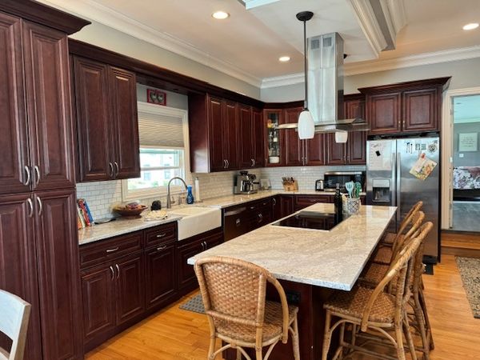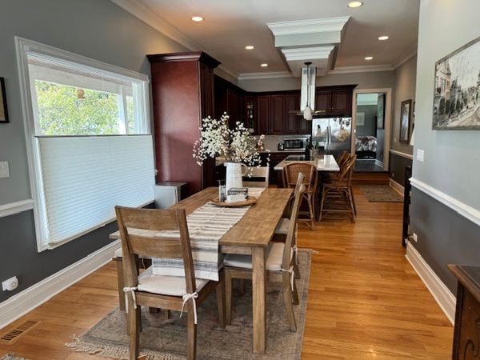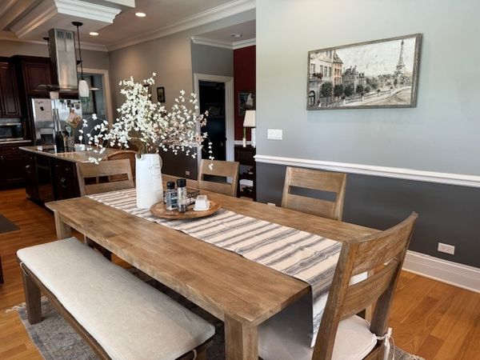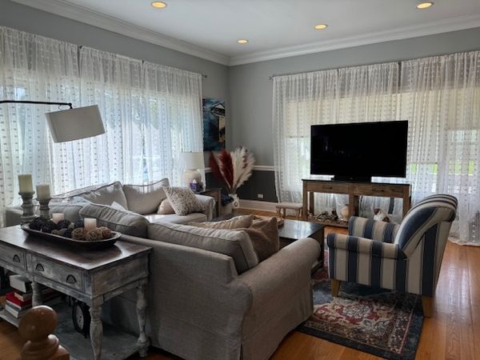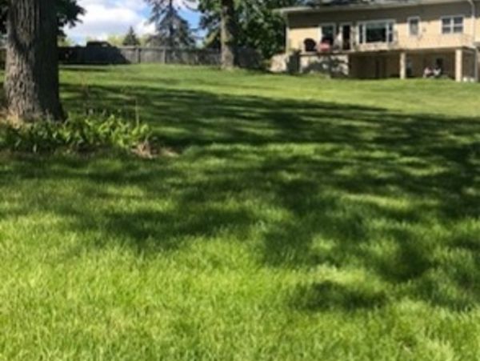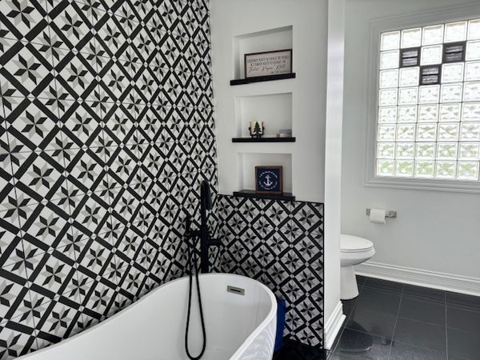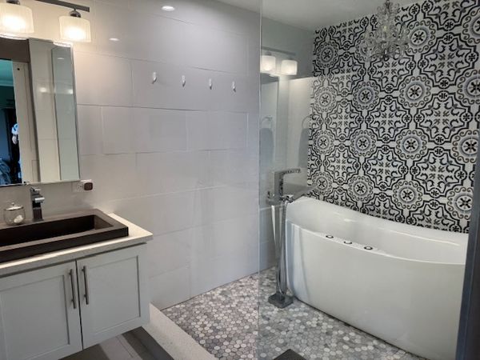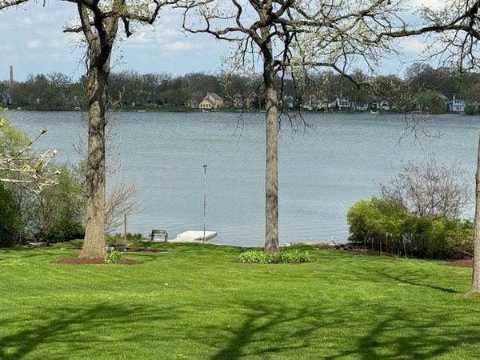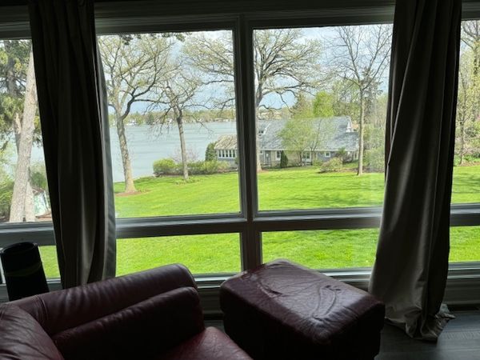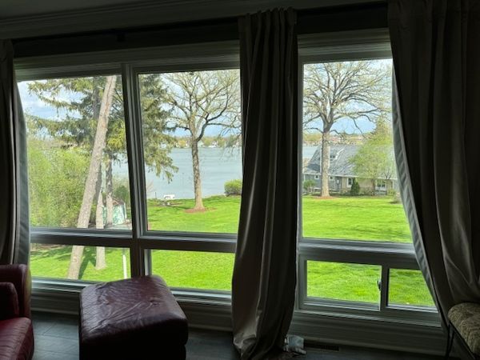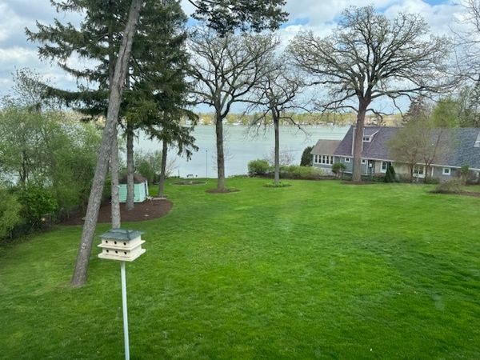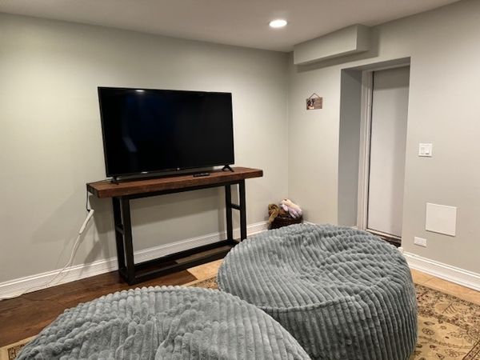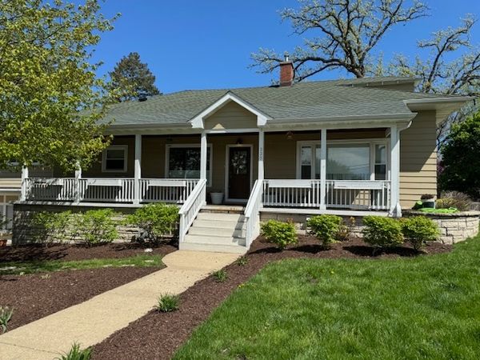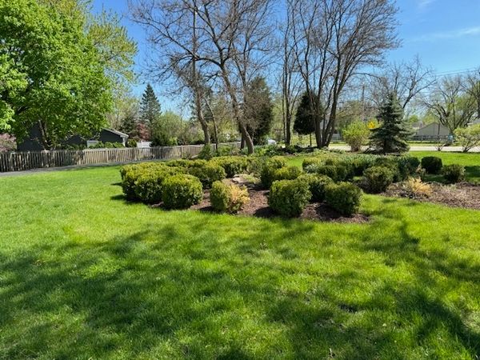225 BLUFF Avenue
Grayslake, IL
60030
About this home
Welcome to 225 Bluff Ave, where lakefront living meets unparalleled luxury in the picturesque town of Grayslake, Illinois. This exquisite 4-bedroom, 3-bathroom home offers breathtaking views, upscale amenities, and a prime location close to the charming downtown area and within walking distance to the train station-making it the perfect retreat for those seeking a serene yet convenient lifestyle. Nestled along the tranquil shores of Grayslake, this stunning residence boasts a prime waterfront location that offers endless opportunities for relaxation, recreation, and entertainment. Whether you're lounging on the expansive deck, enjoying a sunset cruise on the lake, or simply soaking in the natural beauty that surrounds you, every day feels like a vacation in this idyllic setting. As you step inside, you'll be greeted by an open floor plan that sets the tone for the rest of the home. With its gleaming hardwood floors, and abundant natural light, this welcoming space exudes warmth and sophistication, making you feel right at home from the moment you arrive. The heart of the home is the spacious great room that creates a serene backdrop for gatherings with family and friends. Whether you're hosting a formal dinner party or a casual get-together, this inviting space is ideal for entertaining guests or simply unwinding after a long day. Adjacent to the living room is the gourmet kitchen, a culinary haven equipped with top-of-the-line stainless steel appliances, granite countertops, custom cabinetry, and a large island with seating-perfect for meal preparation and casual dining alike. With its open-concept design and seamless flow into the dining area, this chef's kitchen is sure to inspire your inner chef and impress even the most discerning guests. For more formal occasions, the dining room offers the perfect setting to enjoy memorable meals with loved ones. This adjacent dining room space exudes charm creating an atmosphere that's both inviting and refined. After a long day, retreat to the luxurious master suite, your own private sanctuary where serenity and comfort await. Boasting panoramic views of the lake, a spa-like ensuite bathroom, and a spacious walk-in closet, this lavish oasis is designed with your relaxation and rejuvenation in mind, providing the ultimate retreat from the hustle and bustle of everyday life. Three additional bedrooms, each thoughtfully designed and generously proportioned, offer plenty of space for family members or guests to feel right at home. Whether you're creating a guest room, a home office, or a cozy den, these versatile spaces can be customized to suit your needs and lifestyle. But the true piece de resistance of this magnificent home is the outdoor oasis that awaits you. Step outside, and you'll find yourself in a backyard paradise, complete with a sprawling deck, lush landscaping, and a private dock-perfect for soaking up the sun, hosting summer barbecues, or launching your favorite watercraft for a day of fun on the lake. Located in the charming town of Grayslake, this home offers the best of both worlds-a tranquil lakeside retreat with easy access to urban amenities. Just minutes away, you'll find the vibrant downtown area, where you can explore a variety of shops, restaurants, cafes, and entertainment options. Plus, with the train station within walking distance, commuting to the city is a breeze, allowing you to enjoy all that the area has to offer while still being close to home. In addition to its prime location and stunning views, this home also offers a host of upscale amenities and features designed to enhance your lifestyle. From the attached garage and main-level laundry room to the central
