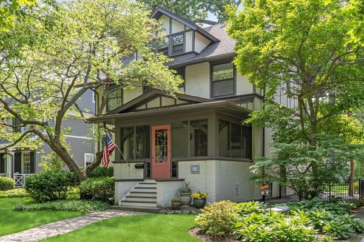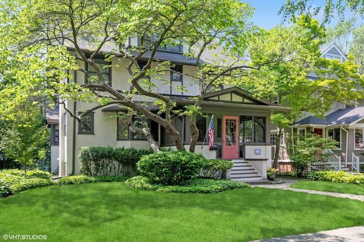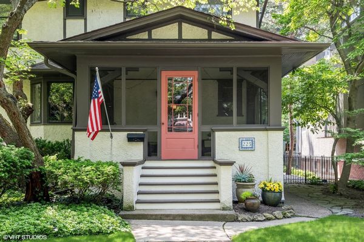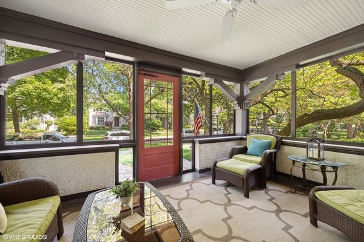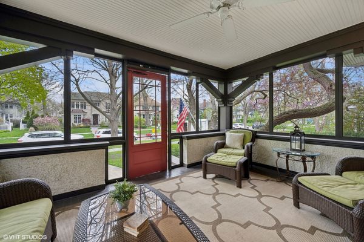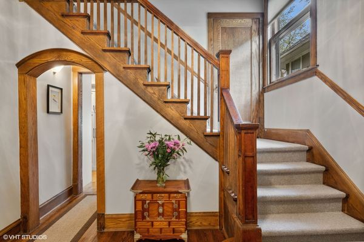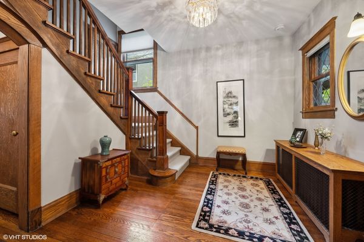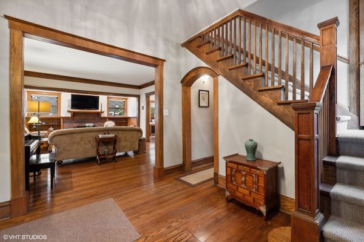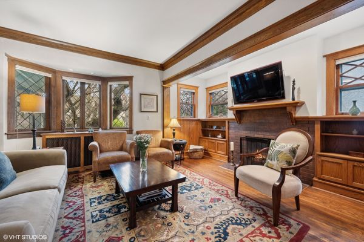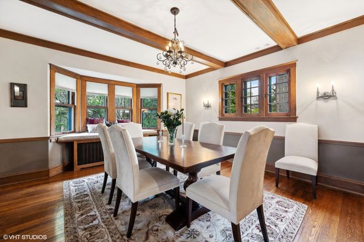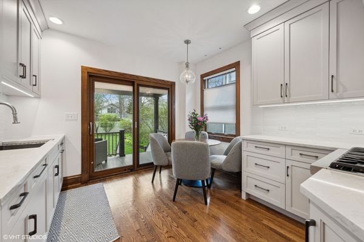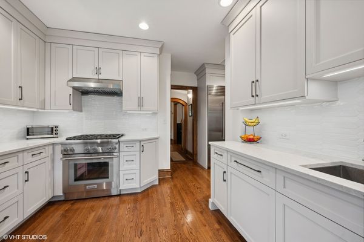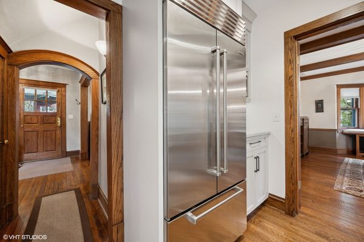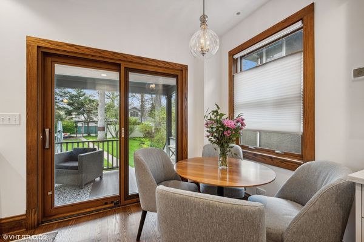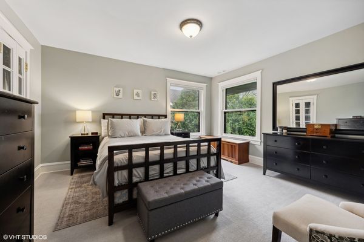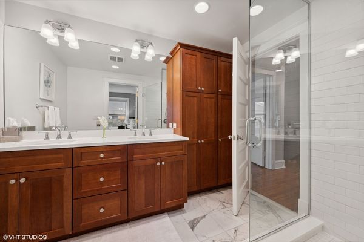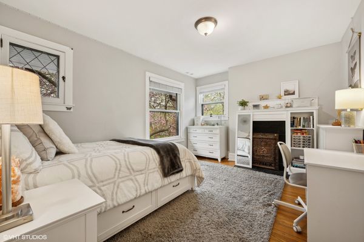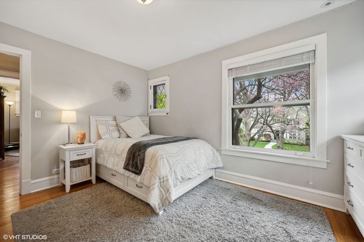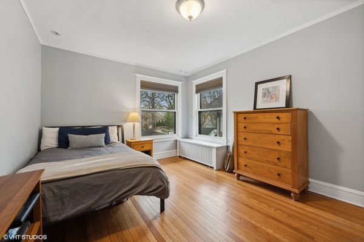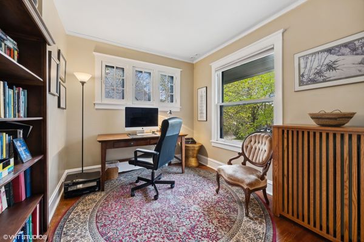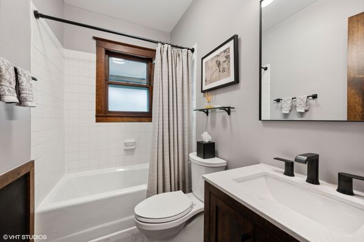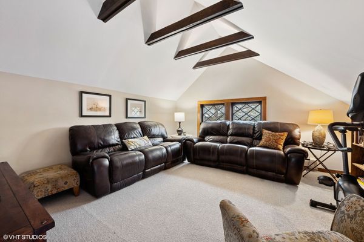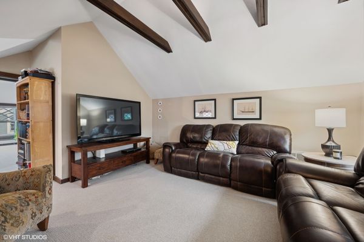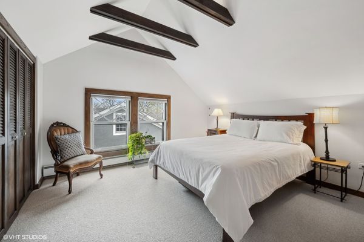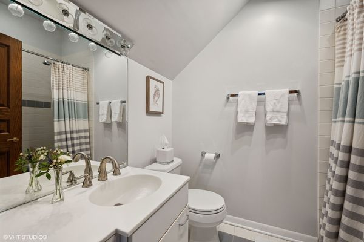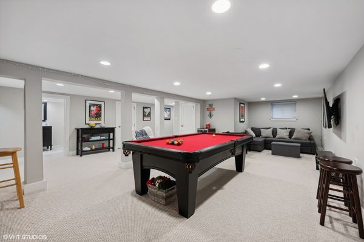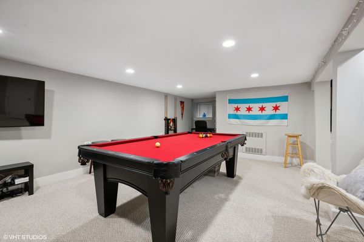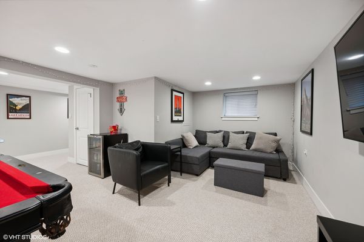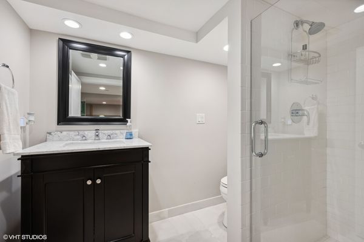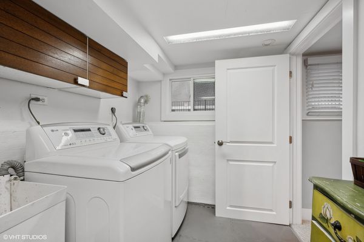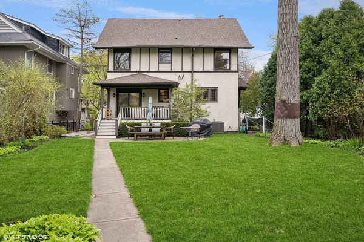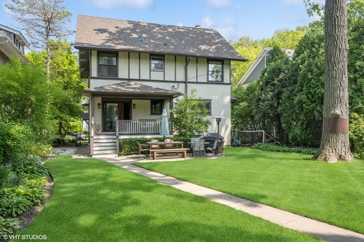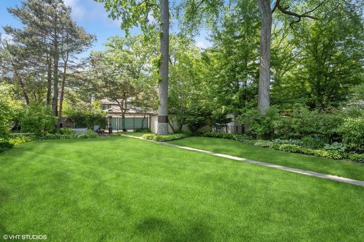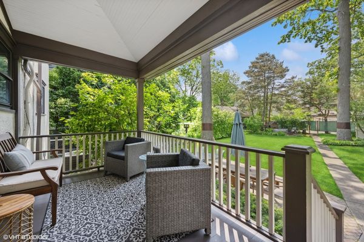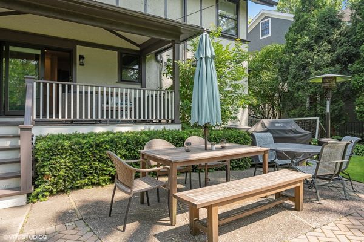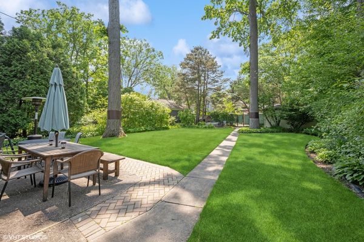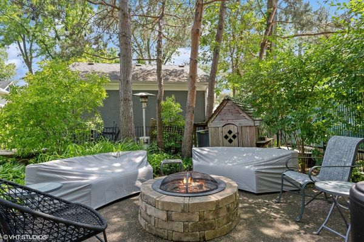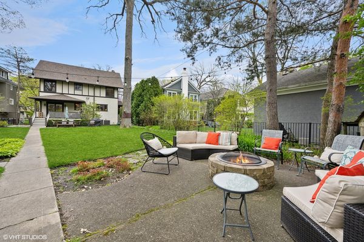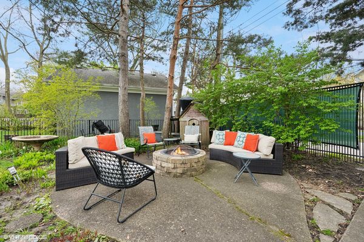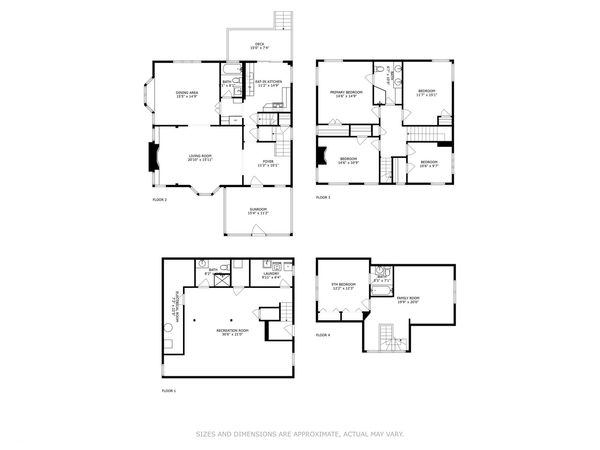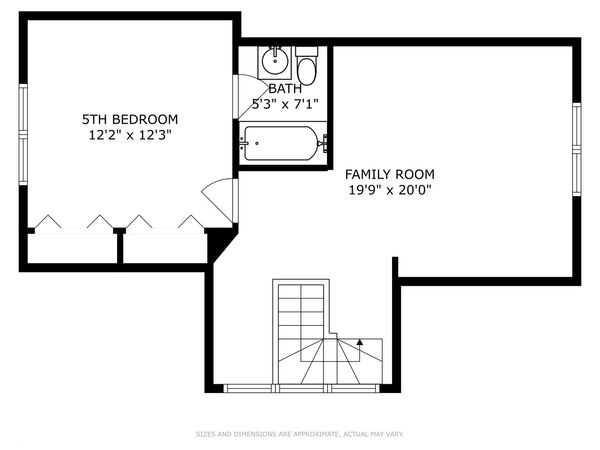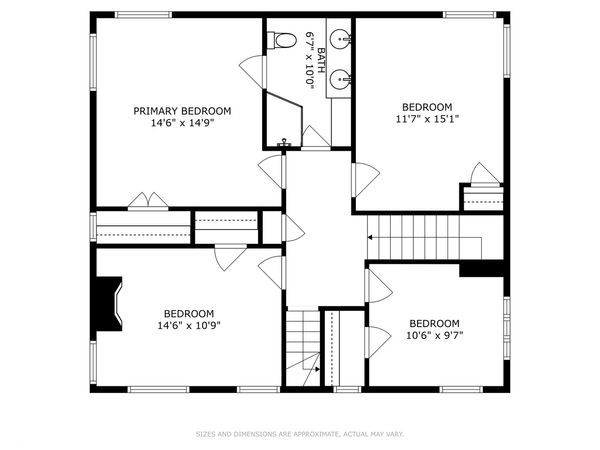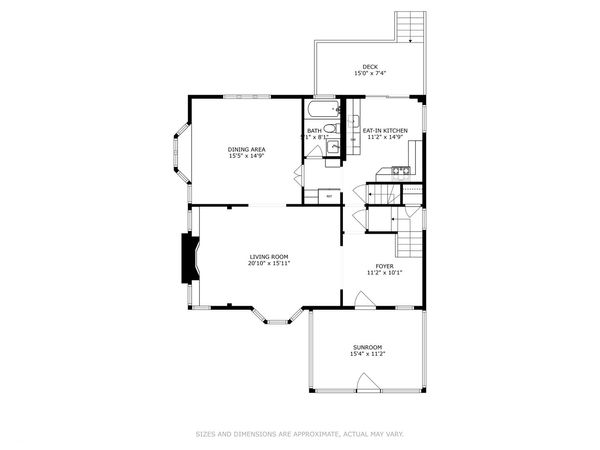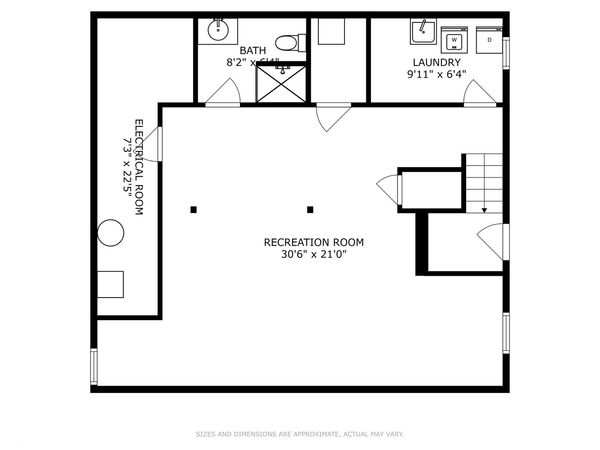225 9th Street
Wilmette, IL
60091
About this home
Welcome to 225 9th Street in East Wilmette! Discover this exquisite and meticulously maintained residence nestled in one of the area's most beloved neighborhoods. Upon entering the 1st floor, you're greeted by a spacious screened-in front porch, a welcoming entryway, and a living room adorned with a fireplace showcasing intricate millwork. The dining room seamlessly flows into the newly renovated kitchen and first-floor bathroom, both crafted by Normandy. Step outside from the kitchen to your multi-level backyard porch and patio, perfect for hosting gatherings of any size. Ascending to the 2nd floor, you'll find four generously proportioned bedrooms, a linen closet, and a sizable modern bathroom with a dual vanity accessible from both the primary bedroom and hallway. The 3rd floor offers a fifth bedroom, another full bathroom, and a family room, providing ample space for relaxation and leisure. The finished basement boasts impressive ceiling height and abundant space for various activities. Complete with a laundry room, additional full bathroom, and storage/mechanical room, it caters to all your needs. Step outside into the expansive backyard, featuring three distinct entertaining areas-a back porch, patio, and firepit area-all professionally landscaped to create a suburban oasis. A two-car garage accessed from the alley adds convenience to this already charming property. Experience the quintessential Wilmette lifestyle at 225 9th Street. Enjoy strolls to town, nearby schools, beaches, Evanston's Central Street neighborhood, train stations, and much more-all within walking distance. Move right in and embrace the essence of Wilmette living!
