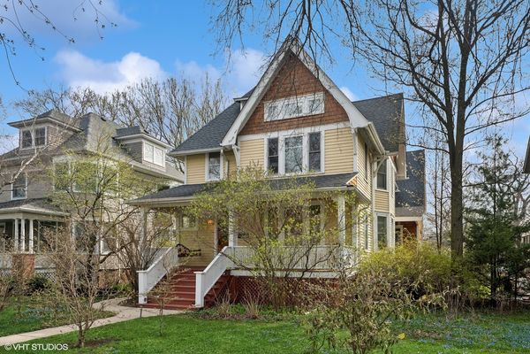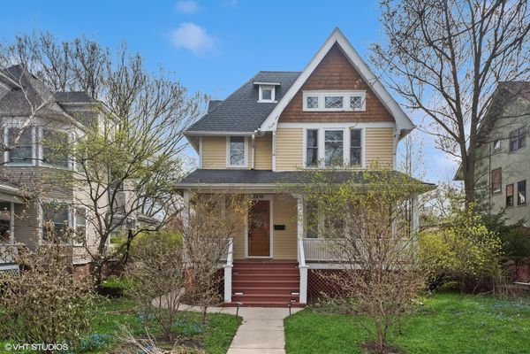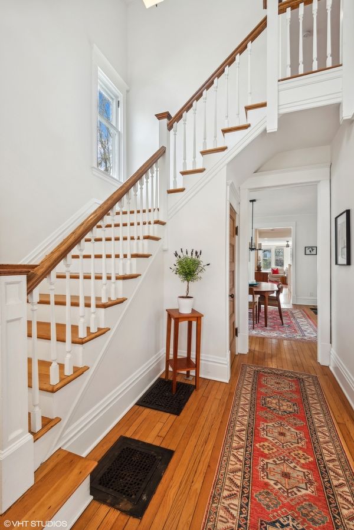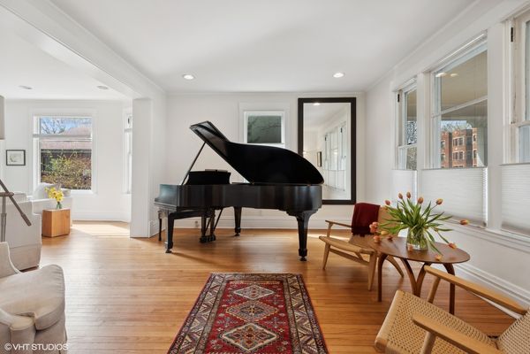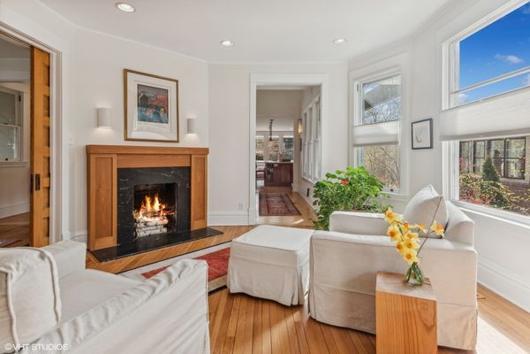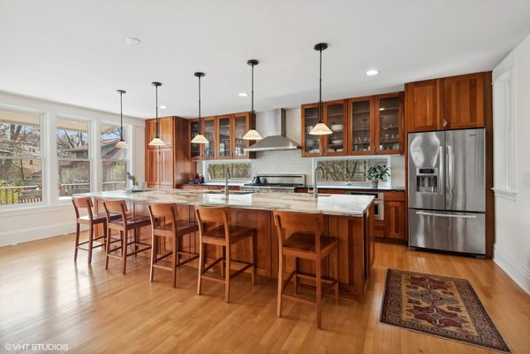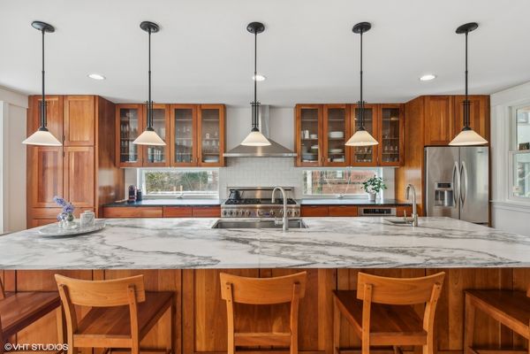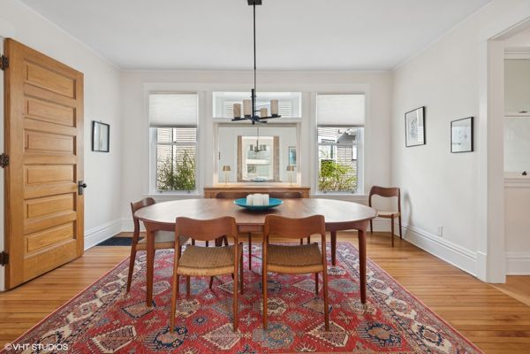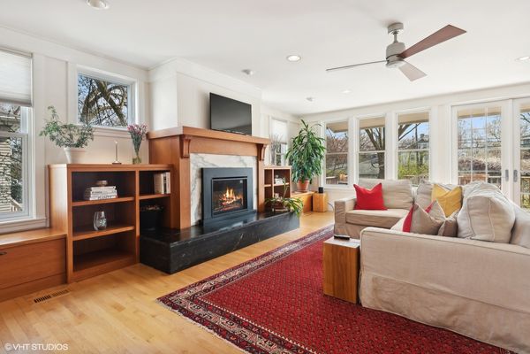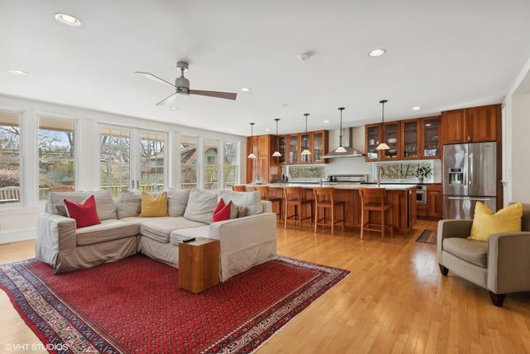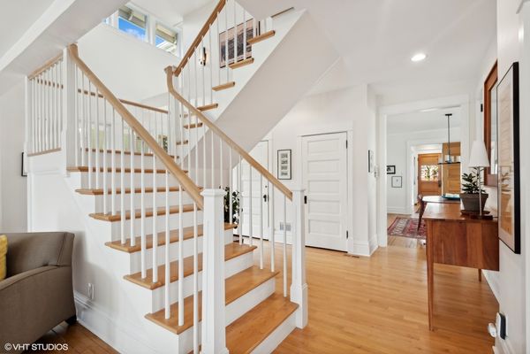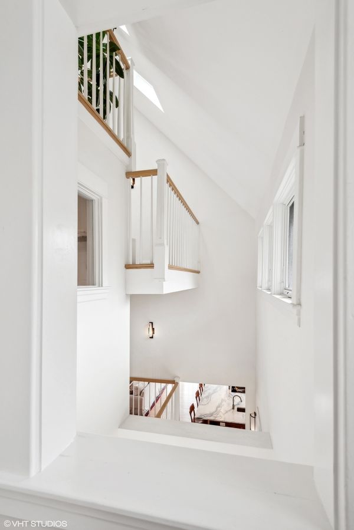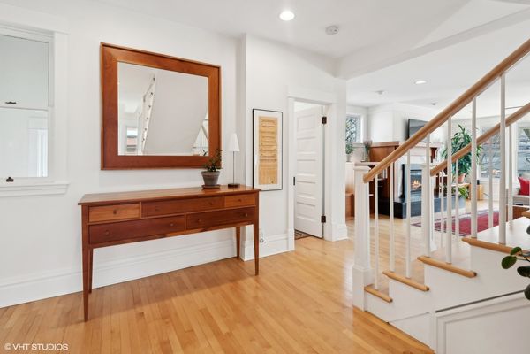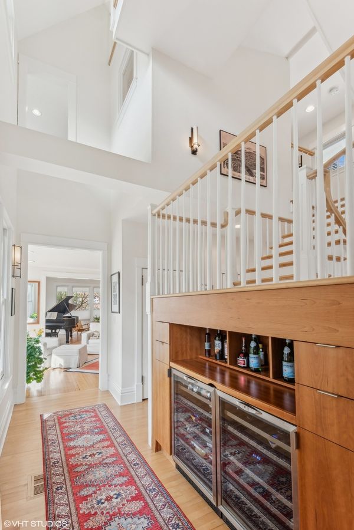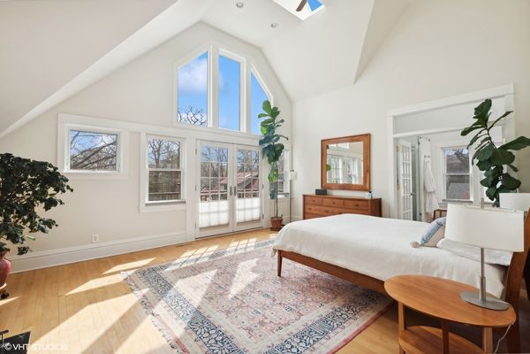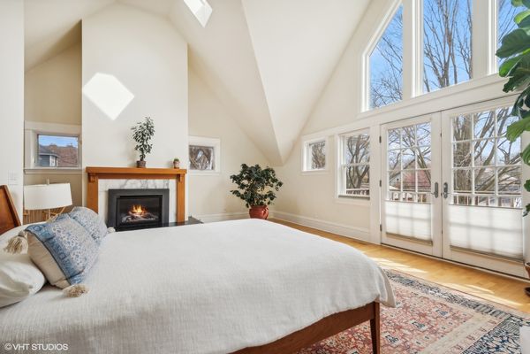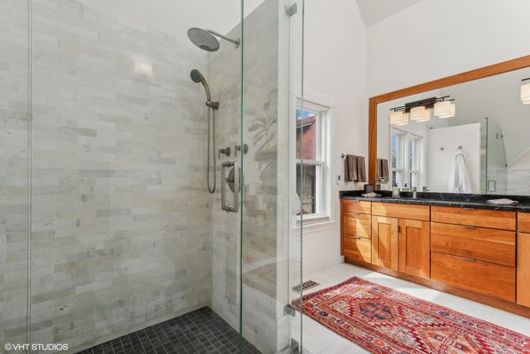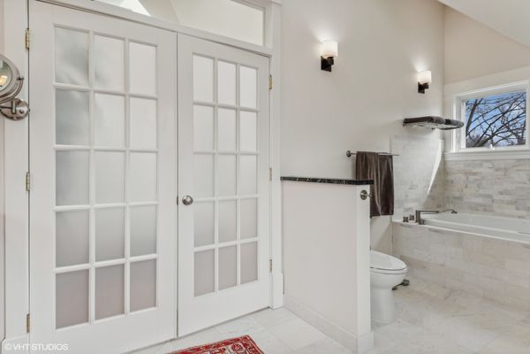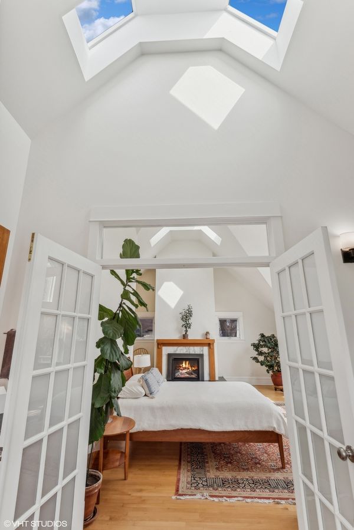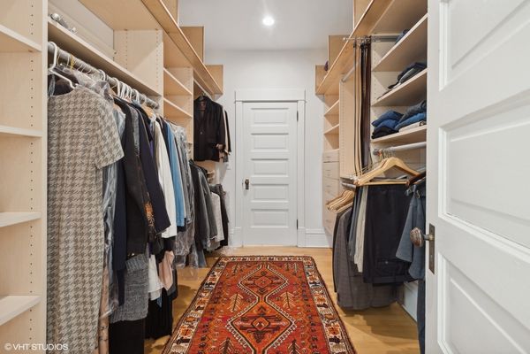2249 Sherman Avenue
Evanston, IL
60201
About this home
Stunning NE Evanston Victorian expanded and completely renovated. Over 5, 000 square feet of living space. Designed by GYH architects to bring light in throughout the home. An open floor plan with modern conveniences, clean lines, and windows abound. Many original features were restored to function such as the interior front banister, door hardware, pocket doors, and more. Chef's kitchen is elevated for those who like to cook or entertain. The kitchen features a stainless Thermador 6 burner double oven and industrial grade hood, an impressive island with dual sinks the most beautiful veined marble, custom-designed cherry cabinets, and a built-in custom bar to complement the circular flow. An exposed wide staircase connects the original home to the new and brings you to a spacious second floor that hosts 4 bedrooms. The current owner has opened up the floor plan to combine bedrooms 3 and 4 to create a dynamic space. The east-facing primary bedroom expands the entire width of the house and captures light throughout the day and star gazing at night complete with a gas fireplace. Primary bathroom with double vanity sinks, a separate soaking tub, and a seamless shower. Bedroom features 2nd-floor laundry and a walk-in closet. The charming third floor is ready for anything from a yoga studio to a guest suite complete with a full bathroom. Full-finished basement with a half bath and tons of storage. Living room with custom built-ins and gas fireplace. All bathrooms are complete with Toto, Kohler, and high-end custom tile. Extra-long lot measuring 50x211 with a sensational garden to watch bloom throughout the year. Large teak deck along the back of the house and an automatic garage designed to appear as an English cottage. 2011 renovation and addition includes all systems and mechanicals including new plumbing, dual zone HVAC, drain tiles and dual sump pumps, majority of windows, roof and much more. The location is within walking distance to the lake, transit, and shopping. Orrington school district and close to Northwestern.
