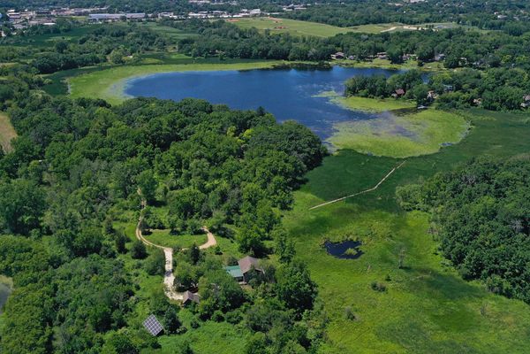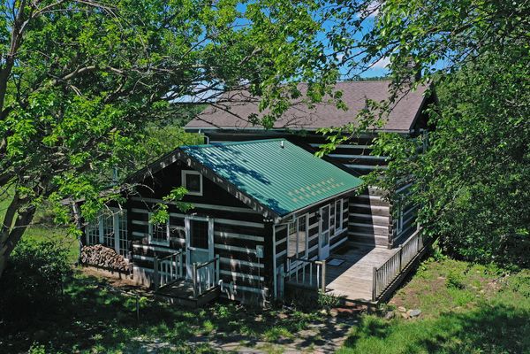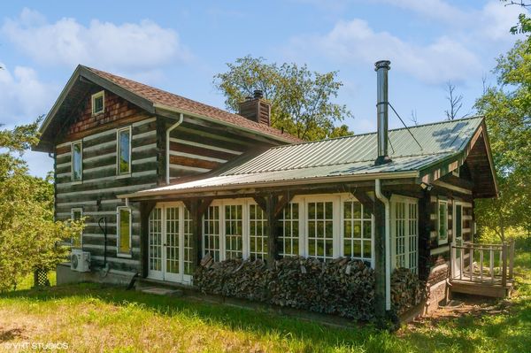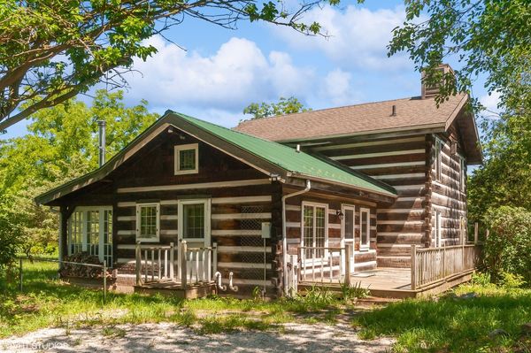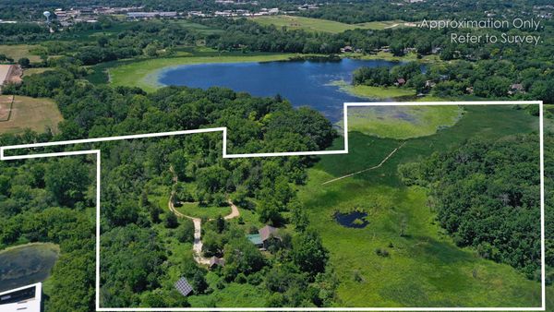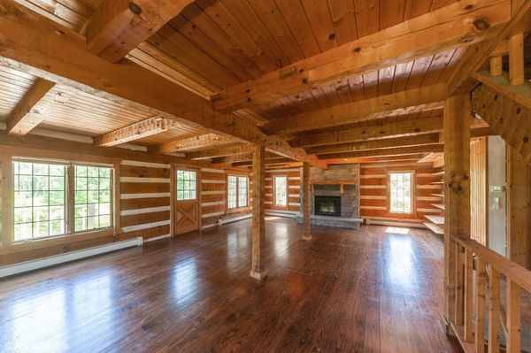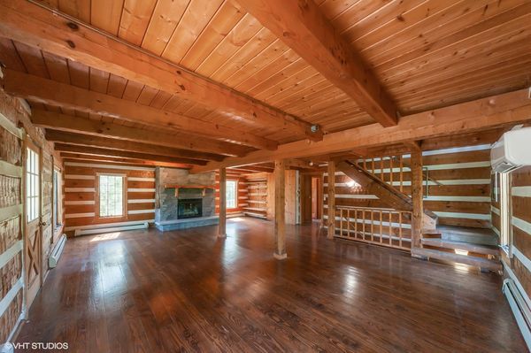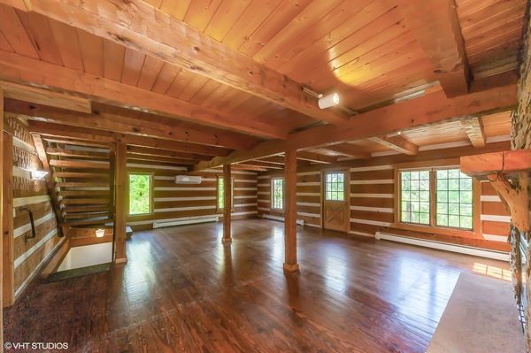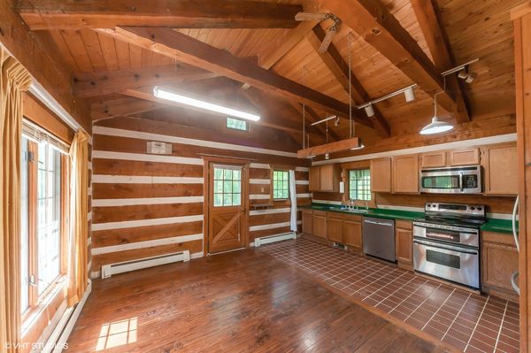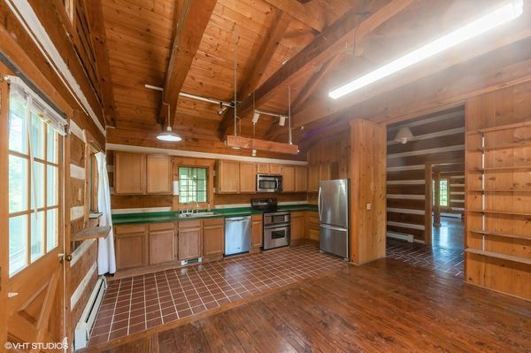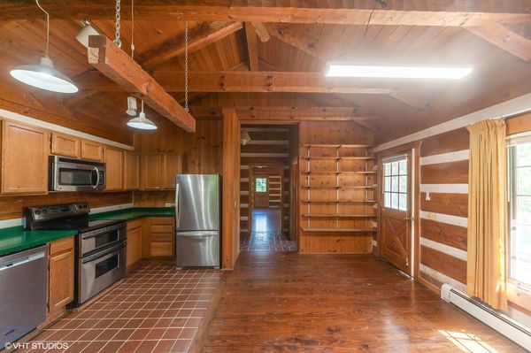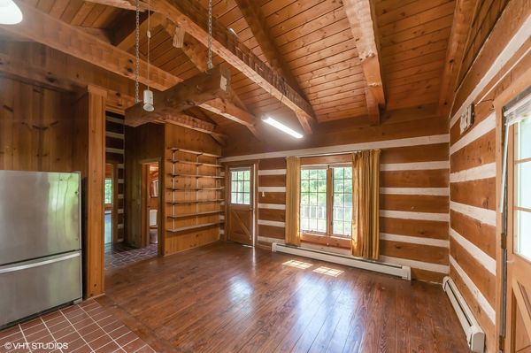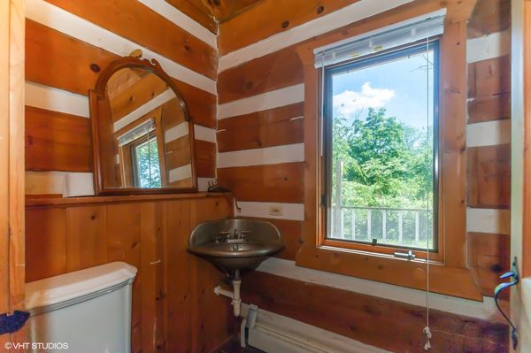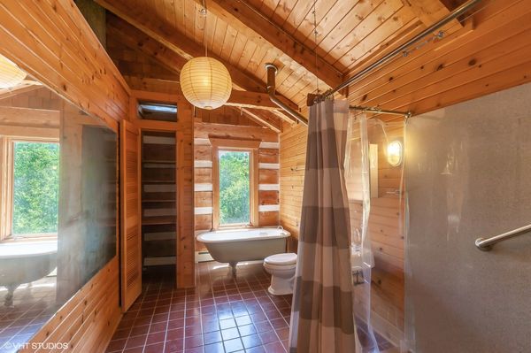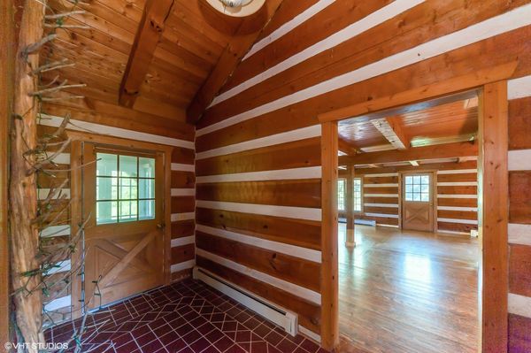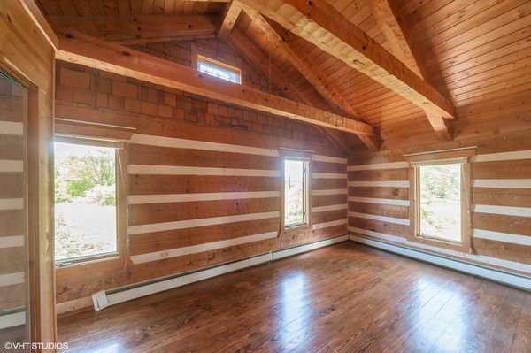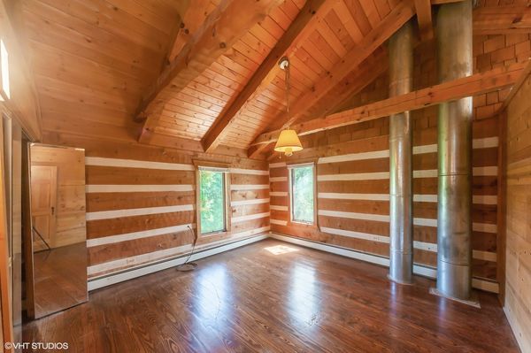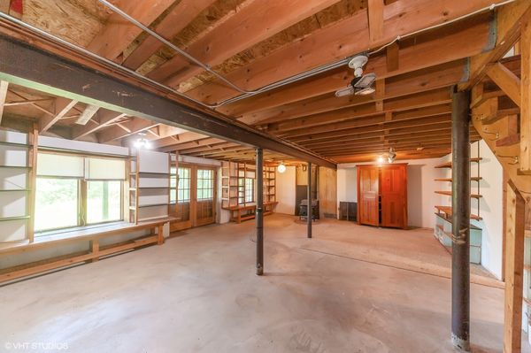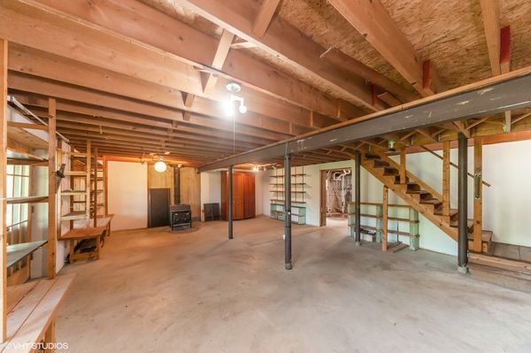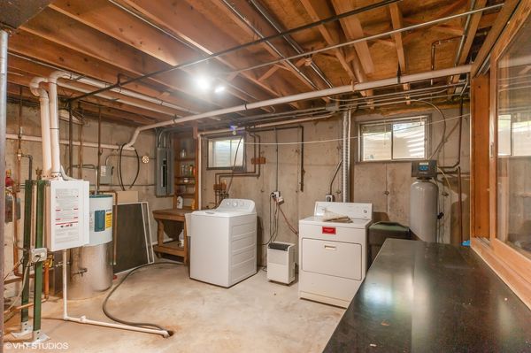22486 Rt. 173
Antioch, IL
60002
About this home
Seldom available 38 acre waterfront parcel with a modern Log Style home(built in 1992) located right on the 40 acre Little Silver Lake. This unique home features oak floors throughout, wood beamed cathedral ceilings, floor to ceiling fireplace in the enormous 23' X 28' great room with door to the 10 X 28 wood deck overlooking the lake and open space. Kitchen with SS appliances and doors to the wrap around deck, durable metal roof.. Charming enclosed porch overlooks the private yard. Large walk out lower level wth laundry room and plenty of storage. Insulated glass windows, full basement, stubbed for an extra bath, extra solar panels to keep electric costs down. . Large lot with total privacy. Nature lovers paradise. Weekend retreat or great personal residence. Please look at "Additional Information" in the MLS to review plat of survey, aerial photo, floor plans and information on Little Silver Lake. PLEASE WATCH DRONE/VIDEO TOUR BY CLICKING THE ICON RIGHT UNDER THE PRIMARY PHOTOGRAPH IN THE MLS.
