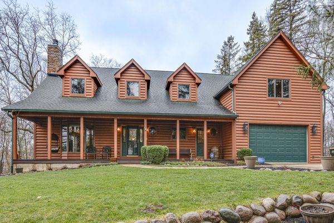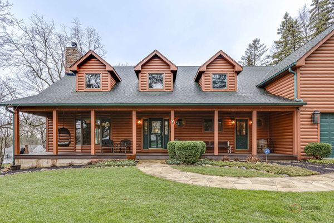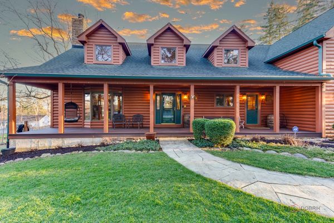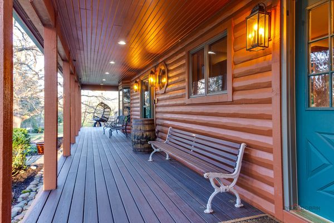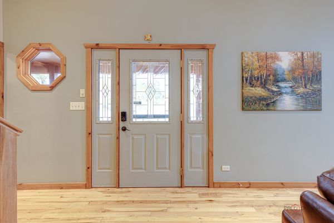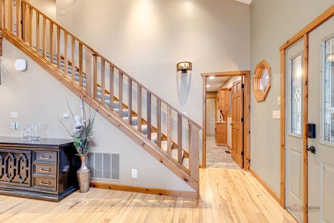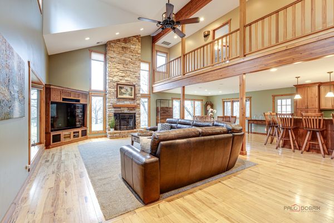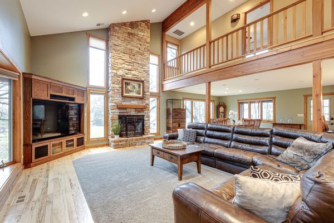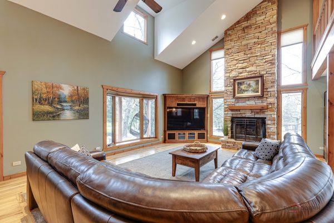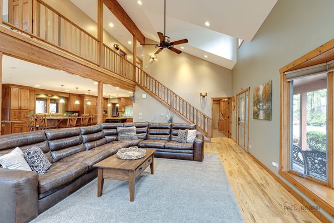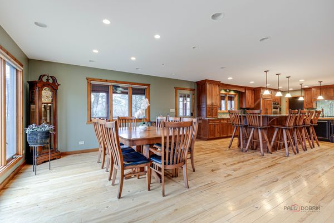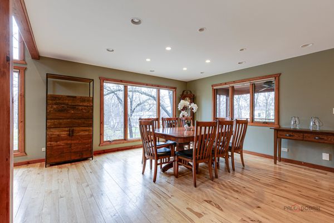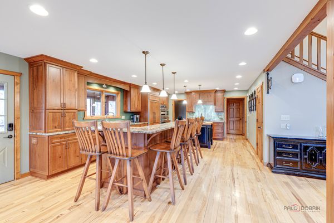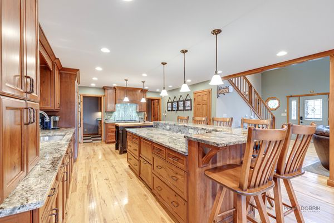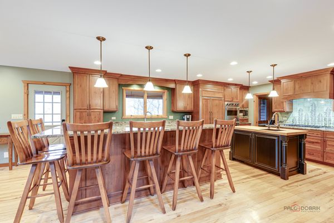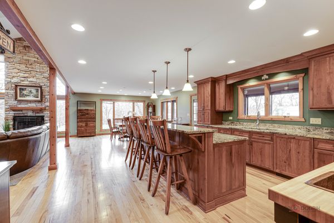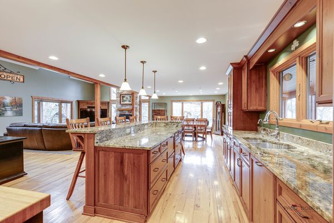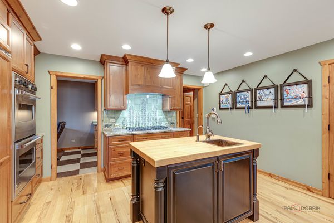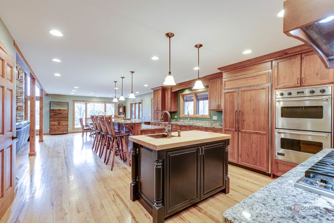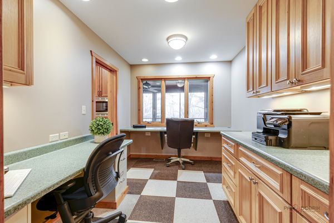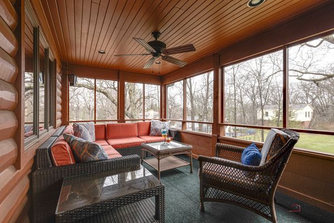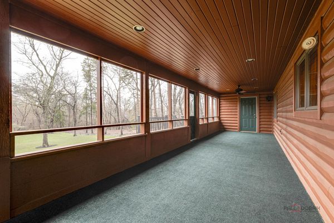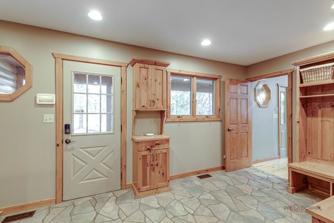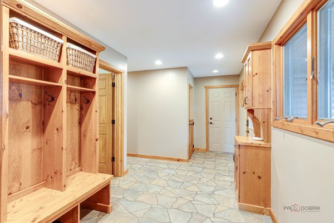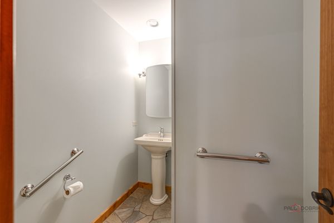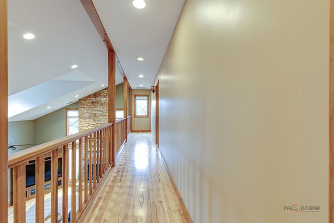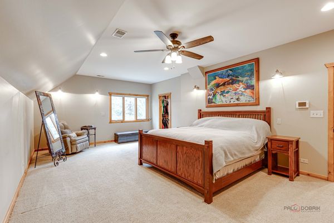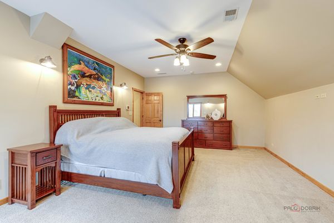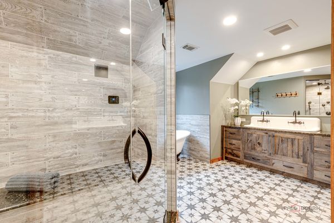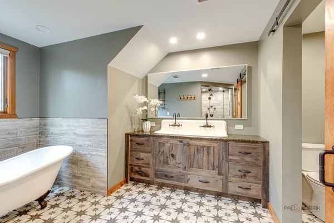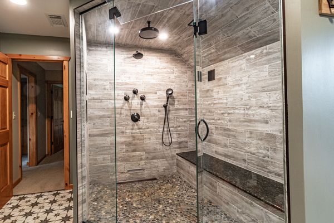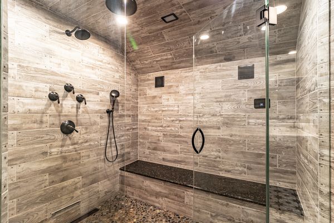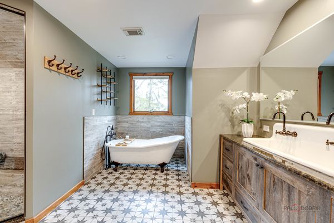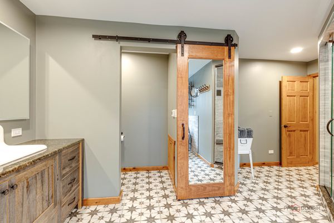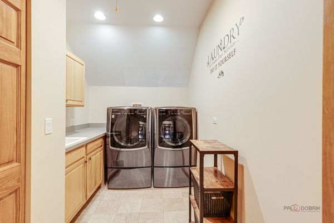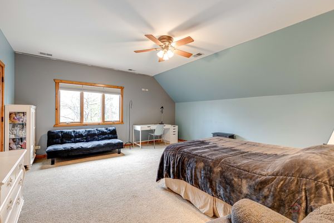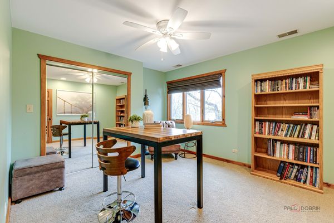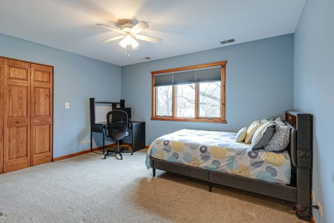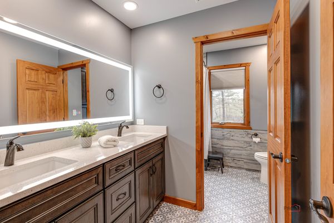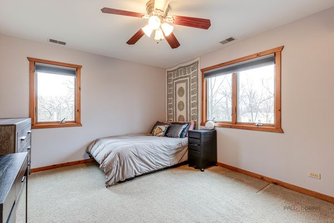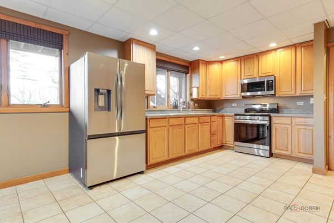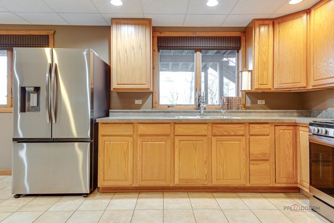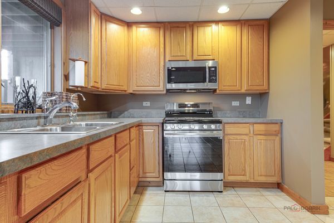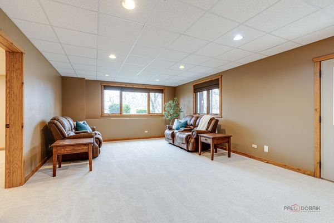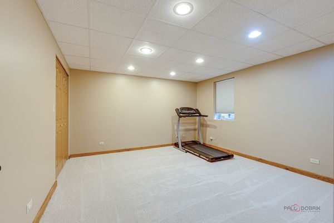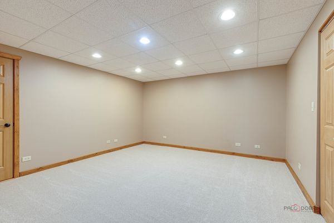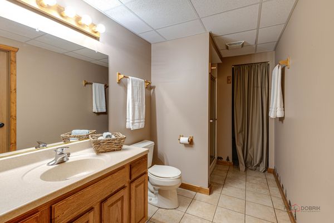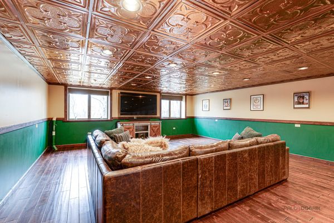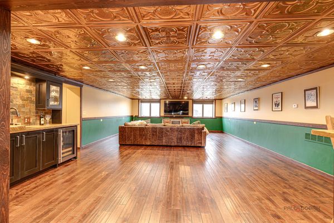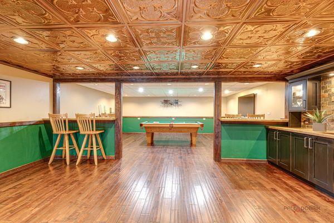22481 W Wooded Ridge Drive
Deer Park, IL
60047
About this home
Welcome to your dream home nestled on a serene on almost 1 acre lot at the end of a quiet dead-end street. This magnificent 7-bedroom, 3.1-bath residence offers luxury living at its finest, boasting an array of impressive features both inside and out. As you step through the front door, you're immediately welcomed into a spacious living room adorned with a charming fireplace, bay window, and heated floors, creating a cozy ambiance perfect for relaxation or entertaining. Adjacent to the living room is the dining room, seamlessly connected to the gourmet kitchen. The expansive kitchen is a chef's delight, featuring two islands-one with convenient seating-high-end Viking appliances, a warming drawer, a two-drawer refrigerator, and a walk-in pantry. The kitchen's back door leads to a large screened balcony, offering breathtaking views of the expansive backyard, ideal for enjoying your morning coffee or hosting al fresco dinners. Completing the main level is an office space and a convenient mudroom, adding functionality to the home's layout. Retreat to the spacious master bedroom on the second level, boasting two walk-in closets for ample storage. The ensuite bathroom is a luxurious haven, featuring a soaking tub, water closet, and a walk-in shower with a steam shower function. Four additional generously sized bedrooms, a full bath, and a laundry room round out the second level, providing comfort and convenience for the entire family. The walk-out basement offers even more living space, including a family room, two additional bedrooms, a full bath, a second kitchenette, a recreational room with a wet bar, and a game room, perfect for entertaining guests or relaxing with loved ones. With full heated floors throughout the main level and basement, this home ensures comfort and coziness year-round. Outside, the expansive backyard beckons with a patio perfect for outdoor gatherings and a versatile outdoor shed/workshop equipped with heat and electric power, offering endless possibilities for hobbies or storage. The attached heated garage accommodates up to six cars in tandem, providing ample parking and storage space. With its luxurious amenities, spacious layout, and tranquil setting, this exceptional home offers the perfect blend of comfort, convenience, and elegance for the discerning homeowner. Don't miss the opportunity to make this extraordinary property your own and create lasting memories for years to come.
