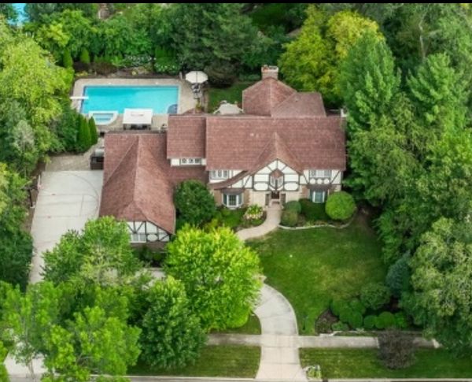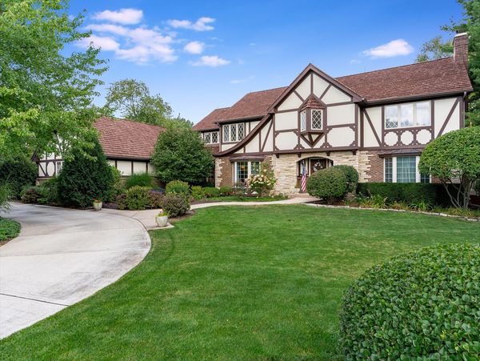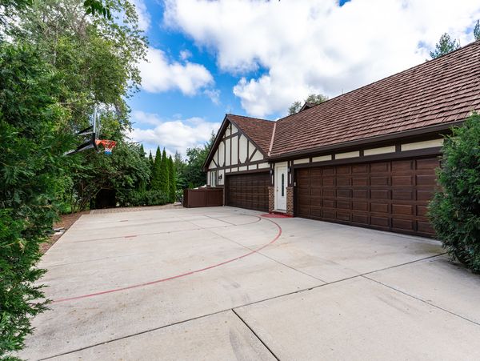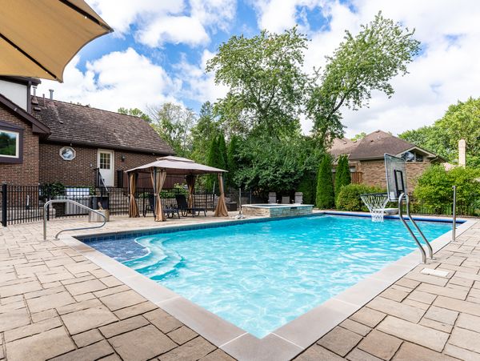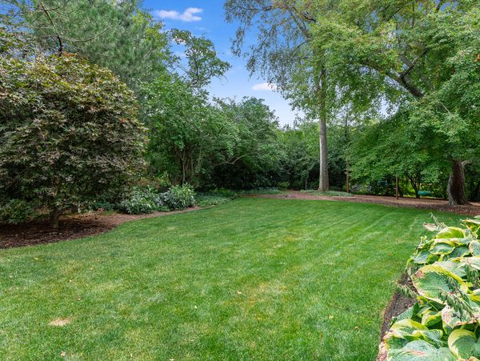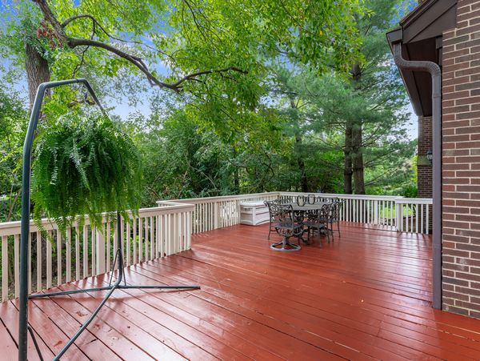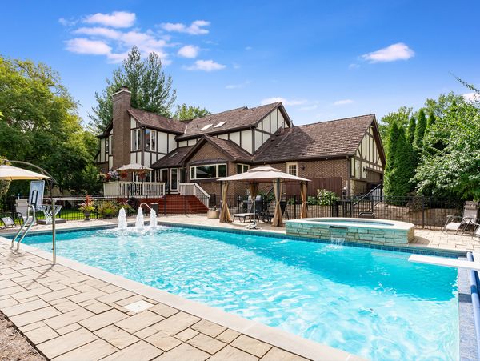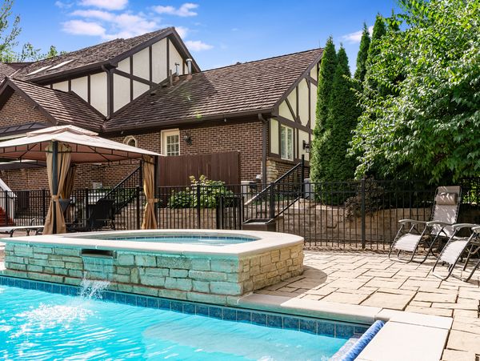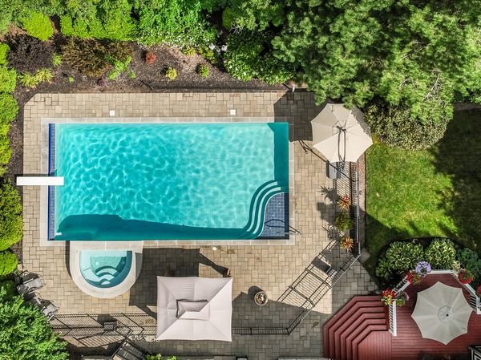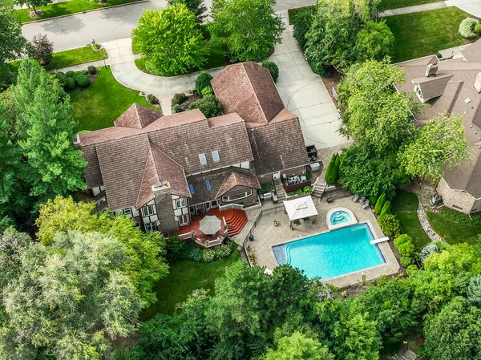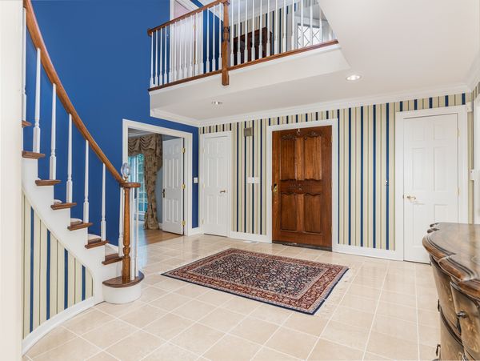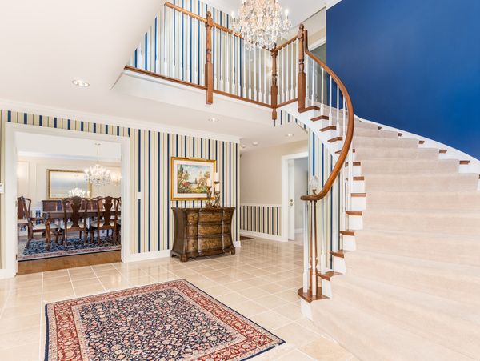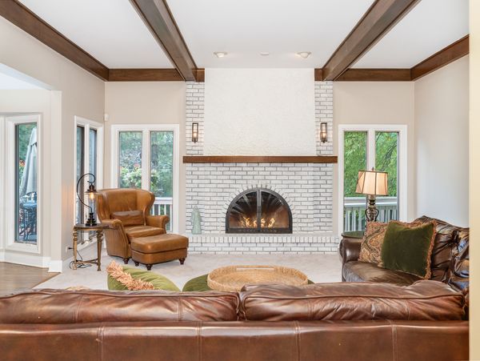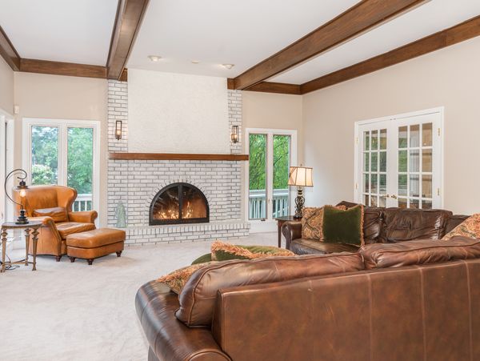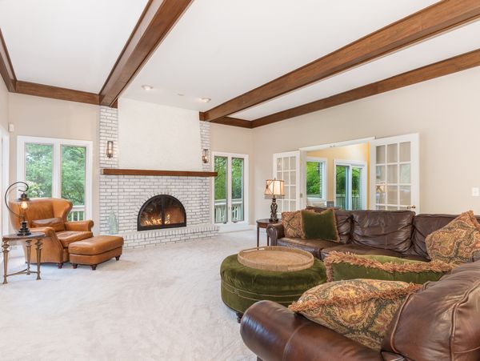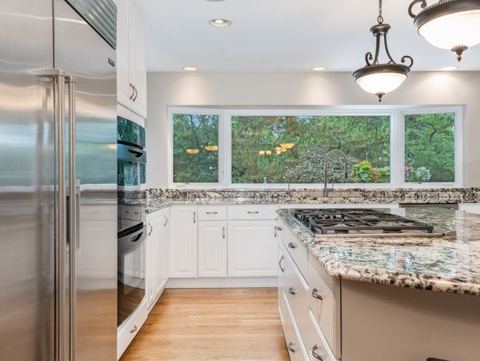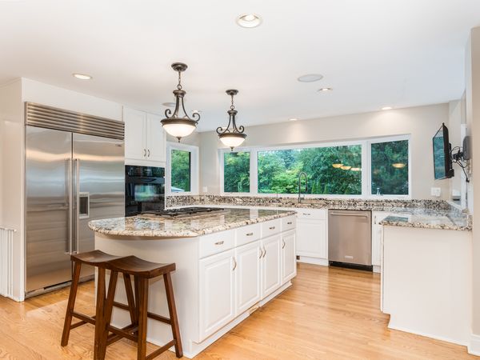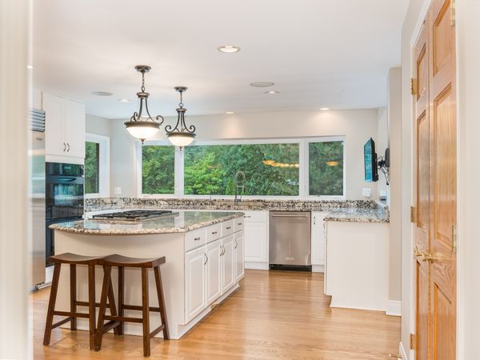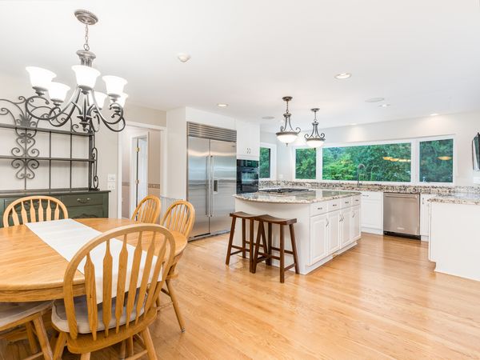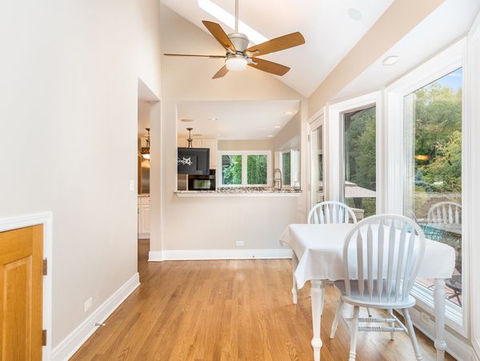2246 Pebble Creek Drive
Lisle, IL
60532
About this home
2246 Pebble Creek Drive is an exquisite property nestled on a desirable 1/2 acre lot. This beautiful neighborhood attends highly acclaimed Naperville 203 schools. A captivating estate, Pebble Creek offers modern amenities with a timeless feel. The home boasts a 4-car garage with full attic and lift for heavy storage items. This beautiful single-family home boasts spacious living areas, providing ample room for both relaxation and entertainment. The property features a well-appointed kitchen, complete with modern appliances and sleek countertops, making it a dream for any aspiring chef. With a total of 5 bedrooms, 3 full bathrooms and 2 half bathrooms, this home provides comfortable accommodation for residents and guests alike. The bedrooms are elegantly designed, offering a peaceful retreat after a long day. The master suite is particularly impressive, with its generous size, walk-in closets, and a luxurious ensuite bathroom featuring high-end finishes. Outside, the property boasts a meticulously landscaped yard, providing a private sanctuary for relaxation and outdoor activities. The spacious deck and patio provide the perfect venue for hosting barbecues or enjoying a morning coffee while admiring the serene surroundings. Take a dip in the pool to cool off on hot summer days or use the hot tub all year long. Conveniently located between the Morton arboretum and Danada Forrest Preserve in Lisle, this property offers easy access to a range of amenities, including shopping centers, parks and entertainment options in both Wheaton and Naperville. Commuting is a breeze with major highways and public transportation within close proximity. District 203 Schools! Don't miss the chance to make this exceptional residence your forever home. Potential for 5.2% owner financing for well qualified buyers!!!
