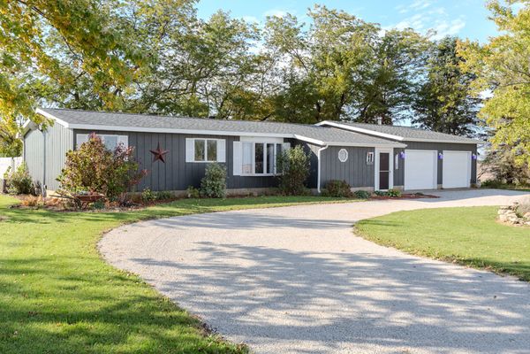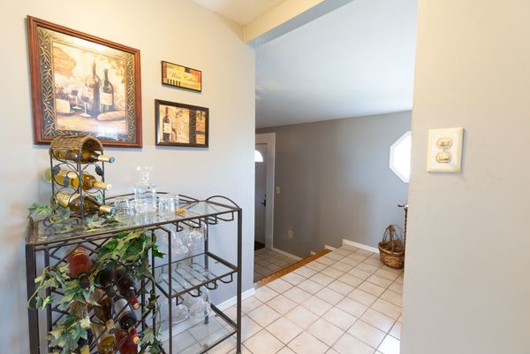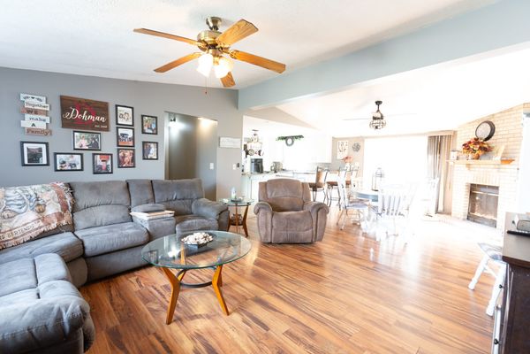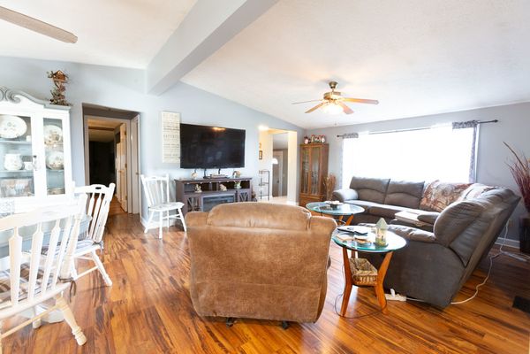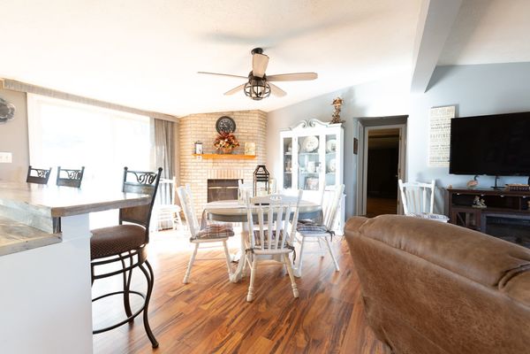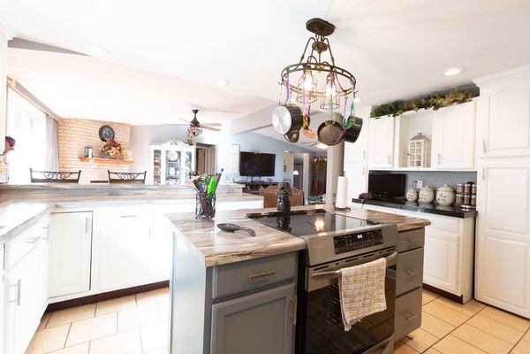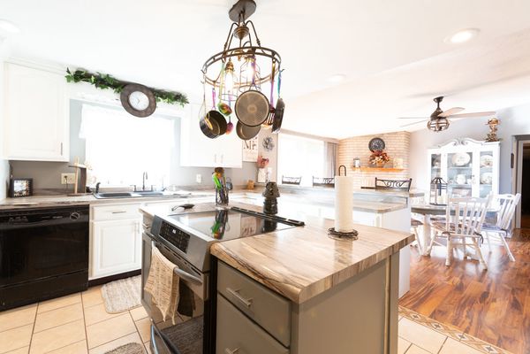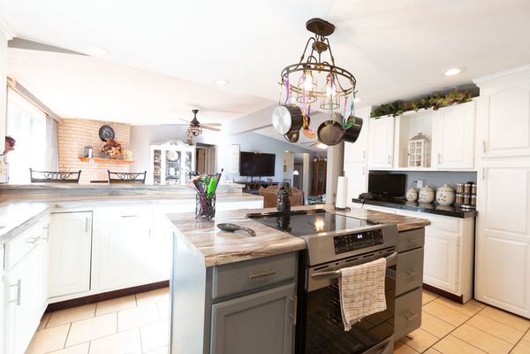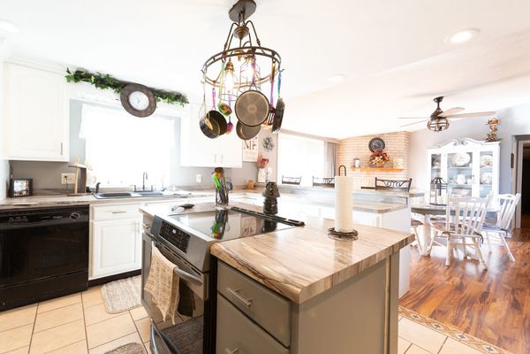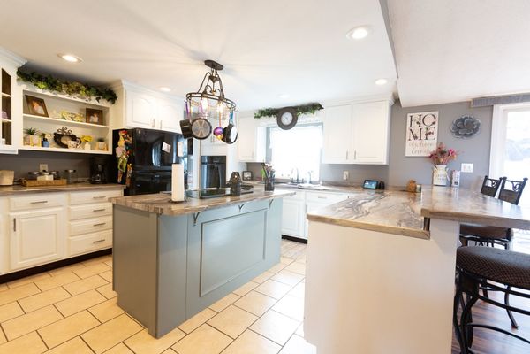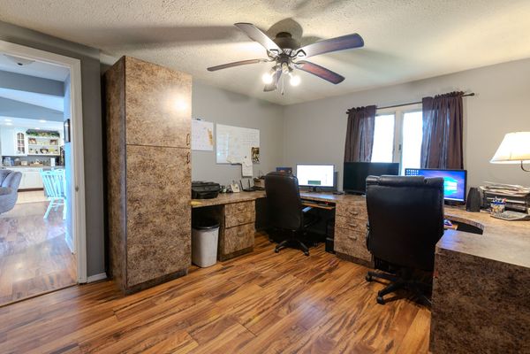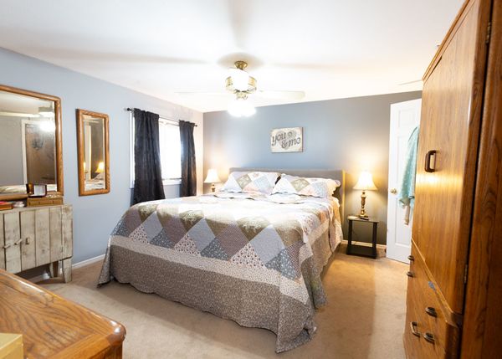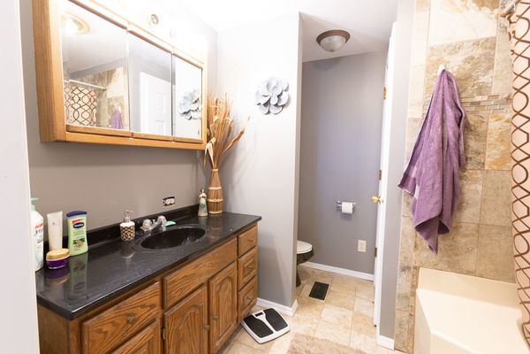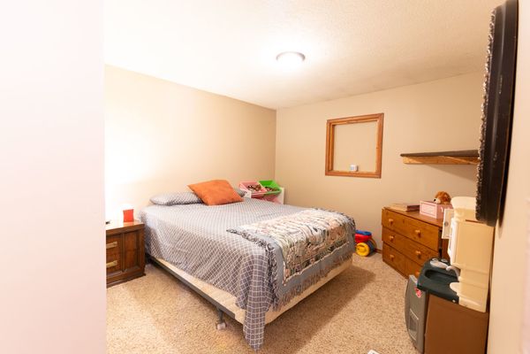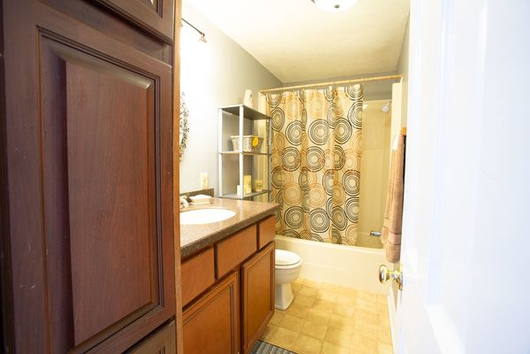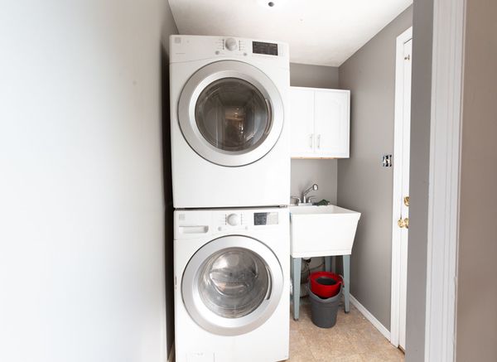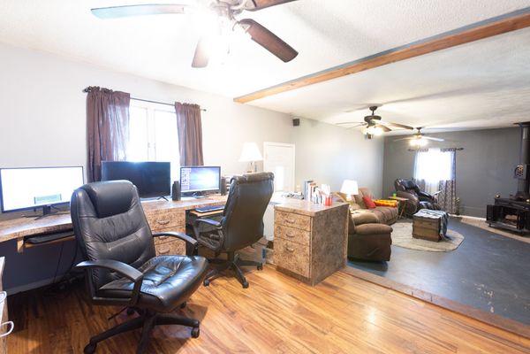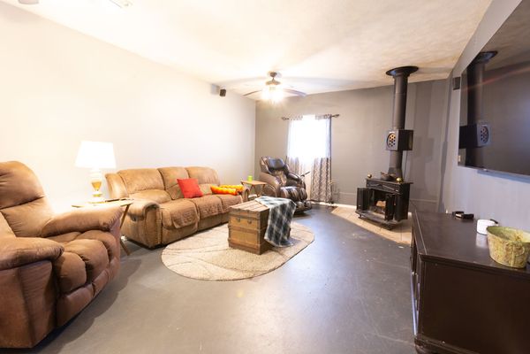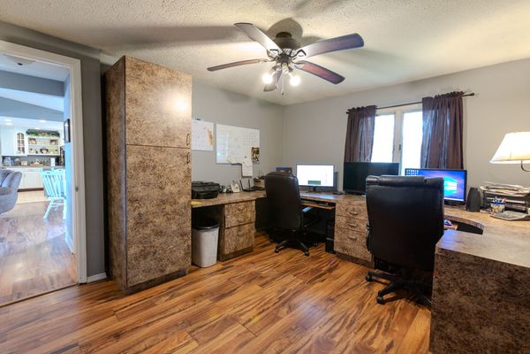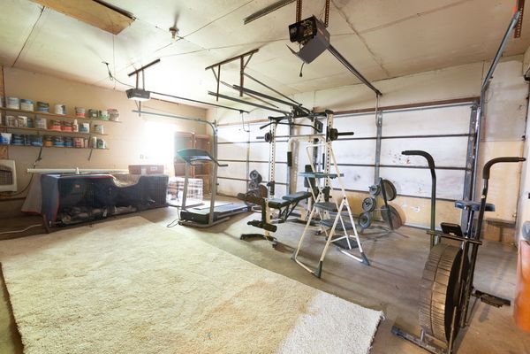22430 E 500 North Road
Fairbury, IL
61739
About this home
This inviting property features a charming home nestled on a spacious 1.61-acre lot, complete with an expansive 80x32 machine shed that will cater to the needs of both home and hobby enthusiasts complete with a 32x30 shop perfect for a variety of projects and hobbies. It's a versatile space that can accommodate your creative endeavors or provide practical storage for your tools and equipment. The back yard is a serene oasis, boasting a deck where you can unwind and savor the picturesque country views. Whether it's morning coffee or evening relaxation, it is the ideal spot to connect with nature. The patio has an outdoor bar area, making it an excellent space for hosting gatherings and enjoying the outdoor lifestyle. Once inside the home, you'll find fresh paint throughout, a newly remodeled kitchen (summer 2023), and a primary bedroom with walk-in closet and en suite. It can easily be converted back to a 3 bedroom home if needed. Off the back of the garage you'll find an office, offering a dedicated space for work or study, and a family room perfect for gathering. Designed for those who appreciate the tranquility of country living without sacrificing modern amenities. Enjoy the tranquility of a rural setting with modern comforts! It's a perfect place to call home!!
