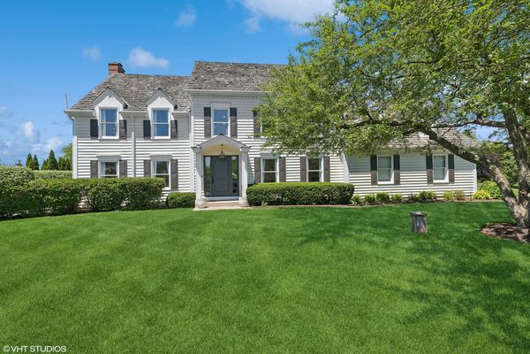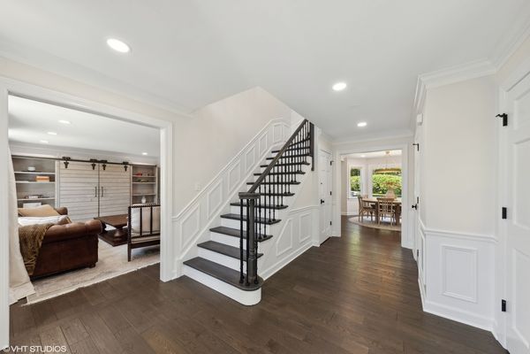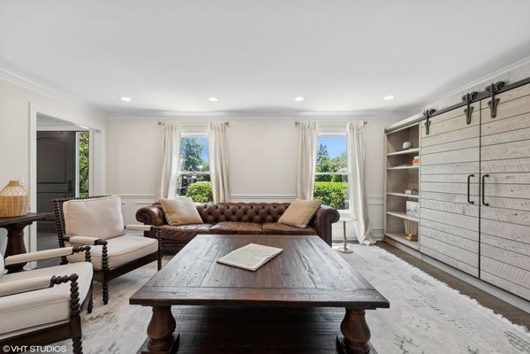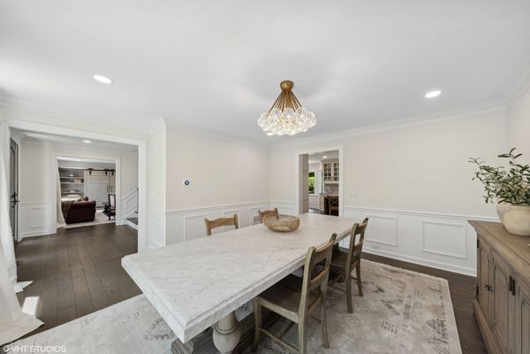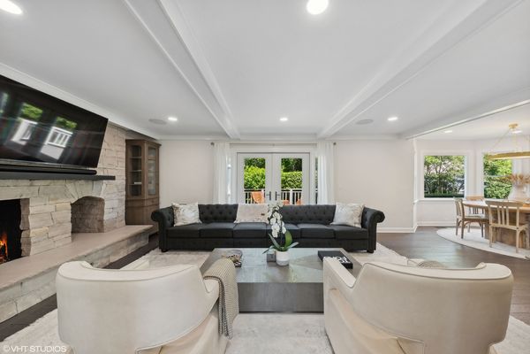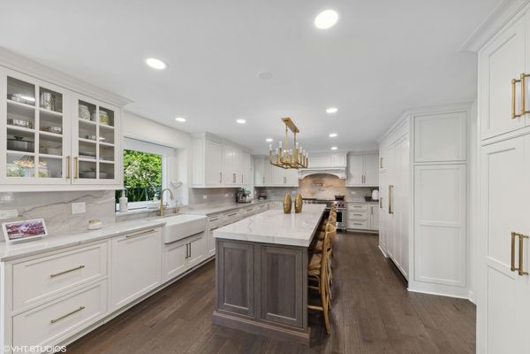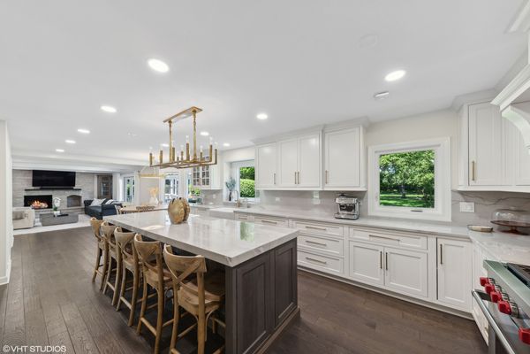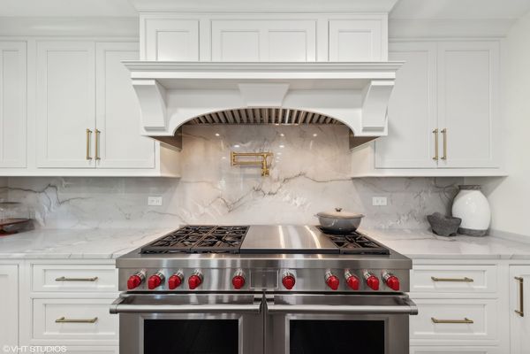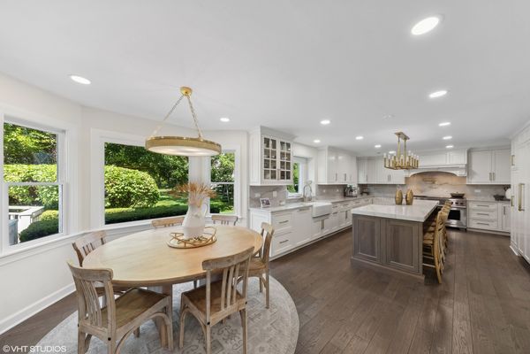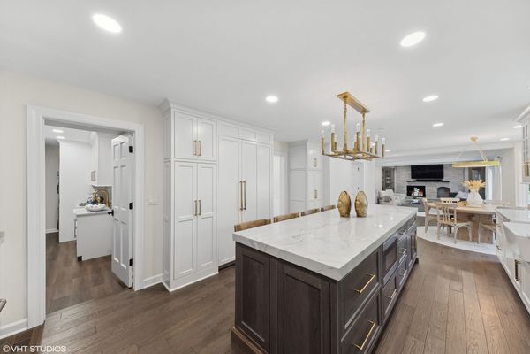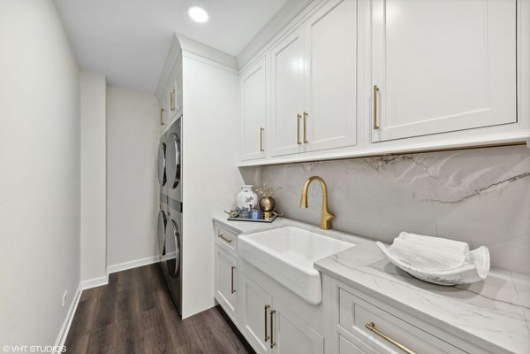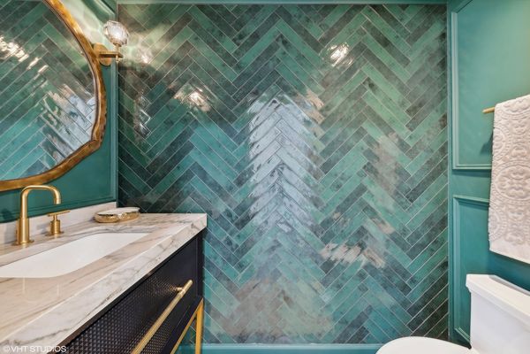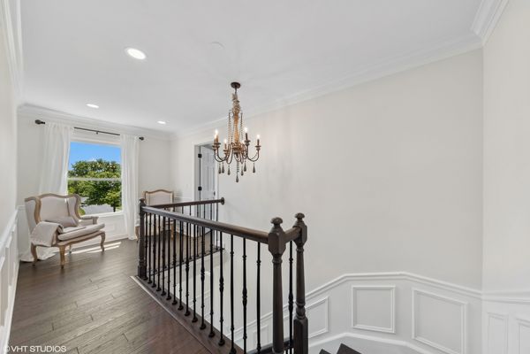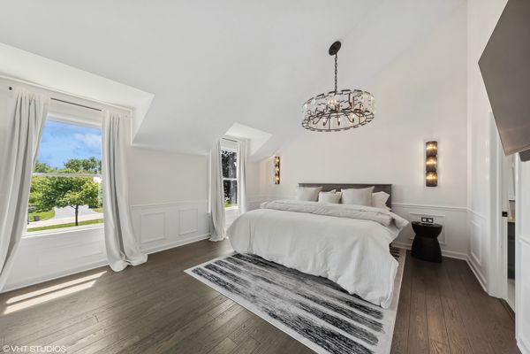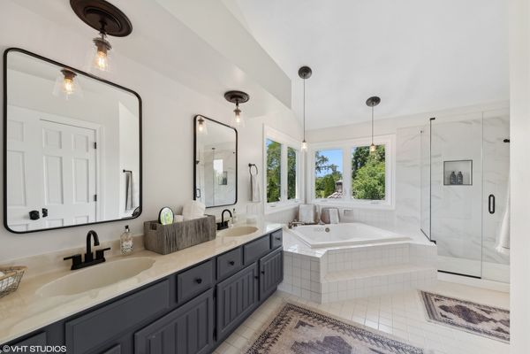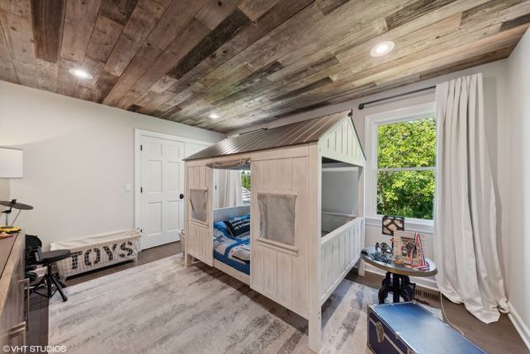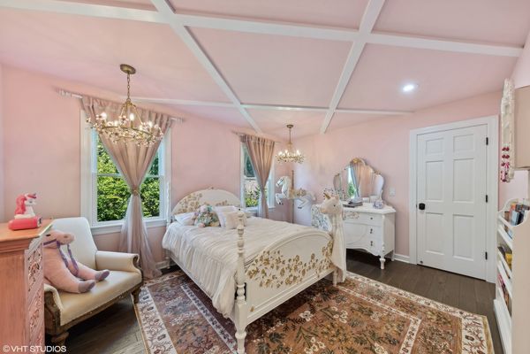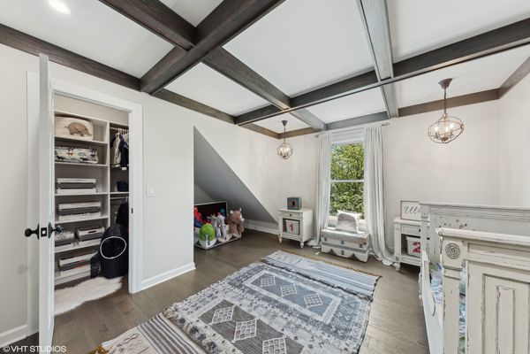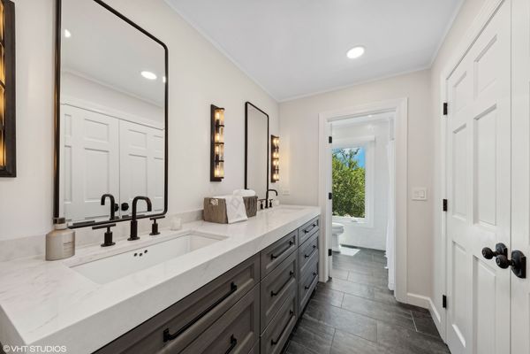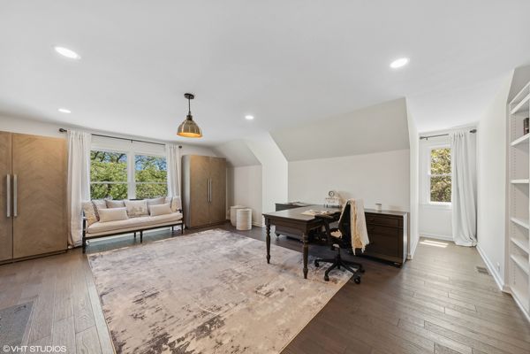22428 N Newberry Court
Kildeer, IL
60047
About this home
Welcome to your new home in the picturesque Meadowridge of Kildeer! This fabulous home is nestled on over 1.3 professionally landscaped acres. Be greeted with a spacious foyer, gleaming oak floors, and loads of natural light. The main level is open and inviting and features a formal dining & living room, family room with fireplace, breakfast room, spectacular high-end kitchen, powder room, and laundry room with mudroom. The kitchen is both luxurious and functional-overlooking the charming backyard and anchored by a long island with gorgeous quartzite countertops perfectly suitable for casual dining and surrounded by lovely custom cabinetry. Enjoy the finest cooking experience on your 60" Dual Fuel Wolf Range that is sure to impress! Sub-Zero appliances, microwave drawer, cast iron farm sink, remote blower, pot filler, reverse osmosis and more! Laundry/mudroom is all about convenience offering double washers/dryers, custom cabinetry, farm sink, and quartzite counters. The second level features your primary bedroom & en-suite bathroom, walk-in closet systems, 3 spacious bedrooms, an extra large bonus room, and 2nd level bathroom with a long double-sink vanity, custom closet system, and cast iron tub! Finished basement with wet bar, mudroom leading out to the 3 car garage, and outdoor deck with screened gazebo! District 96 schools and Stevenson High School!!! All new gutters 2024, water heater 2024, water softener 2023, sump pumps 2022, filters and reverse osmosis 2022, radon mitigation 2022, air conditioner 2021.
