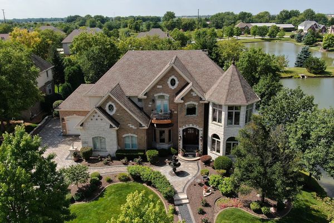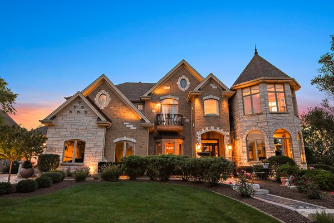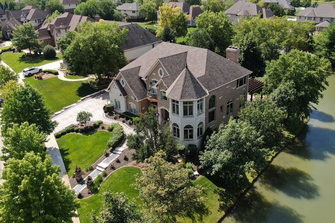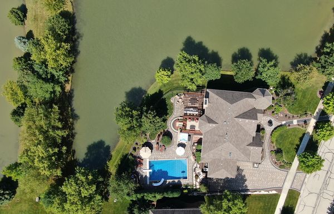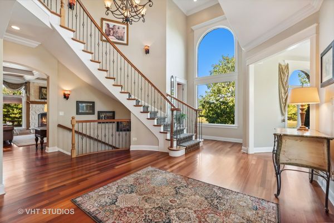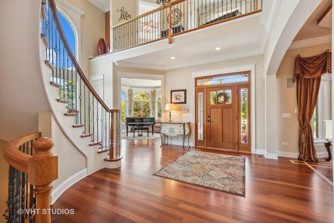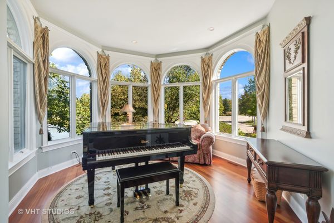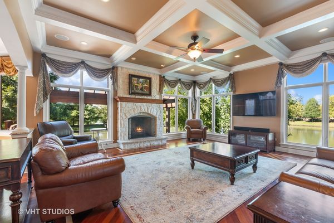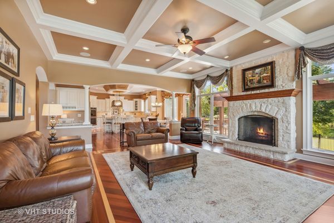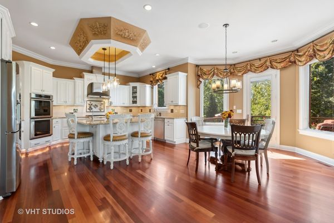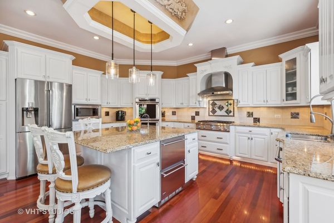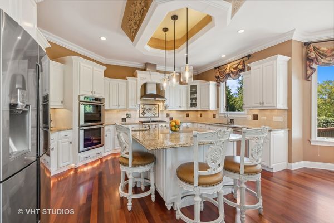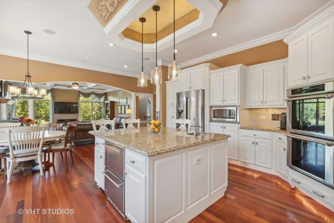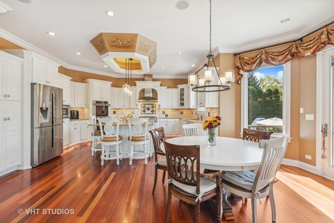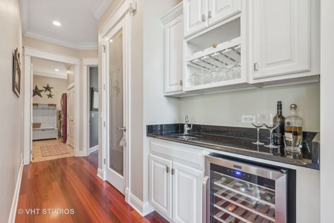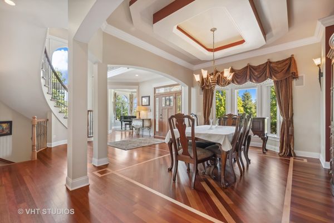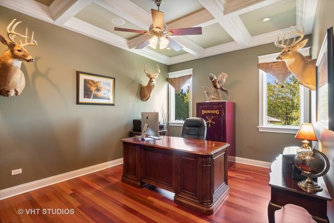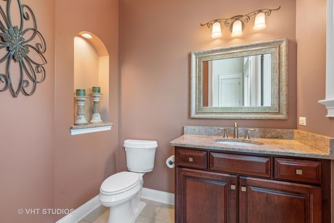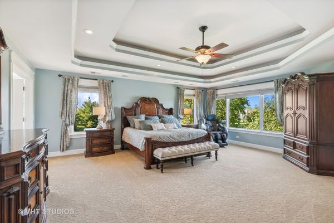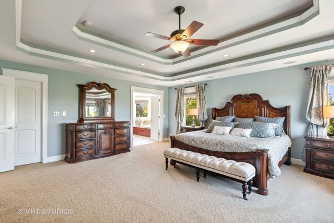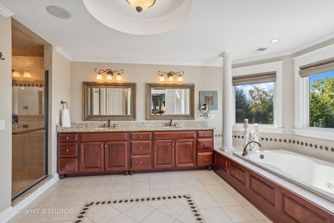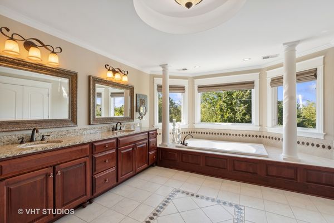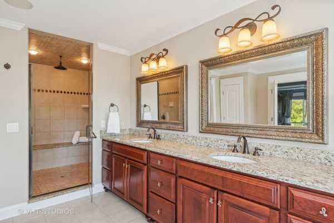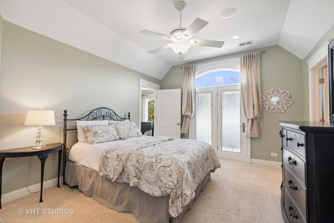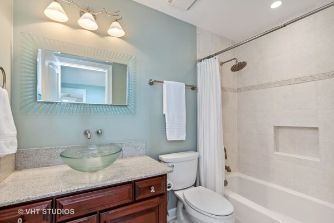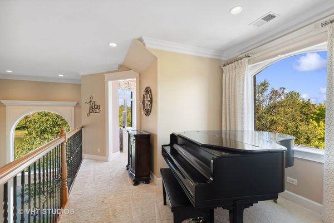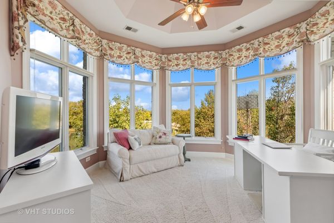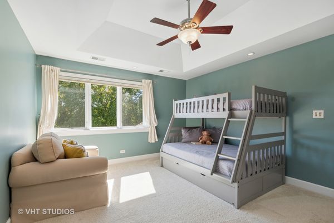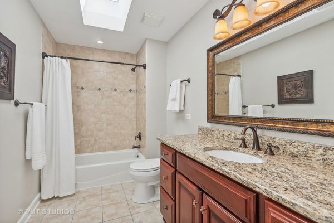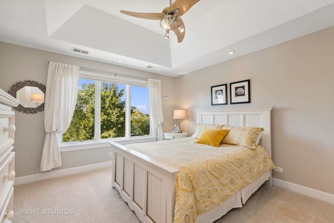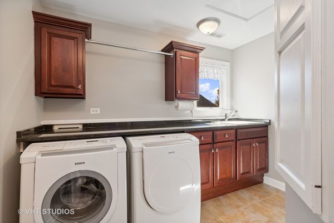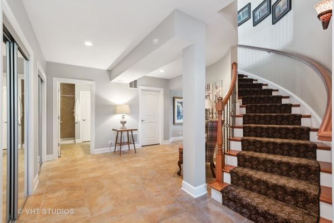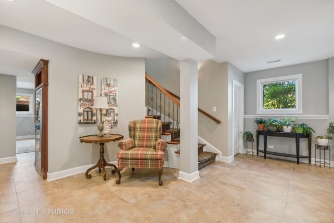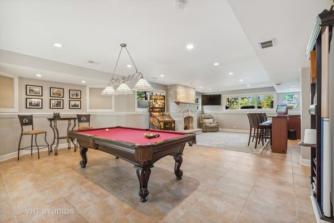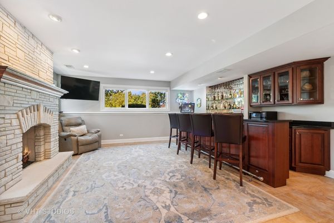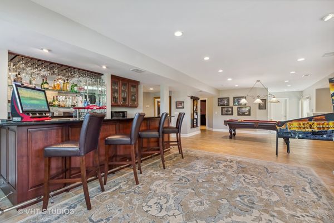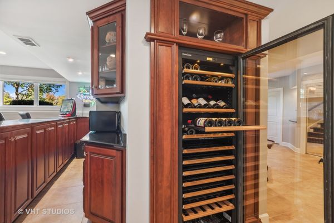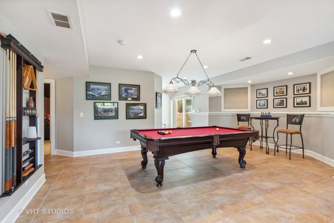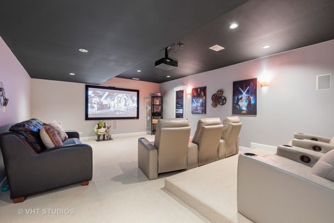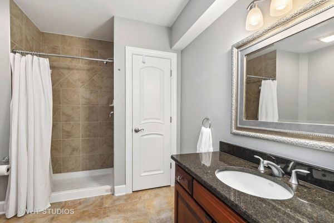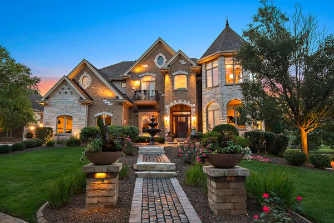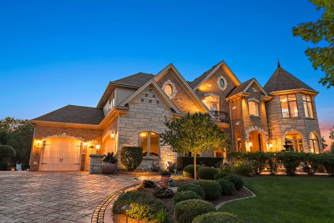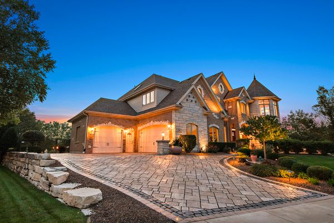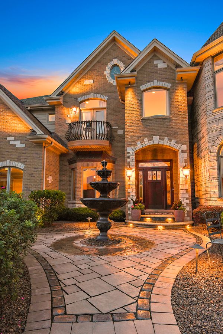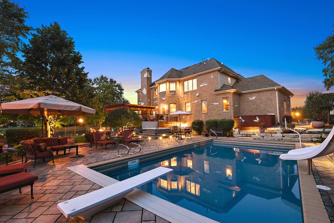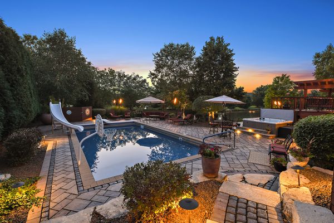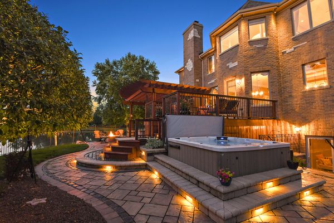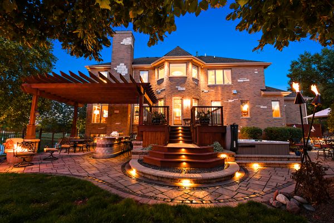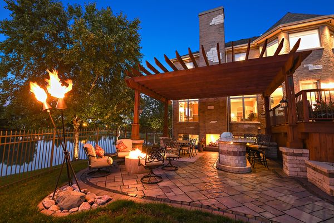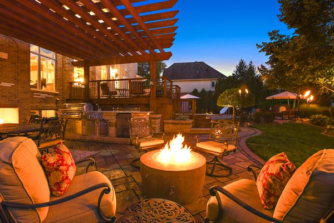22404 Cobble Stone Trail
Frankfort, IL
60423
About this home
Original owners offer this one of a kind stunning masterpiece in uber desirable Cobblestone Walk! Situated on a corner lot with panoramic water views, this property is the definition of privacy, luxury and comfort. It's your own private retreat! The sellers spared no expense on backyard entertaining. This home features a gorgeous inground pool with premium and multiple entertaining spaces. No need for a secondary home when this one has it all! Main floor of this home features include, massive two story foyer with curved staircase, formal living room with tons of natural light plus elegant formal dining room with crown molding and inlaid hardwood flooring! Updated kitchen with huge center island breakfast bar, tons of white cabinets, SS appliances and large breakfast area. Open to large family room with brick fireplace, hardwood floors, coffered ceilings and gorgeous pond views! First floor also features private study with hardwood floors and coffered ceilings with backyard views! Mud Room too! 2nd floor features large primary suite with more private views, dual walk closets with built in organizers plus large stunning primary bath with double full body sprayer shower and separate whirlpool tub! 2nd floor laundry (Laundry on 1st and 2nd floors)! Three spare beds all with walk in closets and canned lighting! 2nd bedroom also features attached full bath plus loft space and private sitting room--perfect for playroom or anything your heart desires! Full walk out basement is finished with large wet bar, 2nd fireplace, large entertaining space, full bath plus fully equipped theatre room! Plenty of storage space too. Attached side load 3 car garage is heated too. Radiant heat in basement, garage and stairs to back yard! Exterior features gorgeous paver drive and walkway with built in lighting! One of a kind fenced backyard sanctuary features inground pool, whirlpool tub, gas fireplace, deck, built in grill/bar with fire feature, gas firepit, pergola and much much more. The property has gorgeous pond views on the north and west sides and offers superb privacy. You will never want to go back inside! Just in time for Summer! Properties like this don't come up very often. Don't miss this once in a lifetime opportunity!
