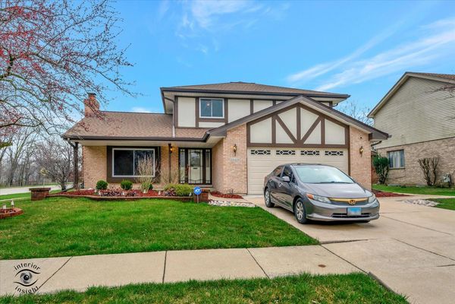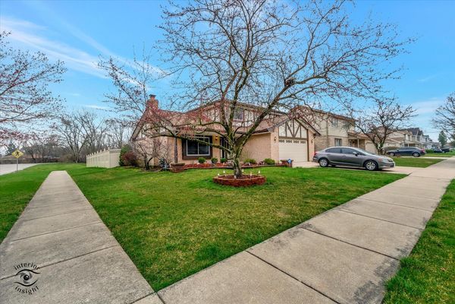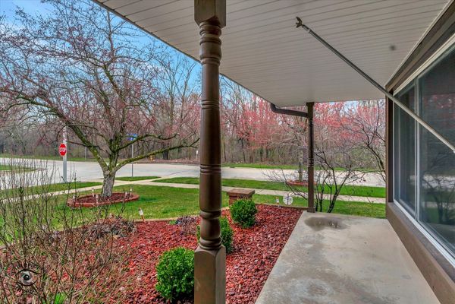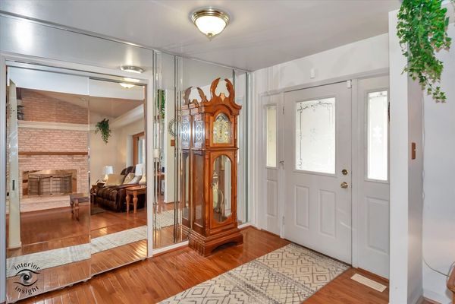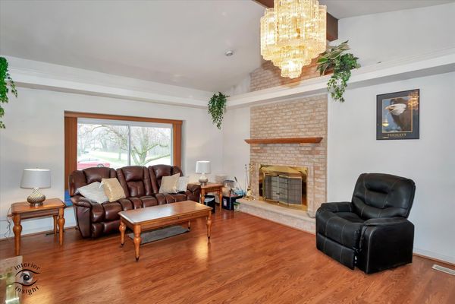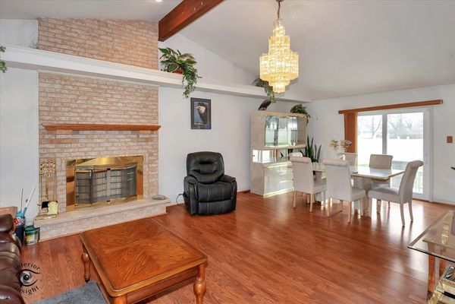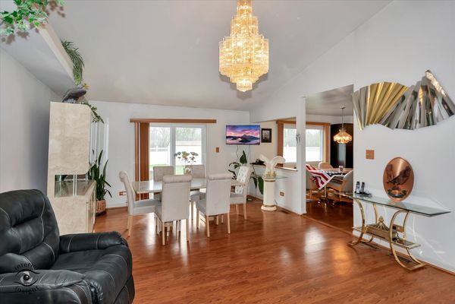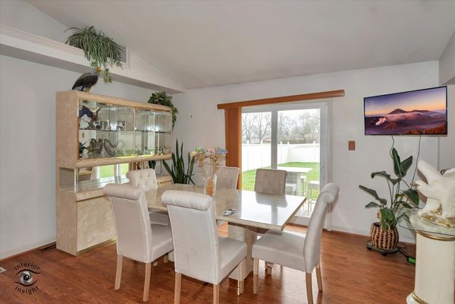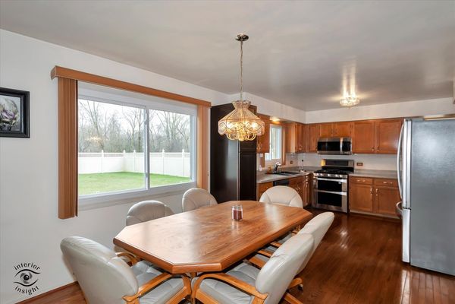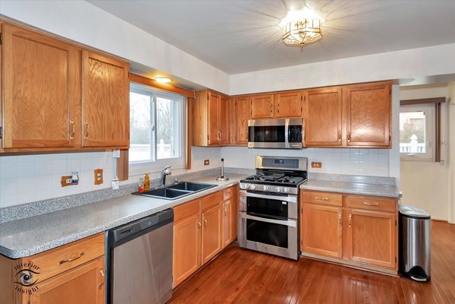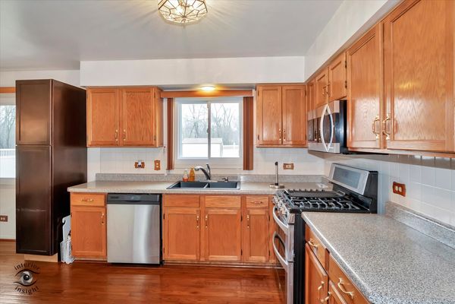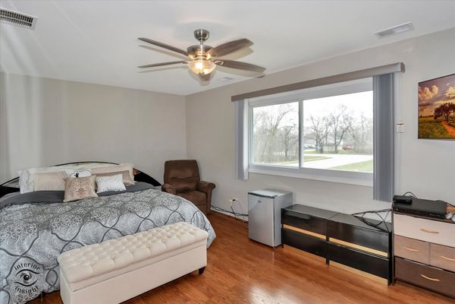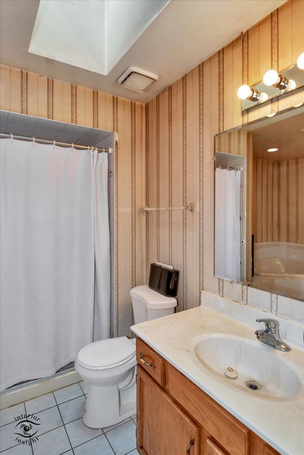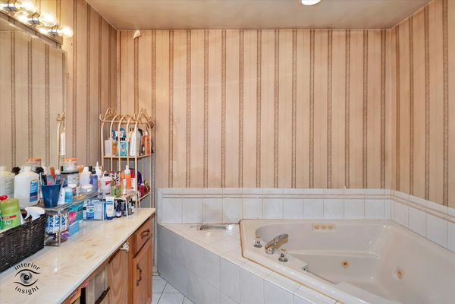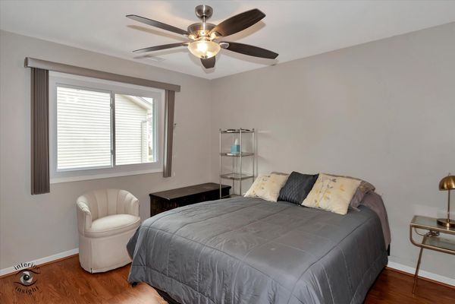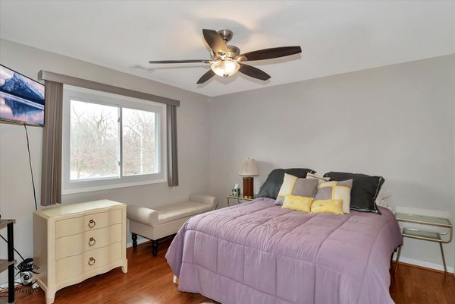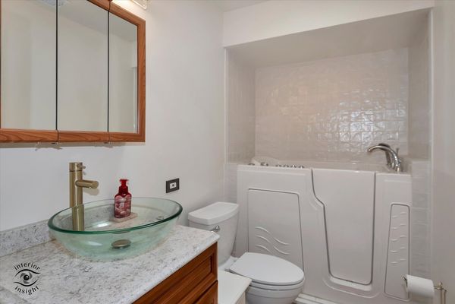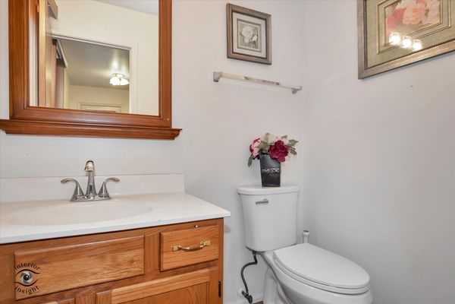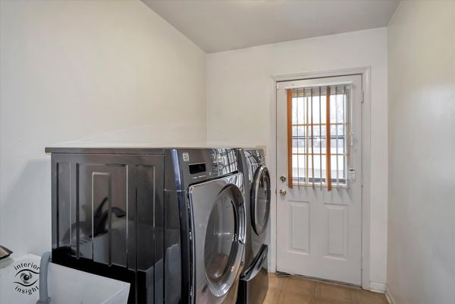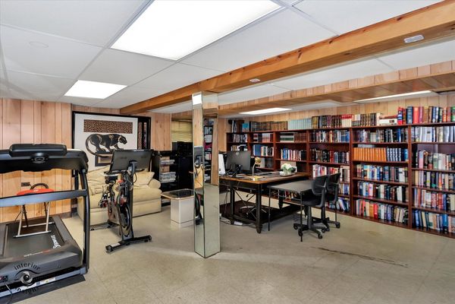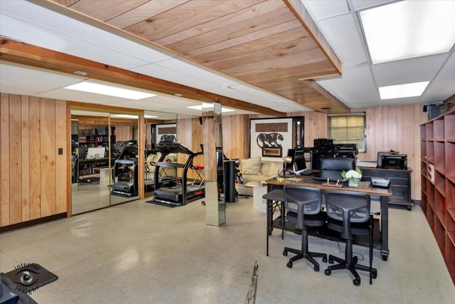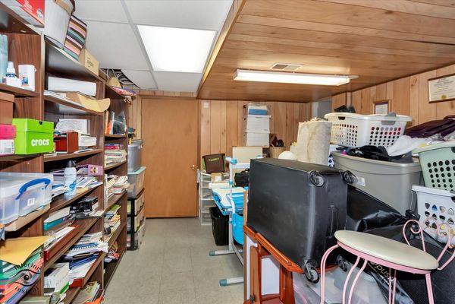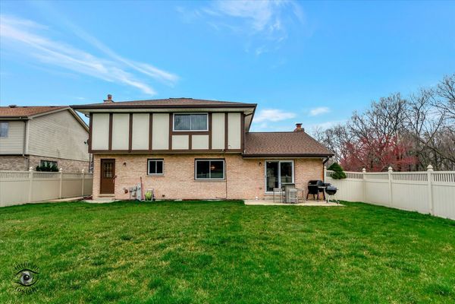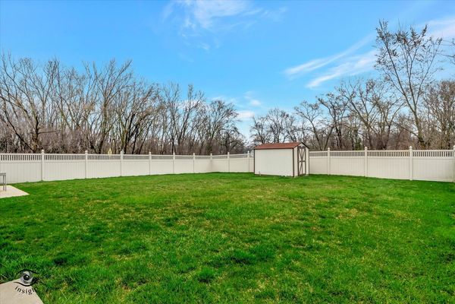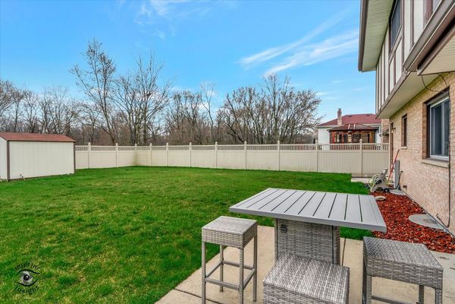22403 Millard Avenue
Richton Park, IL
60471
About this home
Welcome to your future home nestled in the charming neighborhood of Richton Park, Illinois. The main floor features a spacious living room with a fireplace and dining room that leads to the patio and fenced backyard, perfect for entertaining guests or enjoying quiet evenings with loved ones. The adjacent kitchen boasts newer modern appliances, plenty of cabinet space, and a cozy table area, all on gleaming hardwood floors where you can savor home-cooked meals. The main level laundry room with newer front loaded washer and dryer also has access to the huge backyard. Upstairs, you'll find an owner's ensuite with wall to wall closets and a large bathroom featuring a jetted tub and a separate shower. The full bathroom in the hall is equipped with a convenient walk-in tub, offering both comfort and accessibility. The second floor has 2 more bedrooms can be tailored to your needs, whether you envision additional bedrooms, a home office, or a recreational space. The finished basement also has the 4th bedroom and a large walk-in closet. The spacious fenced yard, perfect for outdoor activities, gardening, or simply soaking up the sunshine on lazy afternoons. The attached garage provides convenient parking and storage space for your vehicles and belongings. Easy access to a variety of amenities, including shops, restaurants, parks, and schools. Commuters will appreciate the proximity to major highways and the Metra train station. Schedule a showing today and start envisioning the possibilities of making this house your new home.
