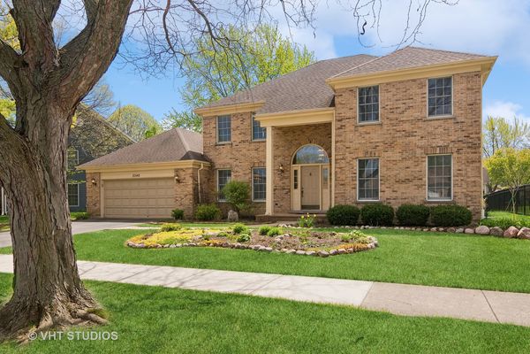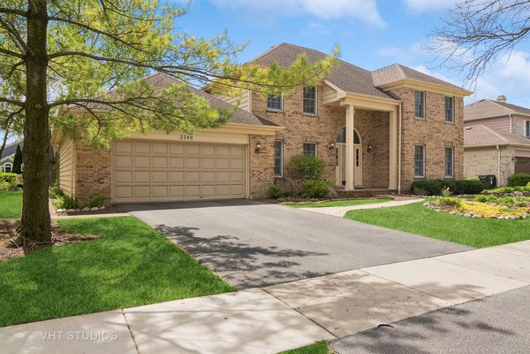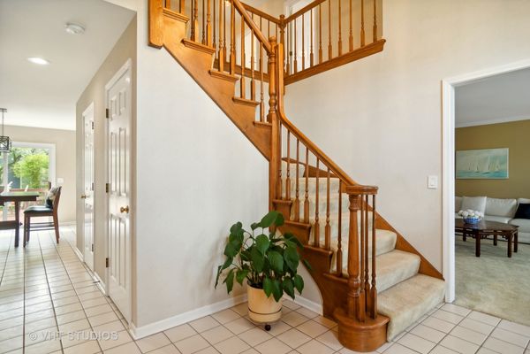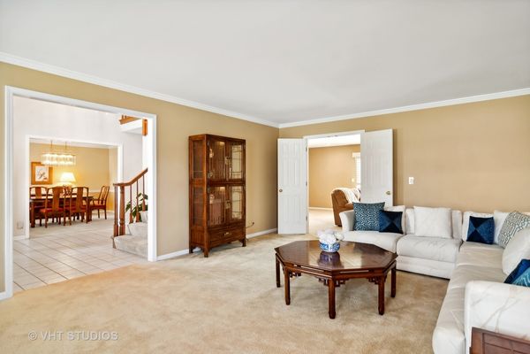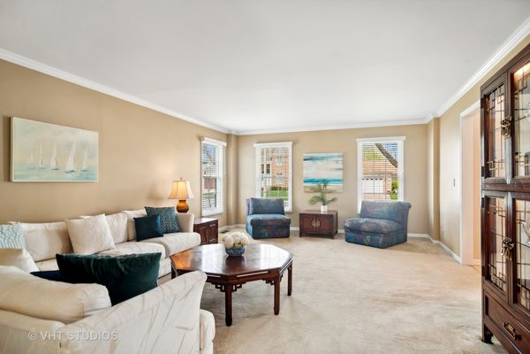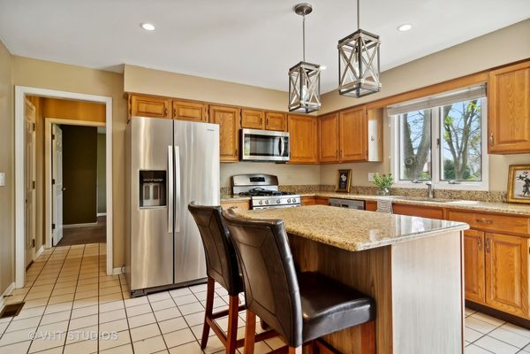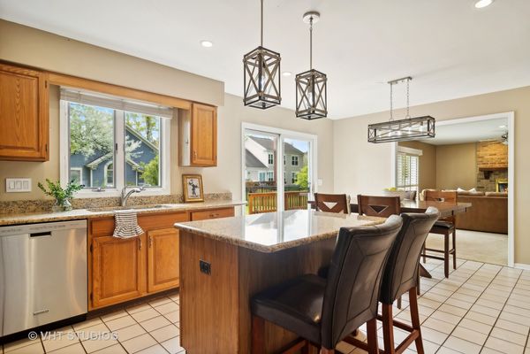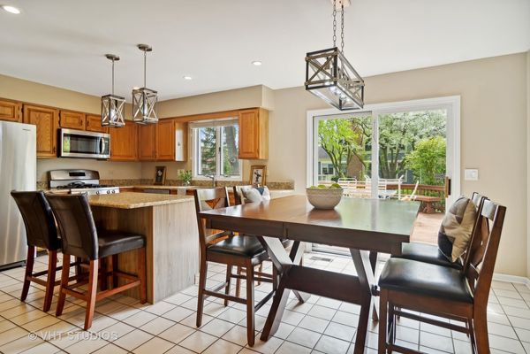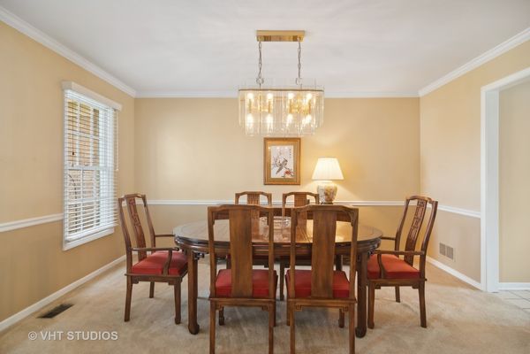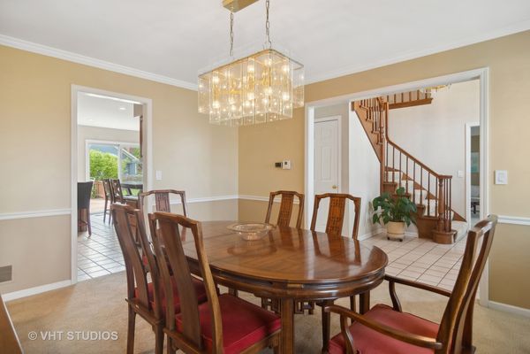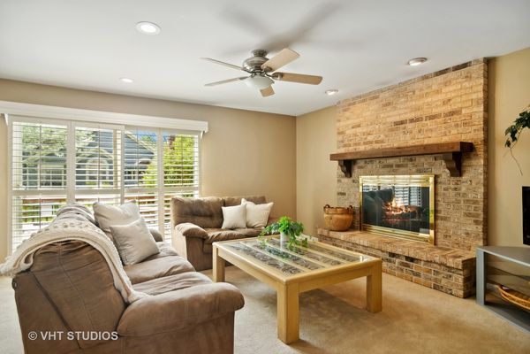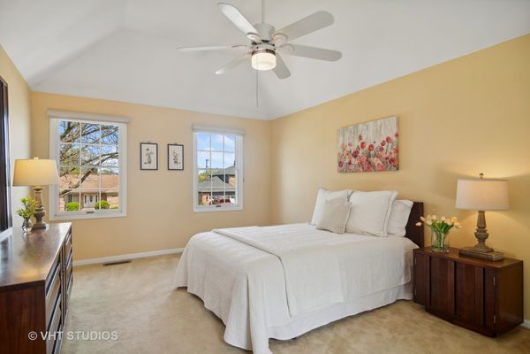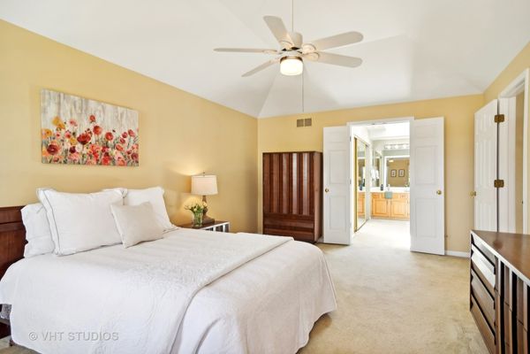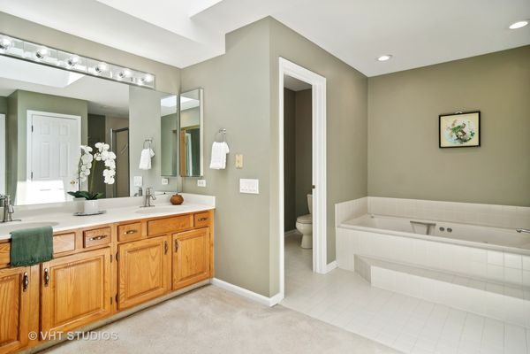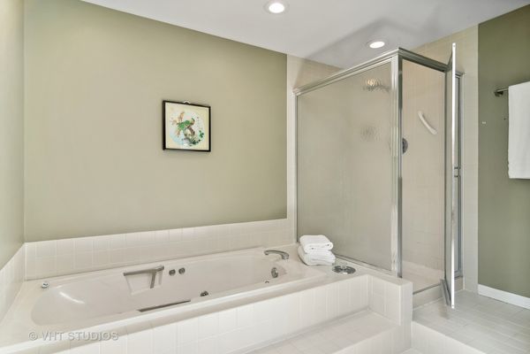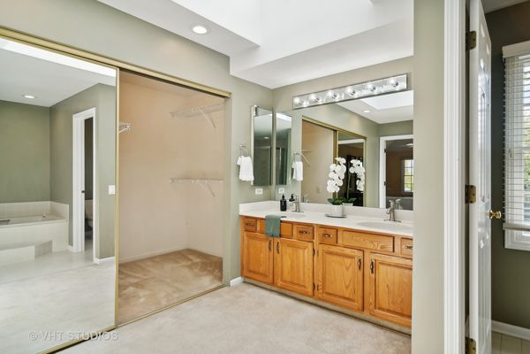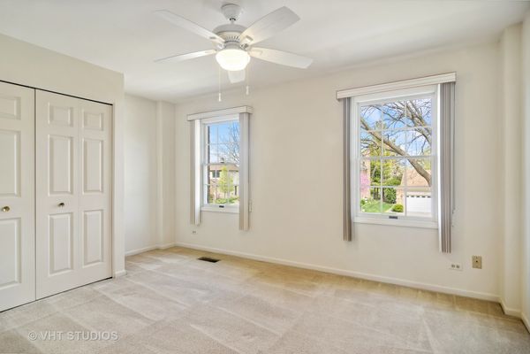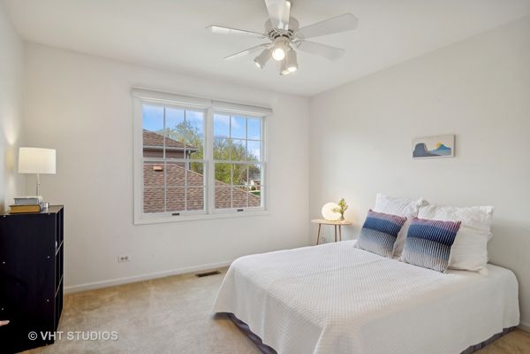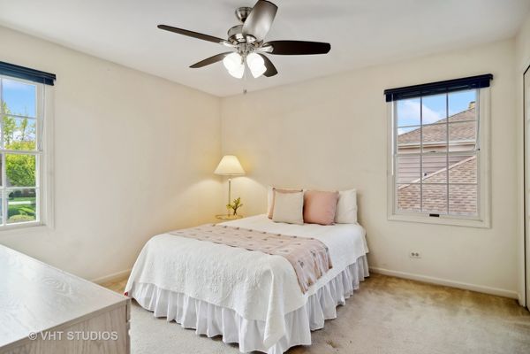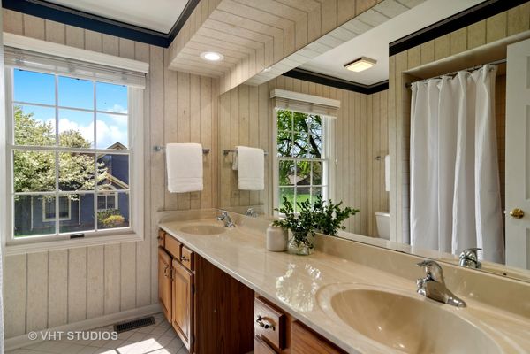2240 N Charter Point Drive
Arlington Heights, IL
60004
About this home
Welcome Home! Introducing 2240 N. Charter Point located steps to the lake in the sought after Lake Arlington neighborhood! Built in 1991, this traditional center entry colonial is one of the larger models in the neighborhood offering almost 3100 square feet of living space on the main and upper levels of this timeless home. Large living and dining rooms flank a grand 2-story foyer and beautiful open staircase to the second floor. This charming kitchen opens to the family room with a brick fireplace, and offers such a warm and inviting feel, and so easy to entertain! Kitchen features include solid oak cabinetry, stainless steel appliances, granite countertops, generous center island with storage & breakfast bar seating, pantry closet, and separate desk area offers a great homework station and additional storage space. Main level home office is ideally conducive to your work from home schedule, or could easily be converted into a cozy den / 5th bedroom if needed! The impressive primary suite features tray ceiling detail and offers a generous bedroom arrangement, 2 huge walk-in closets, large bathroom with vaulted ceilings & skylight, jetted tub & shower, and separate water closet. Three additional bright and cheery bedrooms share a hall bath with double vanity and tub/shower combo on the second floor. Unfinished full basement is clean and ready for home gym/exercise, kids playroom area, workshop space and all of your personalization & ideas. This brick & cedar home sits on an approx. quarter-acre and has been professionally landscaped and nicely maintained. Enjoy ease of entertaining from inside to out as you step onto the back deck from either kitchen or family room. This sunny backyard is a great space for a plethora of activities, and ideal for your summer gardening too! The Lake Arlington neighborhood offers beautiful walking paths around the lake, indoor and outdoor pools, sun deck, tennis, and so much more. Check out this fantastic opportunity to live in a beautiful home in a beautiful neighborhood community filled with so many amenities & activities offered for your year round enjoyment, and start enjoying the summer in your new home! AS-IS SALE
