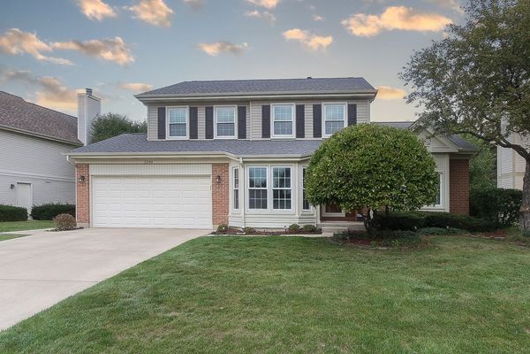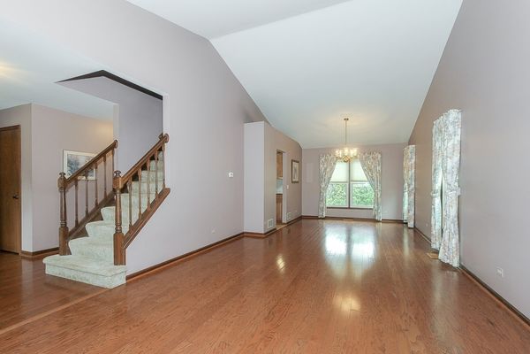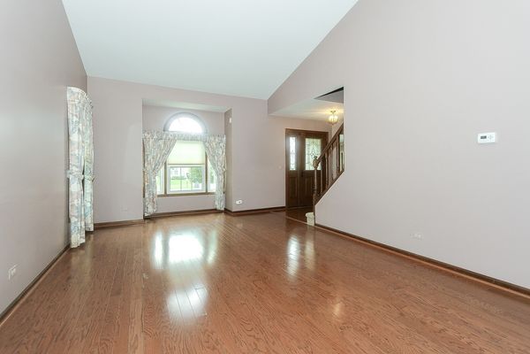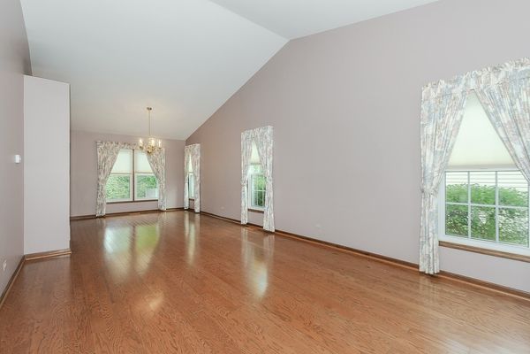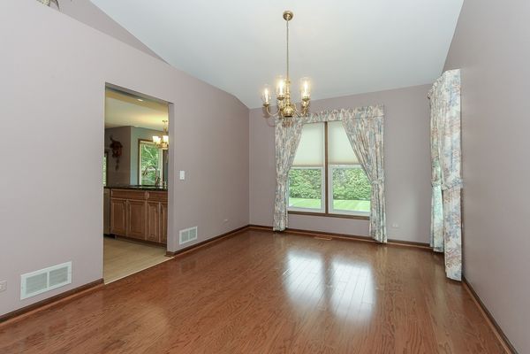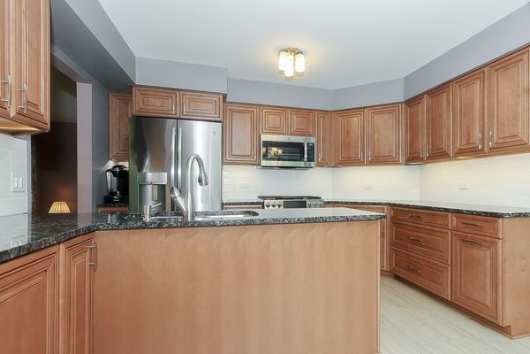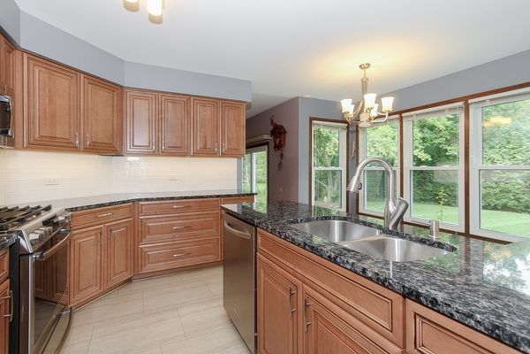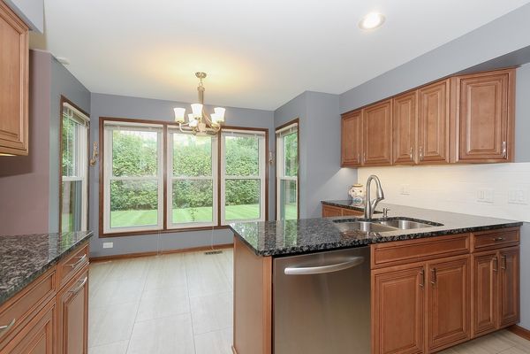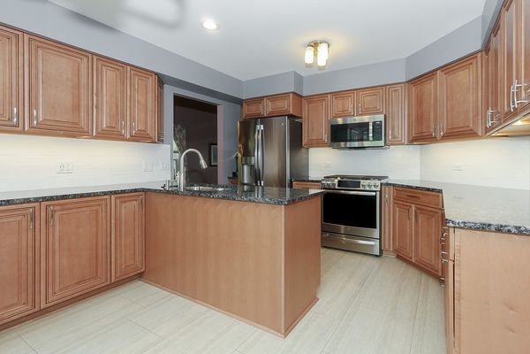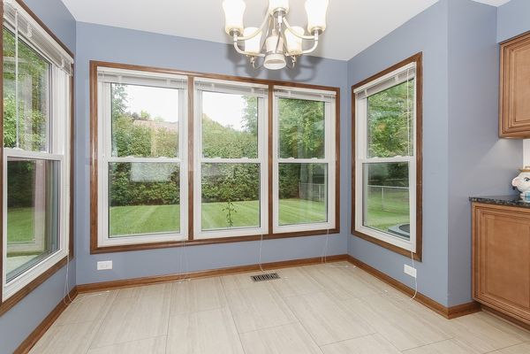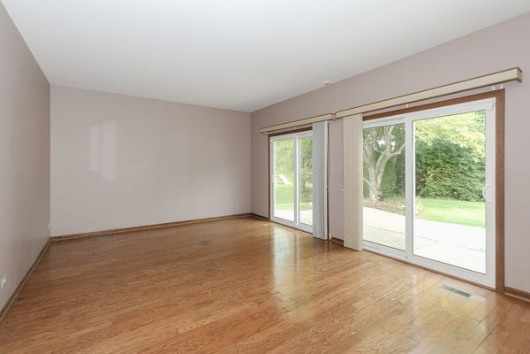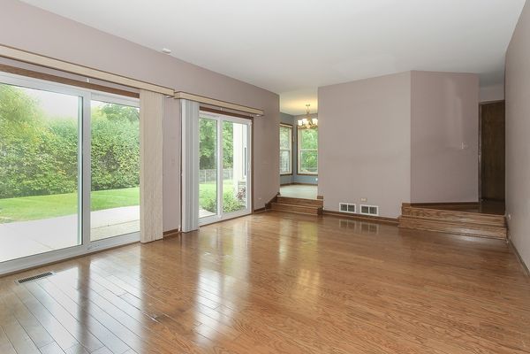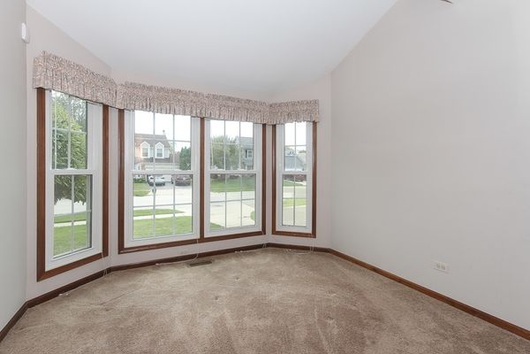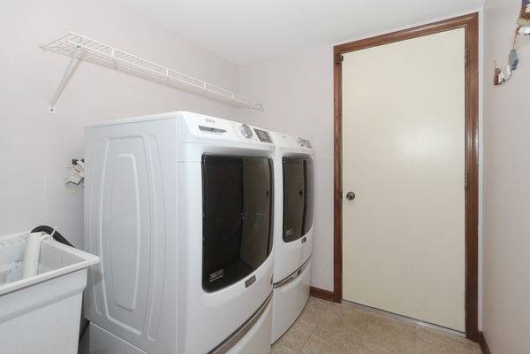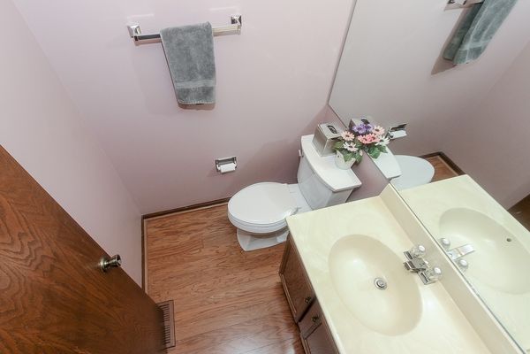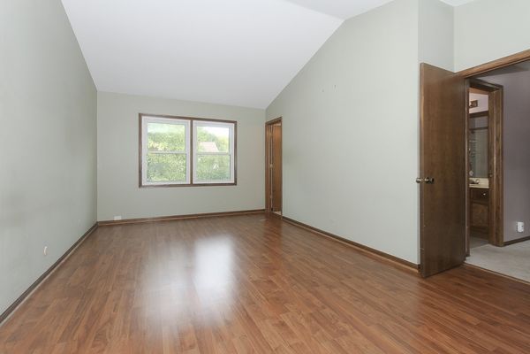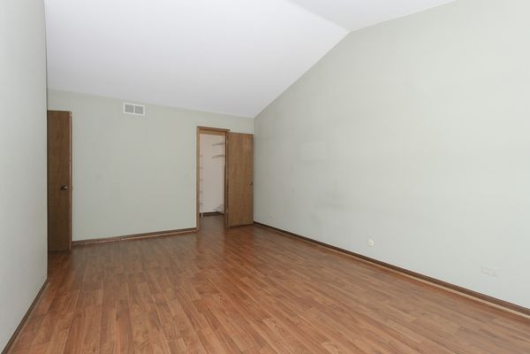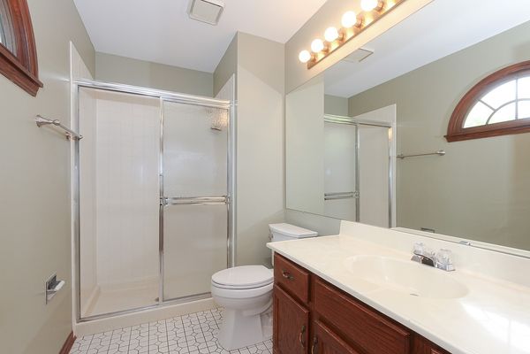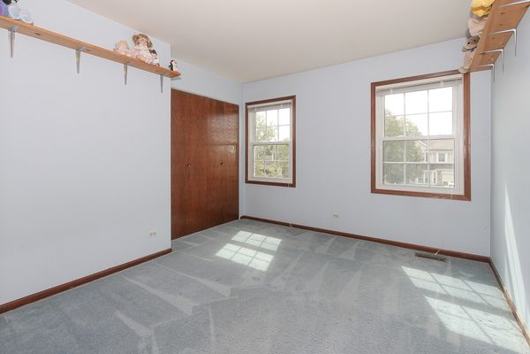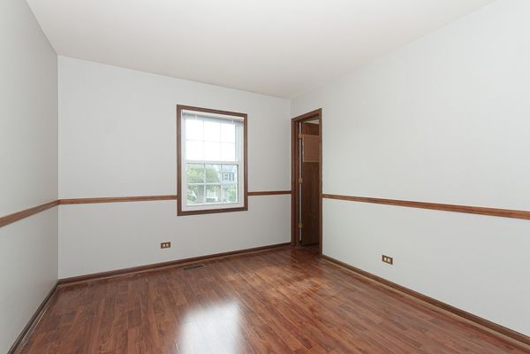2240 Holmes Way
Schaumburg, IL
60194
About this home
This Greenhurst model is a spacious 2-story home located in Schaumburg near the 47-acre Gray Farm Park and Conservation Area. As you step inside, the foyer offers a nice transition for your guests before entering the living areas of the home. The living and dining rooms are perfect for formal entertaining and big enough for a large gathering. Large windows pour natural light into both the living room and dining room. Richly finished hardwood floors are found throughout the main level. The remodeled kitchen features custom cabinetry, stainless-steel appliances, granite counter tops and a contemporary tile floor. There is plenty of space for a table - designed for family, friends, and informal gatherings. This area opens to the family room where sliding doors overlook the patio and private yard. A bonus on the main level is the private den. For convenience, the laundry room is conveniently located on the main level as well. There are four bedrooms and two full bathrooms on the second level. The master bedroom will get high marks for the vaulted ceiling, walk-in closet, and a full private bathroom. There are three additional bedrooms on this level plus an additional full bath. The full basement expands the living space in this home. There are multiple recreation areas plus plenty of room for storage. There are lots of options here for a movie night, gaming rooms, home offices, exercise rooms, and your favorite hobby. Relax on the patio in a very private backyard, with your favorite drink minding the grill listening to the music playing inside. This is a beautiful home, with award winning school districts 54 and 211, outstanding Schaumburg Park District, all in a top-rated community.
