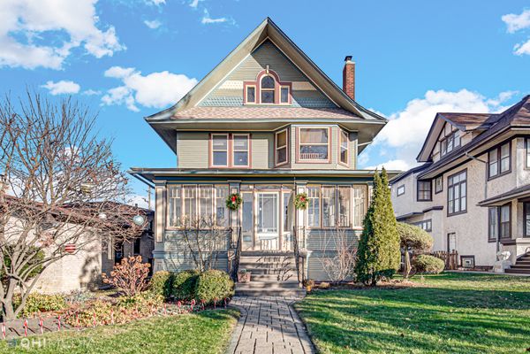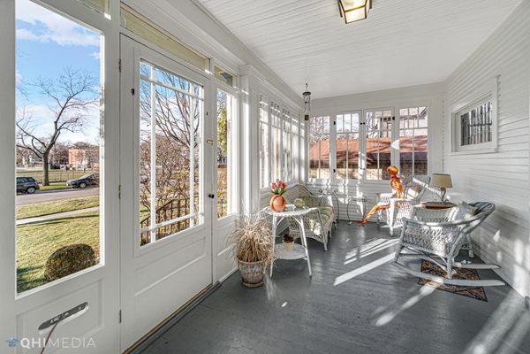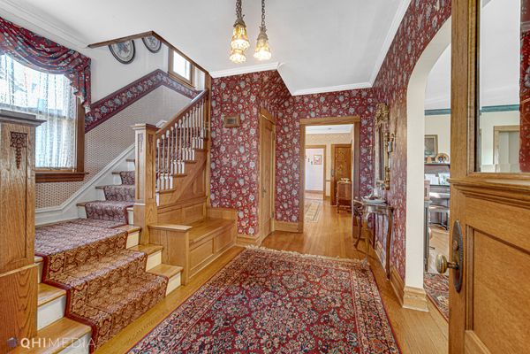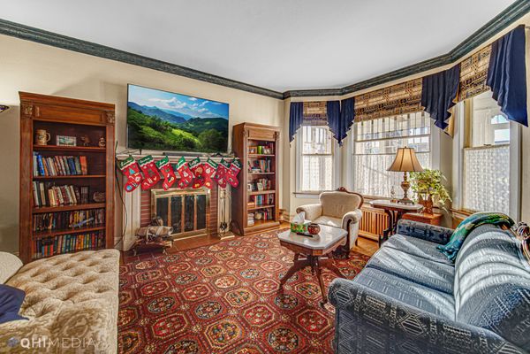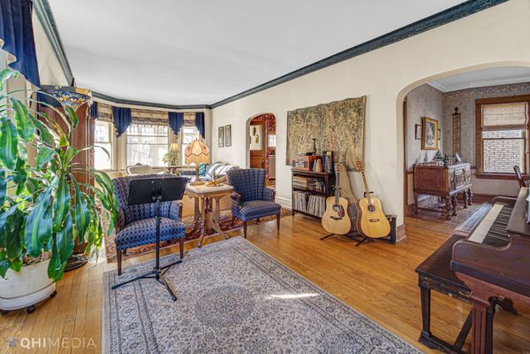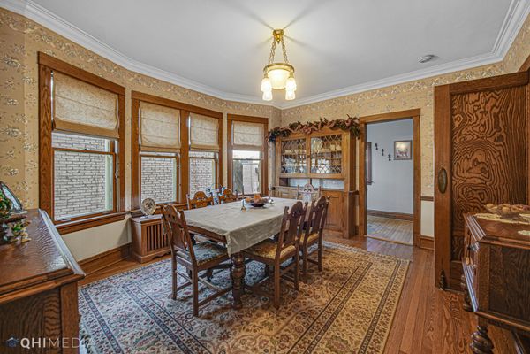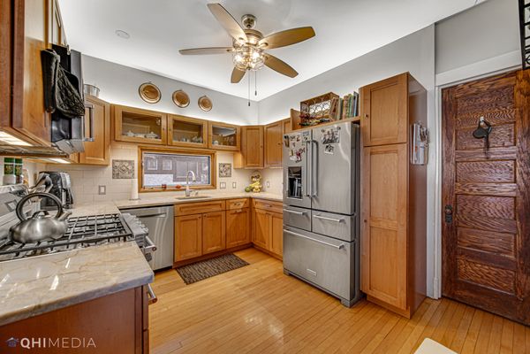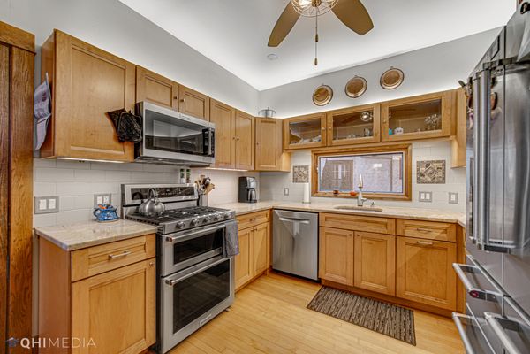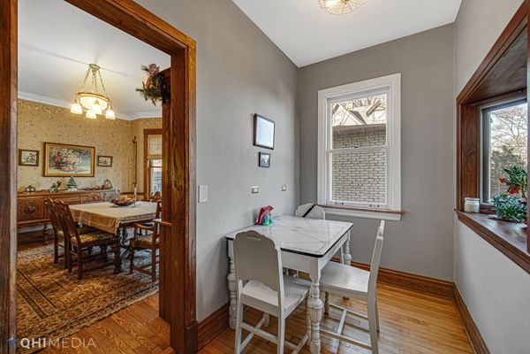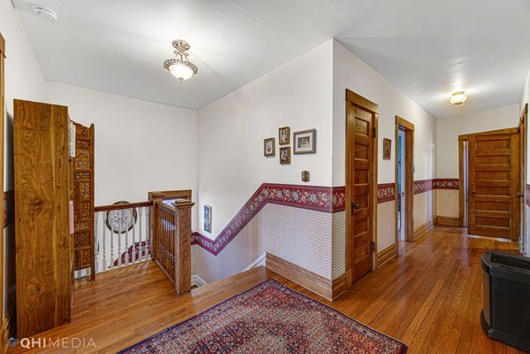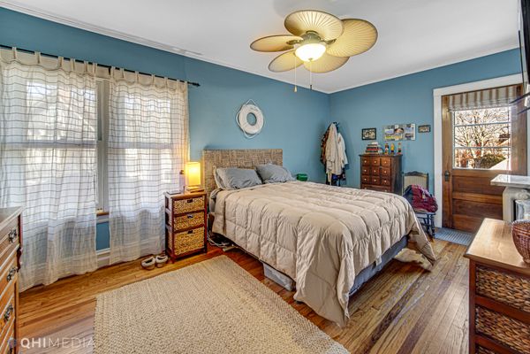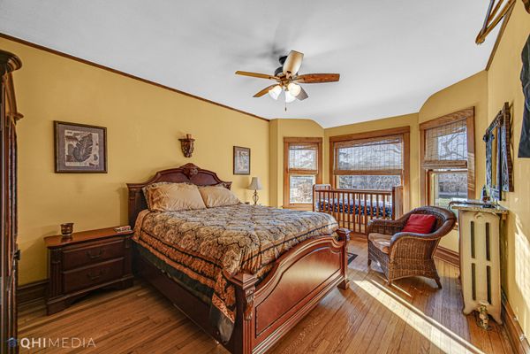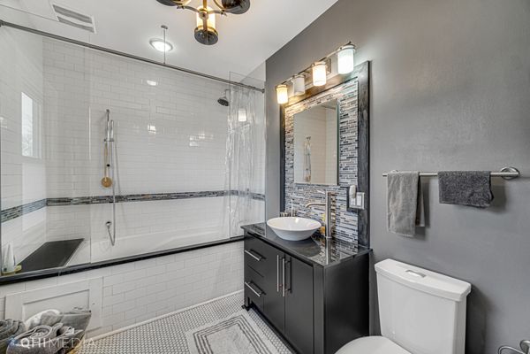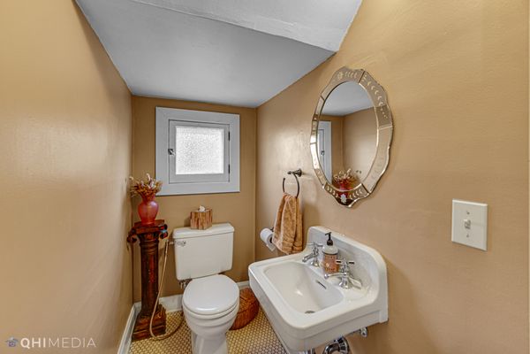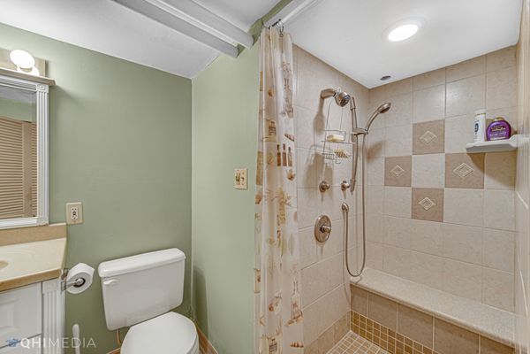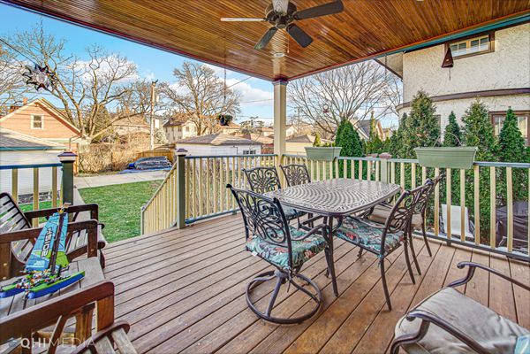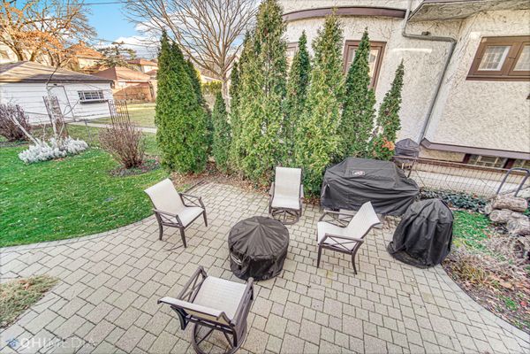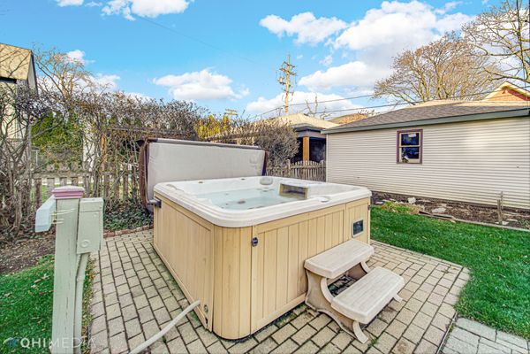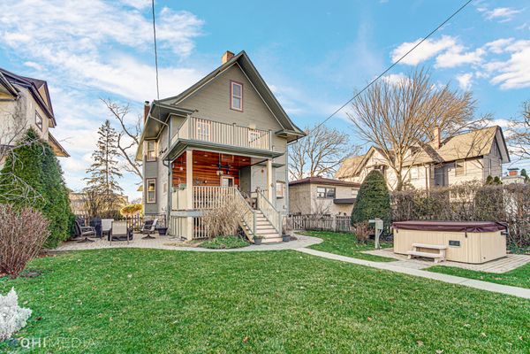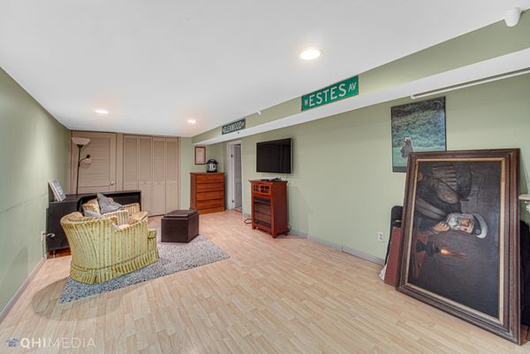224 N Harvey Avenue
Oak Park, IL
60302
About this home
Charming Victorian Home in Oak Park - Ideal for Families Discover your dream home in the heart of Oak Park's Ridgeland historic district, conveniently located steps away from William Beye Elementary School & Ridgeland Recreation Complex. This prime location offers easy access to Green line train, groceries and dining. This 4-bedroom (plus a bonus bed/rec room) has 2.5 bathrooms and provides an ideal setting for your family. This beautiful 2187 square foot (sf) home features hardwood floors with lots of original woodwork and leaded glass windows. It's very well maintained with many upgrades and fresh exterior paint. The front of the house boasts a gorgeous 3 season enclosed front porch. Key Features: * Upgraded Kitchen: A newer (2017) kitchen with modern stainless steel appliances, sunny breakfast nook, oversize refrigerator. * Attached Back Porch dining area opens up to a fenced in yard, complete with a garden, fireplace/BBQ paved patio, and a luxurious 4-person jacuzzi. * Bedrooms: 4 spacious bedrooms with large closets await you on the second floor, along with a large, luxurious bathroom featuring a relaxing oversize jacuzzi tub. The master bedroom features a large balcony that overlooks the serene backyard. * Finished 300sf basement recroom/xtra BR with full bathroom, separate laundry room, large workshop and separate storage room. The basement floor was lowered to provide extra headroom, drain tiles and sump pump were installed so the basement stays dry. * 920sf 3rd floor of unfinished space awaiting conversion * Convenience: Located just a 5-minute walk away, you'll find a large grocery store and the Green Line CTA, making daily errands a breeze. Additionally, you'll be spoiled for choice with an array of restaurants and numerous family activities nearby. * Updates: New roof in 2018, exterior paint and back porch roof in 2023, updated electric * Size and History: With large amount of living space and a rich history dating back to 1904, this single-family home has been lovingly maintained and thoughtfully modernized while maintaining its historic charm. Don't miss out on the opportunity to make this enchanting Victorian home your own. Experience the timeless charm and modern conveniences this property has to offer. Your family's new chapter begins here!"
