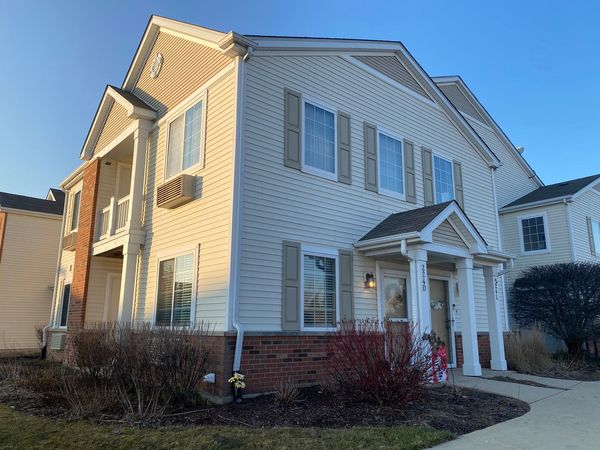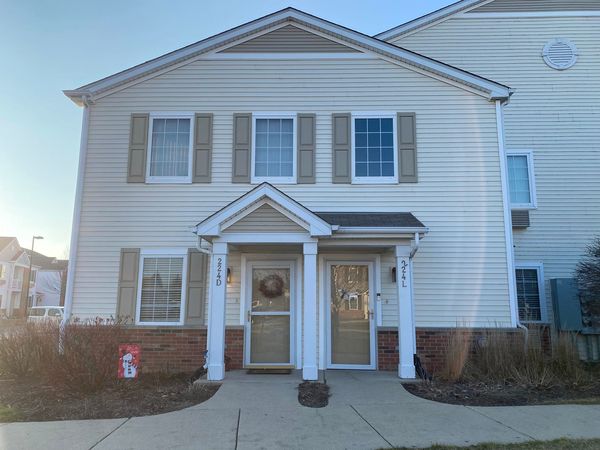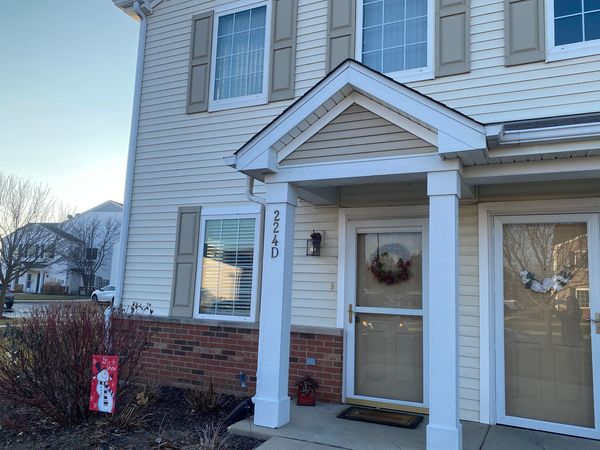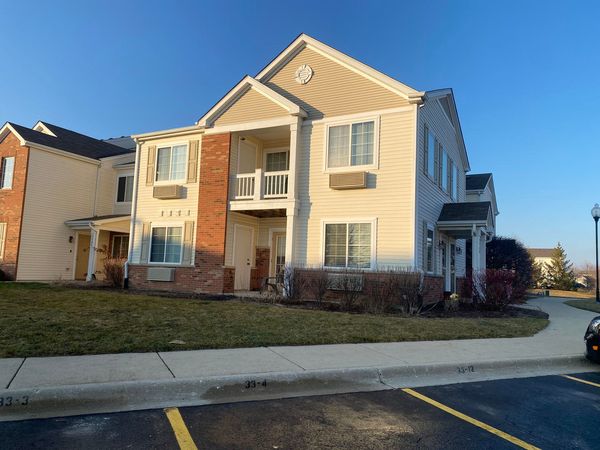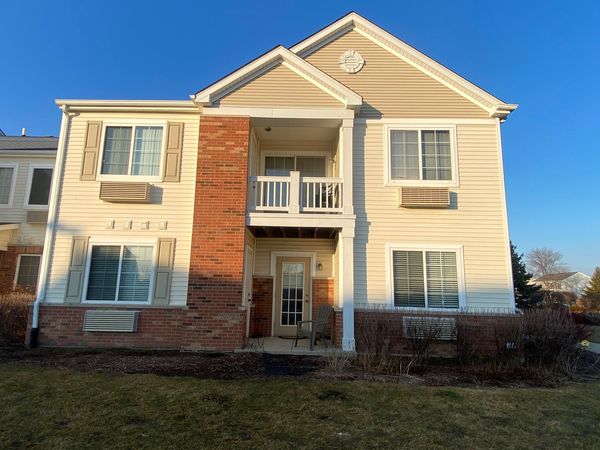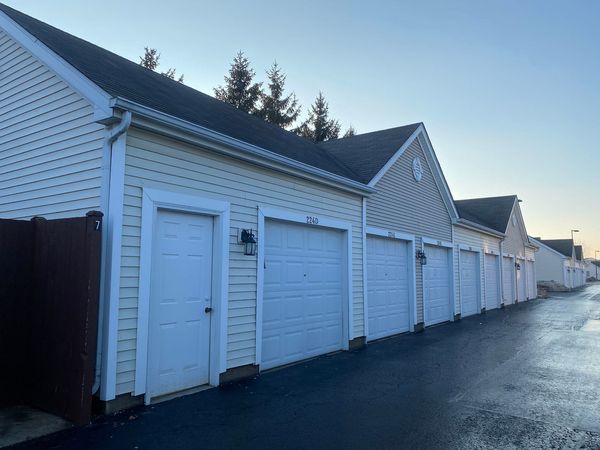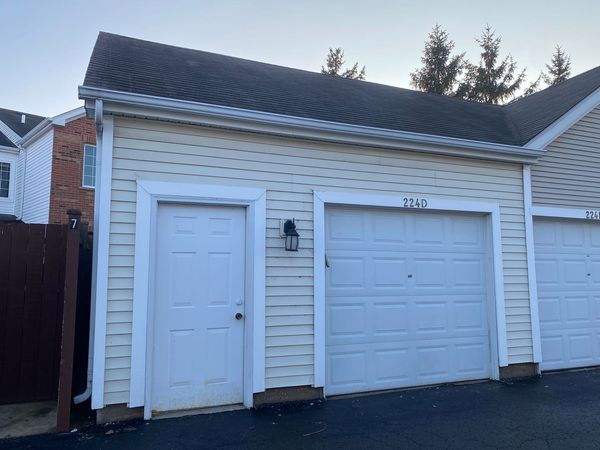224 Bertram Drive Unit D
Yorkville, IL
60560
About this home
Why rent when you can buy! This FIRST FLOOR, END UNIT condo is located in the desirable Bristol Bay Subdivision. Enjoy RANCH STYLE, MAINTENANCE FREE living with an open floor plan and NO INTERIOR STEPS. Enjoy your very own private entrance, two large bedrooms w/walk-in closets, two full baths, in-unit laundry, spacious living/dining room area, kitchen w/an abundance of counter space, HARDWOOD FLOOR, white appliances, separate pantry & convenient breakfast bar. A private patio hosts outdoor seating & storage area. OVERSIZED 1.5 CAR DETACHED GARAGE with BONUS single door entrance gives you more storage space. There is also one ASSIGNED parking spot just outside the unit which makes this unit easily accessible! ALL APPLIANCES STAY! Bristol Bay subdivision is a fantastic CLUBHOUSE COMMUNITY loaded with many amenities: lap pool, kiddie pool, 24 hr GYM, party & conference rooms for private events! Home to Bristol Bay Elementary school, a playground, a regional park with soccer fields, skate park, walking/biking trails, sledding hill and more. LOOK:Water/sewage/refuse/exterior maintenance/snow removal/landscaping/clubhouse with pool & GYM are ALL covered with your HOA dues. YOU ONLY PAY ELECTRIC BILL! This unit has been well maintained and is move in ready, painted in a beautiful neutral color in 2023! Interior pictures are COMING SOON.
