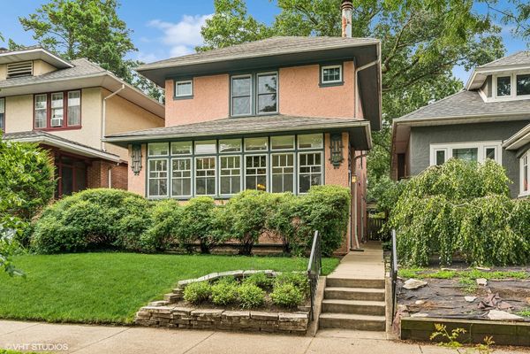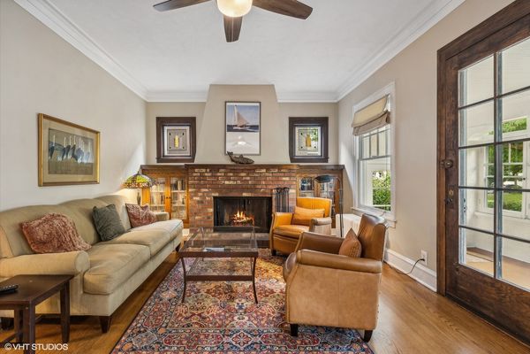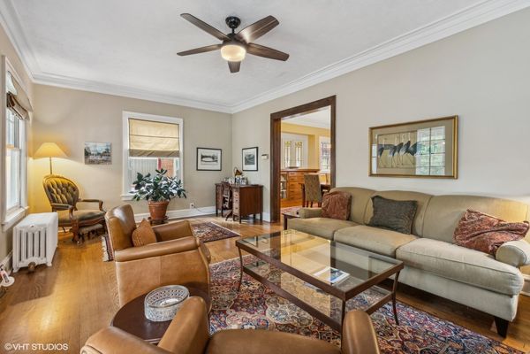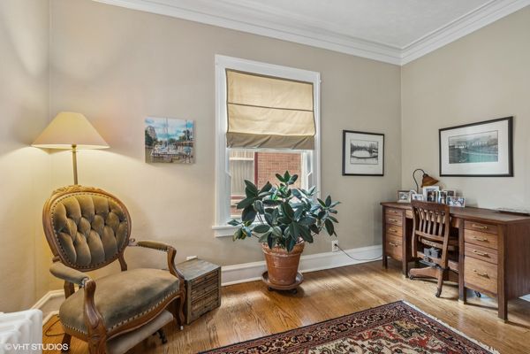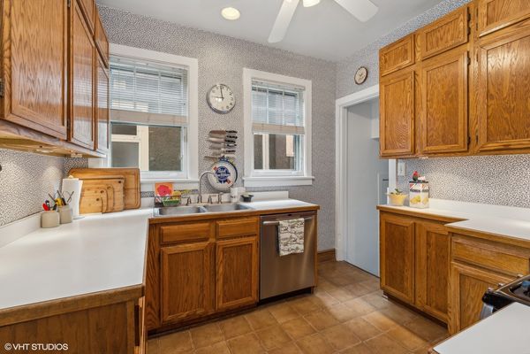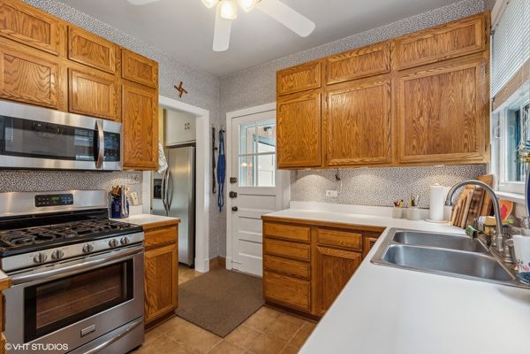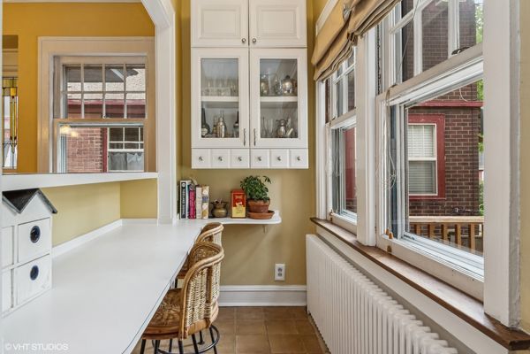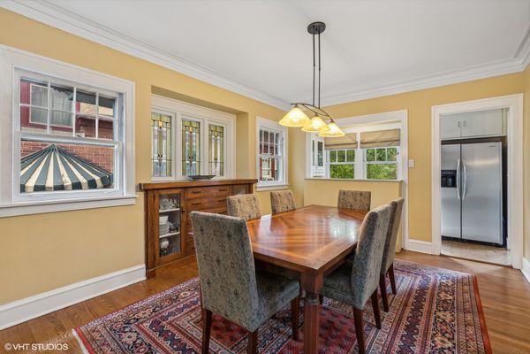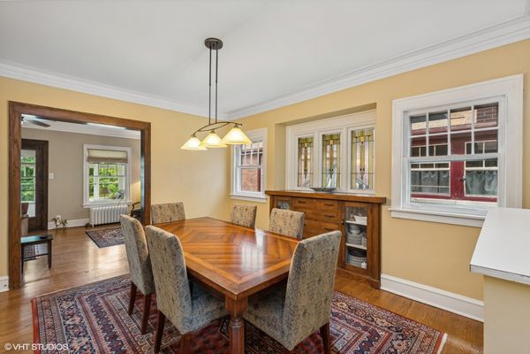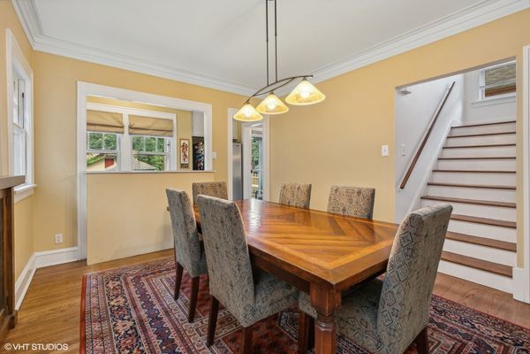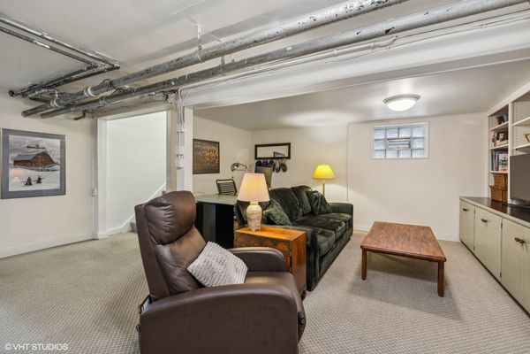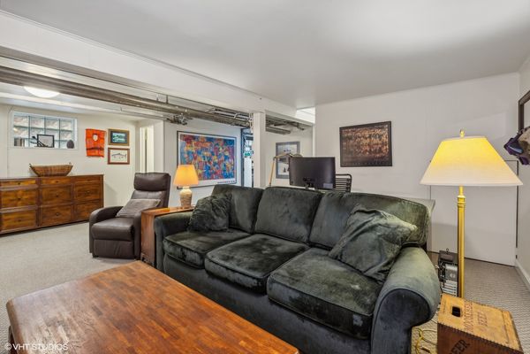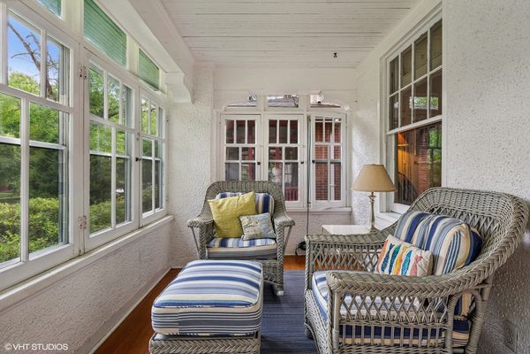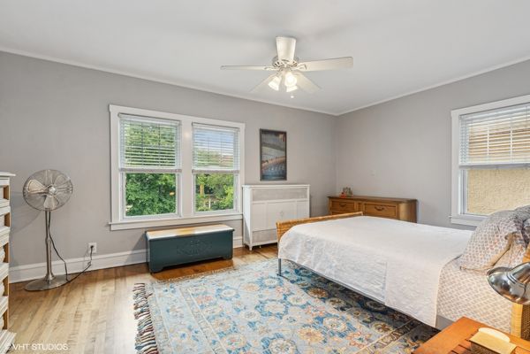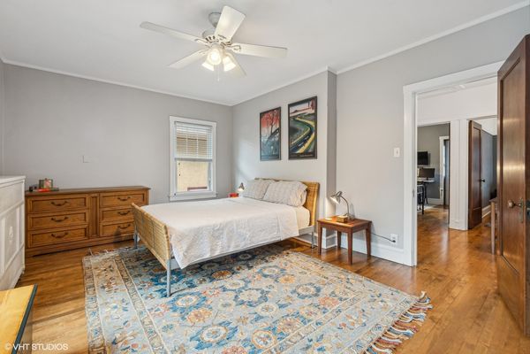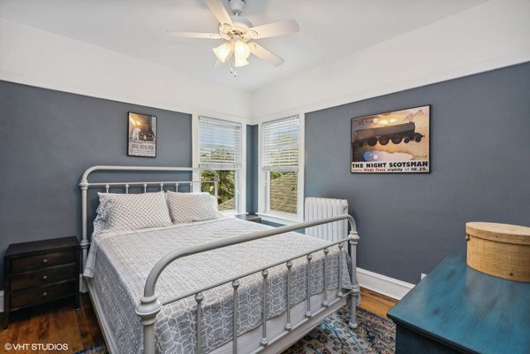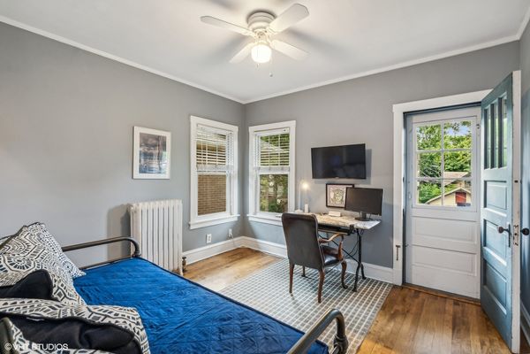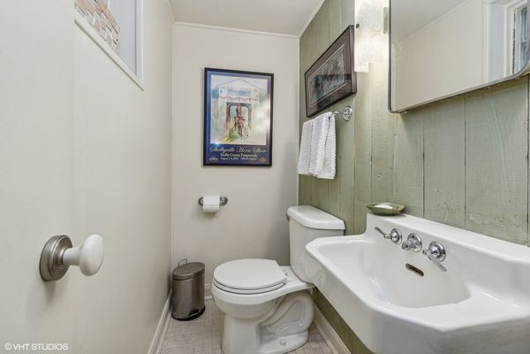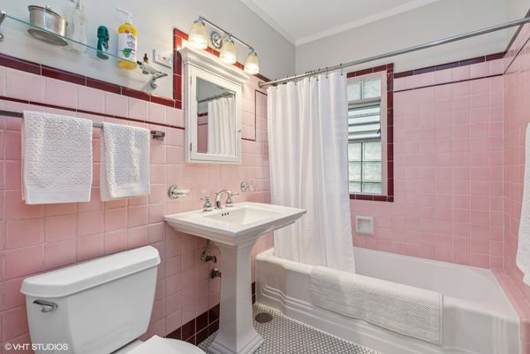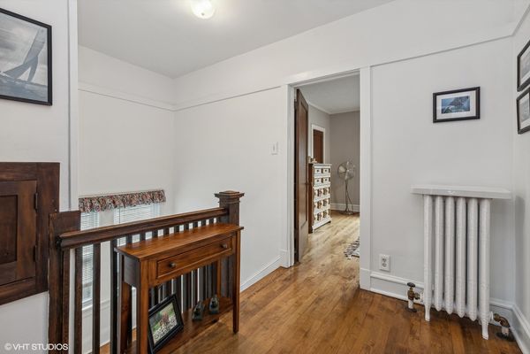2237 W Estes Avenue
Chicago, IL
60645
About this home
Welcome home! This charming and spacious 3 bed, 1 1/2 bath home is located on an oversized lot in the hot West Ridge neighborhood. The first floor offers a large living room, anchored by a cozy, wood burning fireplace. and a separate dining room, with beautiful wood built-ins, and exquisite stained glass windows. Enjoy the serene ambiance of the 3-season porch, which overlooks a picturesque, tree-lined street through its expansive windows. On the second floor, you will find a huge primary bedroom, boasting dual walk-in closets; and the third bedroom has a porch perfect for gazing at the glorious back yard, while drinking your morning coffee. The finished basement offers additional living space with wool carpeting and built-in cabinetry. This home also claims stunning hardwood floors, newly sandblasted and painted radiators, 9 ft ceilings throughout and tons of storage - think above the fridge, under the stairs, and a walk-in coat closet. Outside, you'll find a charming potting shed, a huge deck perfect for entertaining, and parking for 2 vehicles, all set within a 30 x 135 lot featuring a magnificent 200-plus-year-old red oak tree and the most impressive fenced yard in the neighborhood. All this is within walking distance of the Metra, CTA train lines, an abundance of parks including Robert Black Golf Course, and too many restaurants and coffee shops to name. Don't miss the opportunity to own this unique and inviting home, brimming with character and modern amenities.
