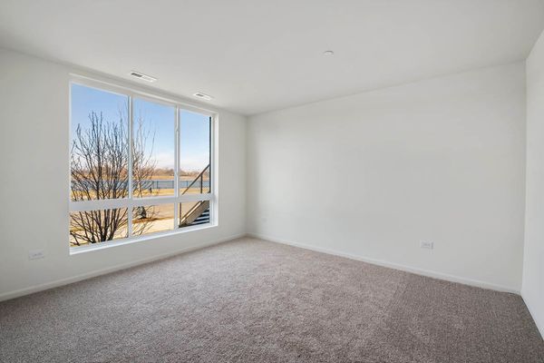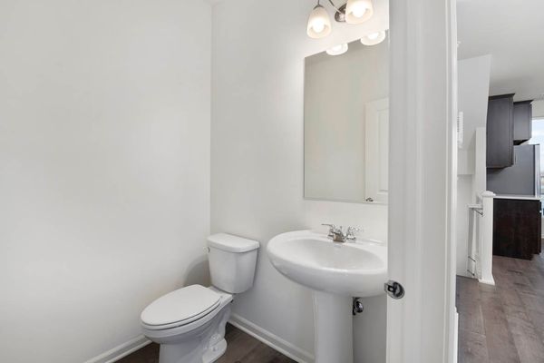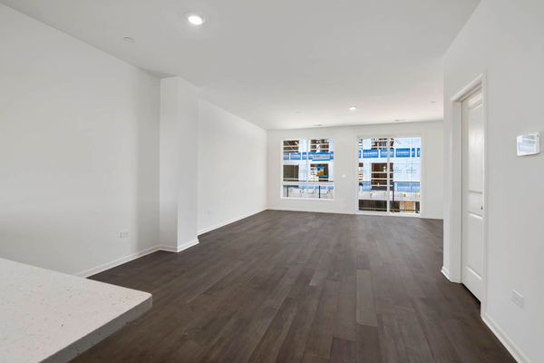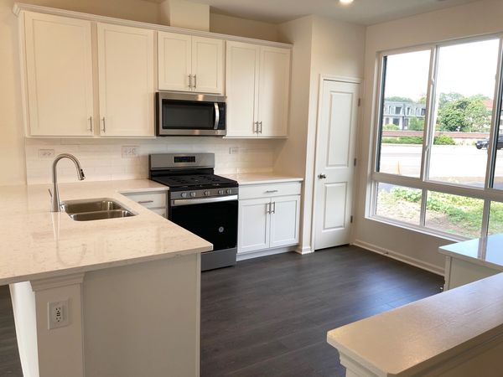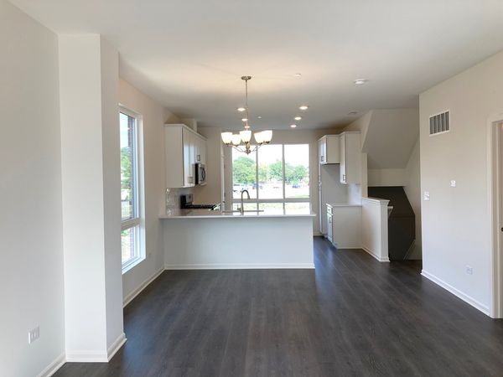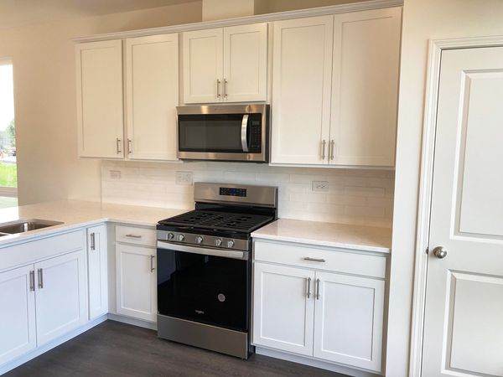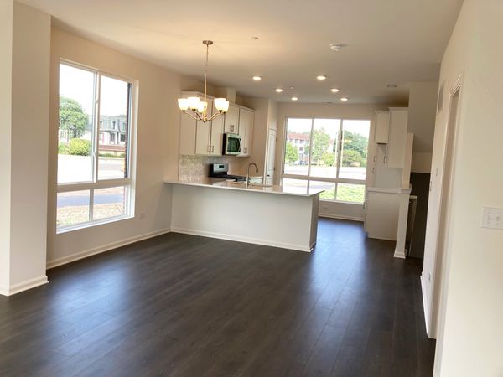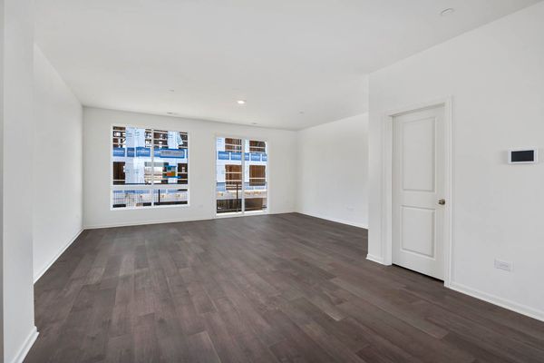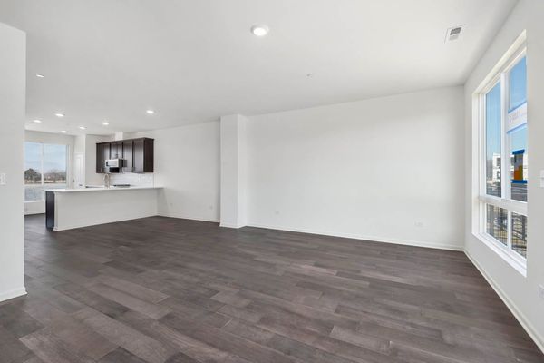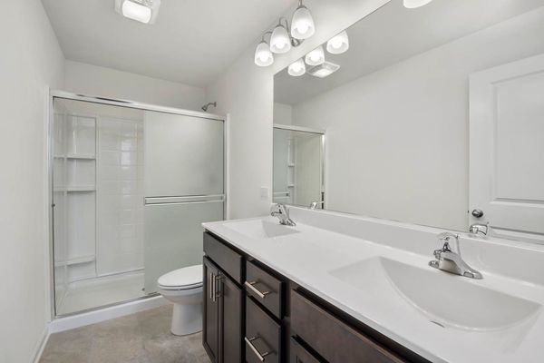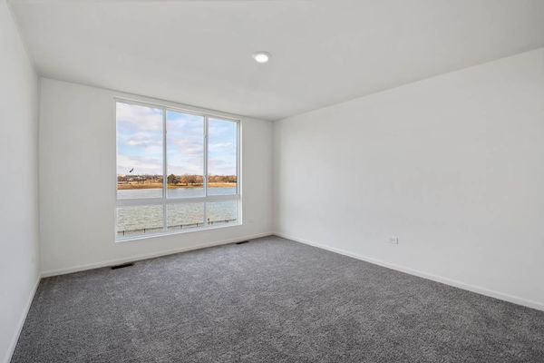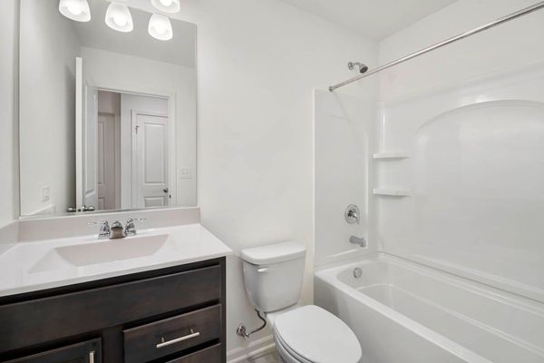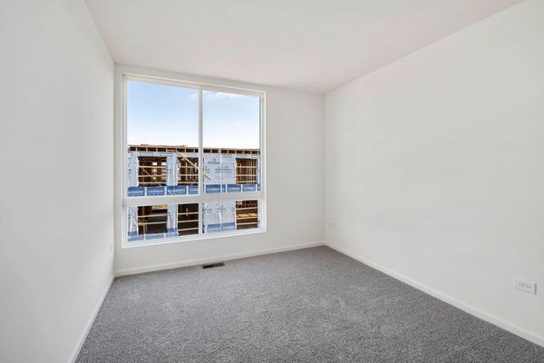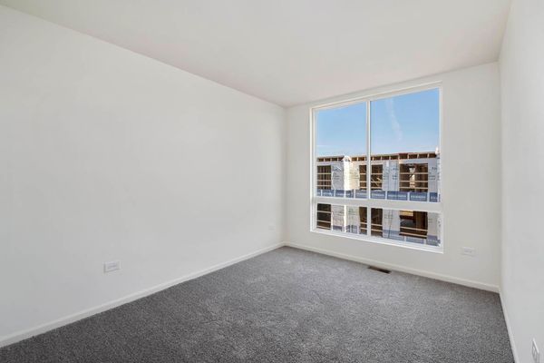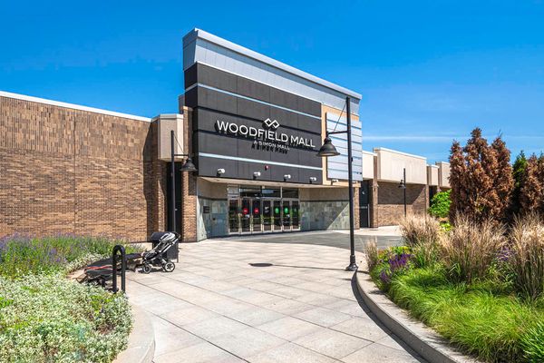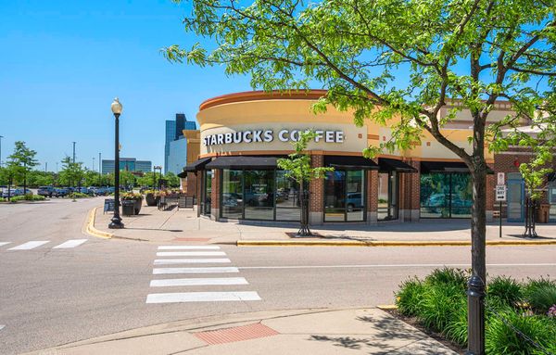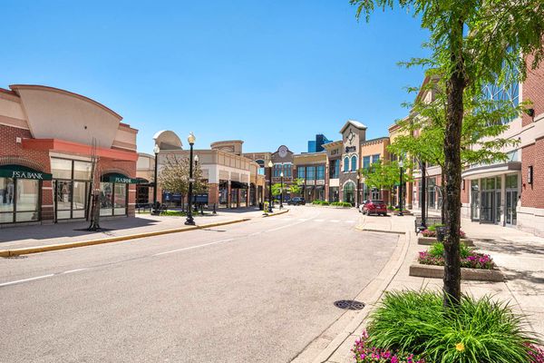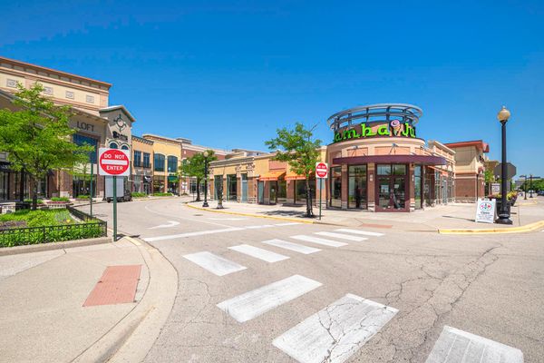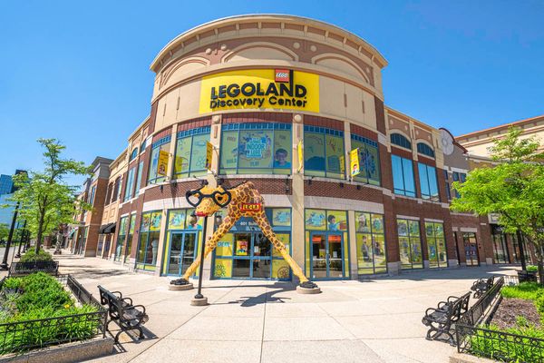2237 Venture Drive
Schaumburg, IL
60173
About this home
Discover yourself at 2237 Venture Dr in Schaumburg, Illinois, a beautiful new home in our Northgate at Veridian community. This townhome is ready for an immediate move-in! Low maintenance homesite that includes professional landscaped that is maintained throughout the year and snow removal in the winter. This Langston townhome plan offers 1, 782 square feet of living space with 3 bedrooms, 2.5 baths, a finished flex room, and extended garage. Enjoy this home's open concept living space with 9-foot ceilings and engineered wood flooring throughout the main level. The expansive kitchen overlooks the dining room and great room areas, making it the ideal space to entertain. Additionally, your kitchen features Flagstone designer cabinetry, a spacious island with quartz countertops, and a pantry. The rest of the upper level features a laundry room, secondary bedrooms with a full second bath, and a linen closet. Enjoy your large primary bedroom with never-ending natural lighting featuring oversized windows and a large walk-in closet. and connecting en suite featuring dual sinks, ceramic tile flooring. The finished lower level is perfect for that home office, separate family room, 4th Bedroom, or work-out room. Low maintenance, professionally landscaped home site in the exemplary community of Northgate at Veridian! Work, play, and live all in one community! Builder 1/2/10 home warranty included! Innovative ERV furnace system and tankless water heater round out the amazing features this home has to offer! All Chicago homes include our America's Smart Home Technology, featuring a smart video doorbell, smart Honeywell thermostat, Amazon Echo Pop, smart door lock. Photos are of a similar home and model home. Actual home build may vary.

