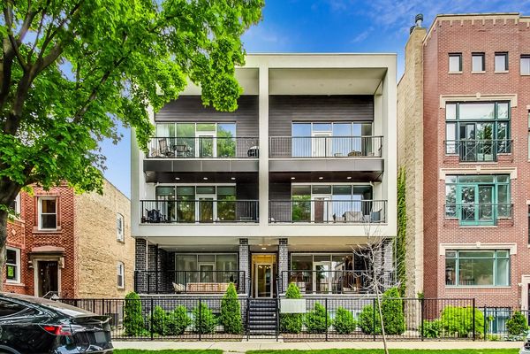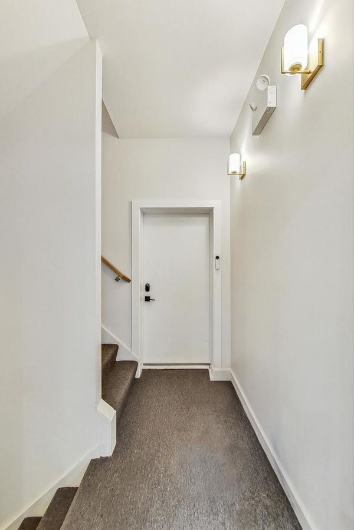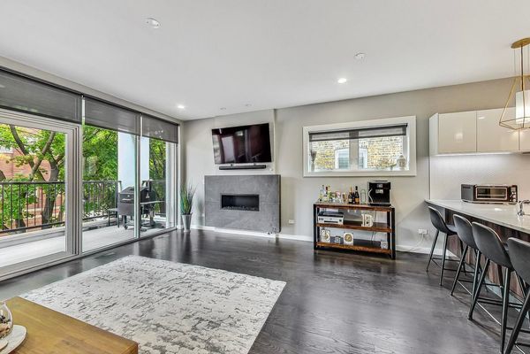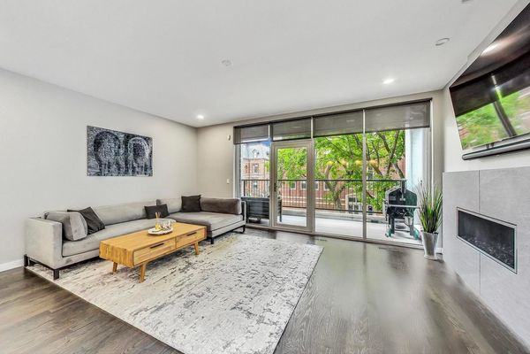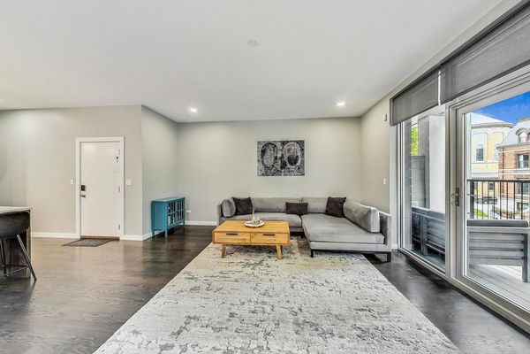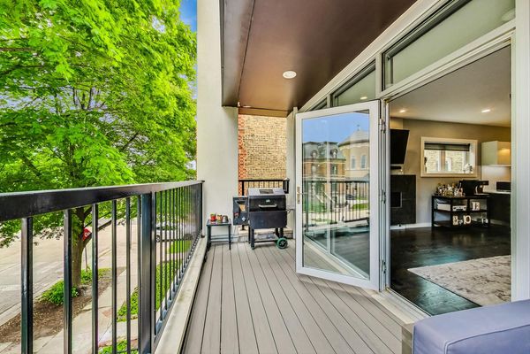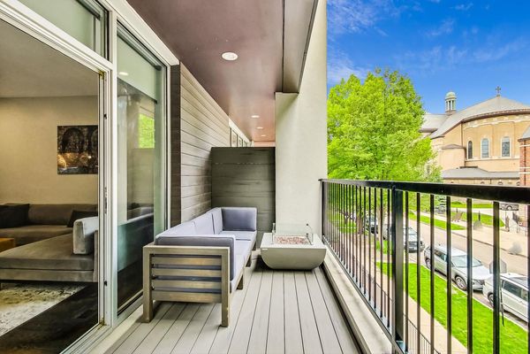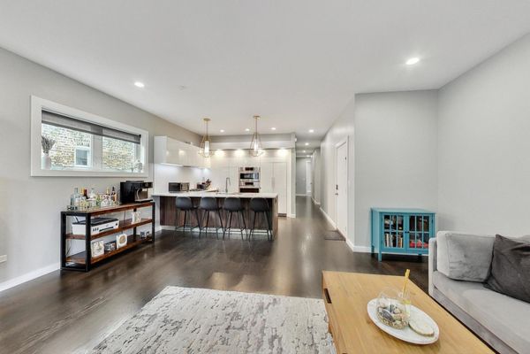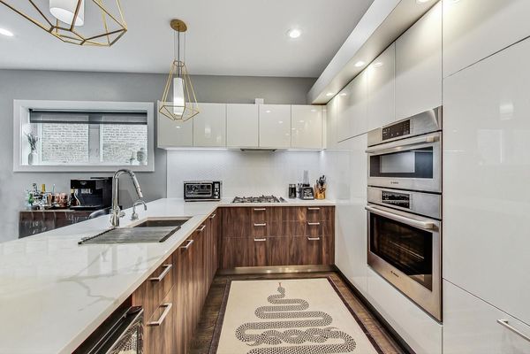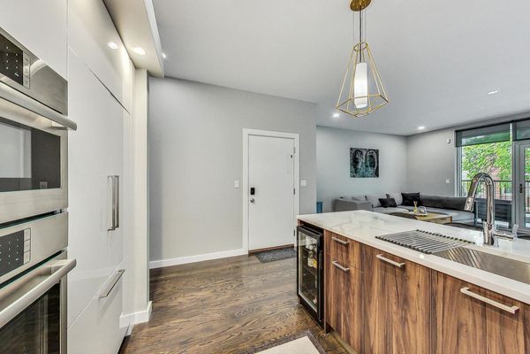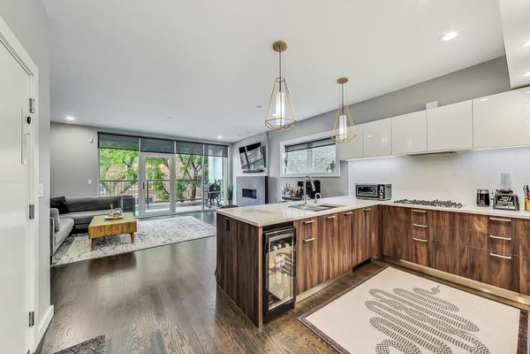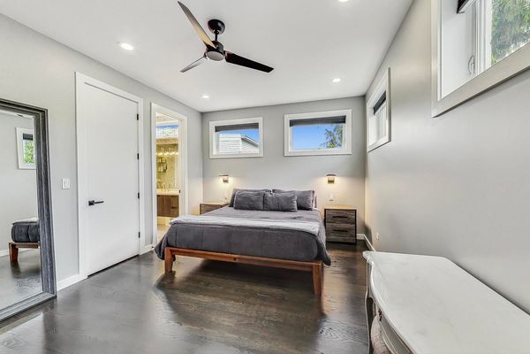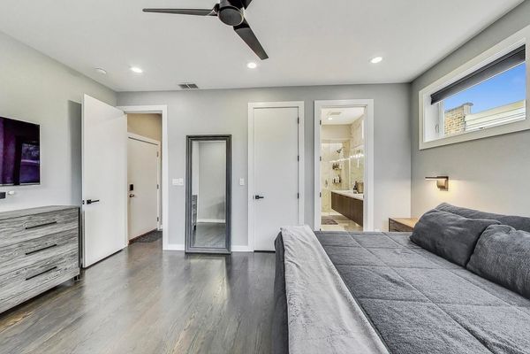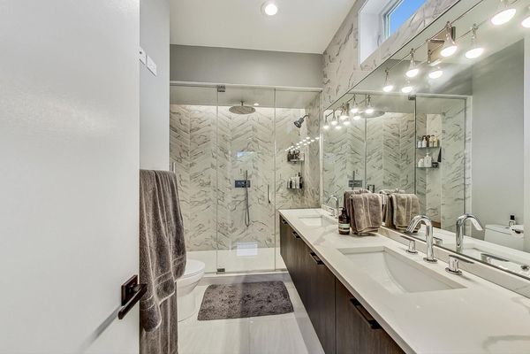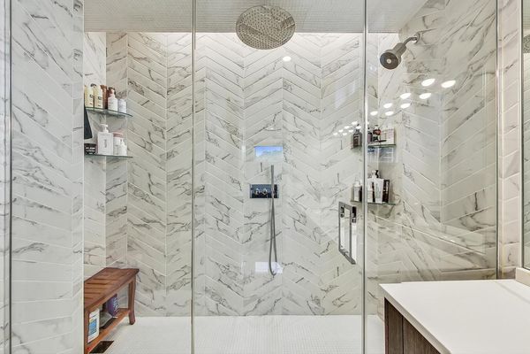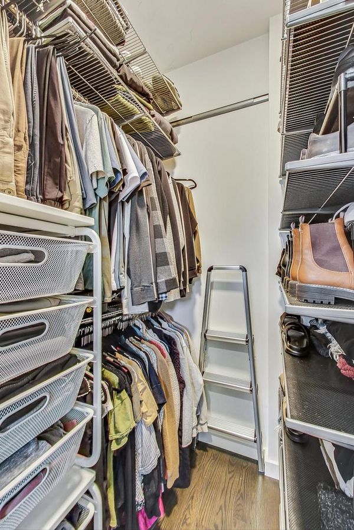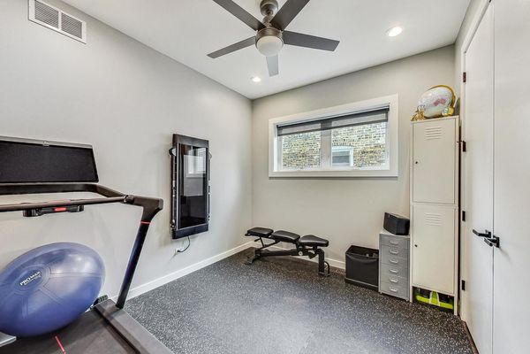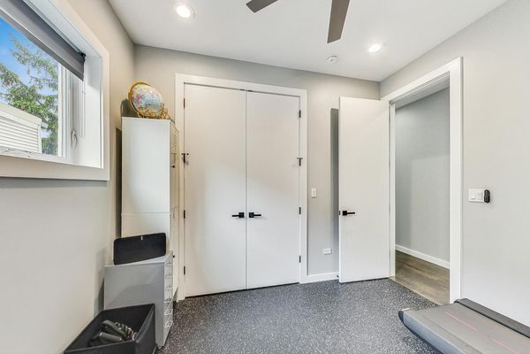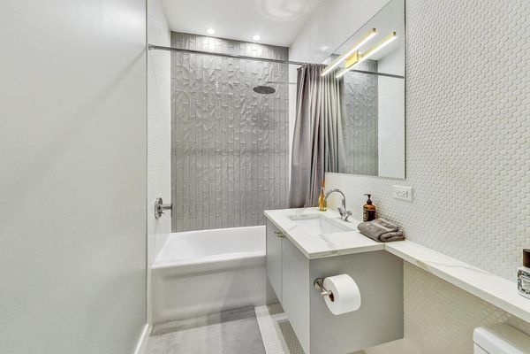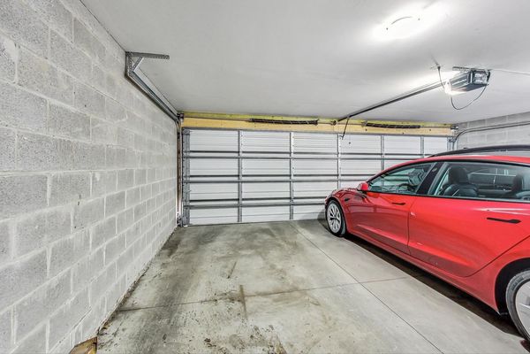2237 N Hoyne Avenue Unit 2N
Chicago, IL
60647
About this home
Priced to sell! Stunning Modern 2bd 2ba Home in Bucktown! Nestled in a chic 6-unit center entrance building, this exquisite residence offers generous living space and luxury upgrades, making it the perfect sanctuary for contemporary living. Step into an inviting living area flooded with natural light from floor-to-ceiling windows, beautifully complemented by Classic Grey stained hardwood floors throughout. The ambiance is further enhanced by Philips Hue smart lights, allowing you to set the perfect mood for any occasion. The kitchen is a culinary masterpiece, boasting a stylish mix of high-gloss white and walnut wood island, integrated premium appliance package, quartz countertops, instant hot water, and a breakfast bar. High-quality window treatments, featuring an extra-wide blackout blind with a discreet looped beaded stainless steel pull chain, ensure privacy and comfort. An advanced 5-stage reverse osmosis water filter with an automatic, self-refilling water pitcher provides fresh, pure water effortlessly.The master bath is a luxurious retreat, with dual sinks, heated floors, and a heated towel bar. The master bedroom is a haven of relaxation, featuring four independently operated blackout blinds controlled by a wireless remote, and a modern smart ceiling fan, all designed to create an oasis of tranquility. Bedroom 2 has been thoughtfully transformed into a high-tech home gym. It features commercial-grade, shock-absorbing rubber matting, a TONAL wall-mounted smart cable weight training machine with coaching and performance tracking capabilities, and a PELOTON Tread treadmill. This room also includes a smart ceiling fan with light and high-quality window treatments with an extra-wide blackout blind. Step outside to the spacious front terrace and balcony, which have been upgraded with high-quality TimberTech/Azek PRO Terrain composite wood decking. This area boasts a natural wood grain pattern, an invisible fastener system, color fade resistance, low heat retention, and warp and splinter resistance, all backed by a 25-year replacement warranty. This outdoor space offers a perfect retreat for relaxation and entertainment. This smart home is equipped with the latest technology, including Philips Hue smart lights, smart locks on entryway doors, and a Tesla Gen 2 electric vehicle wall charger in the unit-owned garage parking spot. Ideally located close to transportation, Holstein Park, Mariano's, Midtown Athletic Club, and more, this home offers both convenience and luxury in the heart of Bucktown. Check out the virtual tour and see for yourself the exquisite details and high-end finishes that make this home truly exceptional. This one won't last!
