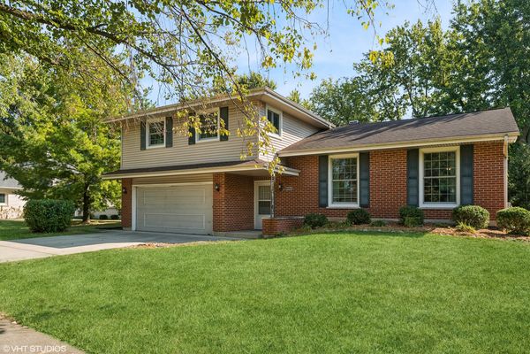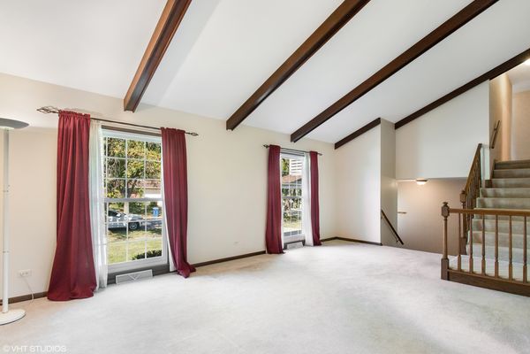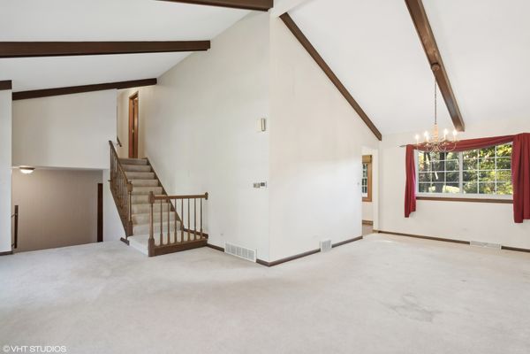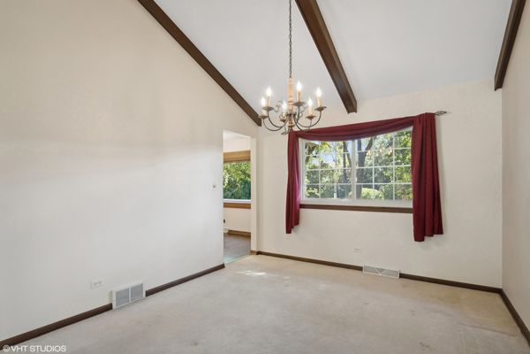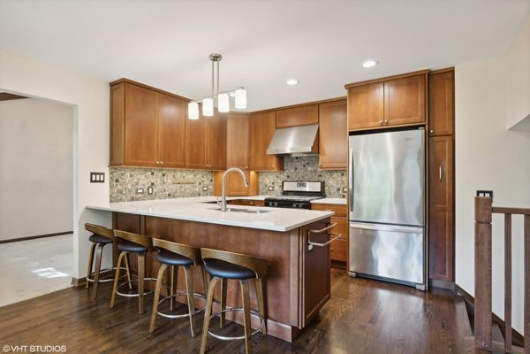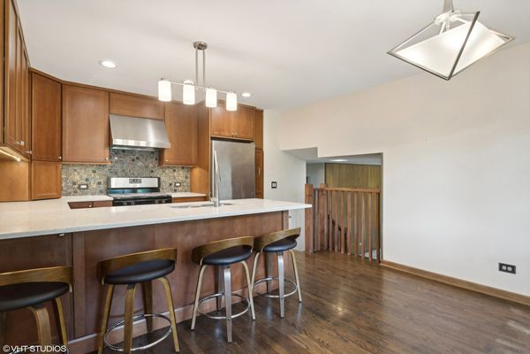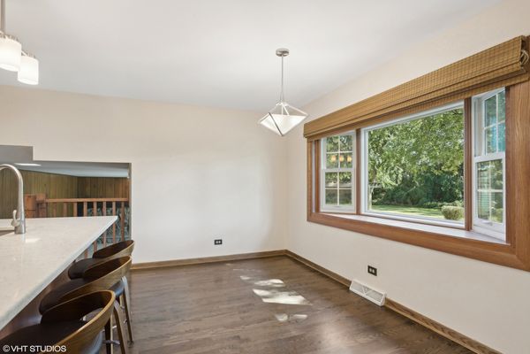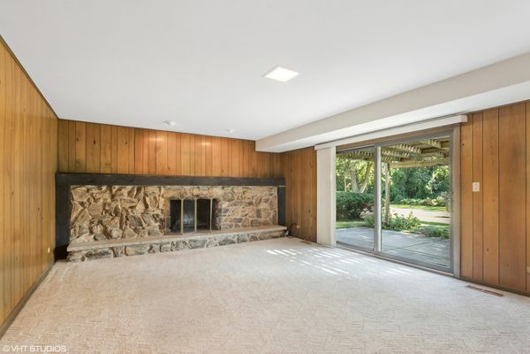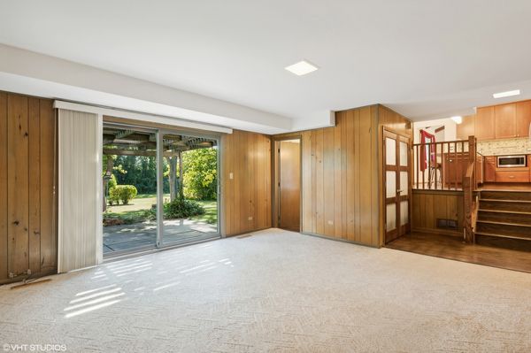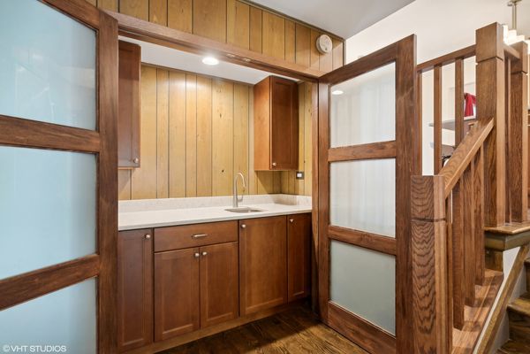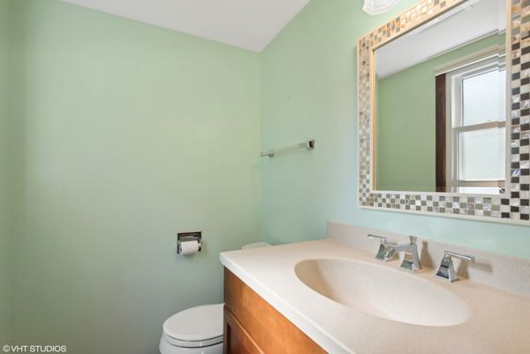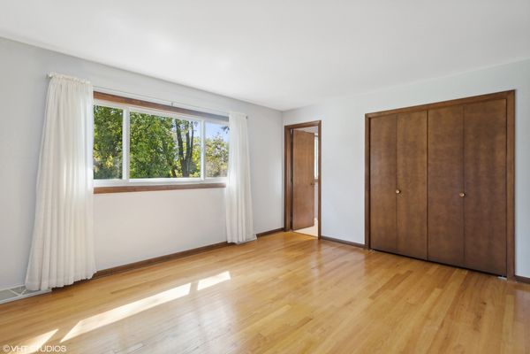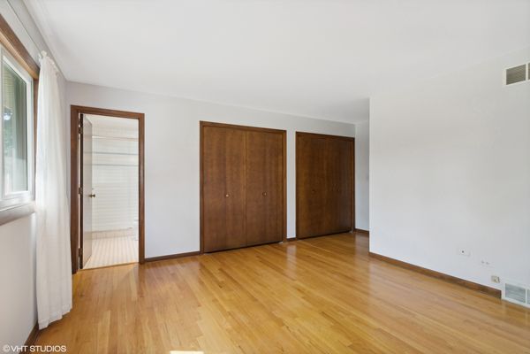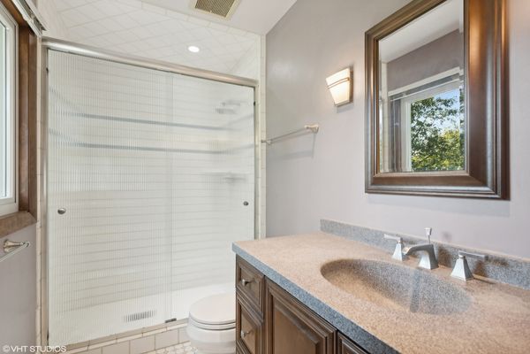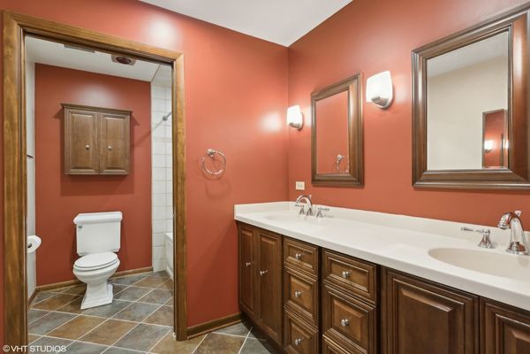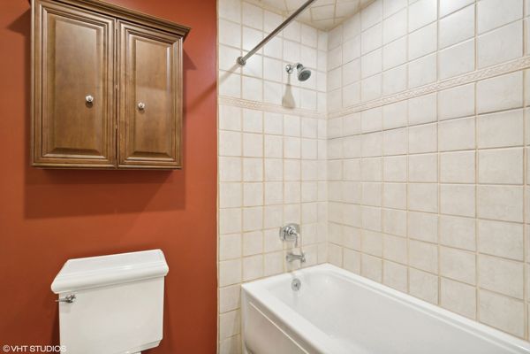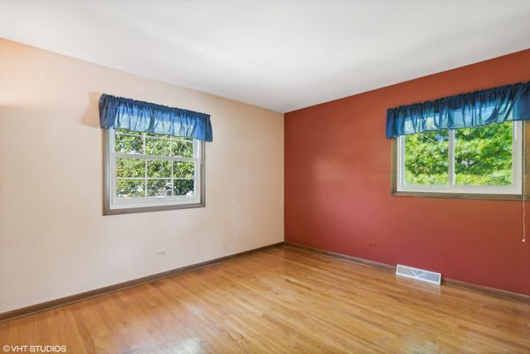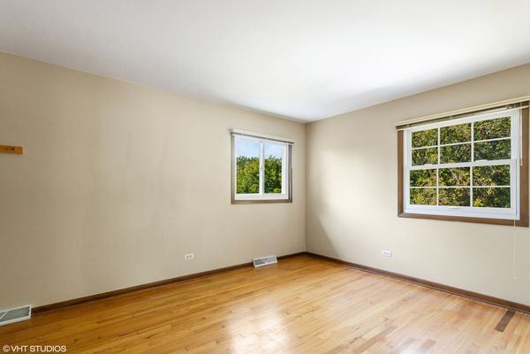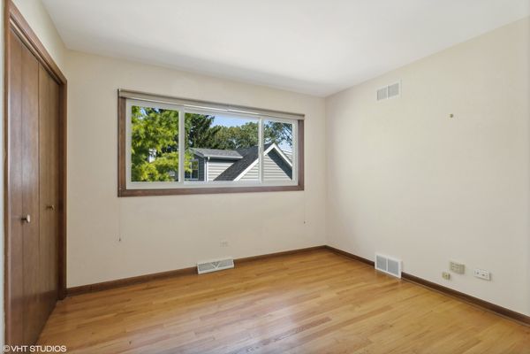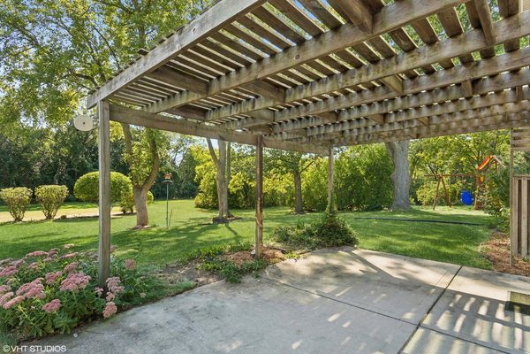2237 Midhurst Road
Downers Grove, IL
60516
About this home
Discover your dream home with this 4-bedroom, 2.5-bathroom property that blends comfort, style, and desirable community features. The family room offers a welcoming atmosphere with a cozy fireplace and wet bar, perfect for relaxing or entertaining. The modern kitchen boasts a large table space eating area and plenty of counter space, ideal for daily meals and gatherings. The living and dining rooms showcase elegant vaulted ceilings, enhancing the bright and open feel of the home. Upstairs, you'll find four generously sized bedrooms, including a primary suite with a beautiful private bathroom. The additional full bathroom serves the remaining bedrooms with equal charm. With a large basement offering extra storage or potential for additional living space, and a two-car garage for convenience, this home has everything you need for modern, spacious living. Step outside to a lovely patio and a large, inviting yard, perfect for outdoor activities, barbecues, or simply enjoying the open space. Additionally, enjoy access to the community's in-ground pool and patio area, providing the perfect summer retreat. Perfect for buyers seeking a luxurious yet cozy lifestyle, this home offers the ideal blend of indoor and outdoor living with top-tier community amenities.
