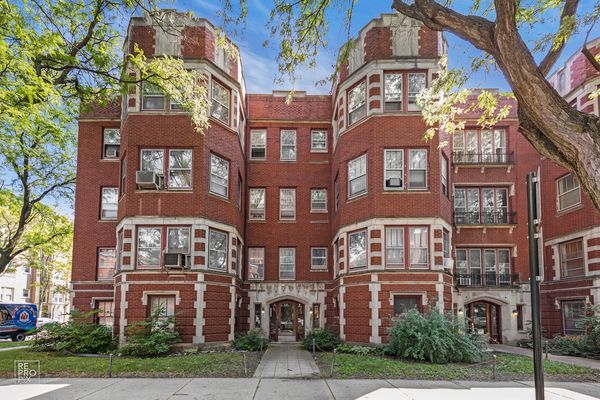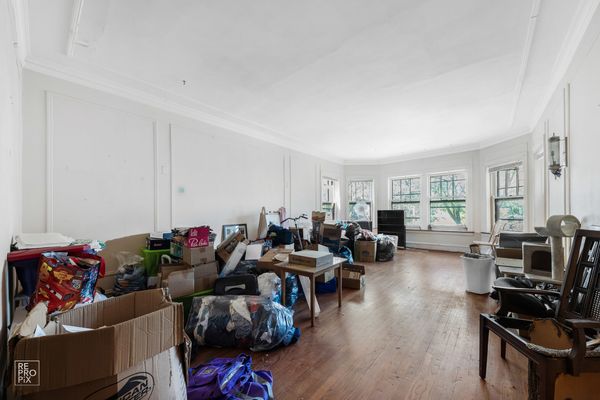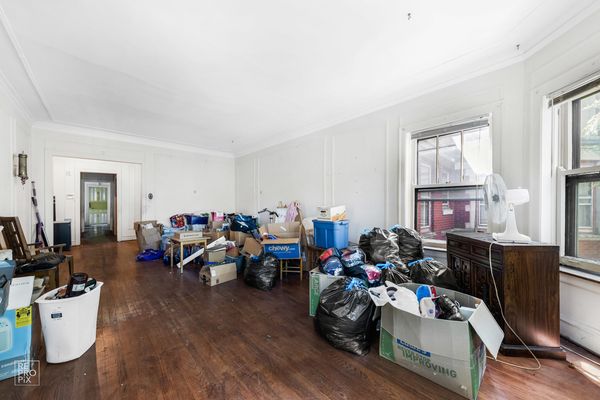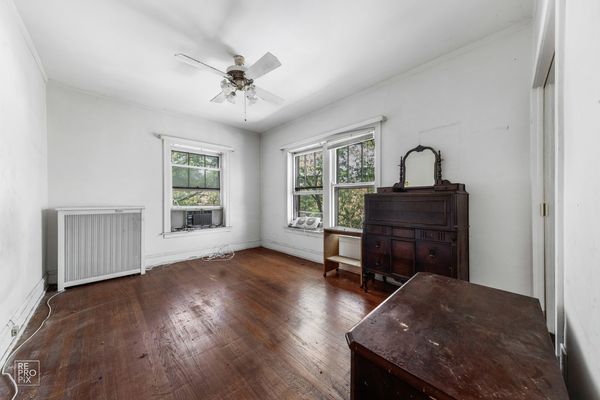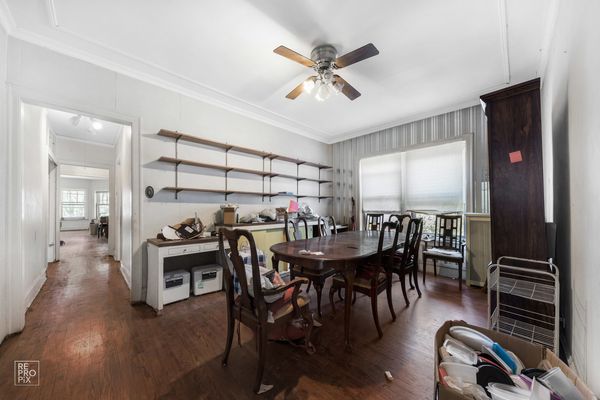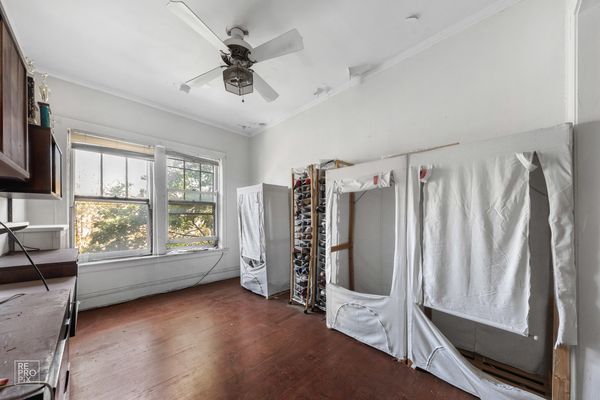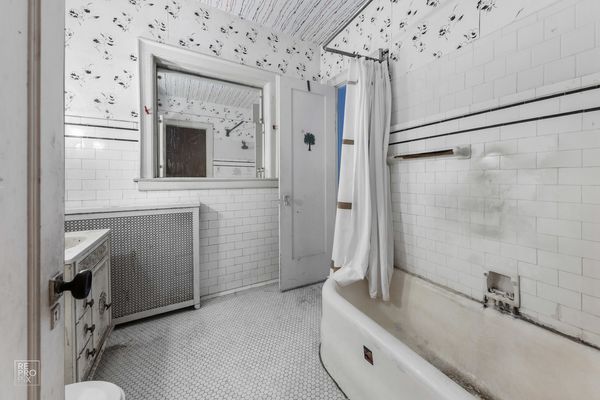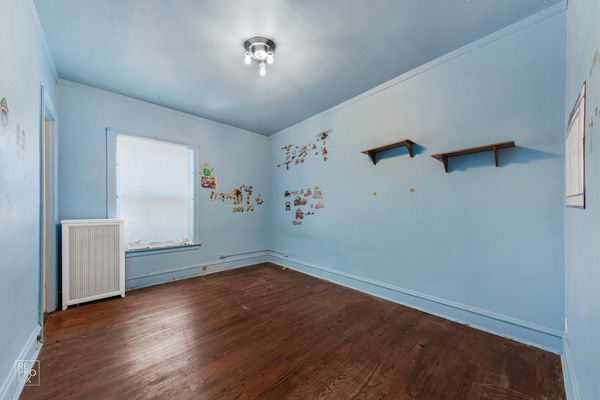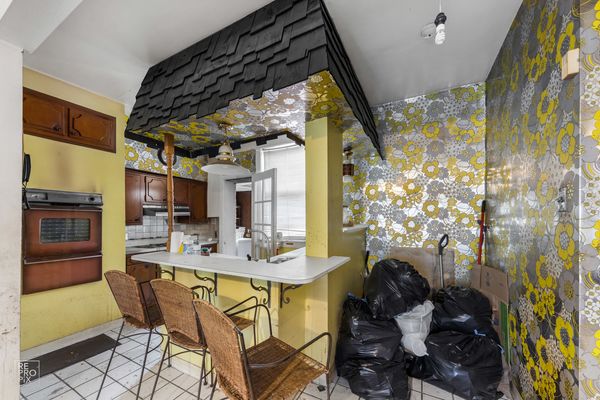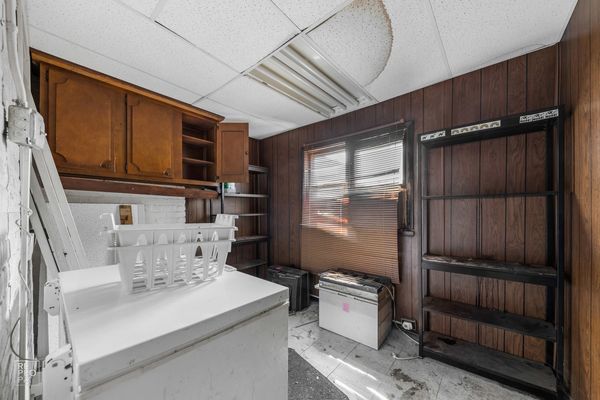2237 E 70th Place Unit 3
Chicago, IL
60649
About this home
Why Pay Rent When You Can Own for less? Tired of paying excessive rents and not building equity? Here's an incredible opportunity knocking at your door! This HUGE charming three-bedroom Co-op is eagerly waiting for someone just like you to give it the TLC it deserves. The $730 Association Dues COVERS YOUR HEAT, WATER AND MAINTENANCE!! Imagine saying goodbye to monthly rental payments and hello to investing in your future! Restore this beautiful, expansive co-op condo to its Glory Days. Features include a huge living room, great for entertaining, three large bedrooms, two full bathrooms, kitchen with breakfast bar, full dining room, hardwood floors throughout and more! Why continue paying someone else's mortgage when you can invest in your own? Take control of your financial future and secure stability for yourself and your family by owning a piece of real estate. Come see it today!
