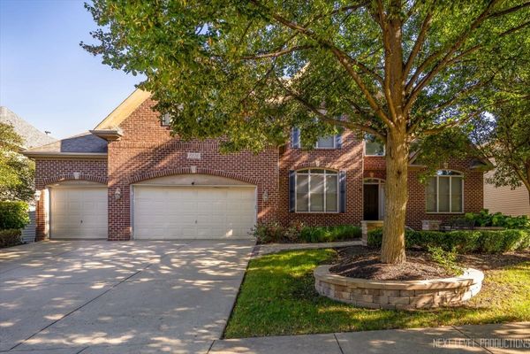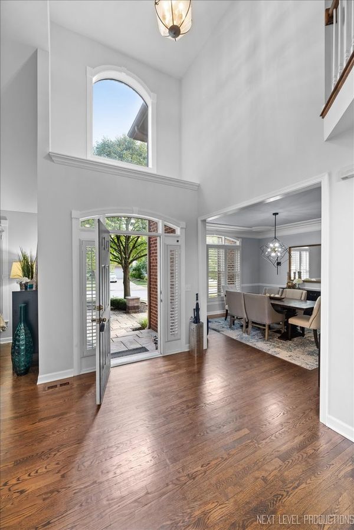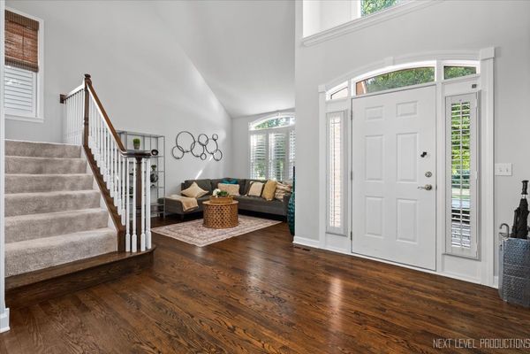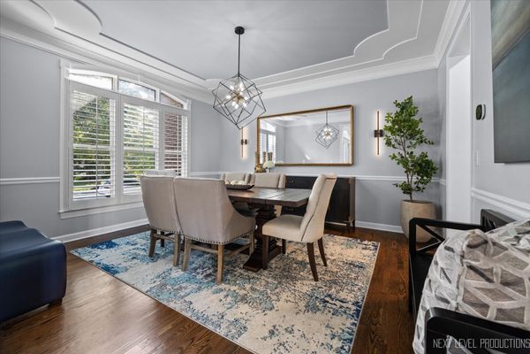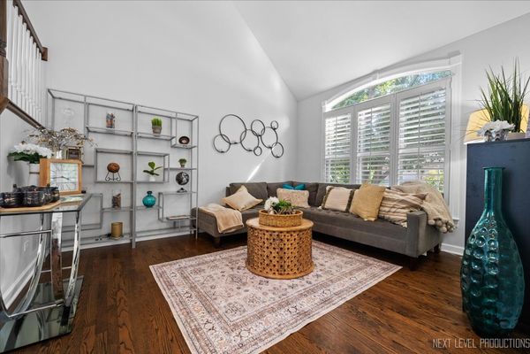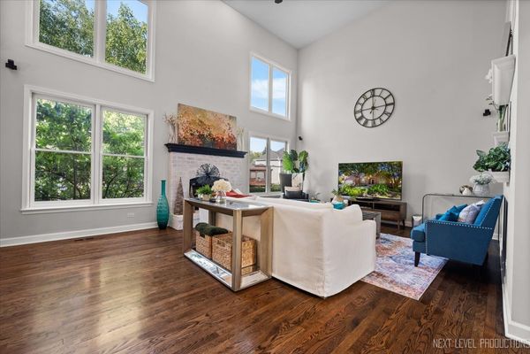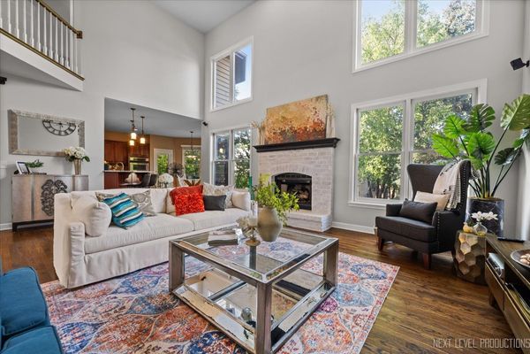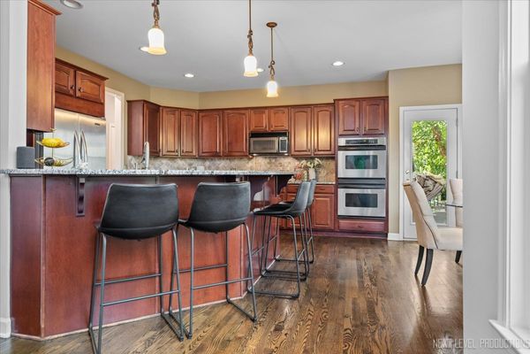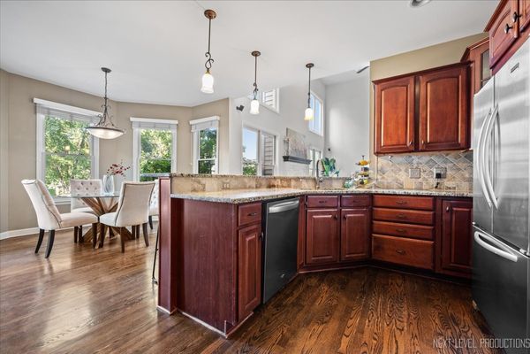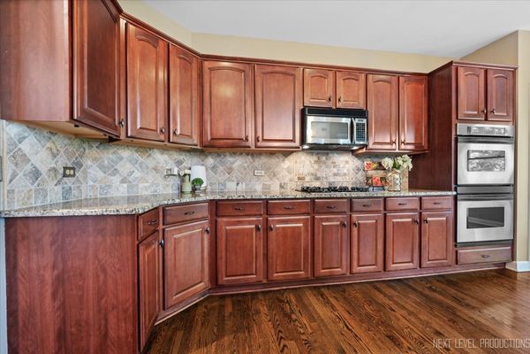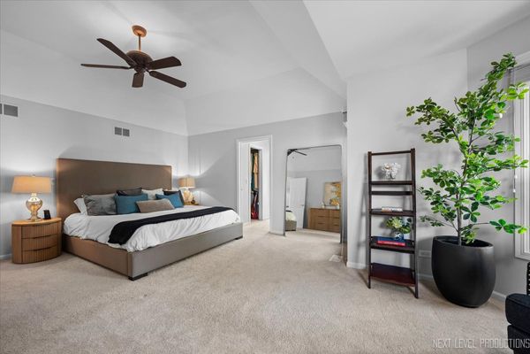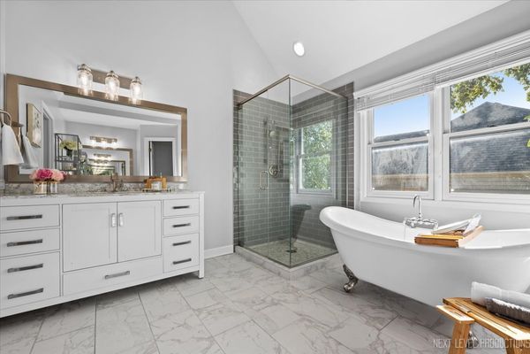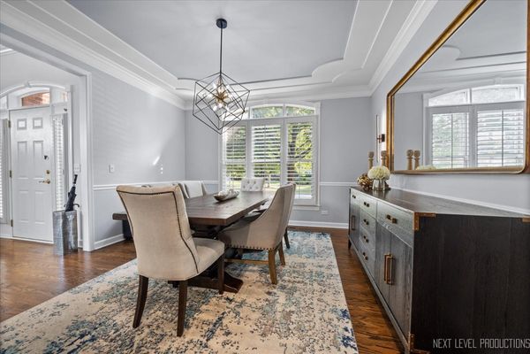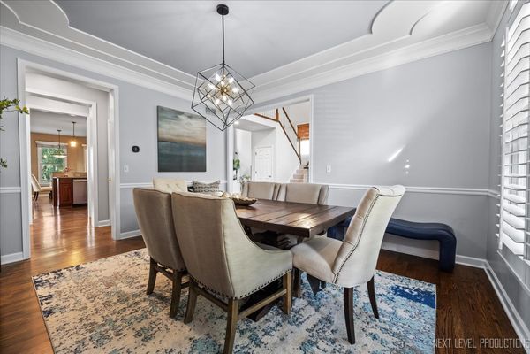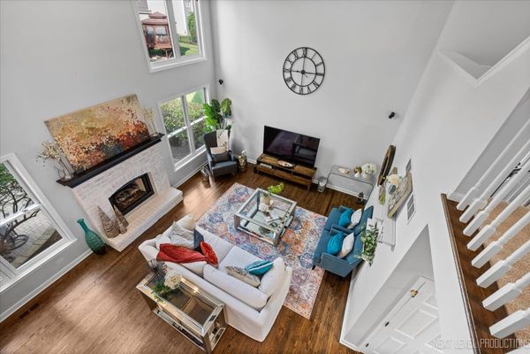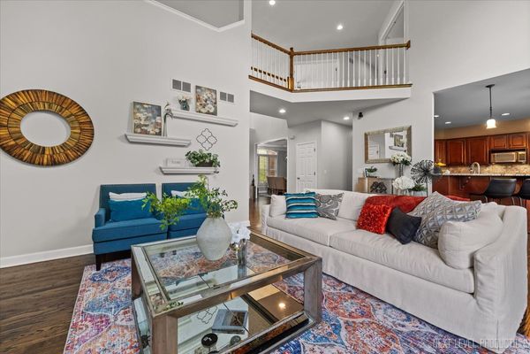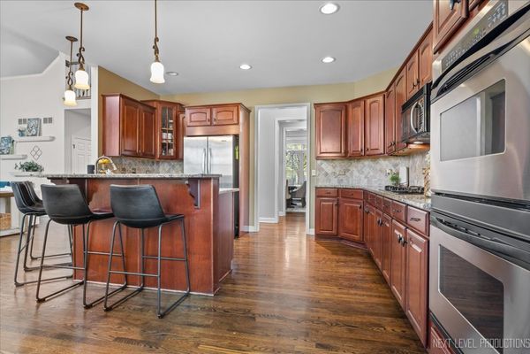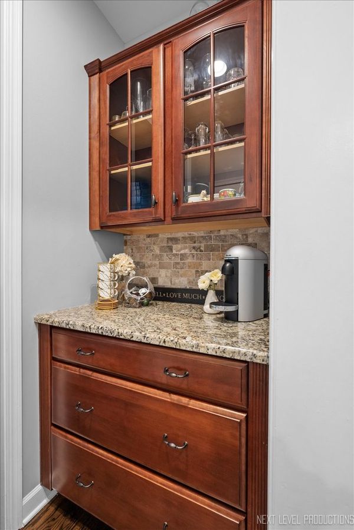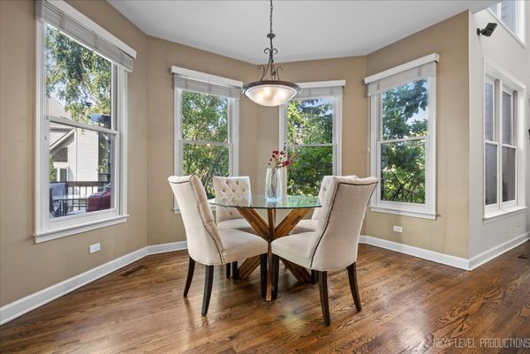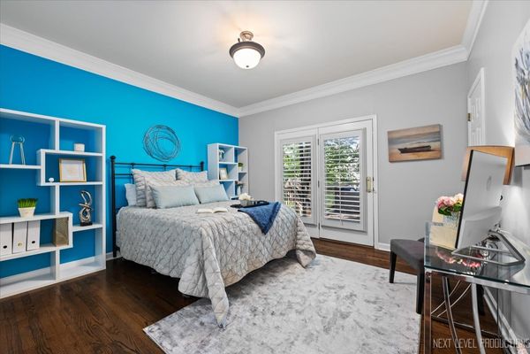2236 Red Maple Lane
Aurora, IL
60502
About this home
Welcome to your dream home in the highly sought-after Ginger Woods community, nestled within the acclaimed School District 204. This stunning 5-bedroom, 3.5-bathroom residence with a 3-car garage sits on a beautifully landscaped, fenced lot. The brand-new, maintenance-free deck overlooks a luxurious outdoor kitchen and fire pit, creating the perfect setting for outdoor entertaining. Inside, you're greeted by an open-concept floor plan filled with natural light, complemented by stunning plantation shutters, detailed molding and trim, and gleaming hardwood floors. This gorgeous home has been freshly painted and has updated fixtures. Walk into the great room which features a showstopping floor-to-ceiling brick, wood-burning fireplace which is white washed for the perfect look. This room flows seamlessly into the chef's kitchen, which boasts 42" cherry cabinetry, sparkling granite countertops, a striking stone backsplash, and stainless steel appliances. The ample cabinetry and counterspace is topped off perfectly by a butlers pantry and walk-in food pantry, great for storing your fine pieces and staging area for entertaining. For more formal occasions, the living and dining rooms feature elegant coffered ceilings, providing a refined space for gatherings and holidays. The main level also includes a versatile 5th bedroom, ideal for use as a den or guest suite, complete with its own exterior access and adjacent newly renovated full bathroom. Upstairs, the primary suite is a true sanctuary, featuring his and hers walk-in closets, a bay window, a coffered ceiling, and a generous sitting area The primary includes a newly renovated en-suite bathroom with a freestanding soaking tub, dual vanities, a beautifully tiled shower, and a frameless glass door. Three additional spacious bedrooms, each with their own walk-in closet, complete the upper level, offering ample space for family and guests. The finished basement is designed for entertainment, featuring hardwood flooring, a playroom or den, a media room with surround sound, and a custom wood bar with a kegerator and icemaker. PLUS this area has an awesome, built-in fish tank! Wow! An additional 1/2 bathroom and storage area complete this expansive space. The lower level also has exterior access to the garage making this space as functional as it is stylish. The backyard is an entertainer's paradise, complete with a custom built-in grill, beverage cooler, and granite island with seating. The sprinkler system and gorgeous plantings ensure that your outdoor space remains lush and vibrant. This is a rare opportunity to own a home in Ginger Woods, a community known for its custom homes, nearby parks, walking paths, and convenient access to the Metra and shopping. Don't miss out on this stunning home-schedule your private tour today!
