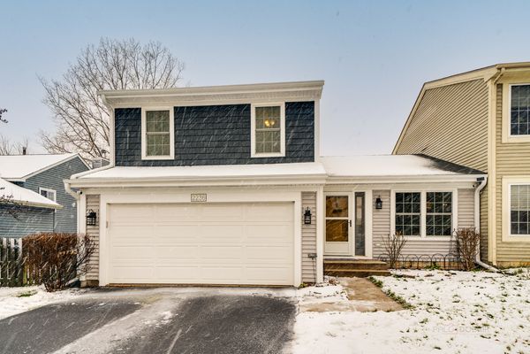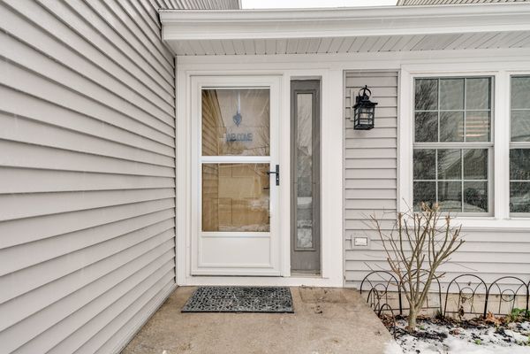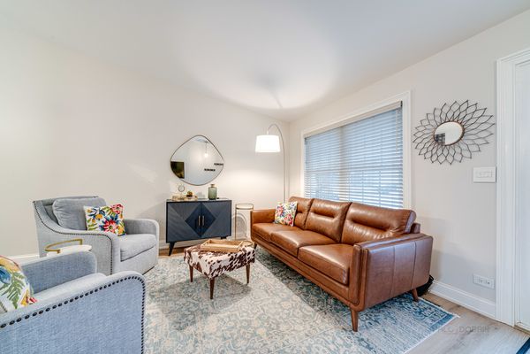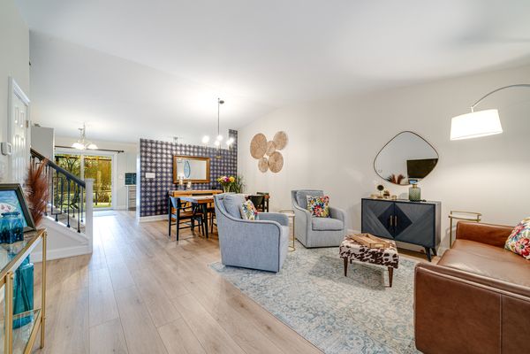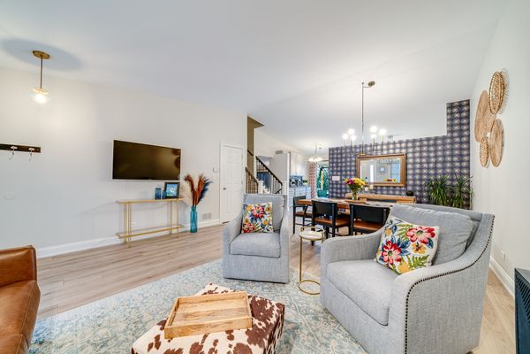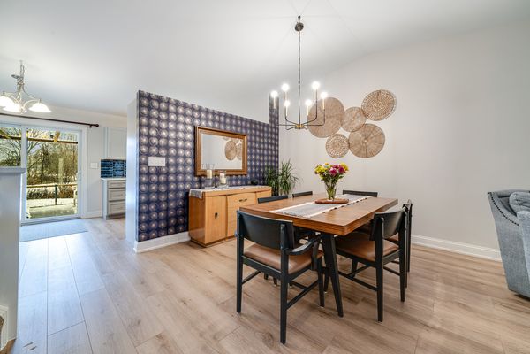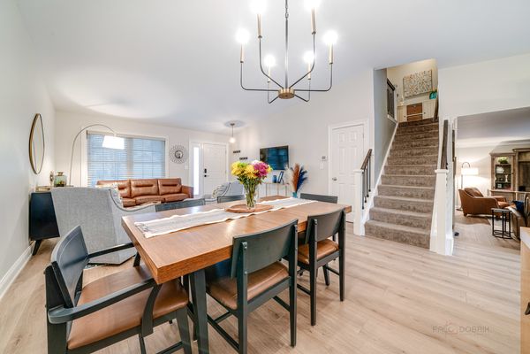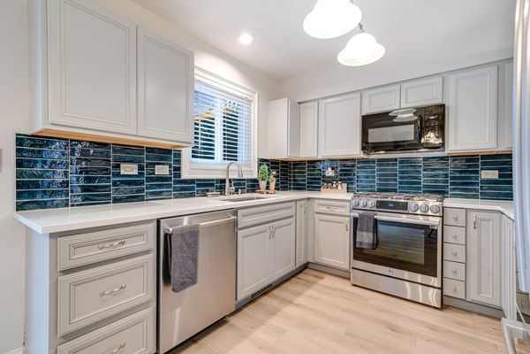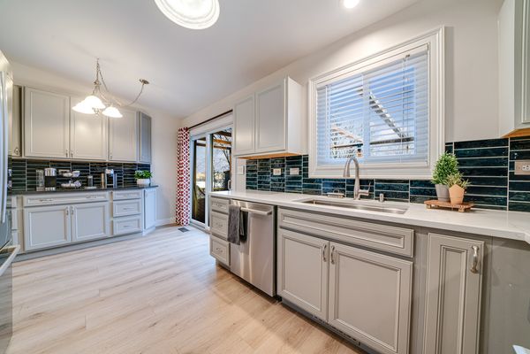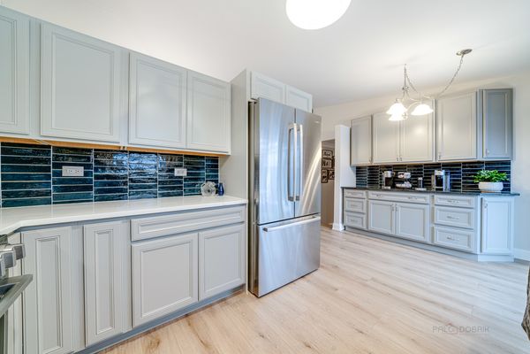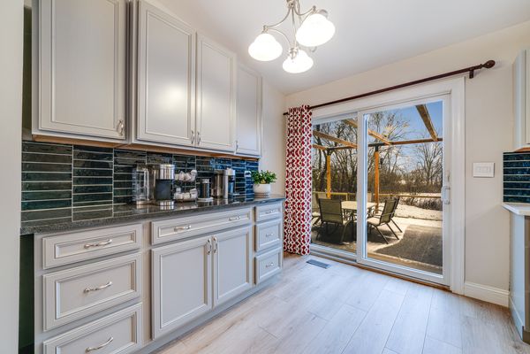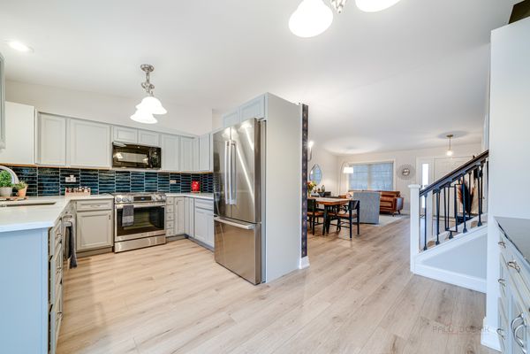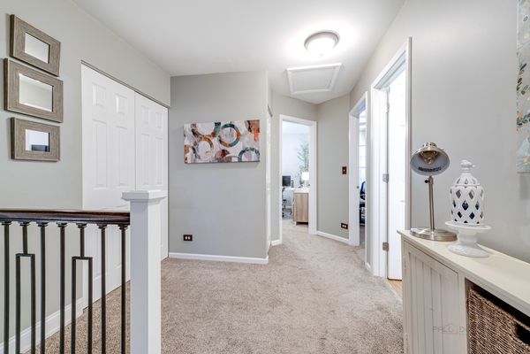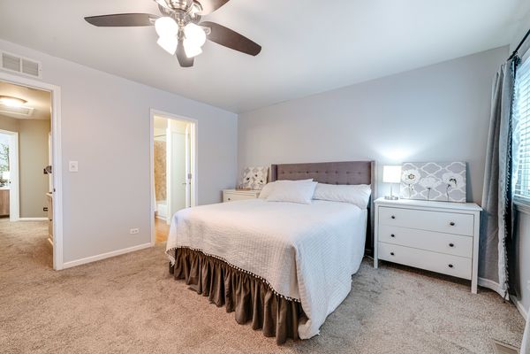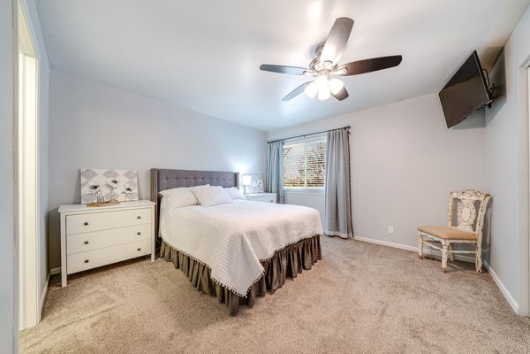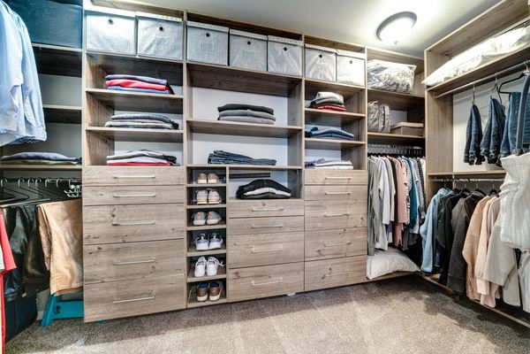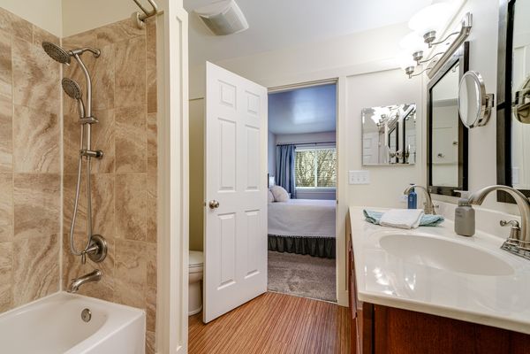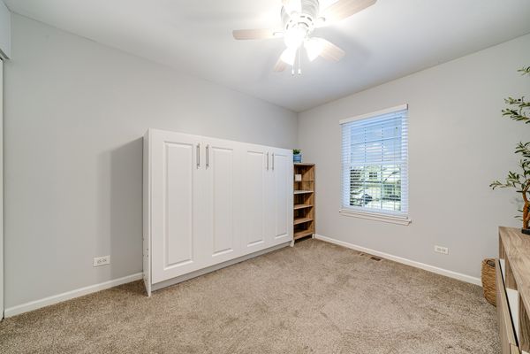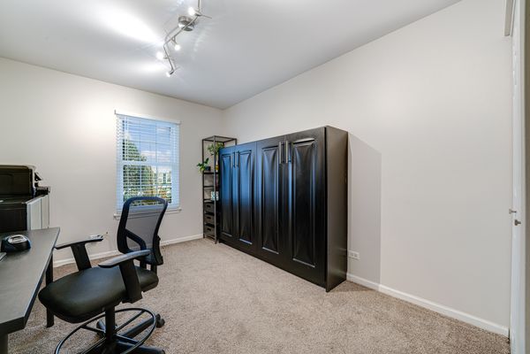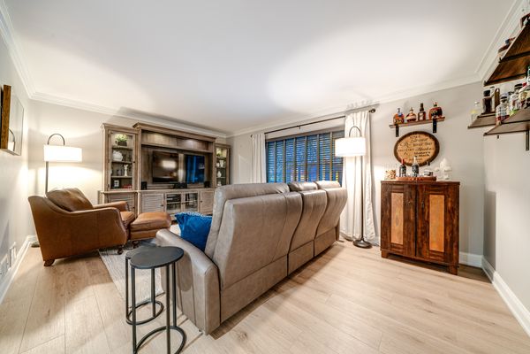2236 Masters Lane
Round Lake Beach, IL
60073
About this home
Look forward to being impressed! The sellers thought this was their forever home and all improvements recently completed are top quality! You will find this home to feel spacious, warm and cozy as well as elegant! You will love the brand new totally redesigned kitchen featuring 42" wood cabinets complete with quartz and granite countertops, soft close doors & pull-out shelves on all lower cabinets. Designer appliances include a LG gas range with built in air fryer, a Bosch super quiet dishwasher & Bosch stainless refrigerator, a Delta 32" stainless workstation sink complete with the chef's kitchen accessories, a Grohe faucet and a gorgeous Italian glass tiled backsplash. Enjoy the additional coffee bar ideal for kitchen storage and baking. The lower-level family room will fit all your recreation needs. The luxury laundry room features a Samsung front load washer & dryer. This custom area is equipped with wall cabinets and a countertop ideal for folding laundry. The 1/2 bath in the LL has been fully remodeled. On the second floor you will find the large primary bedroom that features a custom-built and designed walk-in closet like none that you've ever seen! Bedrooms #2 & #3 feature a large walk-in closet as well as a full-size Murphy wall bed unit. Luxury vinyl planked flooring on the first floor as well as the LL family room. Newer mechanicals include a gas Trane furnace, central a/c & tankless water heater. Newer exterior improvements include roof, siding and windows. The private backyard is fully fenced and a 12'x8' storage shed is included. The 15'x22' wood deck is complete with pergola top (drapes for the top as well as screens for the side are included). Two car garage includes new door as well as garage door opener. Ready for a fast closing!
