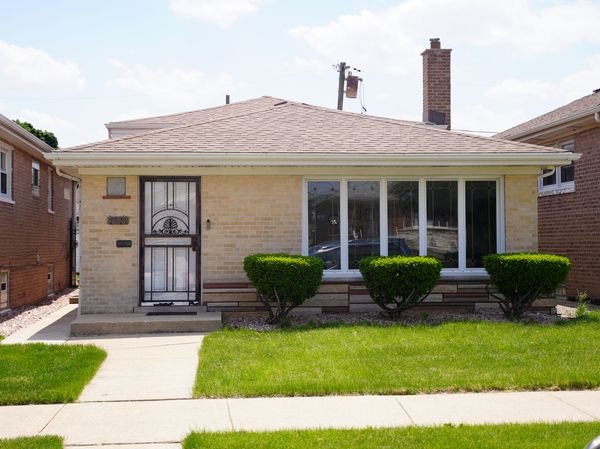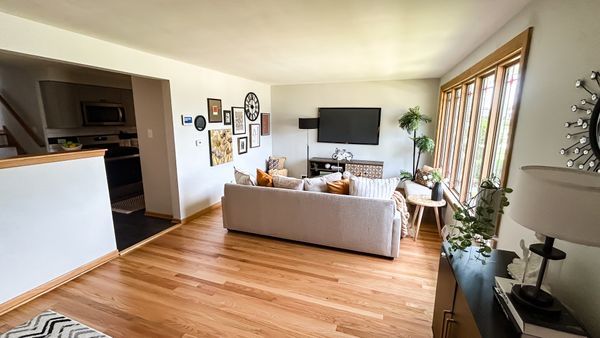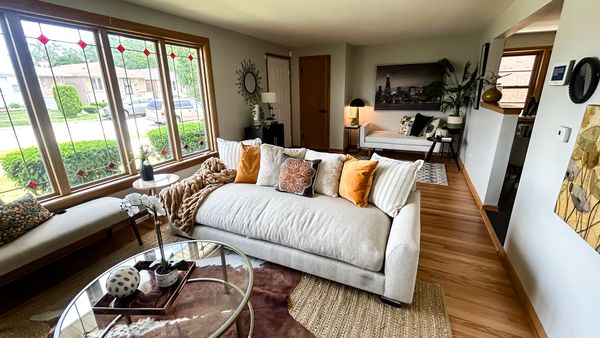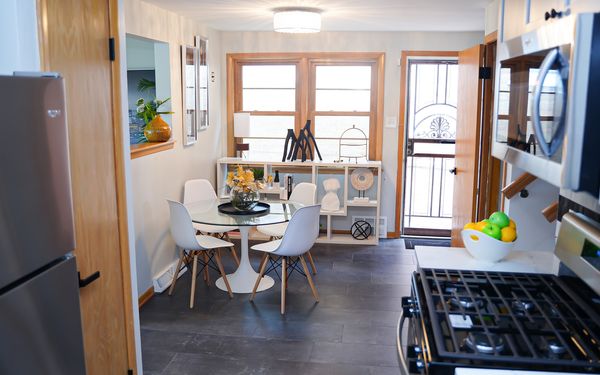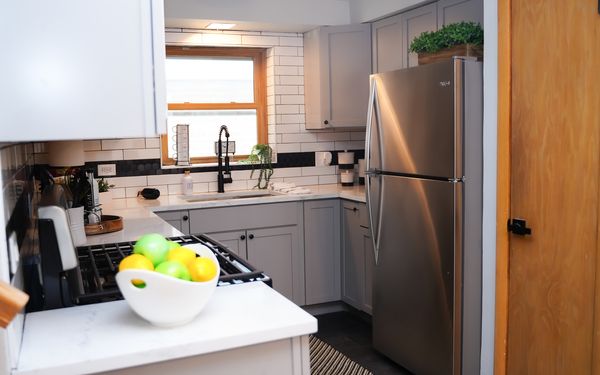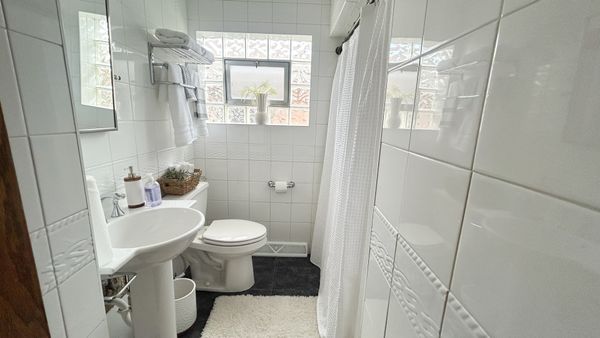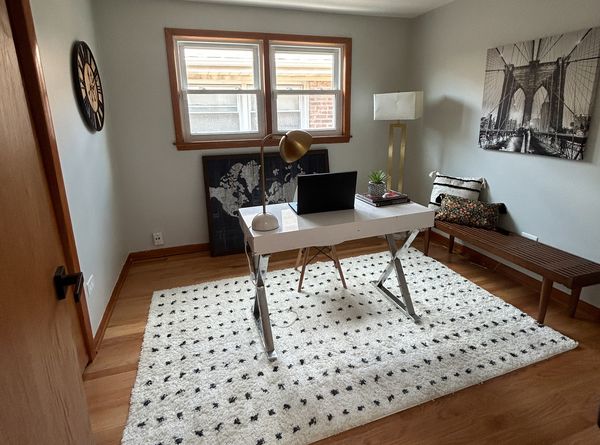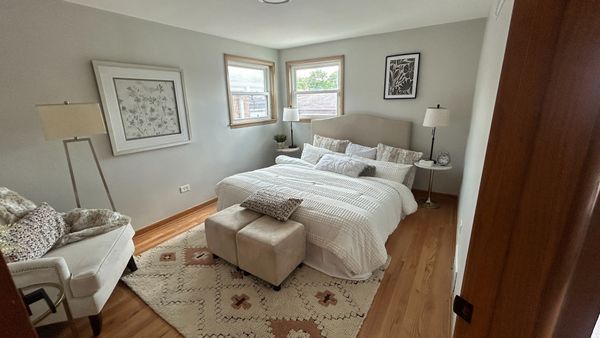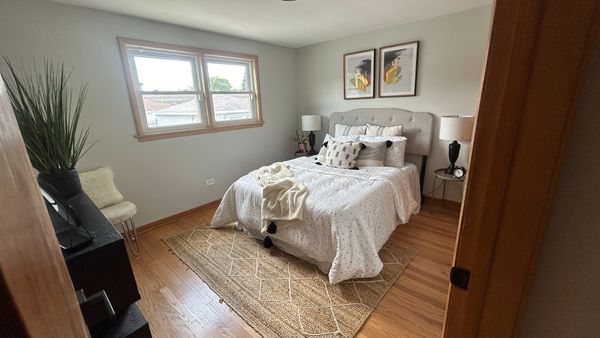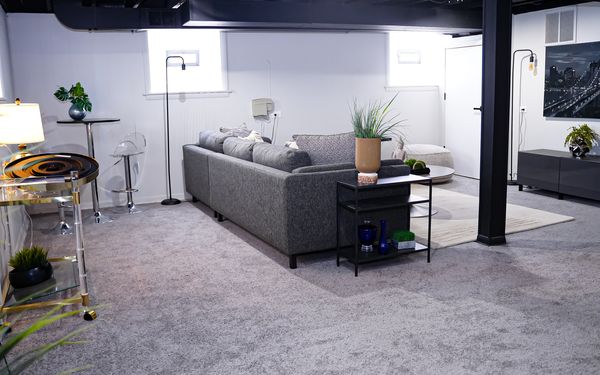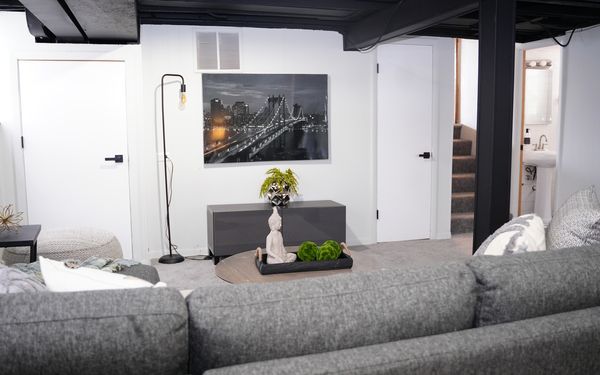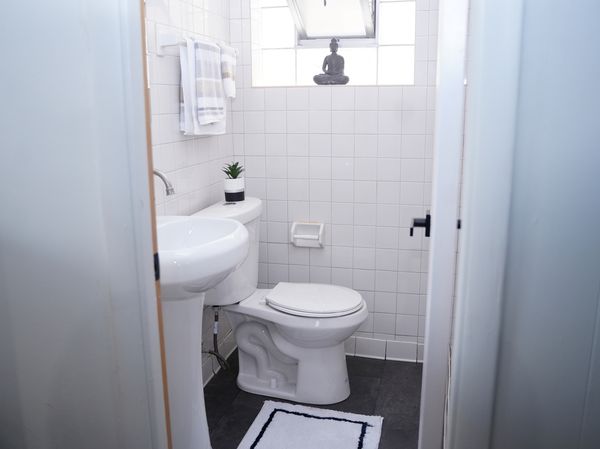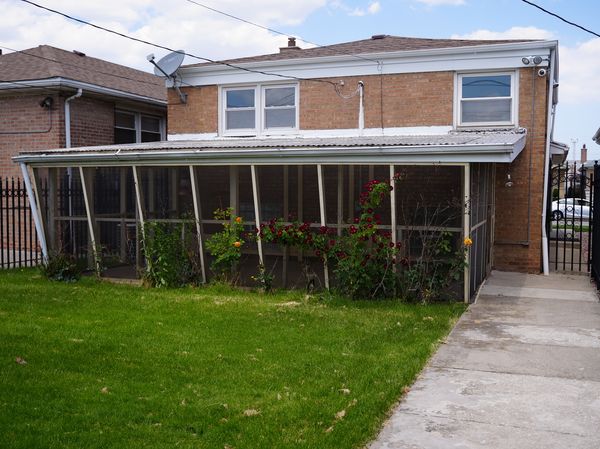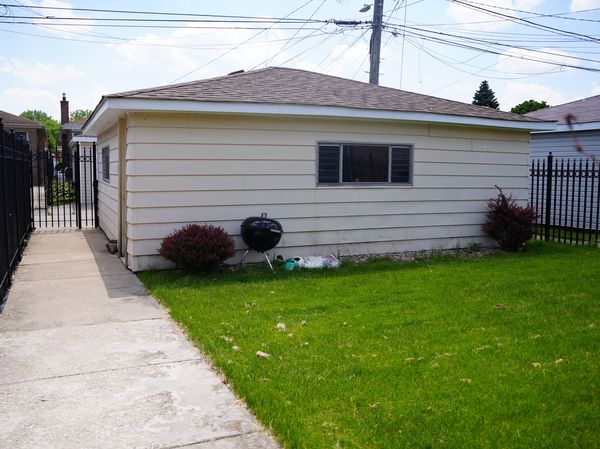2233 W 80th Street
Chicago, IL
60620
About this home
Take a look at this charming 3-bedroom, 1.5-bathroom single-family home, complete with a detached garage and a sunny back sunroom. Perfect for first-time buyers or investors, this property offers a great opportunity to build equity and create your dream home. Inside, you'll find original hardwood flooring throughout, adding a touch of classic elegance. The newly carpeted basement ensures a cozy and comfortable retreat. The main floor features a fully renovated kitchen, boasting new cabinets, brand-new stainless steel appliances, and sleek countertops with a spacious sink. The adjoining dining room and living room are bathed in natural light, creating a warm and inviting atmosphere. Upstairs, the top floor hosts three bedrooms and a full bathroom, providing ample space for family and guests. The finished basement includes a convenient half bathroom and additional living space, perfect for entertaining or relaxing. Outside, the enclosed sunroom offers a tranquil spot to enjoy your morning coffee or unwind in the evening. The property also includes a two-car garage accessible from the alley, providing plenty of storage and parking. Ready for its new owners to add their personal touch, this home is a canvas waiting to be personalized. Don't miss out on this fantastic opportunity. Schedule a showing today!
