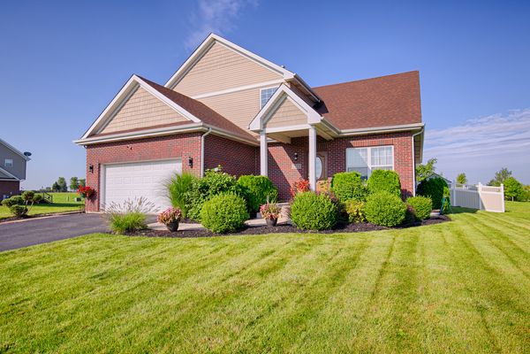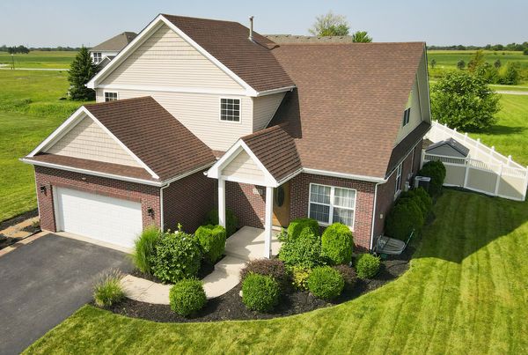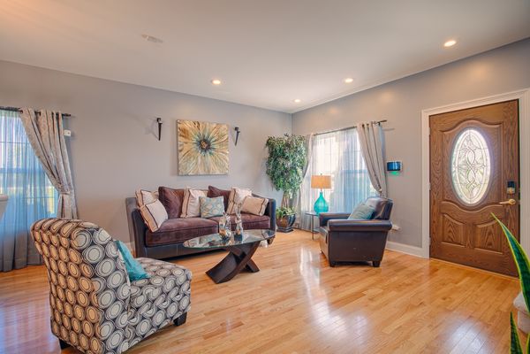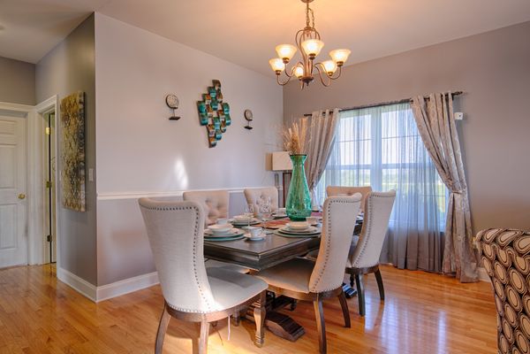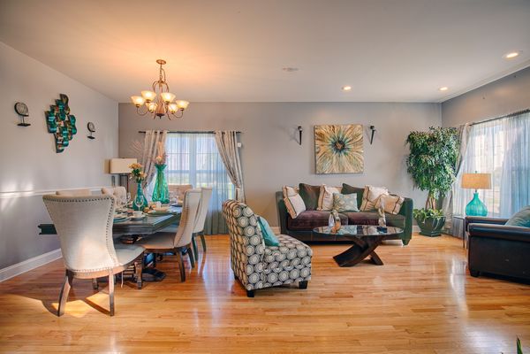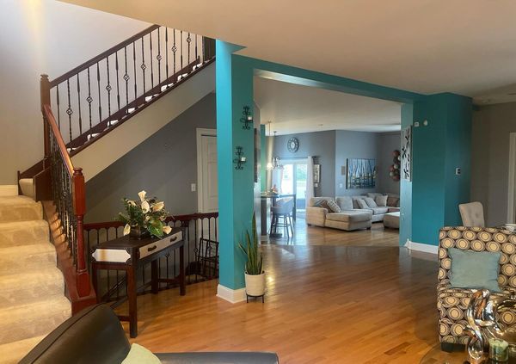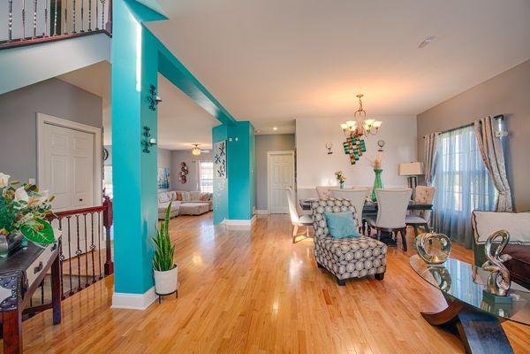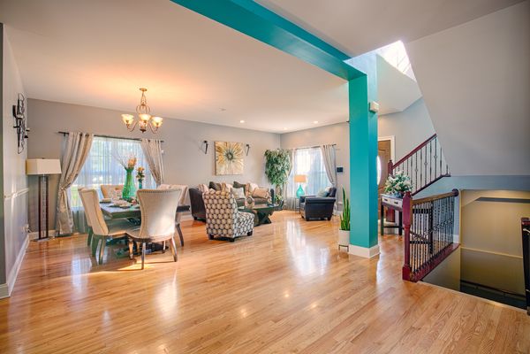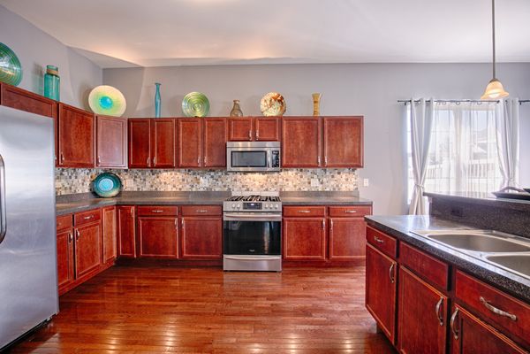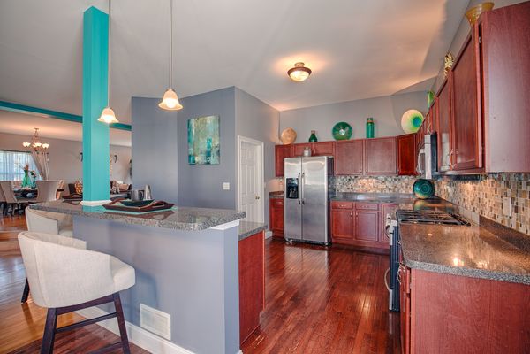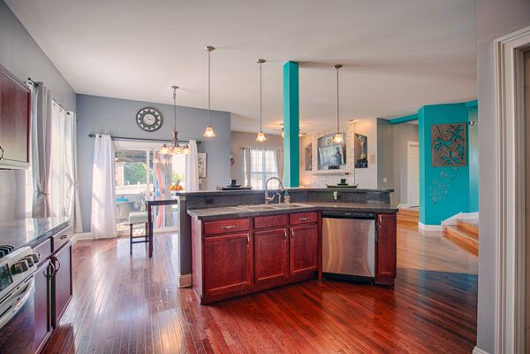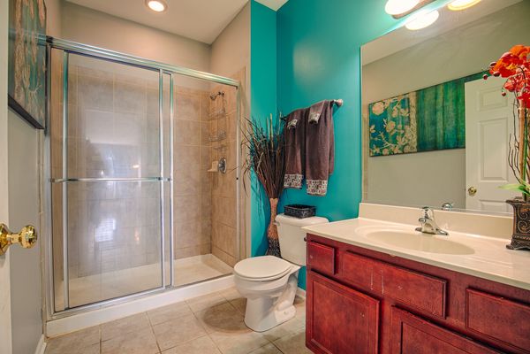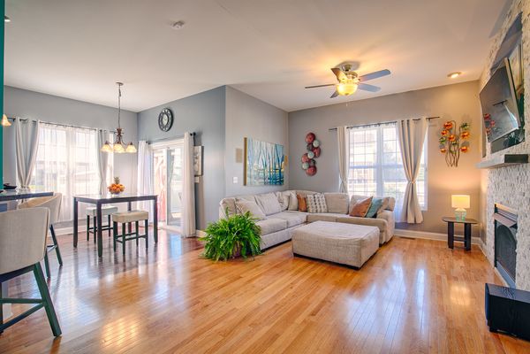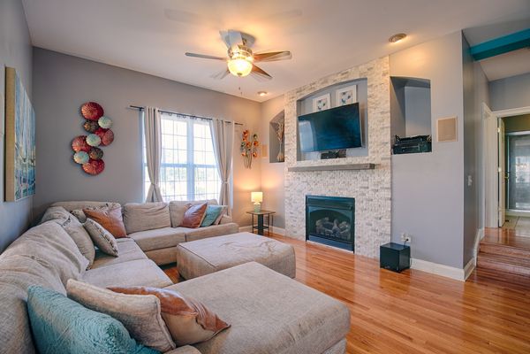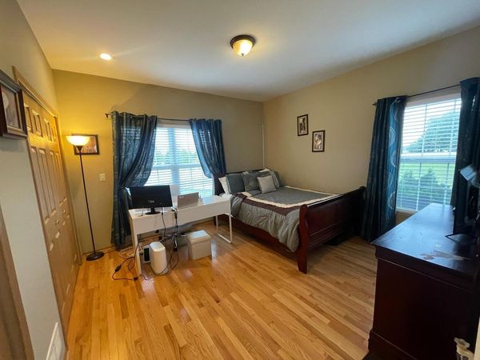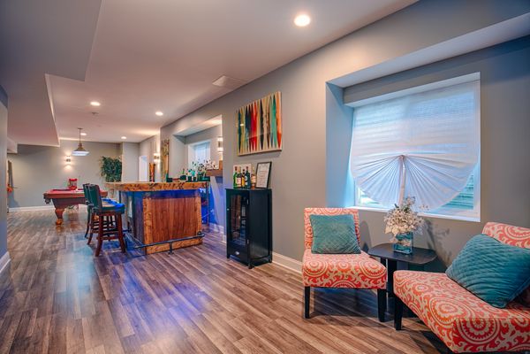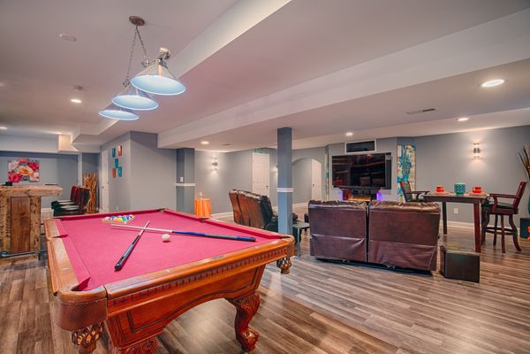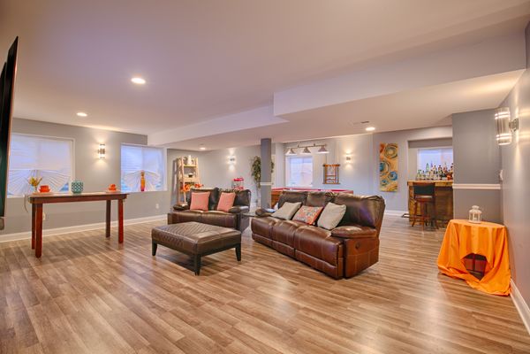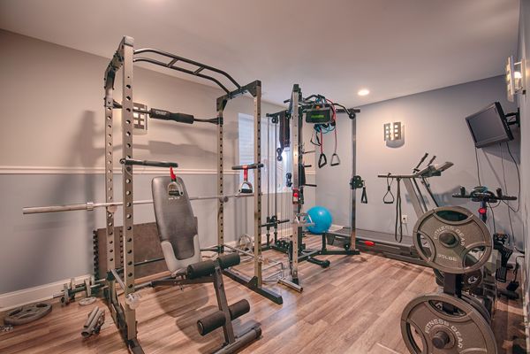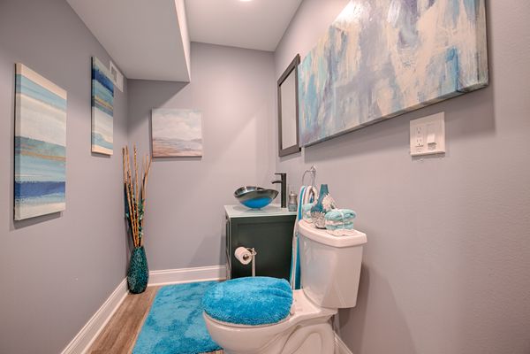22321 Redondo Drive
Richton Park, IL
60471
About this home
If you love peace and quiet, your "Oasis" right off the beaten path awaits you! Welcome to this beautiful two-story home with spectacular curb appeal and tons of upgrades. This open-floor plan home boasts hardwood floors, an oversized kitchen with tons of counter space, accent lighting, and stainless steel appliances. The kitchen opens up to a fabulous Great Room with a custom fireplace for cozy evenings, and built-in surround sound for the ultimate movie night experience. The nearby living room/dining room combo makes entertaining a breeze! Your guest won't want to leave the extra large recreation room that features 10-foot ceilings, a custom bar with built-in LED lighting, a pool table, a fireplace, a separate workout room, a basement bath, and two oversized storage rooms. The sprawling fenced-in backyard is wrapped with a vinyl fence (2 years young) and can be a quiet retreat after a long day, or an extension of the home when entertaining. The Gazebo is situated on brick pavers and has built-in electricity, lighting, a ceiling fan, and a television. This area provides a total outdoor living experience. If that was not enough, there is a separate large concrete patio area for eating during those large family backyard summertime parties, beautiful landscaping, and a shed for all of the outside equipment. Each night, the proud owner gets to retire to a large master suite with a soaker tub for the ultimate relaxation experience. There is an upstairs large bonus room that can be converted to a bedroom, private family room, "she shed" or "man cave" the choice is yours. The first-floor bedroom is perfect for guest/in-law arrangements since it is next to a full bath with a shower, or this room can be used as a home office. Even doing laundry is easy because the laundry room is equipped with cabinetry and is conveniently located on the first floor. This home has been meticulously cared for, it has a newer roof with architectural shingles and is close to major expressways and minutes away from shopping. the home recently appraised at 10, 000 above the asking price, automatic equity! This won't last long.
