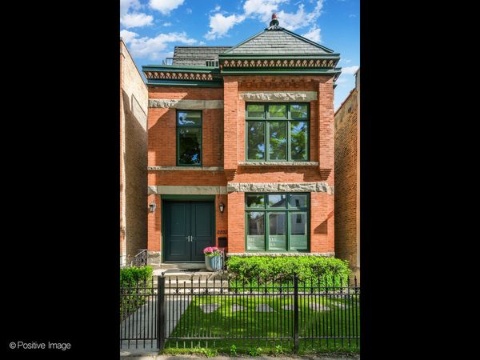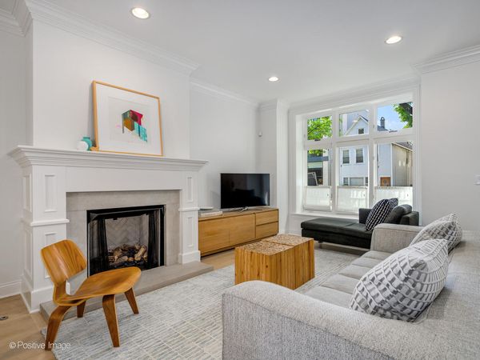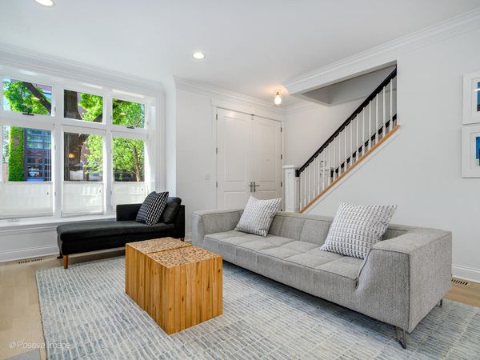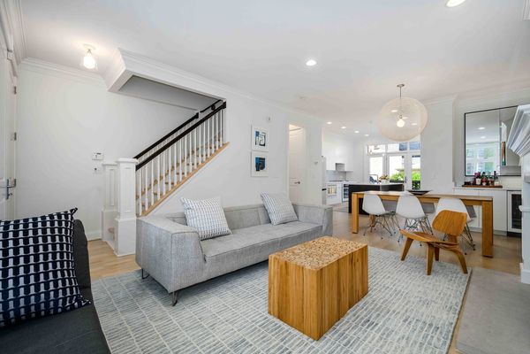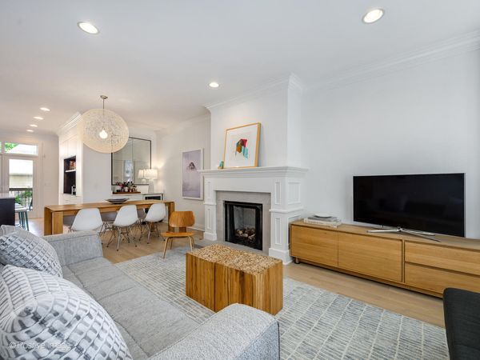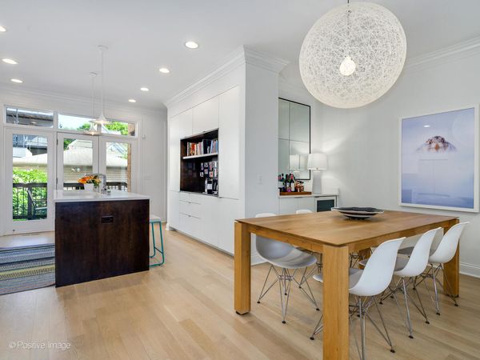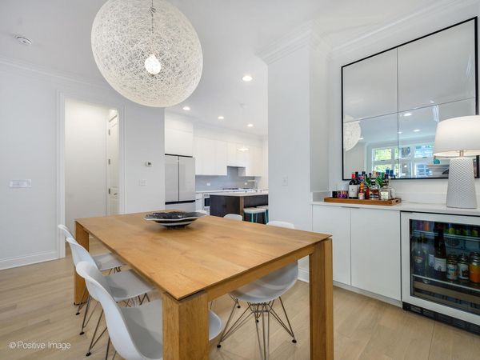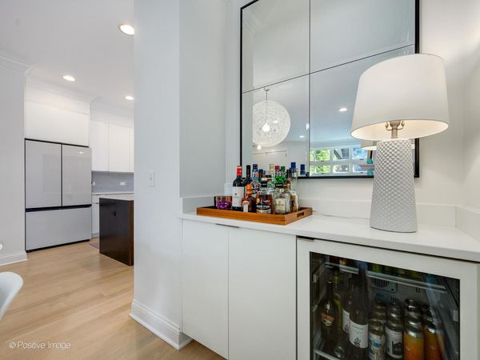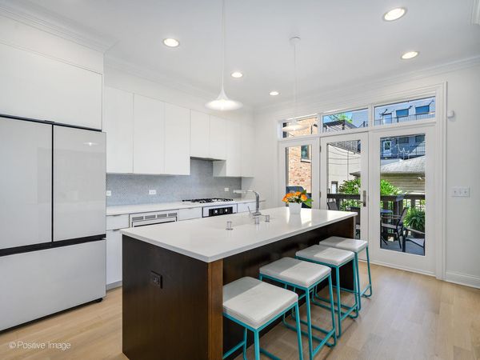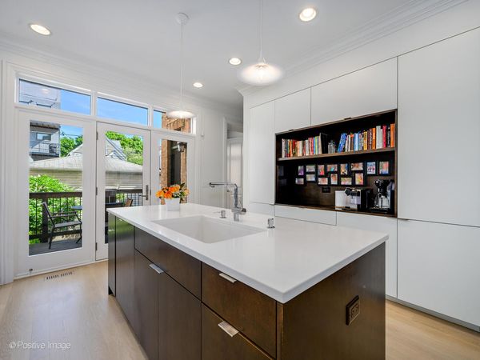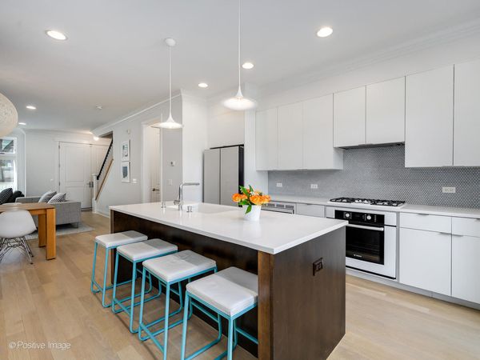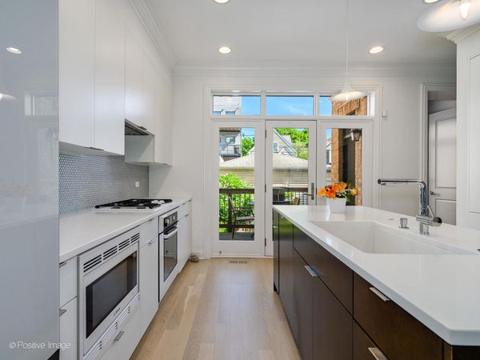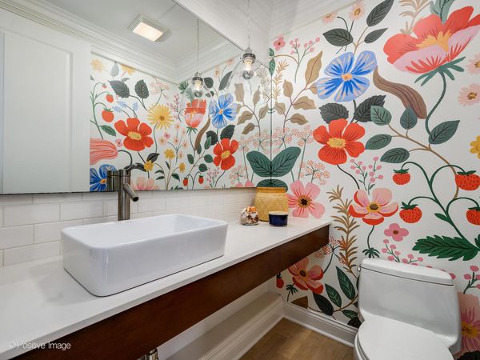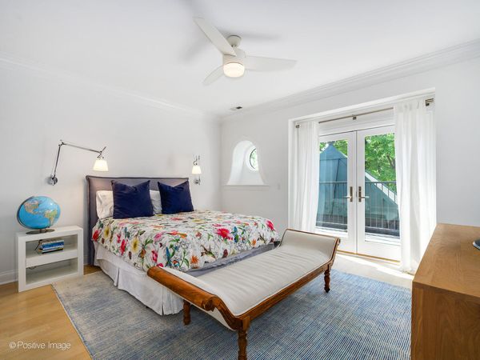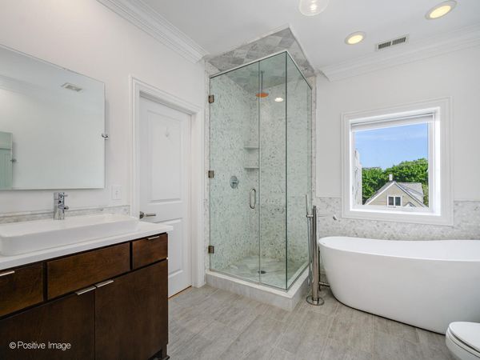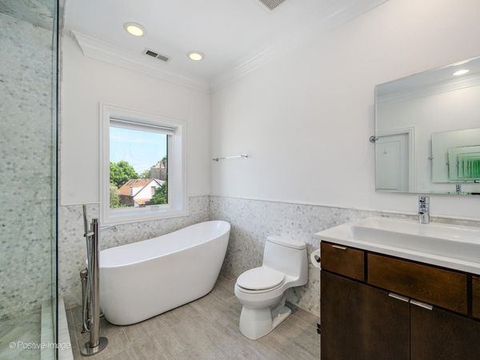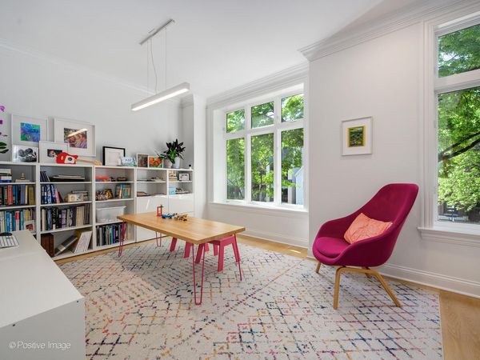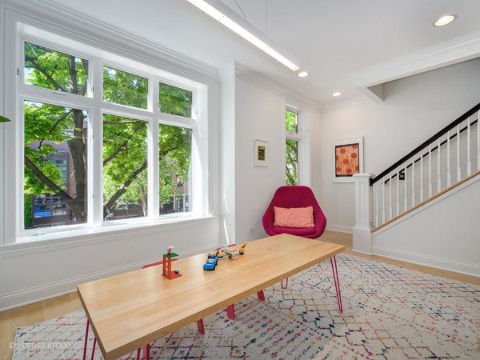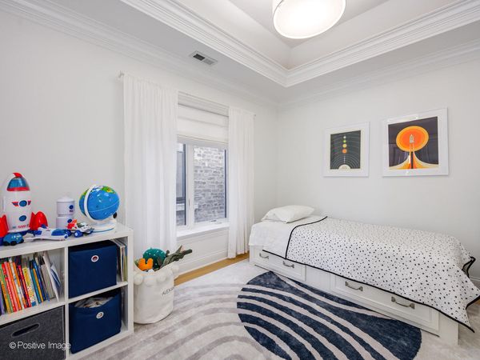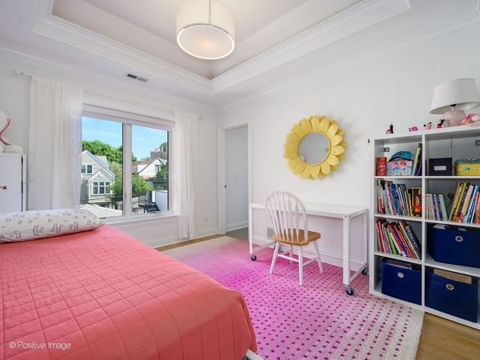2232 W Lyndale Street
Chicago, IL
60647
About this home
Enjoy the best of all worlds in this architect-owned Bucktown dream home, which captures the historic charm of the original all-brick facade with the dependability of new construction, gutted down to the bare brick inside. There is not one piece of the home not thoughtfully updated including an entire new third level, new framing, new windows, new plumbing and electrical, new HVAC, new insulation to meet modern energy codes, and a dug out lower level laundry area for higher ceiling height - all there is left to do is unpack! Beautiful curb appeal welcomes guests through the double front doors and into the light and bright main level boasting 12-foot ceilings, newly refinished hardwood floors and a mudroom addition off the back of the home! With a wide open and flexible floor plan, the main level was made for easy everyday living and entertaining alike - don't miss the dining area's gorgeous built-in dry bar! The impressive chef's kitchen is the stuff of dreams and features quartz countertops, sleek cabinetry, design-forward coffee bar, and island seating for 4, ideal for casual dining and entertaining. Upstairs find 2 bedrooms connected by a fully renovated jack-and-jill bathroom, plus a large front flex room/bedroom with gorgeous treetop views. Use this bright and sunny flexible space as a family room, playroom or home office! Head up to the new third level to find the primary suite retreat boasting plenty of space for a king-sized bed, and double-door access to the newly refinished primary suite balcony. The fourth bedroom/nursery is also on the third level and could easily be used as a home office, studio, or home gym! The show stopping backyard is the icing on the cake and boasts professional landscaping, a gorgeous bluestone patio and newly refinished back deck. Nestled in the heart of Bucktown, you can't beat this location close to Pulaski International School, Holstein Park, the 606 Trail, and endless opportunities for recreation and exploration. Detached 2-car garage means parking is never a hassle.
