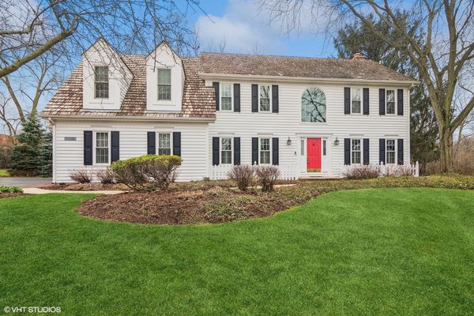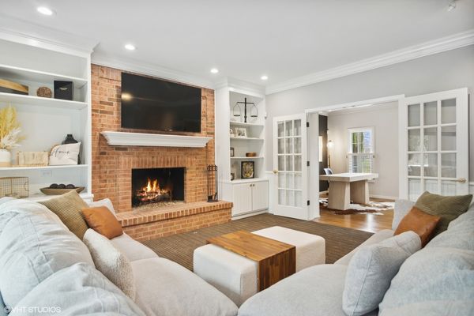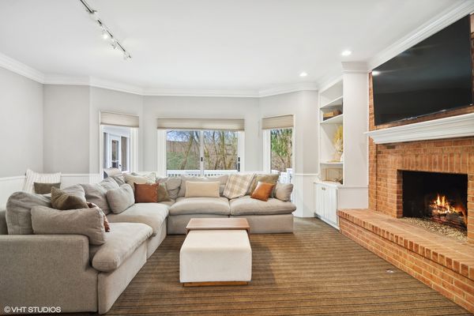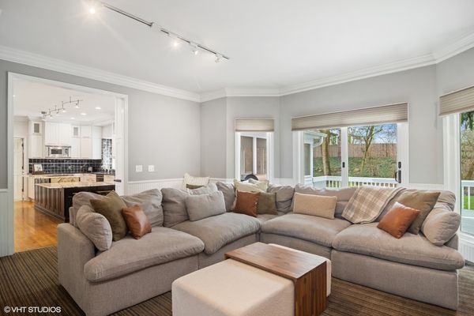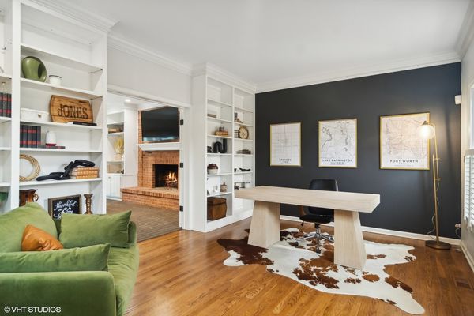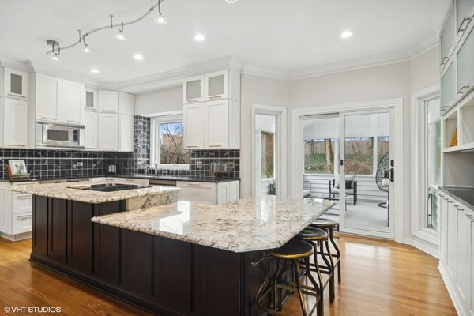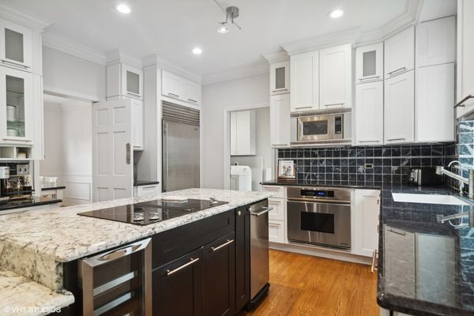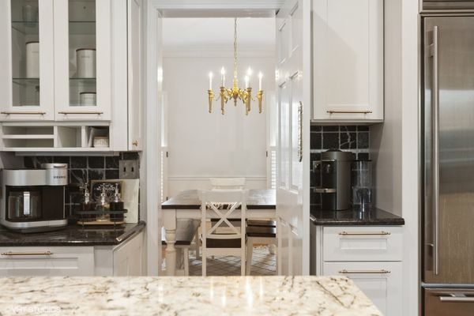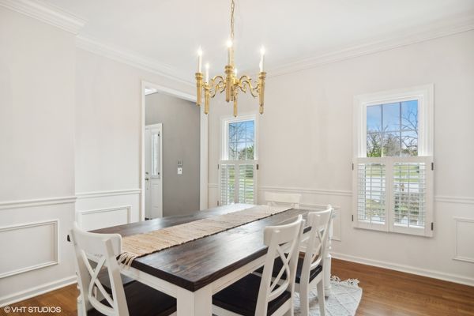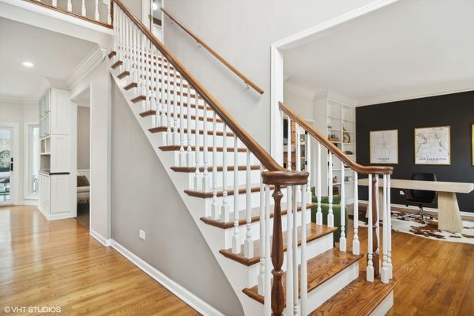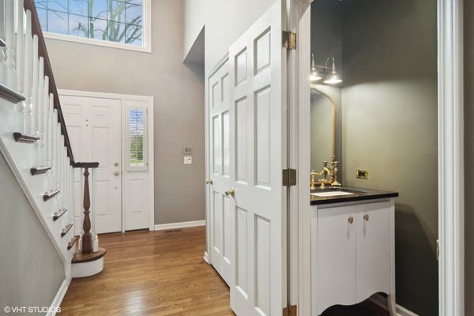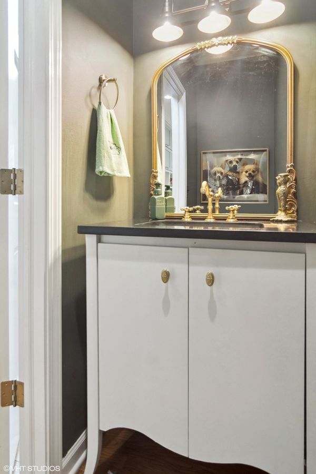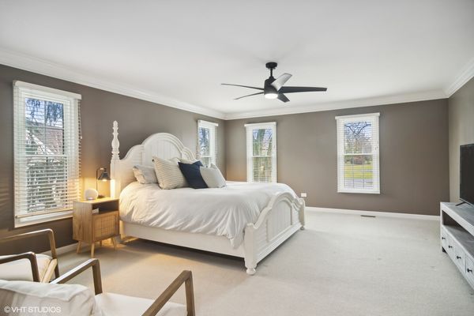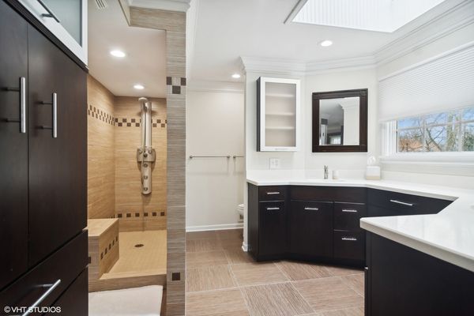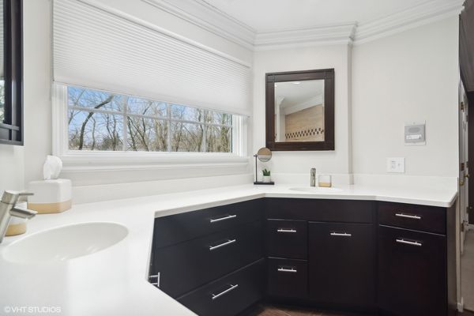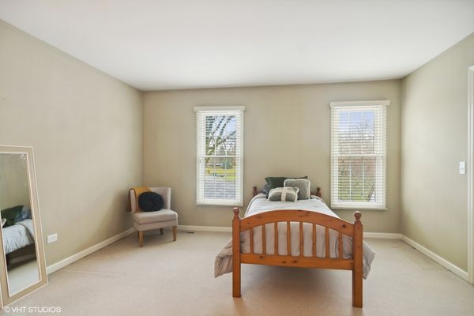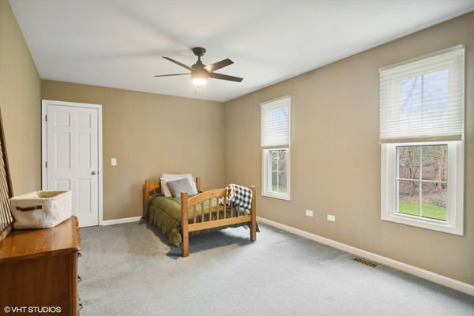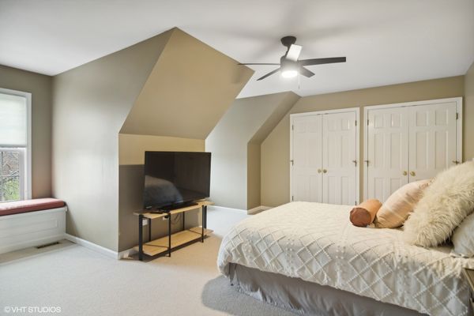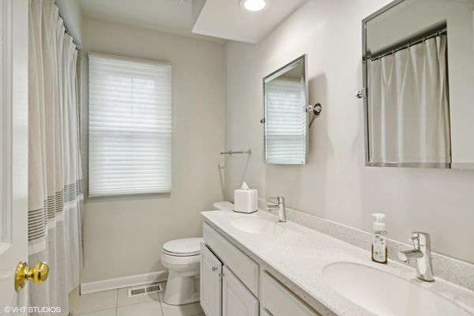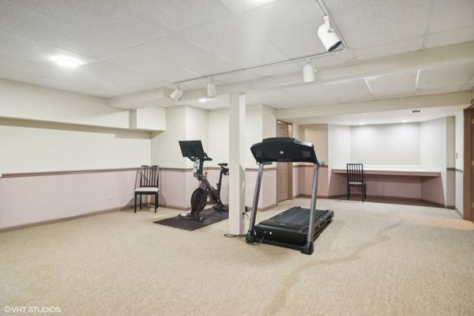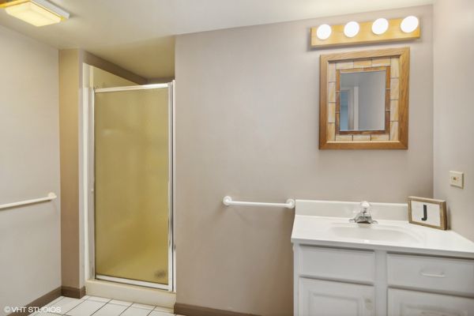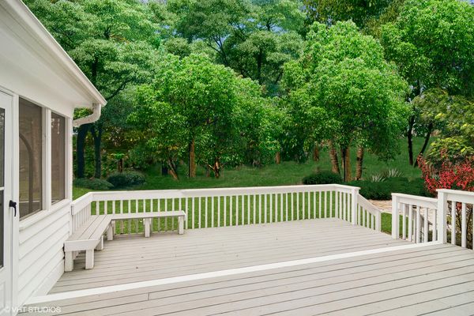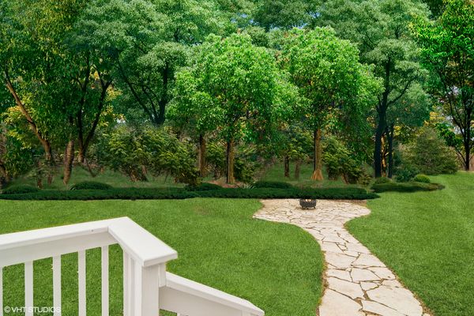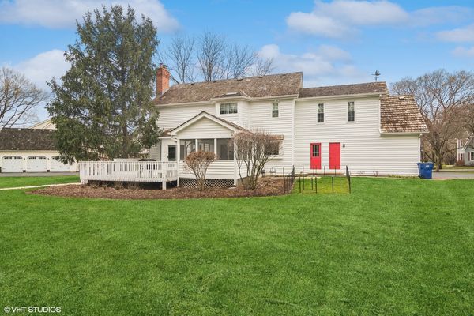22319 N Linden Drive
Lake Barrington, IL
60010
About this home
Owners hate to leave this meticulously maintained, picture perfect home tucked away in a tranquil cul-de-sac in the highly desirable Pheasant Ridge subdivision. Situated on a serene 1.2 acre lot, the home features a chef's kitchen with high-end SubZero and Dacor appliances and a large eat-in island that seats up to six. Right off the kitchen you will enjoy a screened-in three season sunroom overlooking the large, professionally landscaped backyard. The bright and sunny family room showcases a stunning brick fireplace, built-in bookshelves and beautiful French doors leading into the home office perfect for today's work from home lifestyle. A formal dining room with beautiful wainscoting leads back into the kitchen, perfect for entertaining. A mudroom and first floor laundry is perfectly situated for today's family needs. Upstairs are 4 bedrooms, including a large master ensuite with dual-sink vanity, skylights and spa-like shower. All bedrooms are generous in size with ample closet space. The partially finished basement features a full bath and plenty of storage space.
