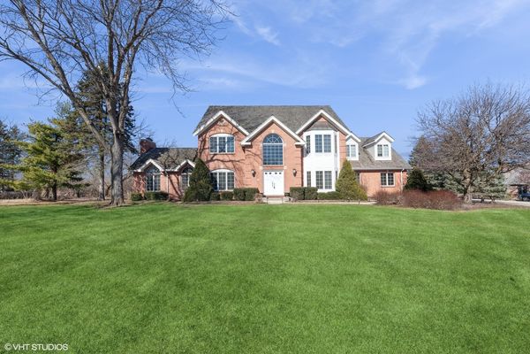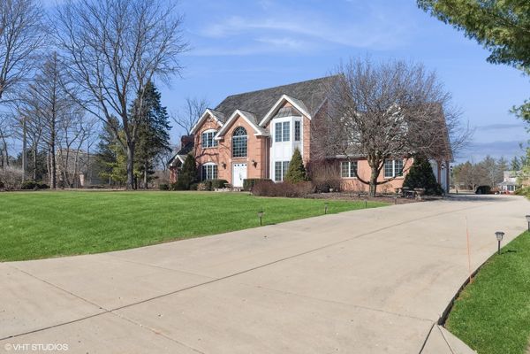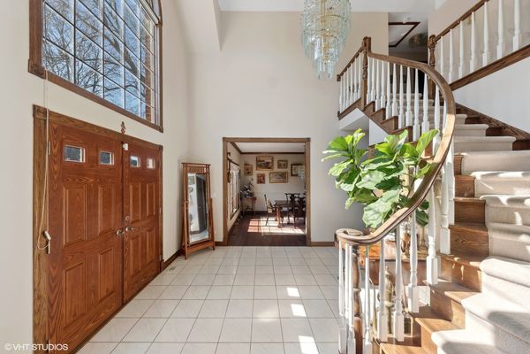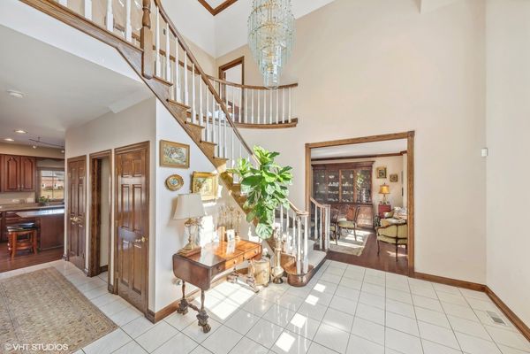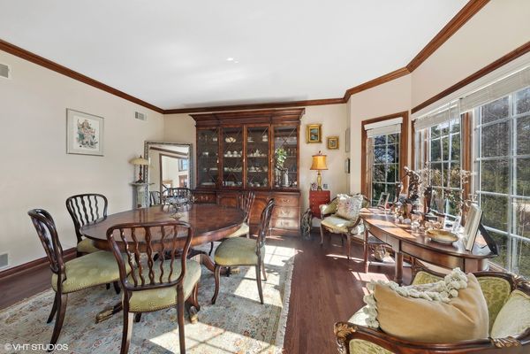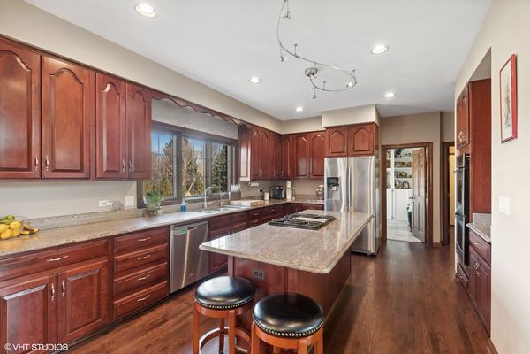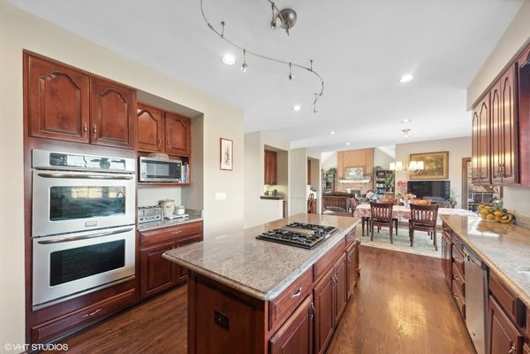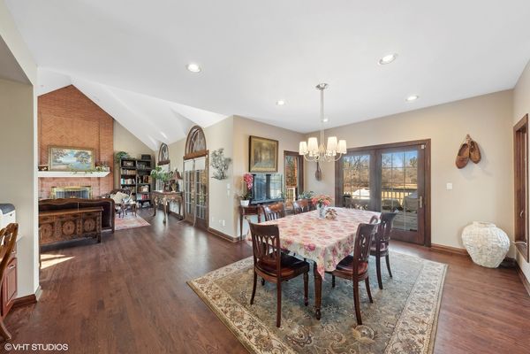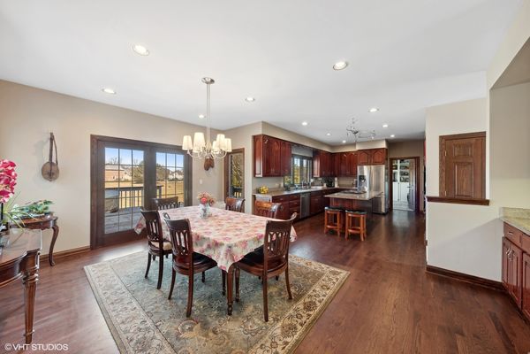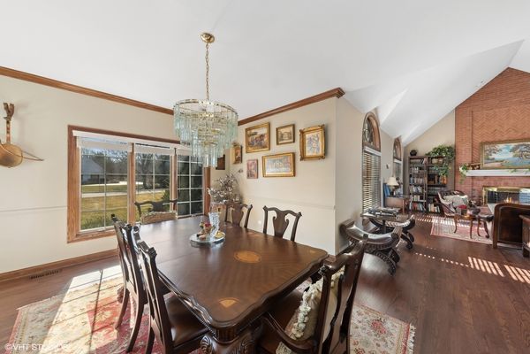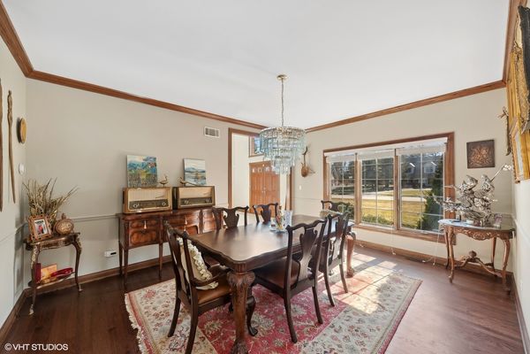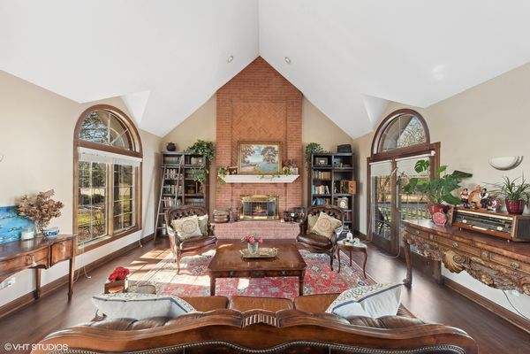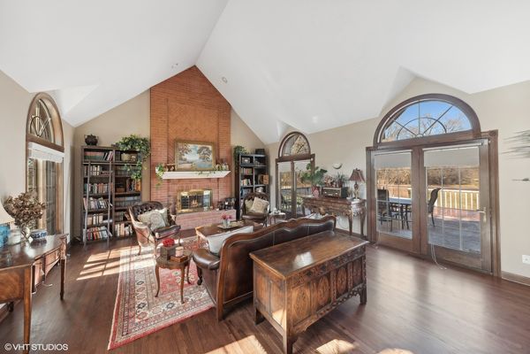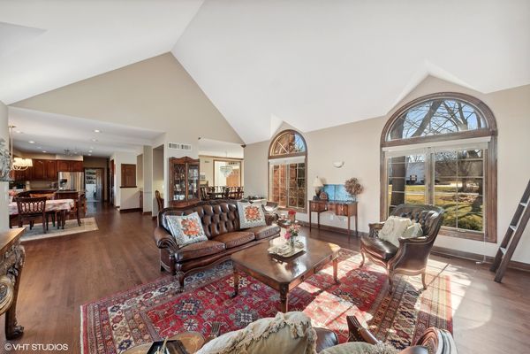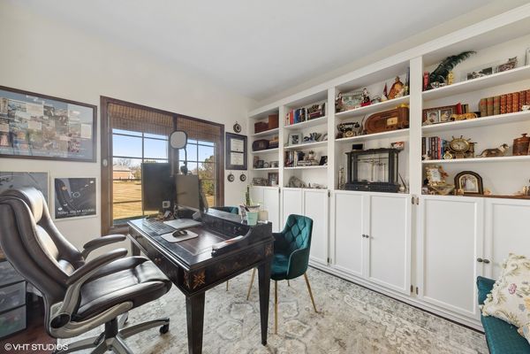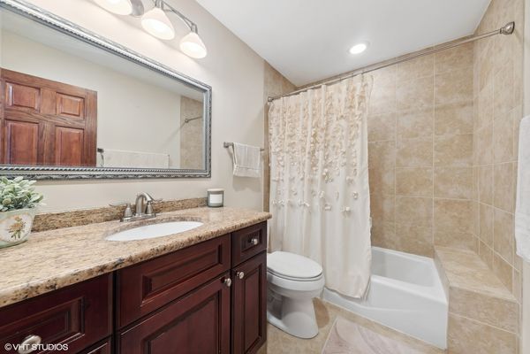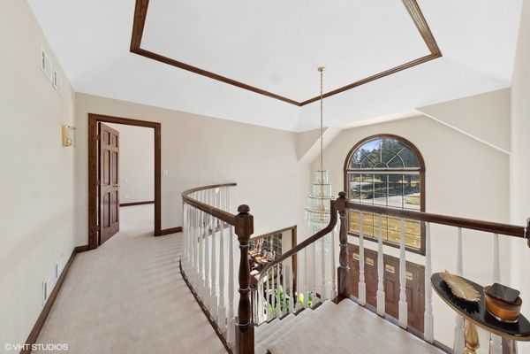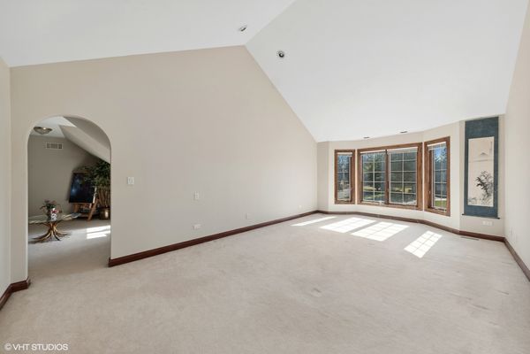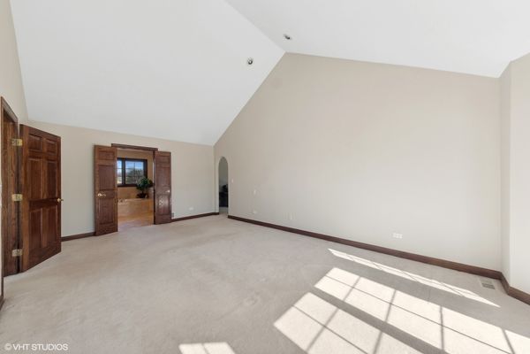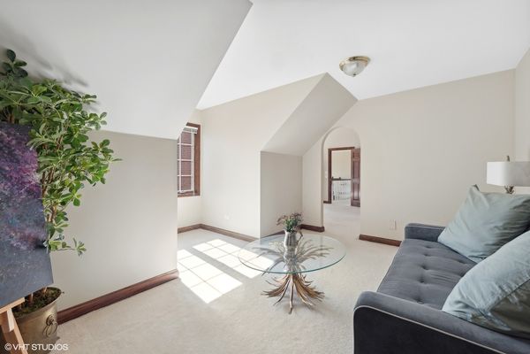22316 NW Brookside Way
Lake Barrington, IL
60010
About this home
Welcome home to your very own suburban sanctuary located in the highly sought after Lake Barrington. Situated on one acre of land, this 4 bedroom, 4 bathroom features a long list of upgrades that the owners have put in over the past year. From new maple hardwood floors on the main floor to custom closets in every bedroom, a lot of love has been poured into this property (see Additional Information for full list). With over 6, 000 square feet, there is no shortage of room to enjoy luxurious living, entertain guests, and create your own personalized haven of comfort and style. The heart of the home features a chef's delight kitchen that opens into the main family room with a cozy fireplace. This ideal open layout is perfect for hosting. Included on this floor is an excellent at home office and a living room that can serve many different purposes. You will find all of the bedrooms on the second level, most impressive being the primary suite that features a massive walk-in closet and additional sitting room. There is a full basement that has housed a movie theater, at home gym, and an updated utility room with plenty of room for storage. Last but not least, you'll be able to enjoy a 14x36 deck that overlooks your massive backyard. Major conveniences the owners have loved include the 3 car garage and proximity to grocery and retail stores. Don't miss out on the opportunity to make this wonderful property your home.
